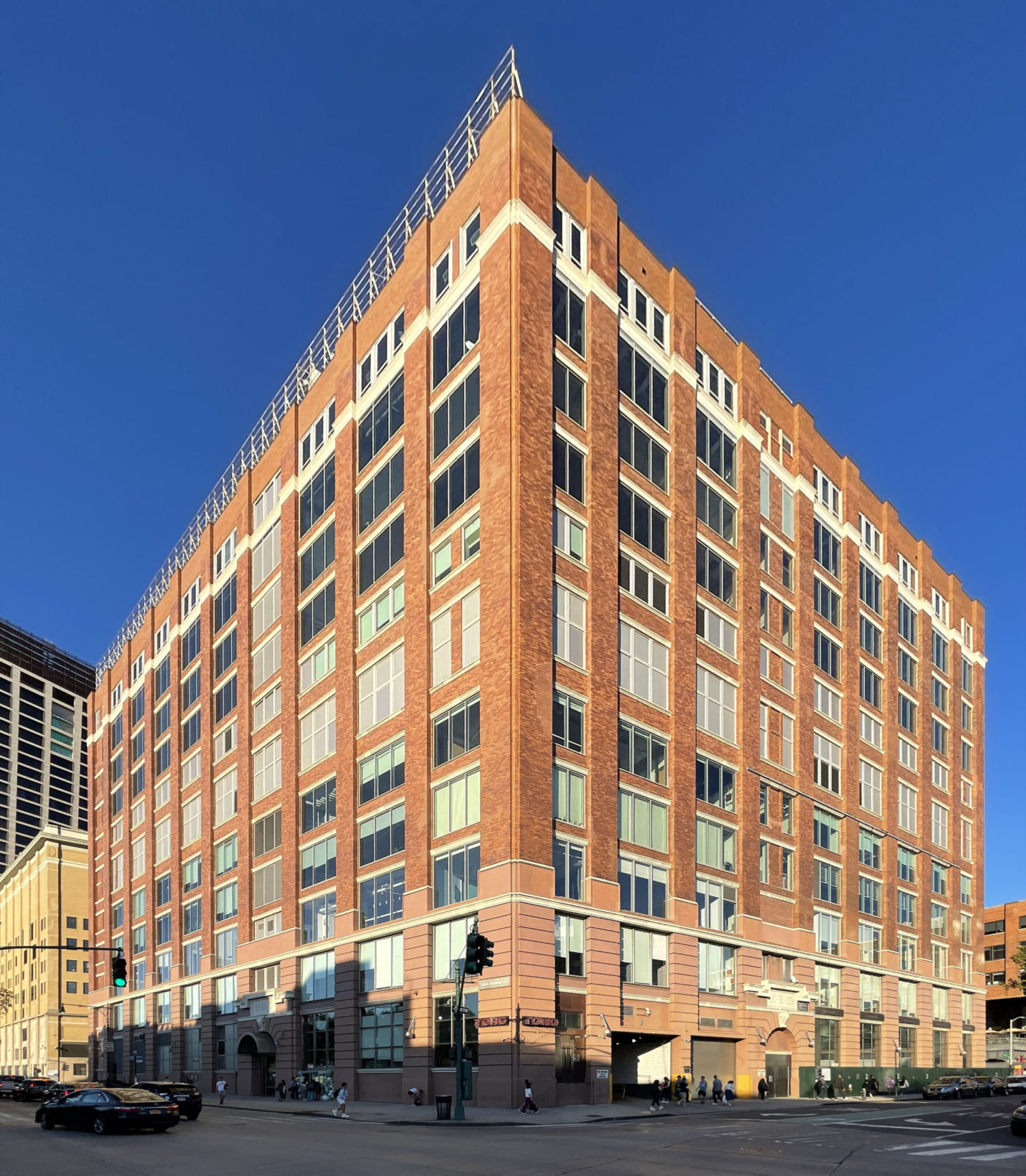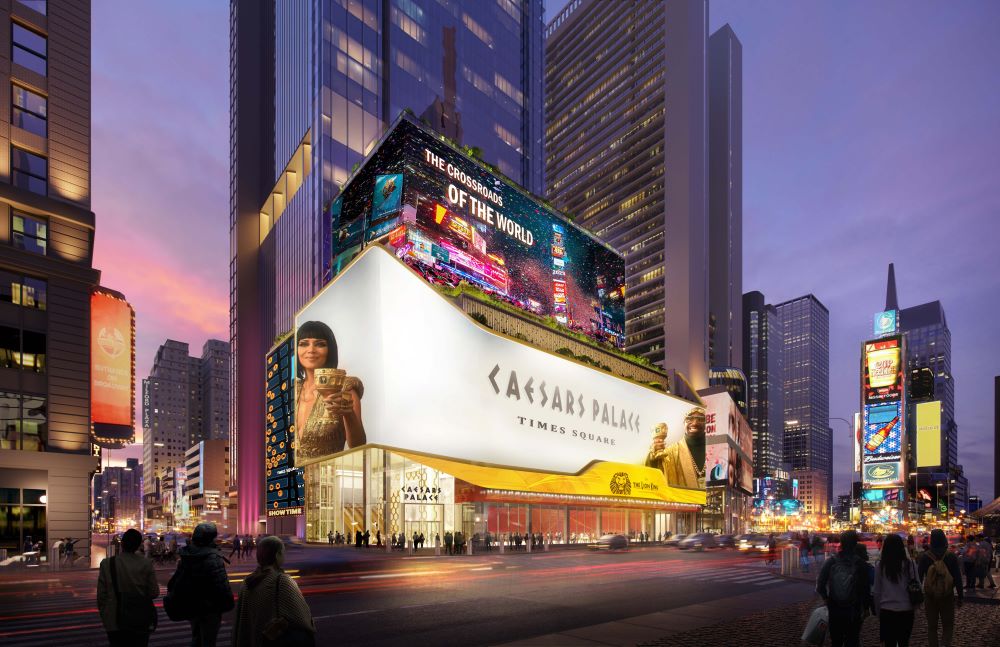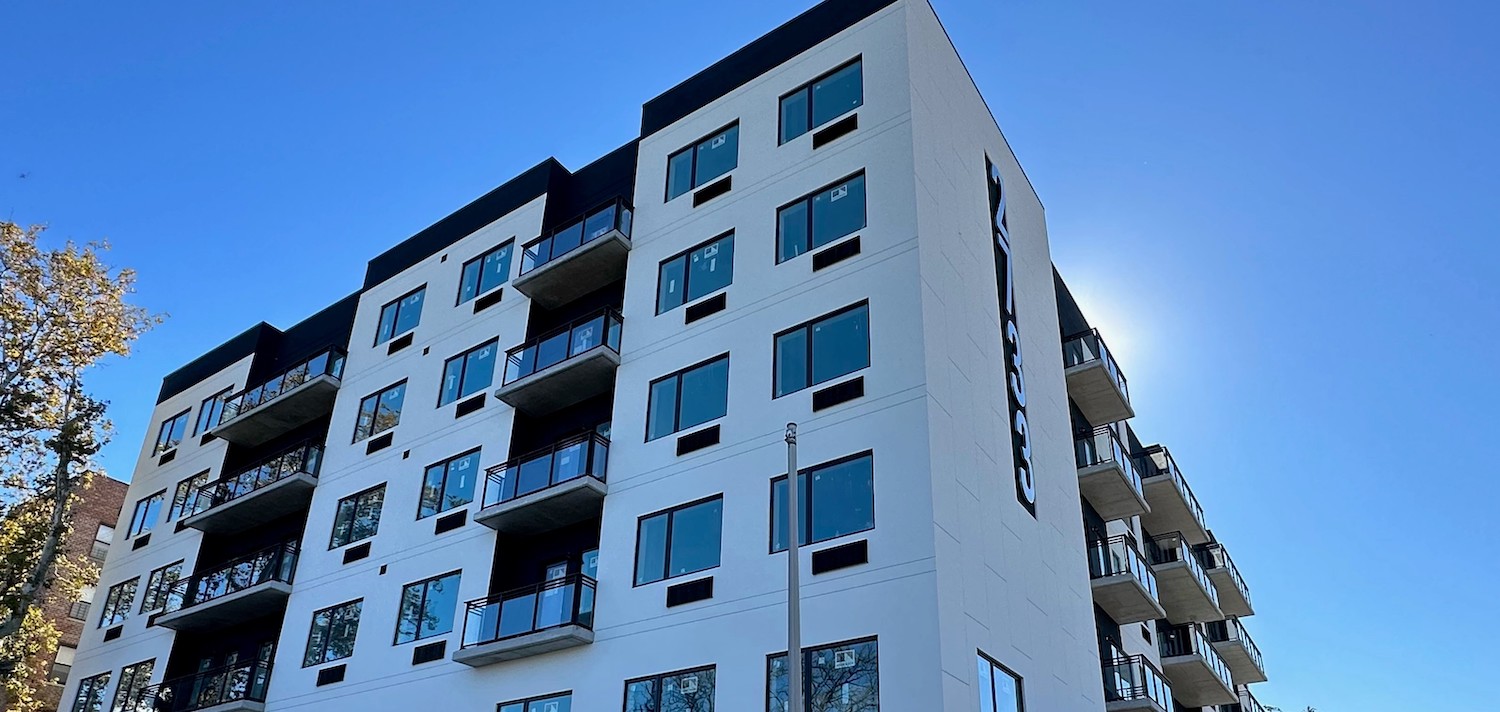85 Tenth Avenue’s Façade Restoration Wraps Up in Chelsea, Manhattan
Façade restoration work is wrapping up on 85 Tenth Avenue, an 11-story commercial building along the border of West Chelsea and the Meatpacking District. Originally designed by Albert G. Zimmerman and Associates and constructed in 1913 as a Nabisco factory, the structure now yields 635,000 square feet of office space managed by Related Companies and Vornado Realty Trust, as well as 40,500 square feet for a ground-floor restaurant. Archstone Builders is the general contractor for the project, which is bound by West 16th Street to the north, West 15th Street to the south, Tenth Avenue to the east, and West Street to the west.





