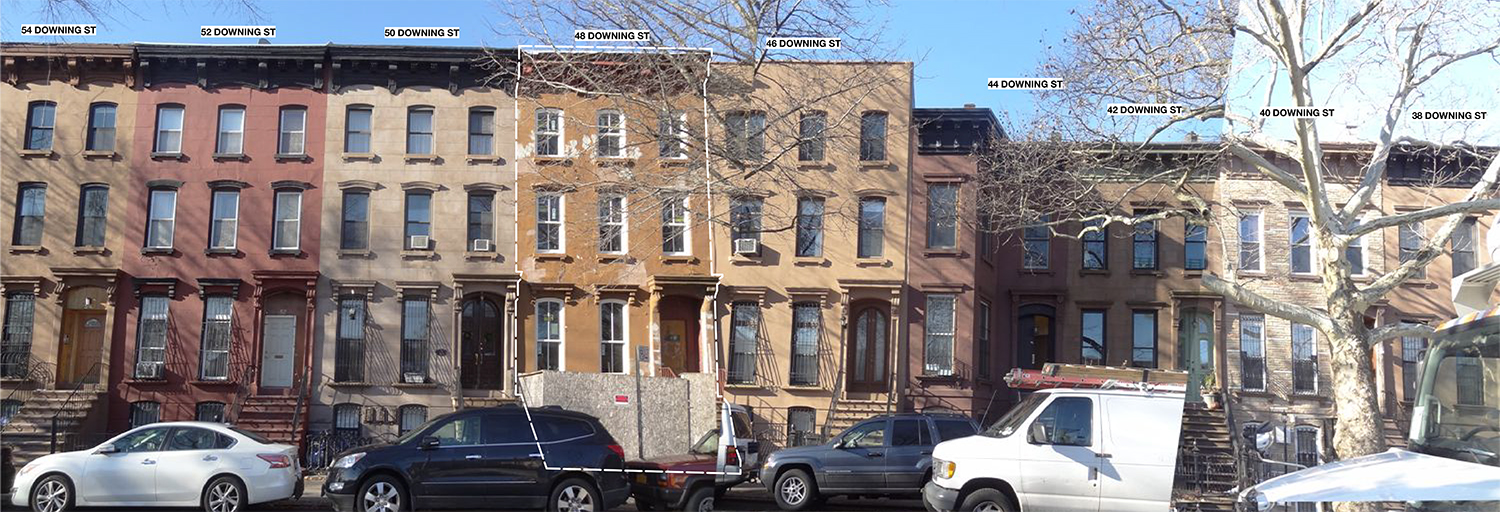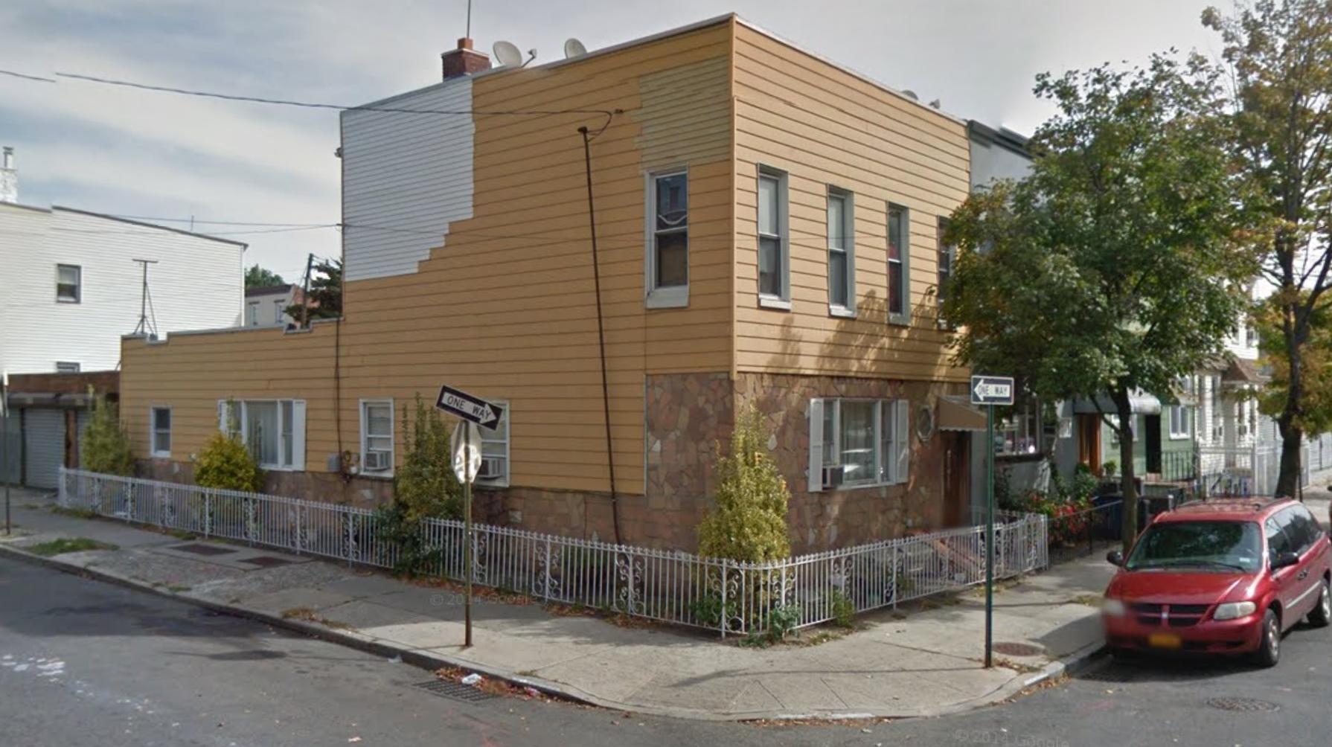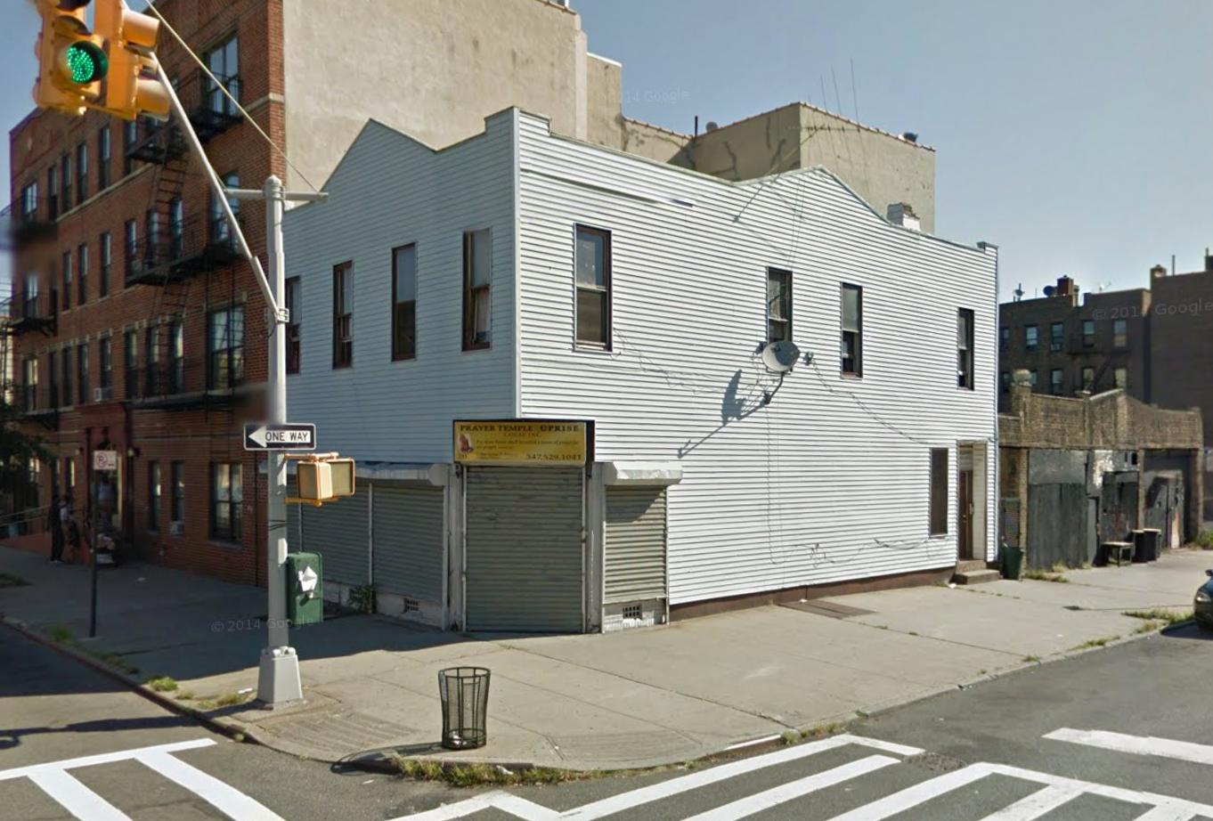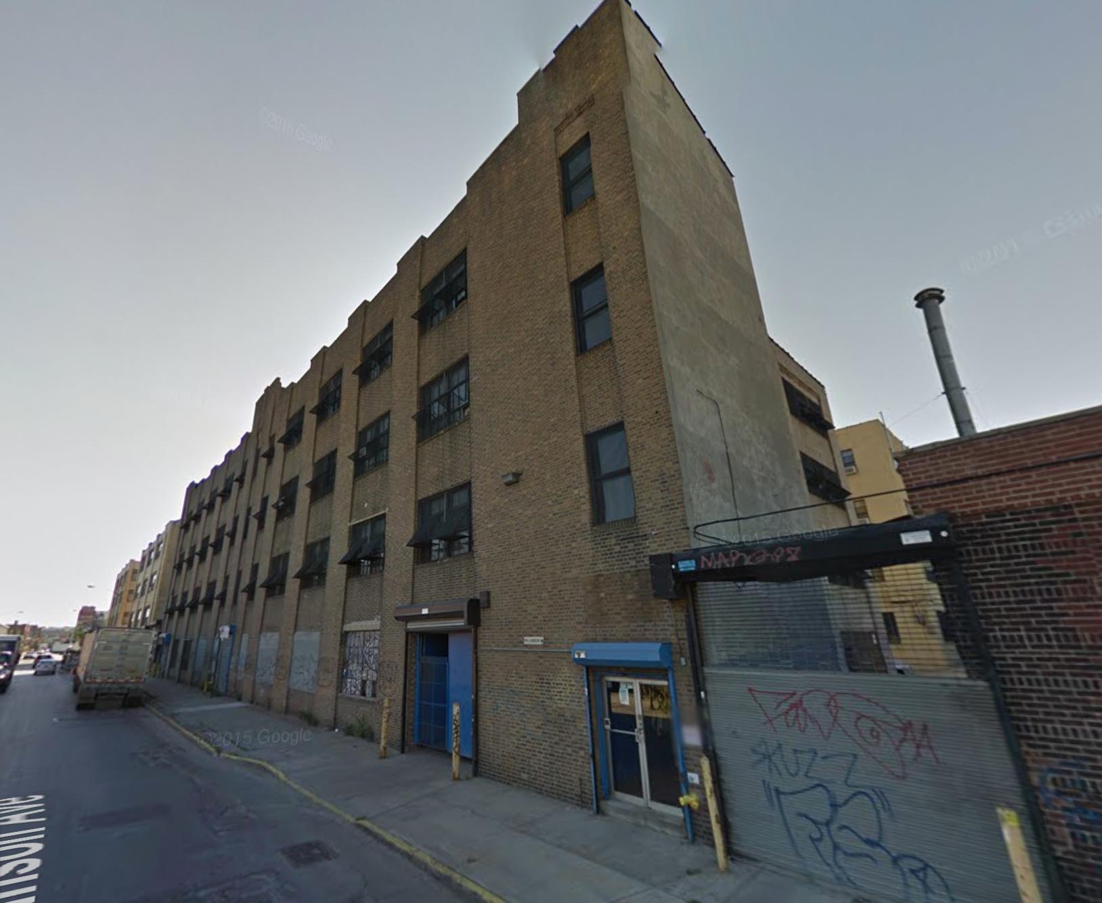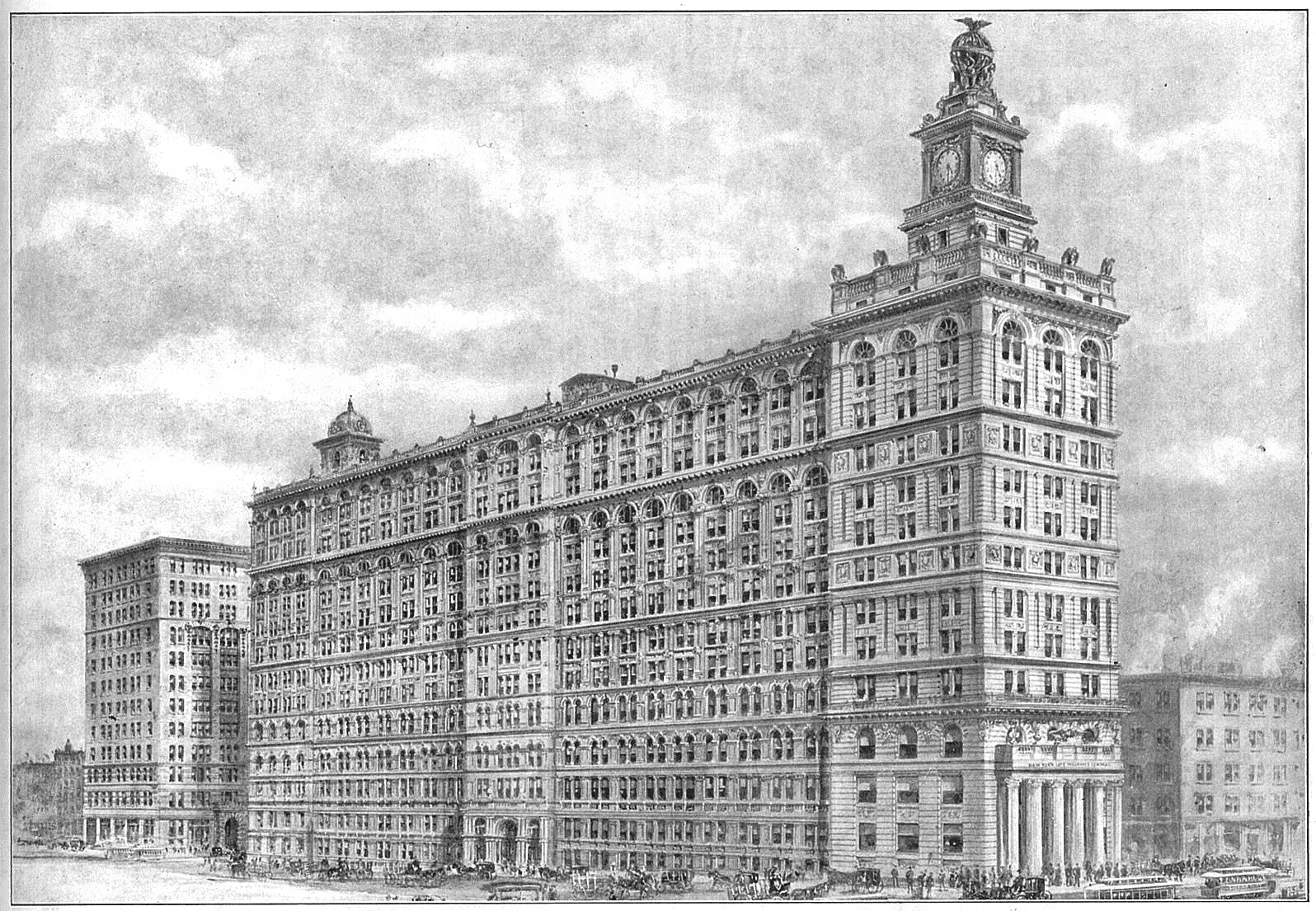Landmarks Rejects Proposed Additions At 48 Downing Street, Clinton Hill
The rowhouse at 48 Downing Street is part of a very intact block between Gates Avenue and Putnam Avenue in Brooklyn’s Clinton Hill Historic District. Its owner wants to make it bigger, both on the rear and the roof, but the Landmarks Preservation Commission, at its public hearing last Tuesday, did not approve it, citing concerns of size, intervention, and visibility.

