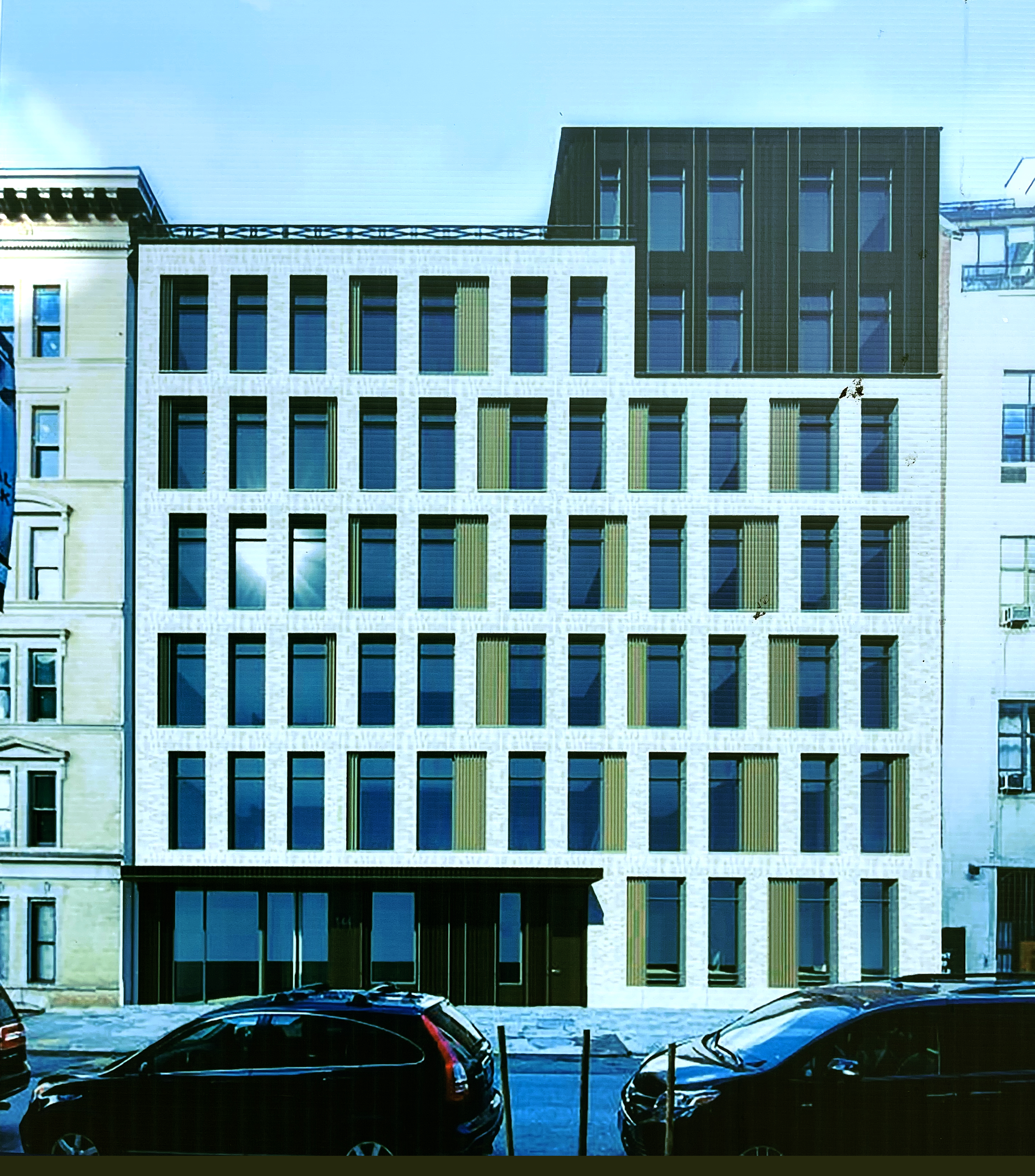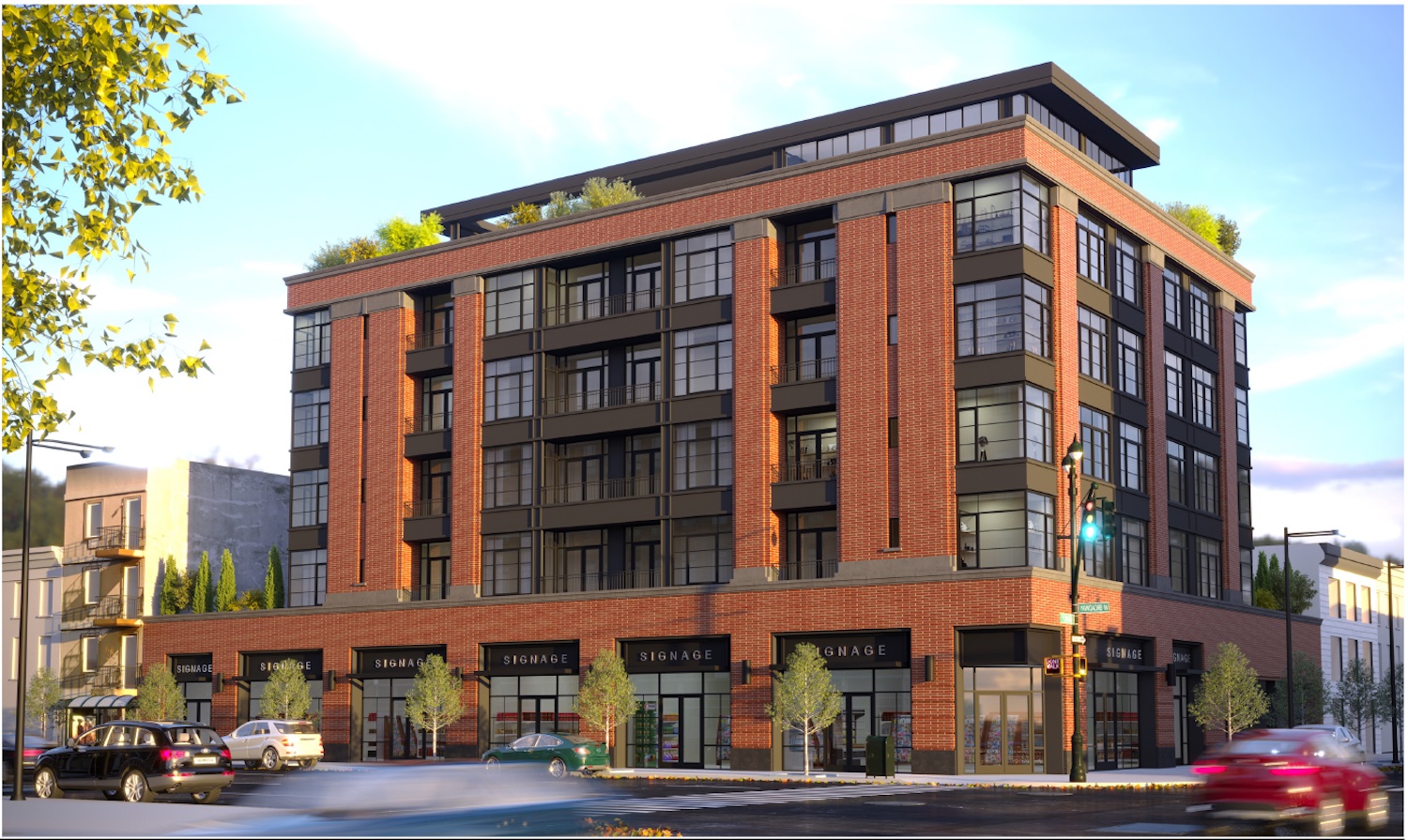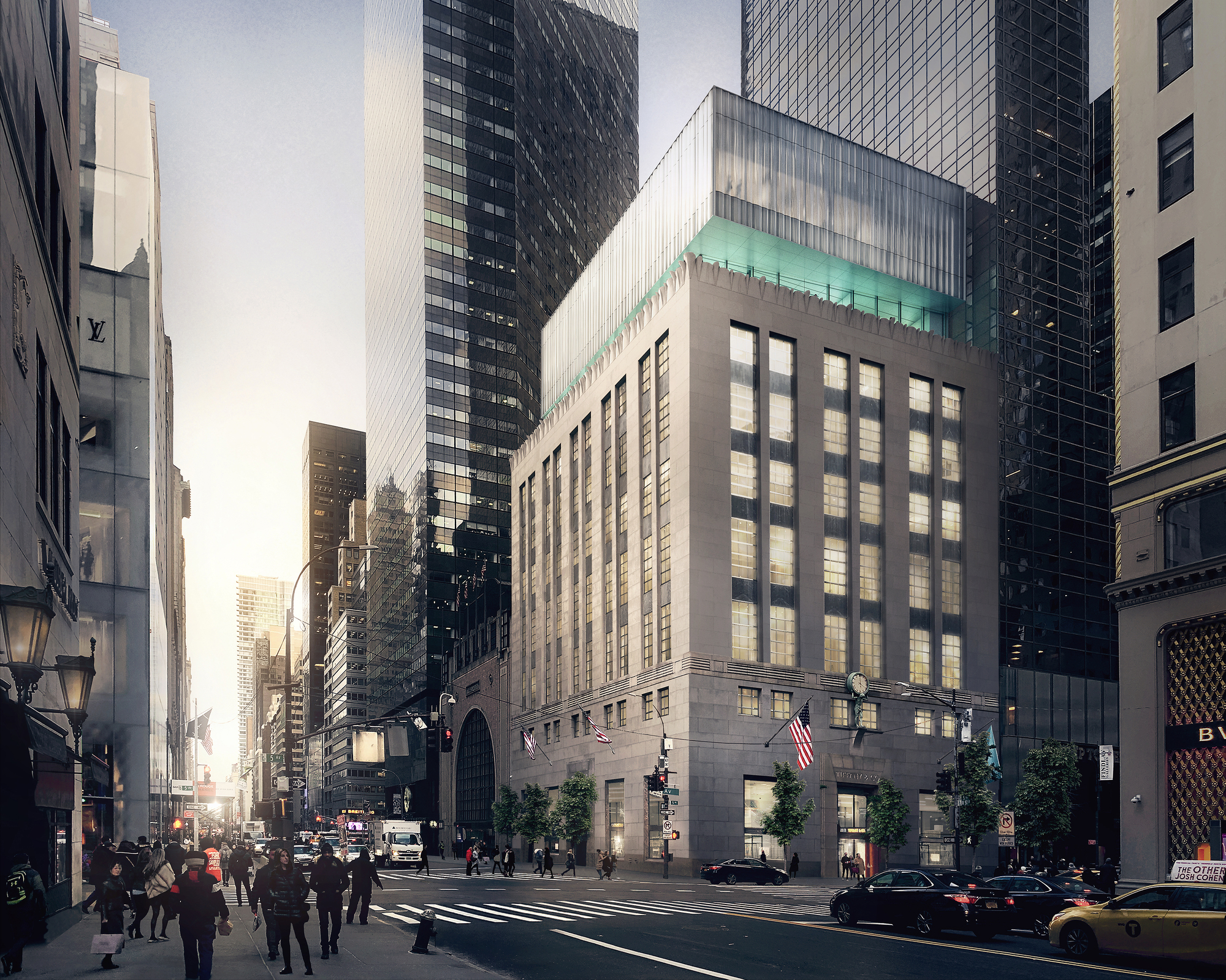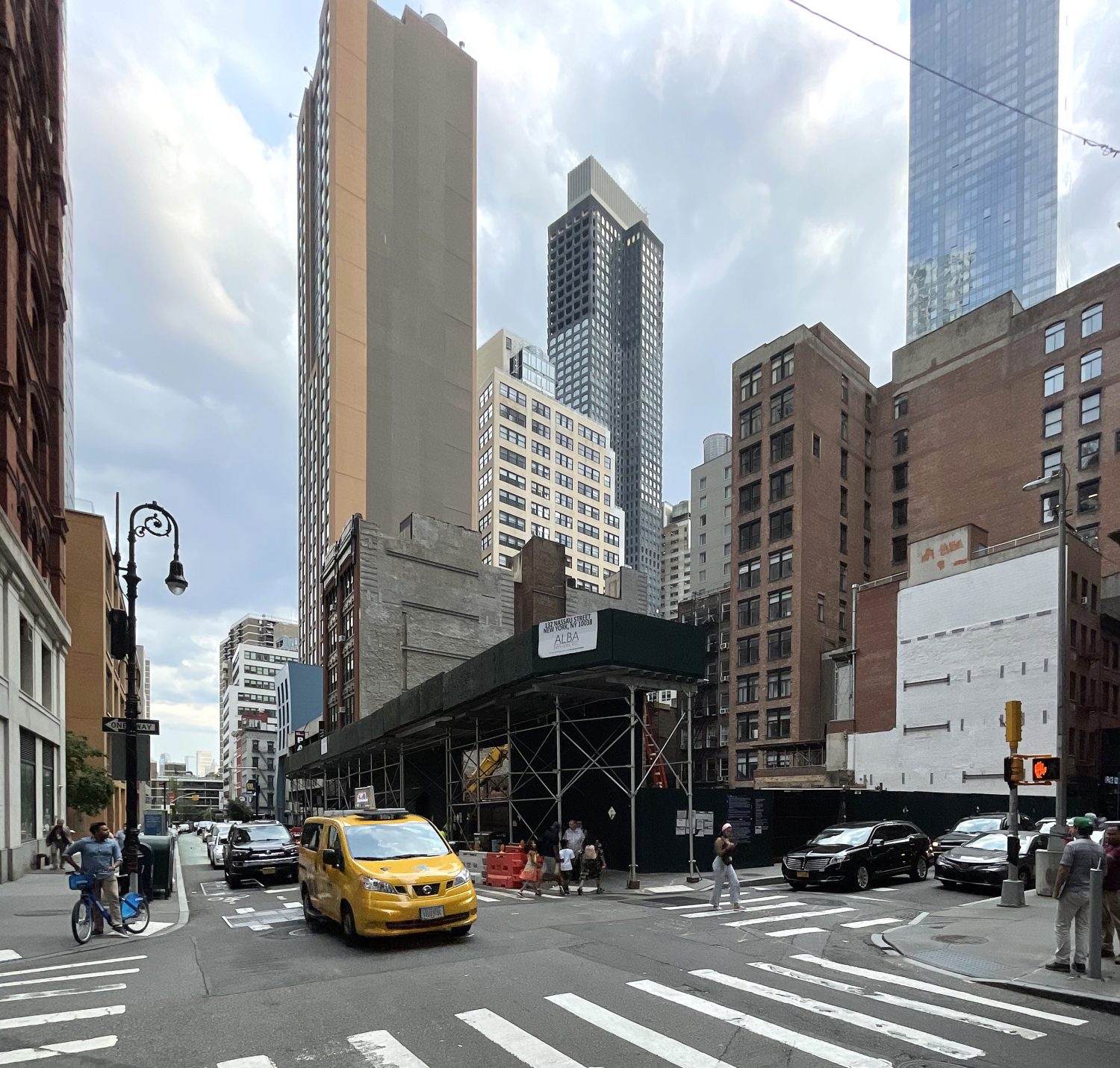Excavation Imminent at 144 Barrow Street in Manhattan’s West Village
Excavation appears to be imminent at 144 Barrow Street in Manhattan‘s West Village, the site of a seven-story residential building. Designed by BKSK Architects and developed by 144 Barrow Street LLC, the 24,800-square-foot structure will yield 16 units and 1,800 square feet of ground-floor commercial space. Titanium Construction Services Inc. is the general contractor for the project, which is located on a relatively narrow 5,000-square-foot site bound by Christopher Street to the north and Barrow Street to the south.


![Updated rendering of 95 Marginal Street (The Tin Building) - Roman & Williams Buildings and Interiors - [From left to right] View of previously submitted renderings of illuminated signage at 95 Marginal Street (The Tin Building) and current renderings - Roman & Williams Buildings and Interiors](https://www.newyorkyimby.com/wp-content/uploads/2021/08/Updated-rendering-of-95-Marginal-Street-The-Tin-Building-Roman-Williams-Buildings-and-Interiors.jpg)


