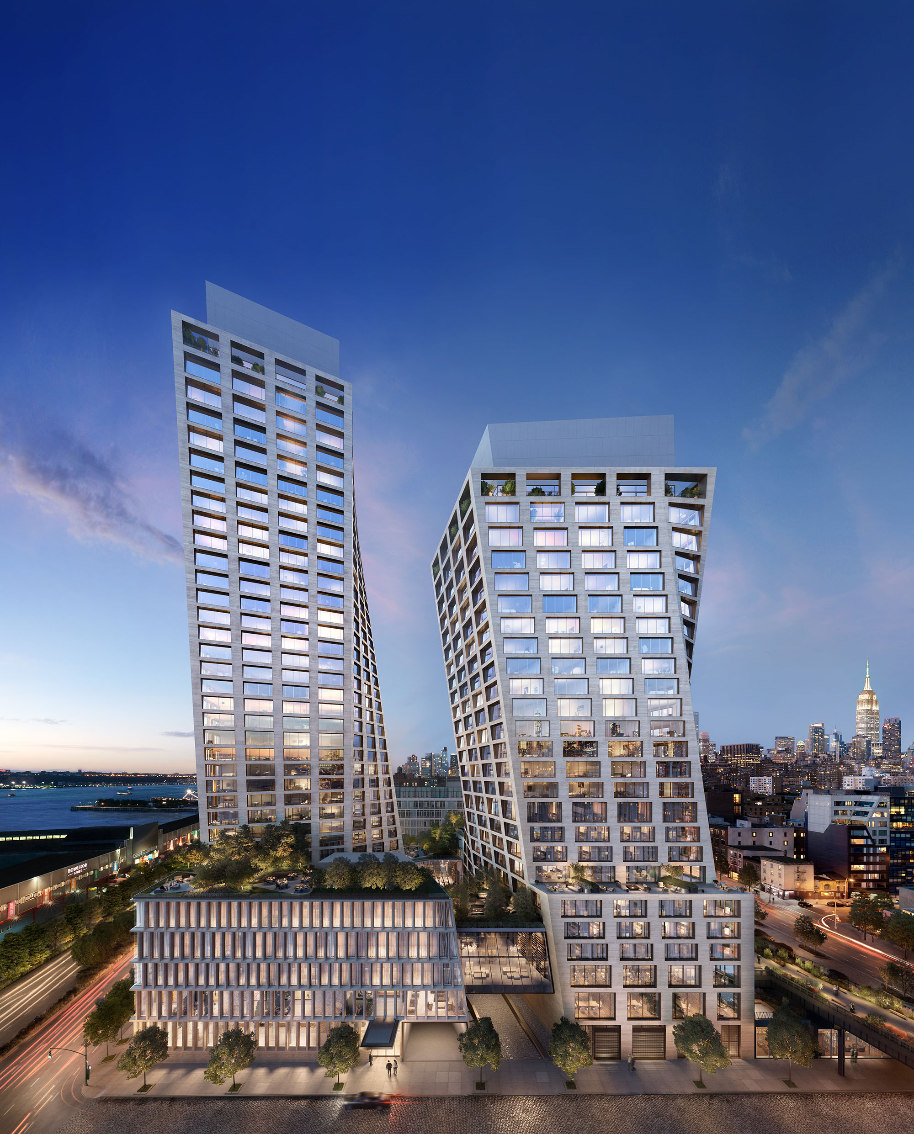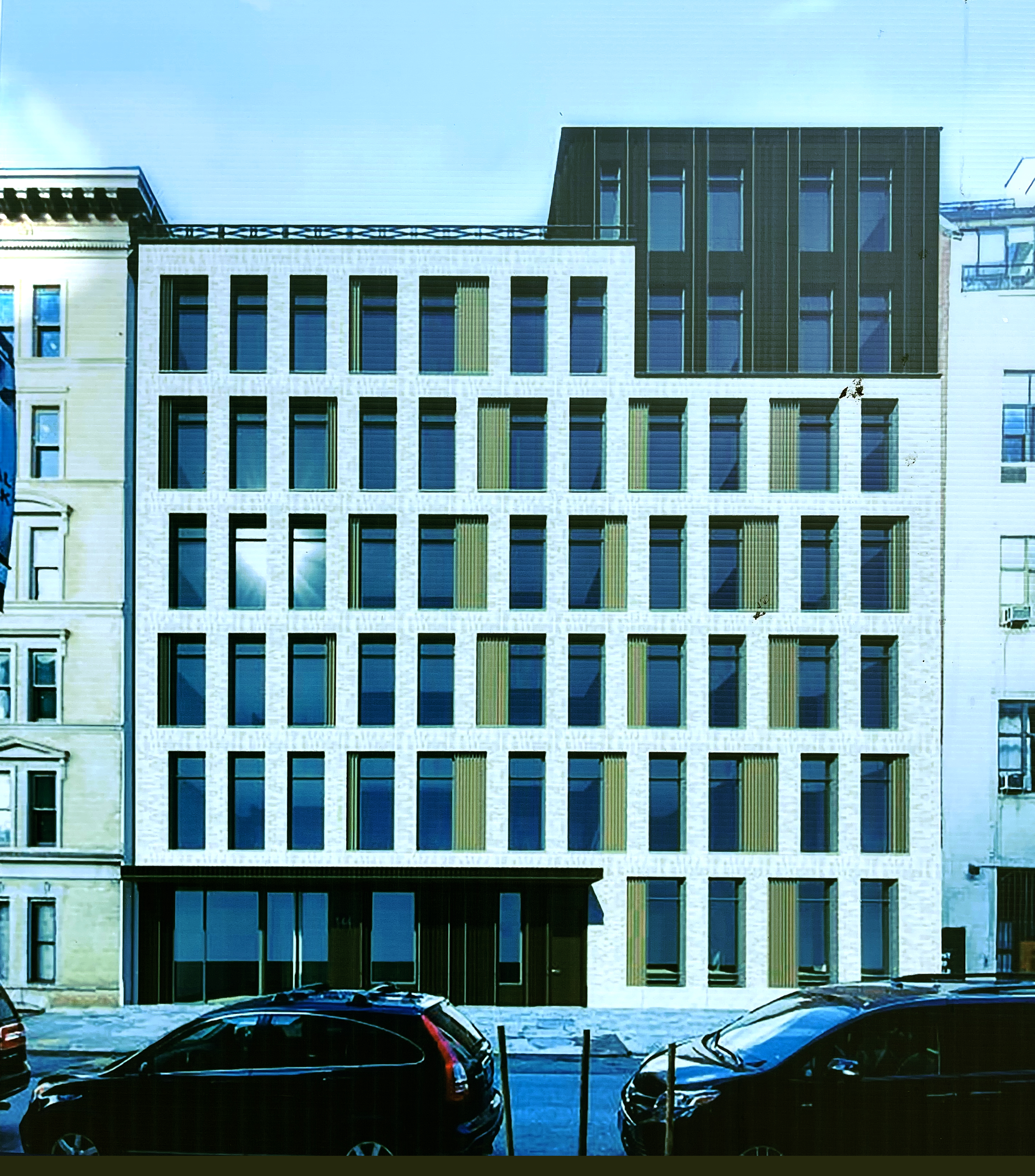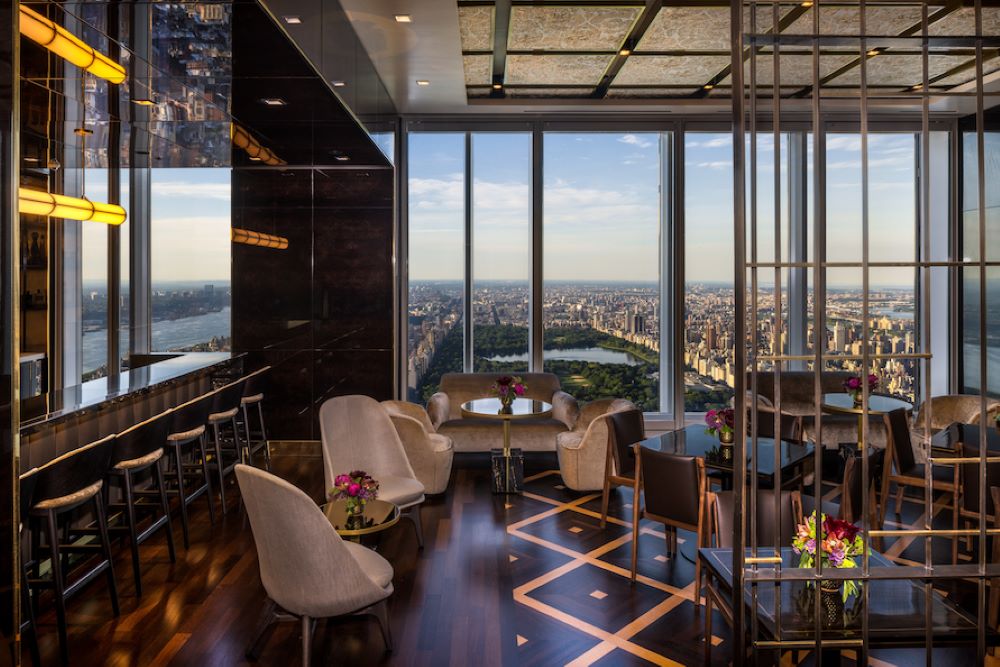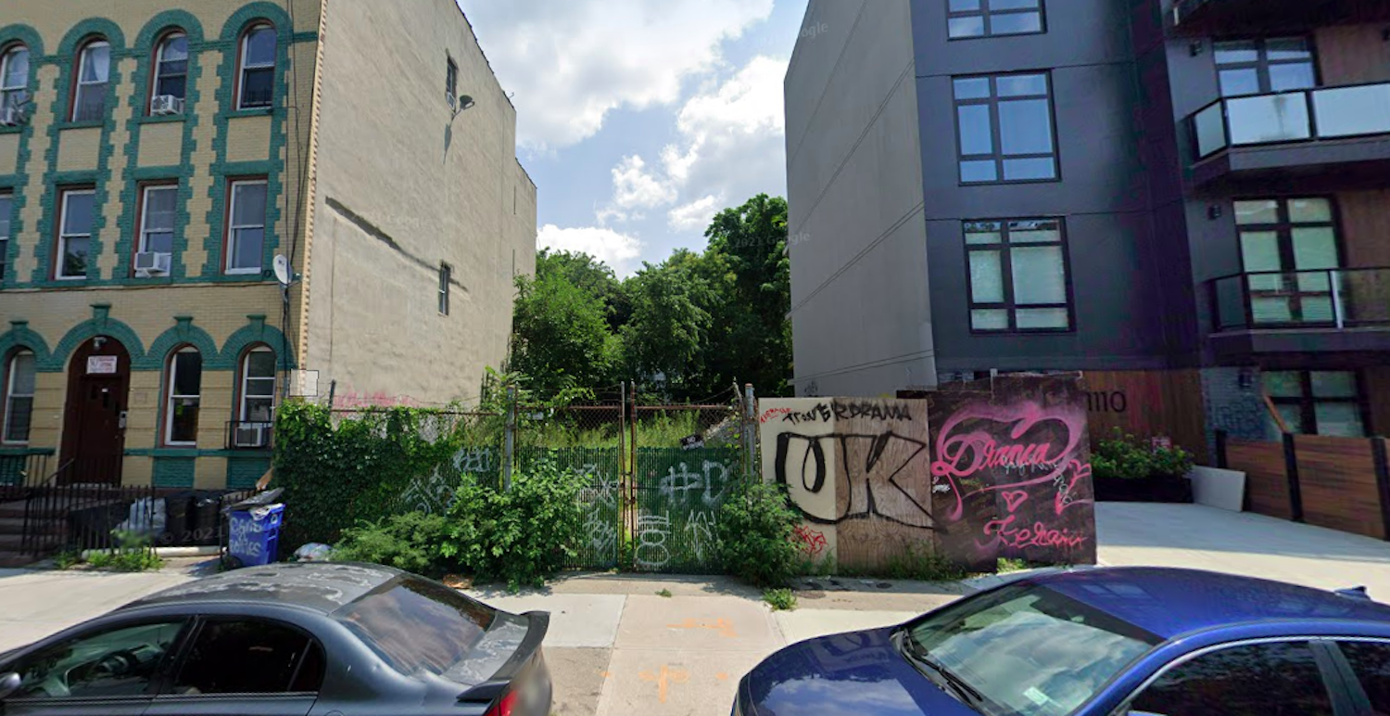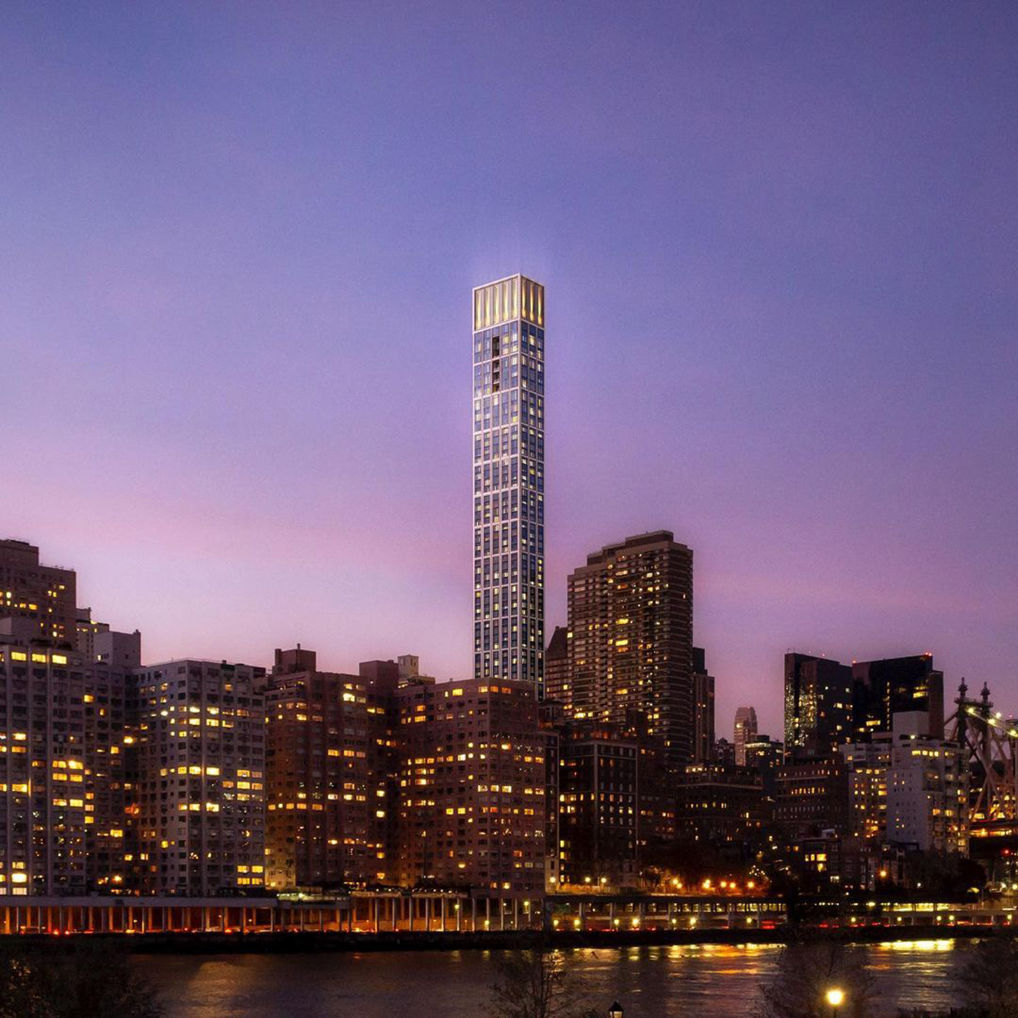One High Line Resumes Exterior Work at 76 Eleventh Avenue in Chelsea, Manhattan
Exterior work has resumed on One High Line, a pair of 26- and 36-story mixed-use towers at 76 Eleventh Avenue in the Midtown, Manhattan neighborhood of Chelsea. Designed by Bjarke Ingels Group and developed by Witkoff Group, the 900,000-square-foot complex will yield 236 condominium units, 137 hotel rooms, 85,000 square feet of retail space, and a public plaza. Steve Witkoff purchased the property, formerly known as The XI, in a foreclosure sale for $900 million and partnered with Access Industries and Monroe Capital to complete the stalled project. Gilles & Boissier and Gabellini Sheppard Associates are the interior designers and Corcoran Sunshine Marketing Group is handling sales and marketing for the High Line-adjacent property, which is bound by Tenth Avenue to the east, West Street to the west, West 17th Street to the south, and West 18th Street to the north.

