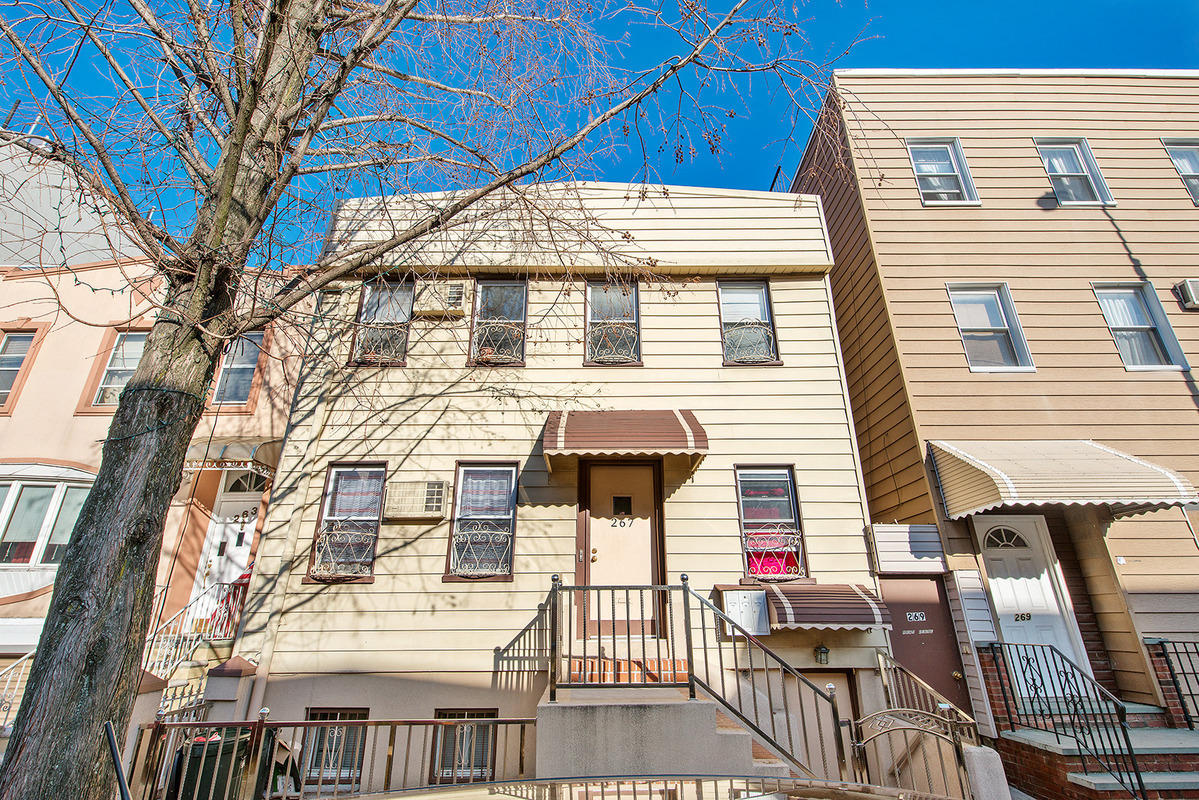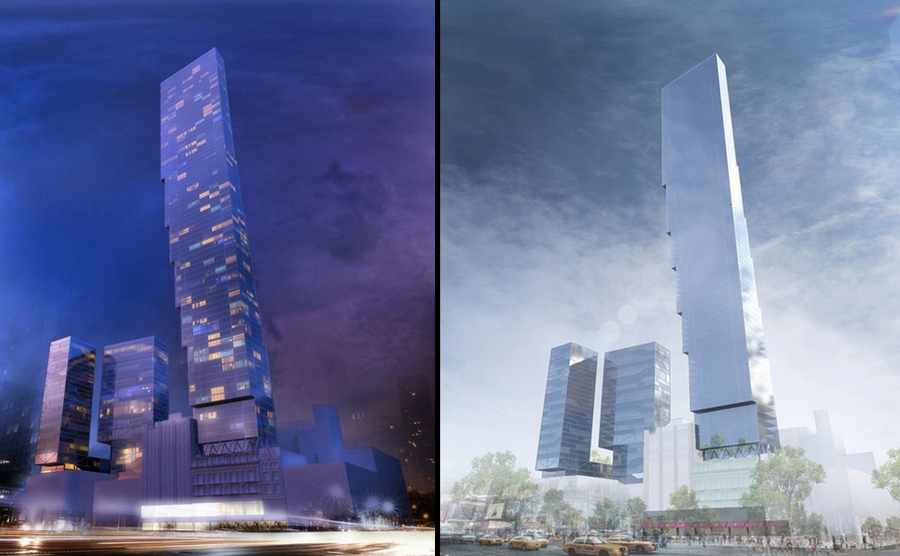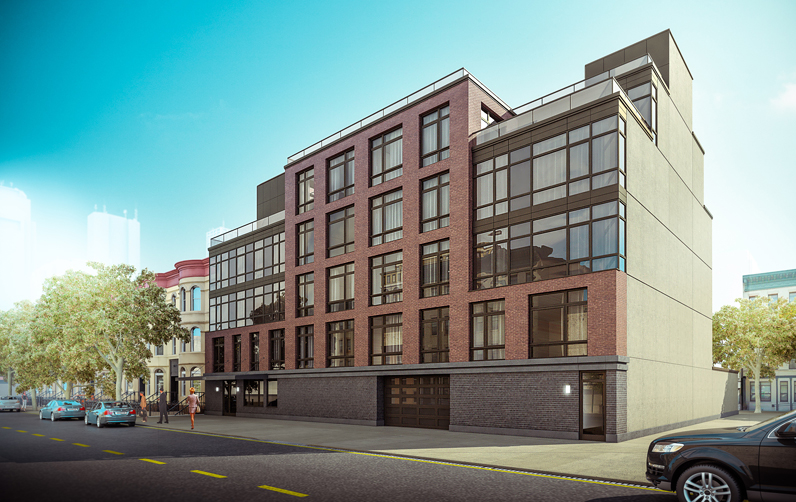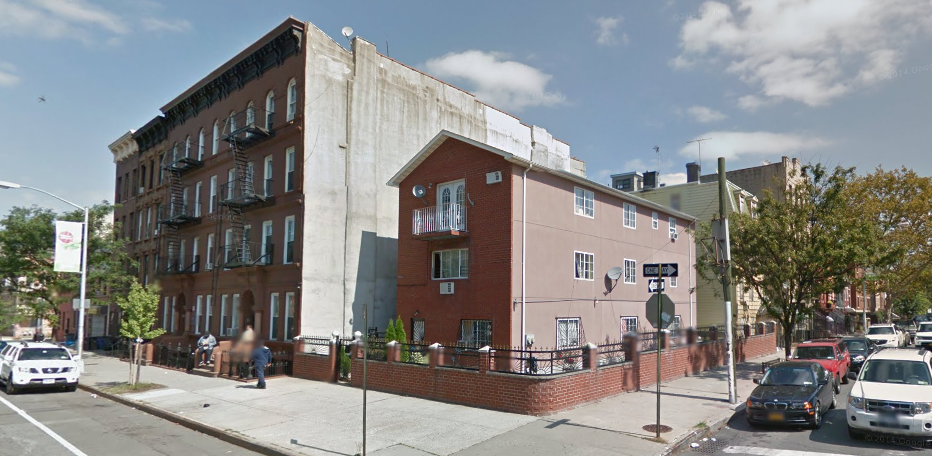Six Units Replacing Two-Story Home At 267 Ainslie Street, Williamsburg
An LLC has filed applications for a four-story, six-unit residential building at 267 Ainslie Street, in eastern Williamsburg, two blocks south of the L’s Graham Avenue stop. The structure will measure 5,000 square feet in total, which works out to units averaging roughly 835 square feet in size. An existing two-story, 1,650 square-foot townhouse must first be demolished, and Woody Chen’s InFocus is the applicant of record.





