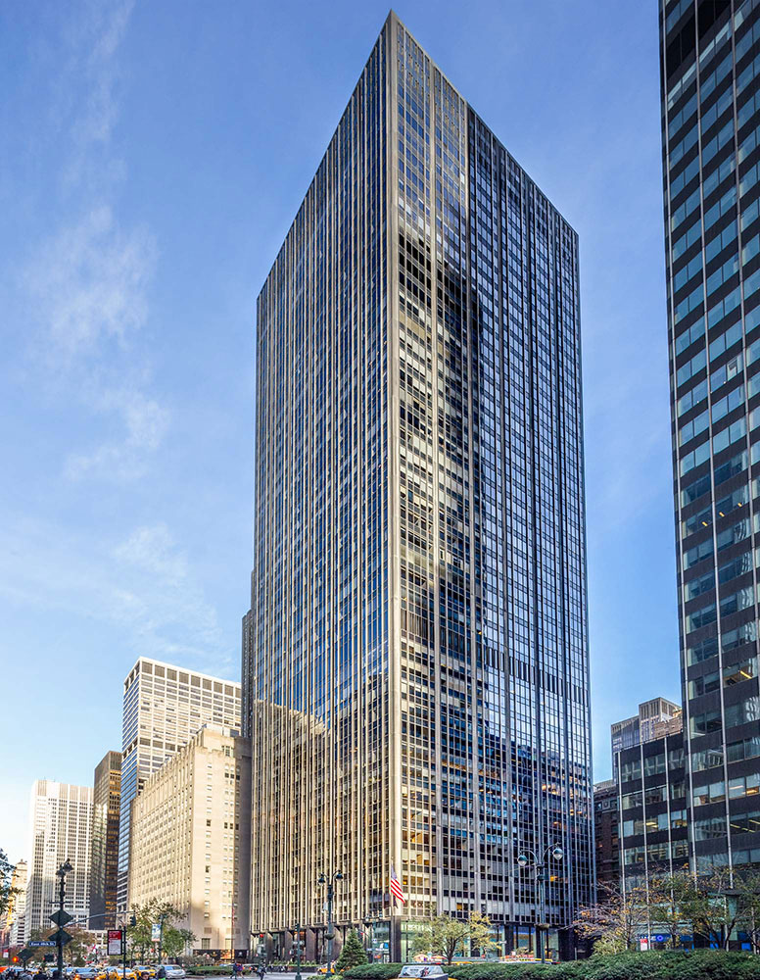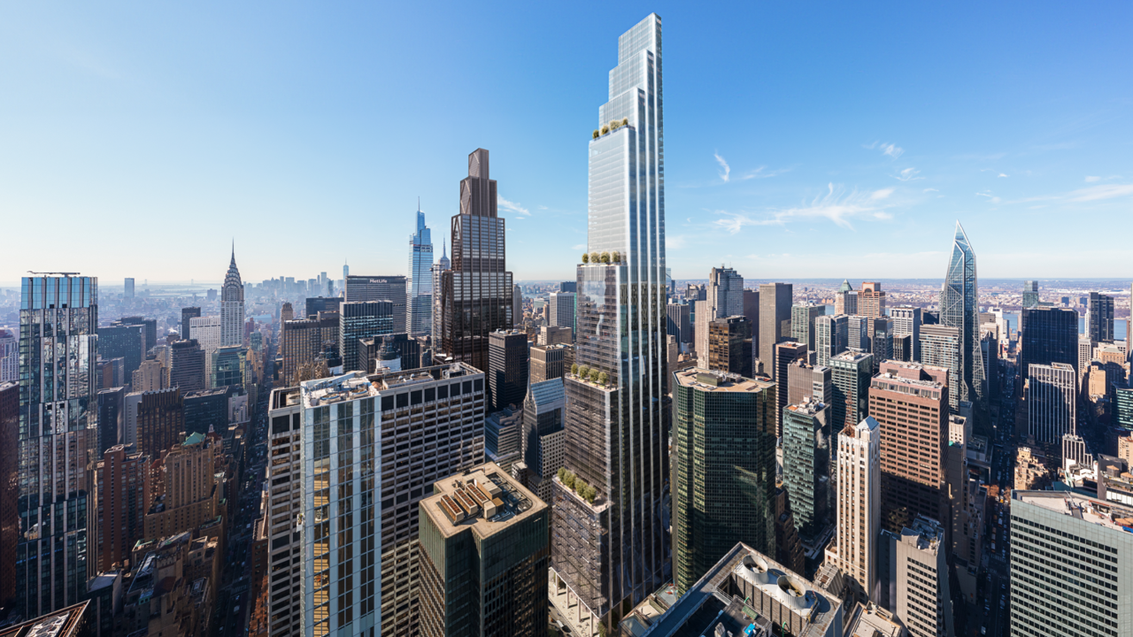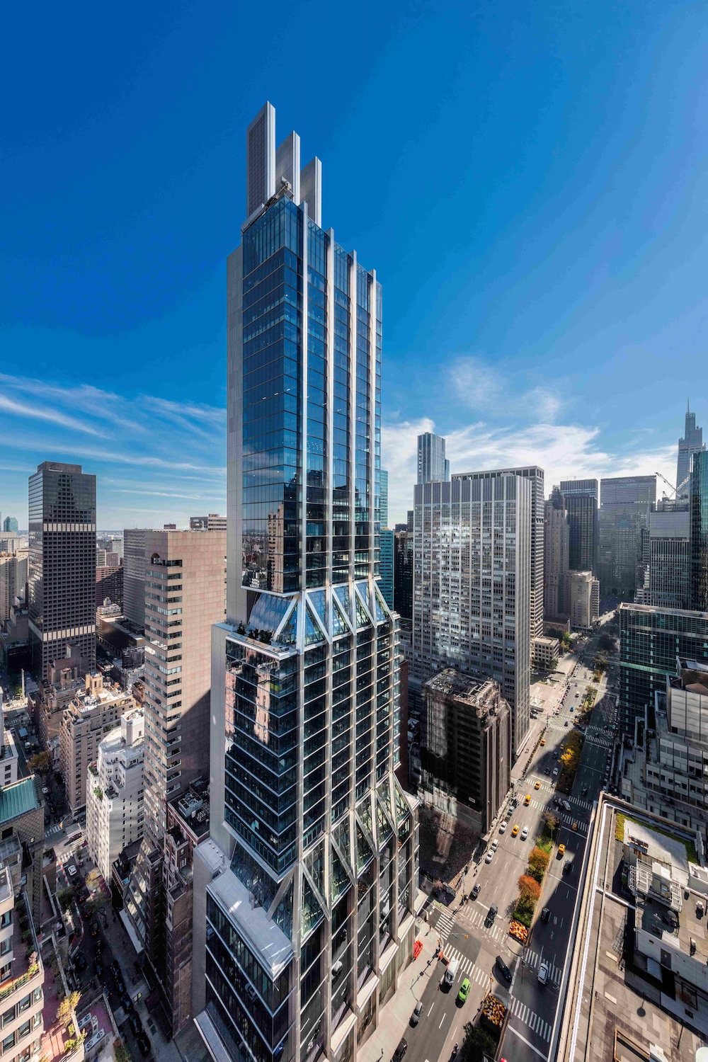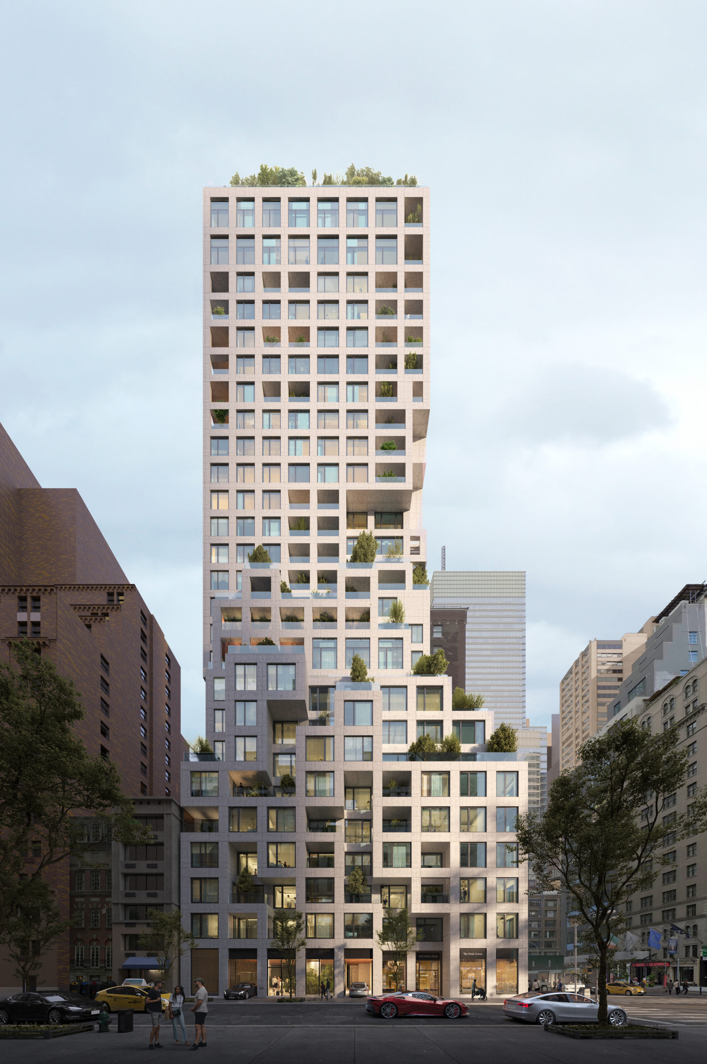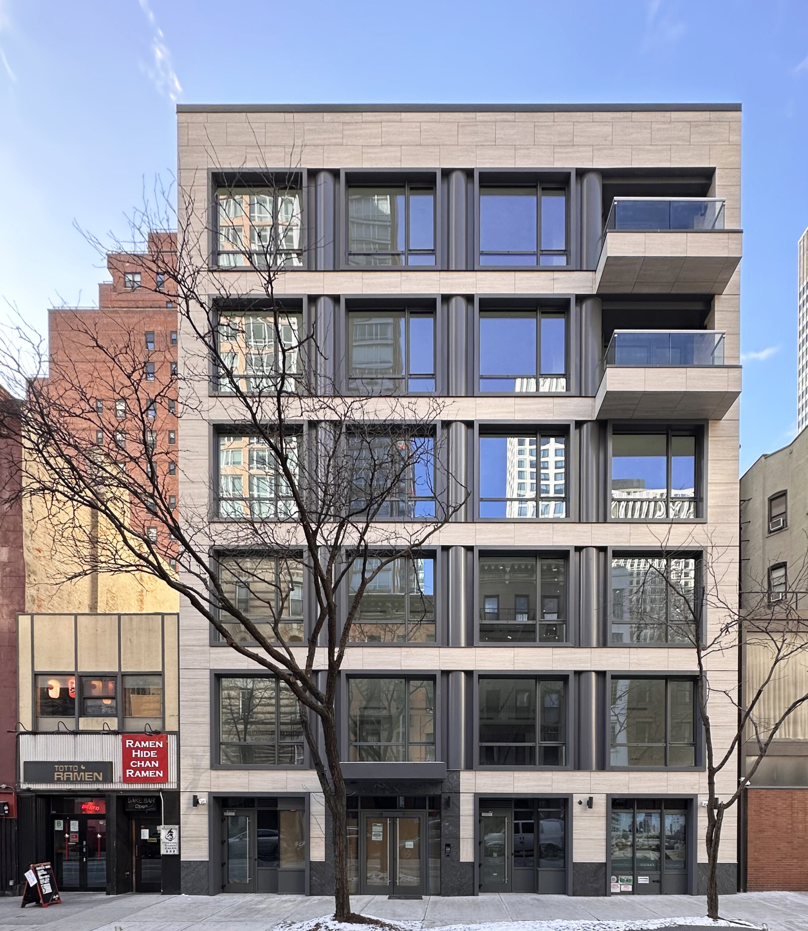New Leases Announced for 299 Park Avenue in Midtown East, Manhattan
Fisher Brothers recently announced more than 60,000 square feet of leasing activity at 299 Park Avenue in Midtown East, Manhattan. The property has seen a lease renewal from law firm Becker, Glynn, Muffly, Chassin & Hosinski LLP, a lease renewal from real estate capital markets firm Park Madison Partners, and a new lease with investment company MacKay Shields LLC.

