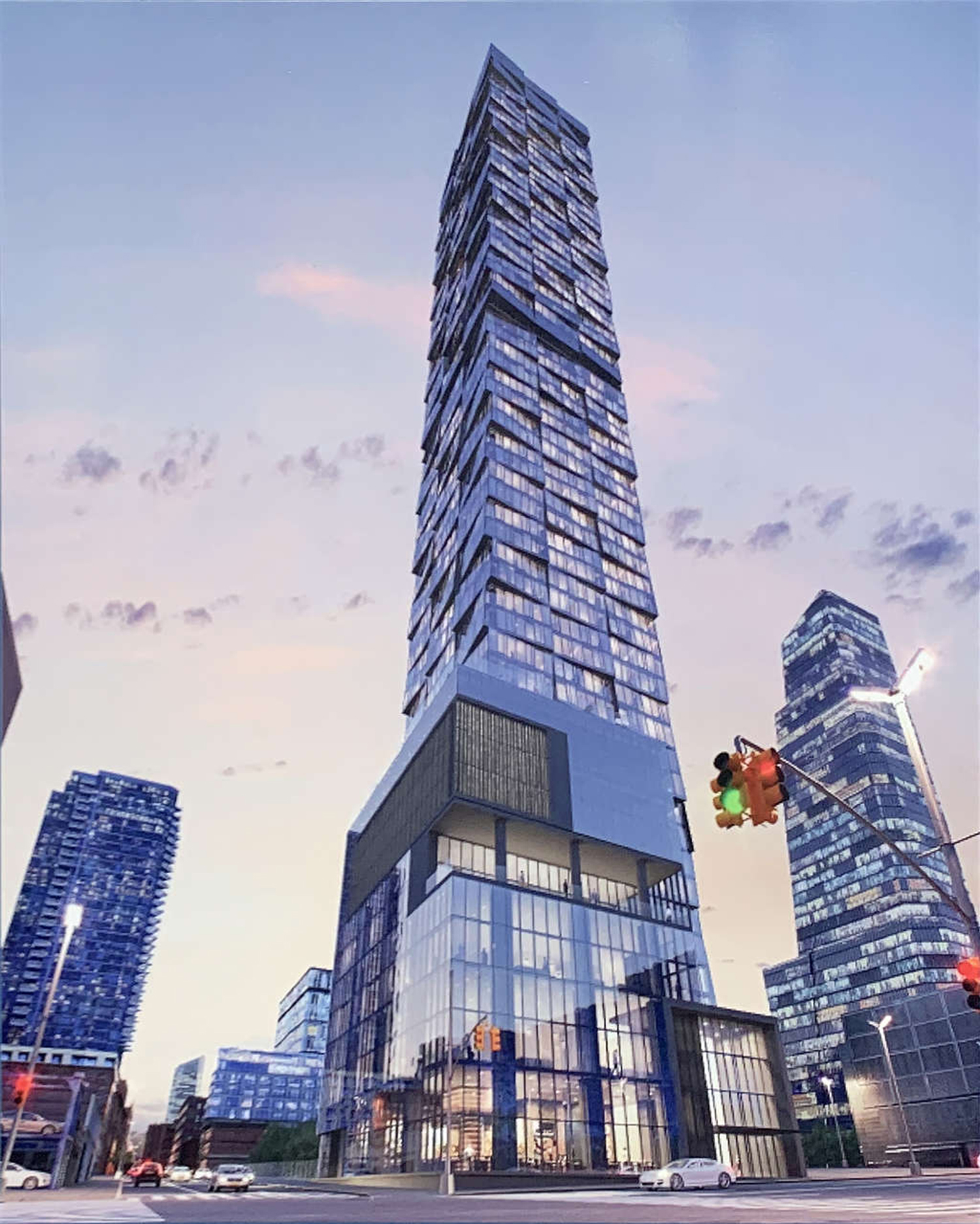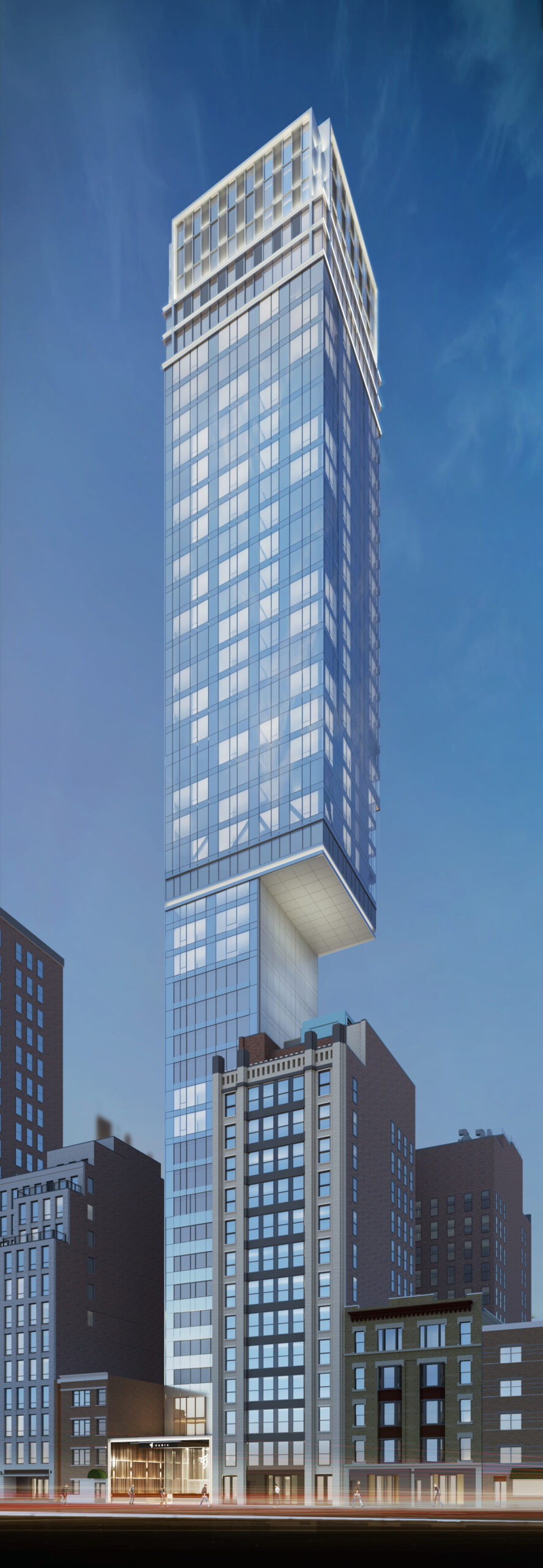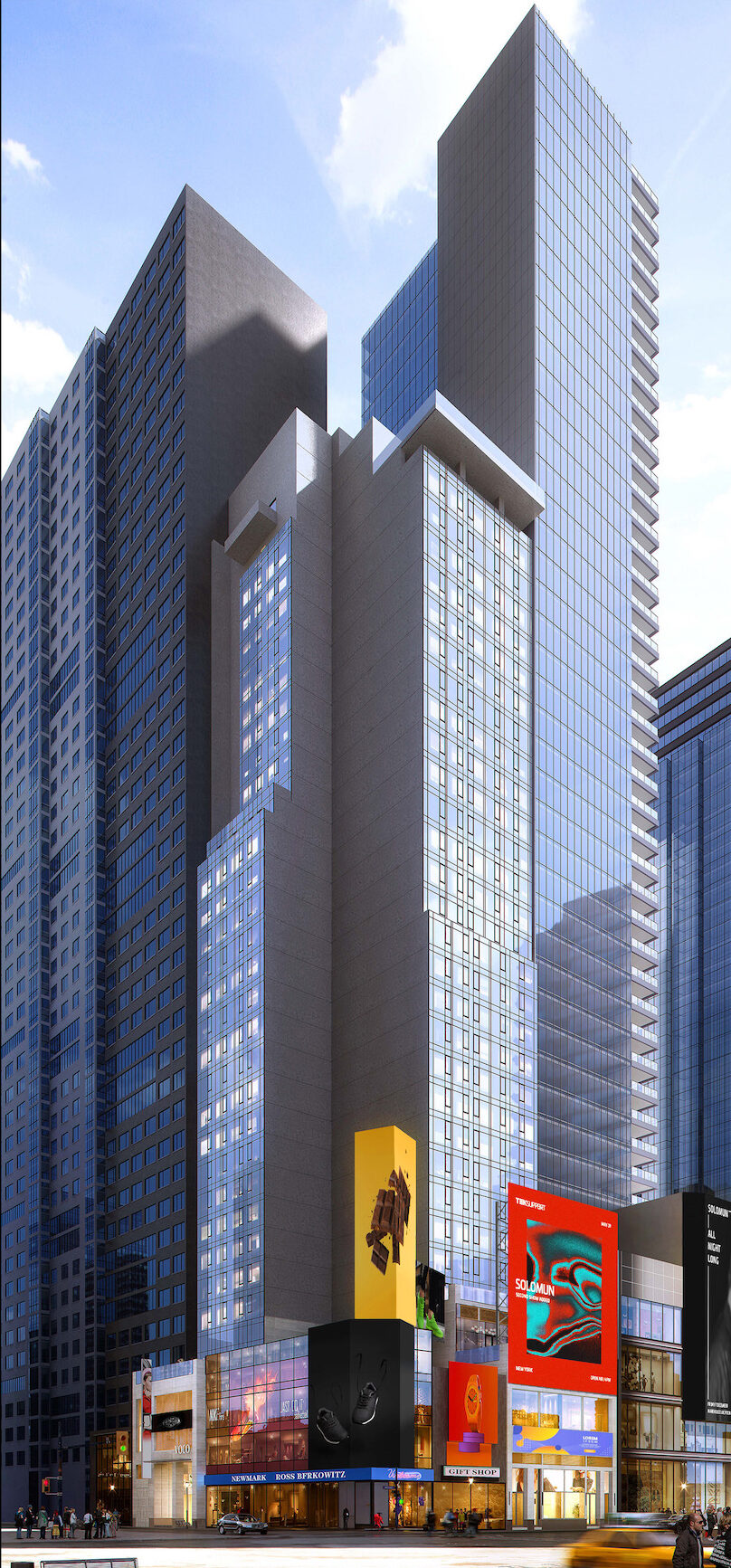Exterior Work Continues On Hotel Meta At 450 11th Avenue in Hudson Yards, Manhattan
Exterior work is continuing on 450 Eleventh Avenue, a 51-story hotel structure in Hudson Yards. Designed by DSM Design Group and developed by Marx Development Group, the 642-foot-tall skyscraper will yield 379 guest rooms and amenities including a business center, a ballroom, banquet and conference spaces, a spa, a fitness center, and a multi-level restaurant with a bar and outdoor terrace. The property is located at the corner of West 37th Street and Eleventh Avenue, directly across from the Jacob K. Javits Center.





