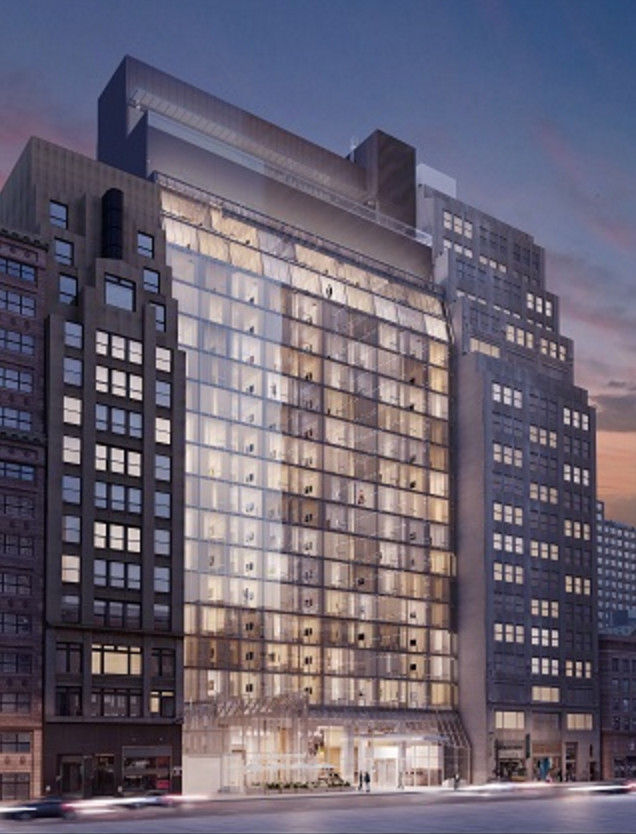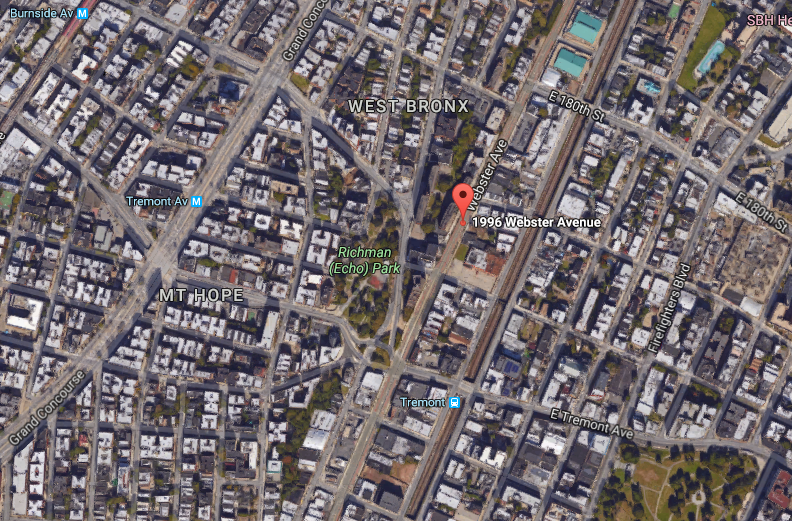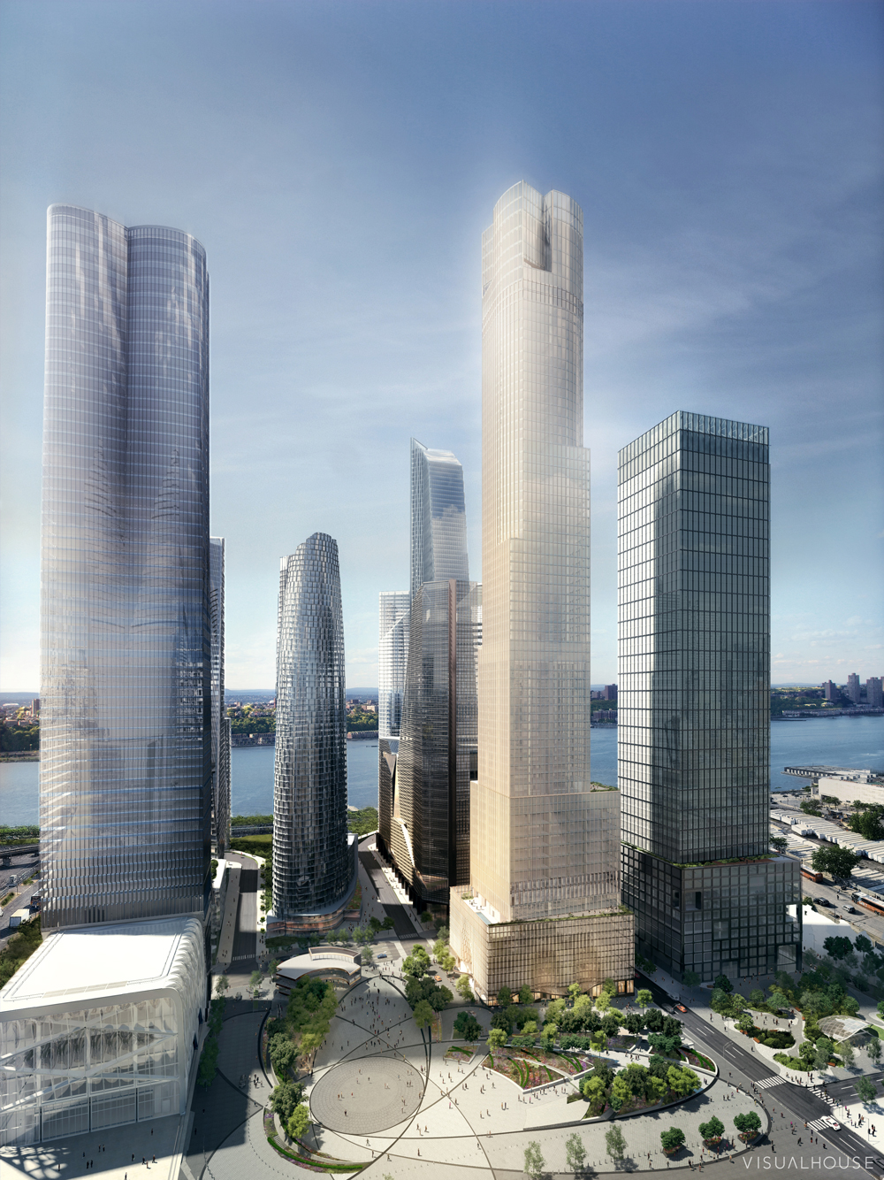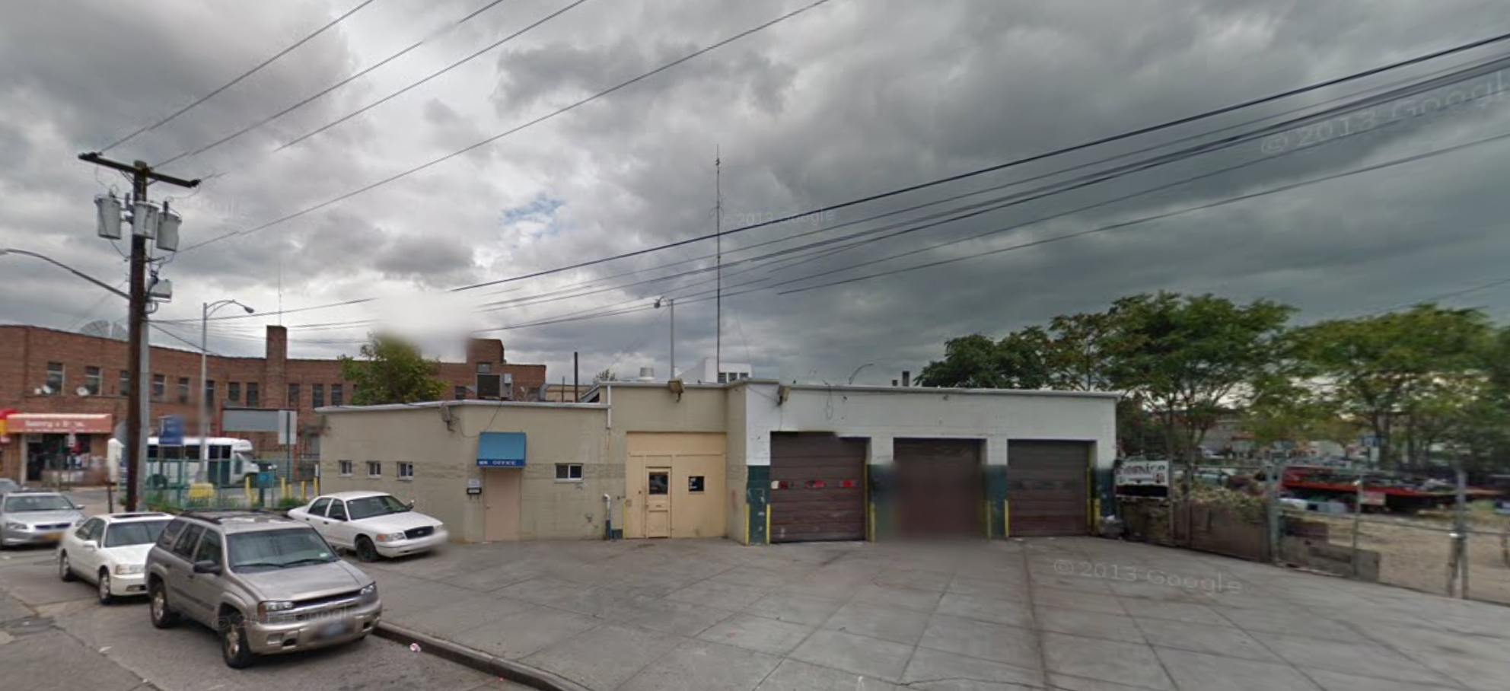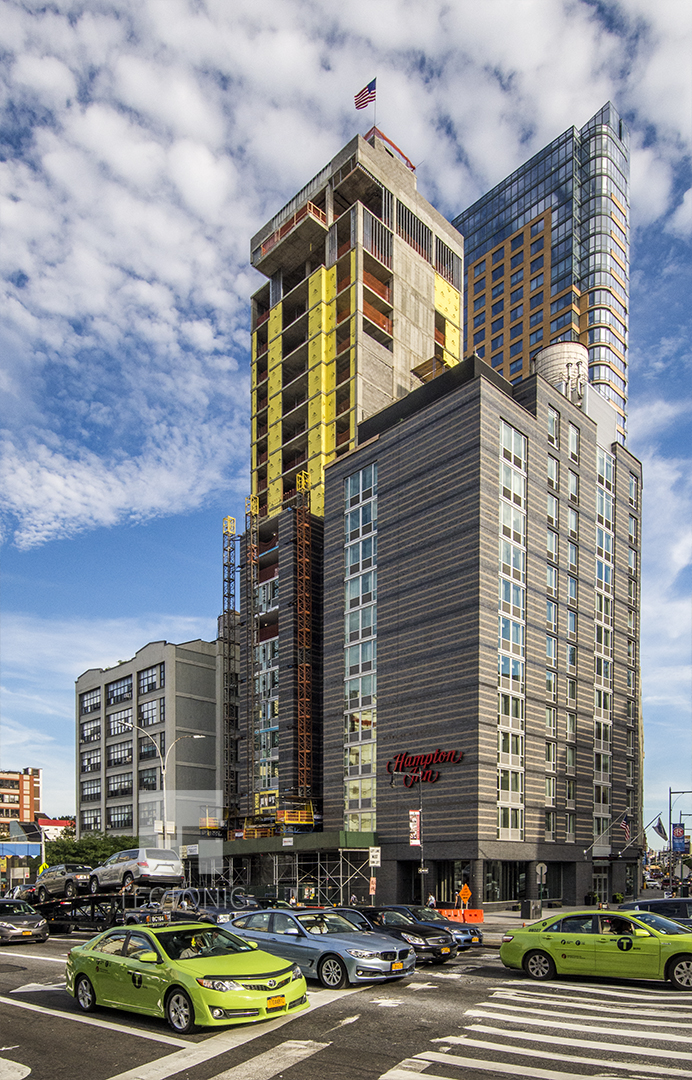20-Story, 290-Key AC Hotel Rises Above Street Level at 252 West 40th Street, Garment District
Construction has reached the third floor on the 20-story, 290-key four-star AC Hotel under development at 252 West 40th Street, in the Garment District section of Midtown. The construction progress can be seen thanks to photos posted to the YIMBY Forums. The latest building permits describe a structure that will eventually measure 120,489 square feet and rise 230 feet above street level. The hotel rooms will be located on the second through 18th floors and should average 415 square feet apiece. Amenities include a fitness center, a library, storage for 12 bikes, a restaurant on the ground floor, and a second restaurant on the 20th floor. OTO Development is the developer and Helpern Architects is behind the architecture. Completion can probably be expected in 2017.

