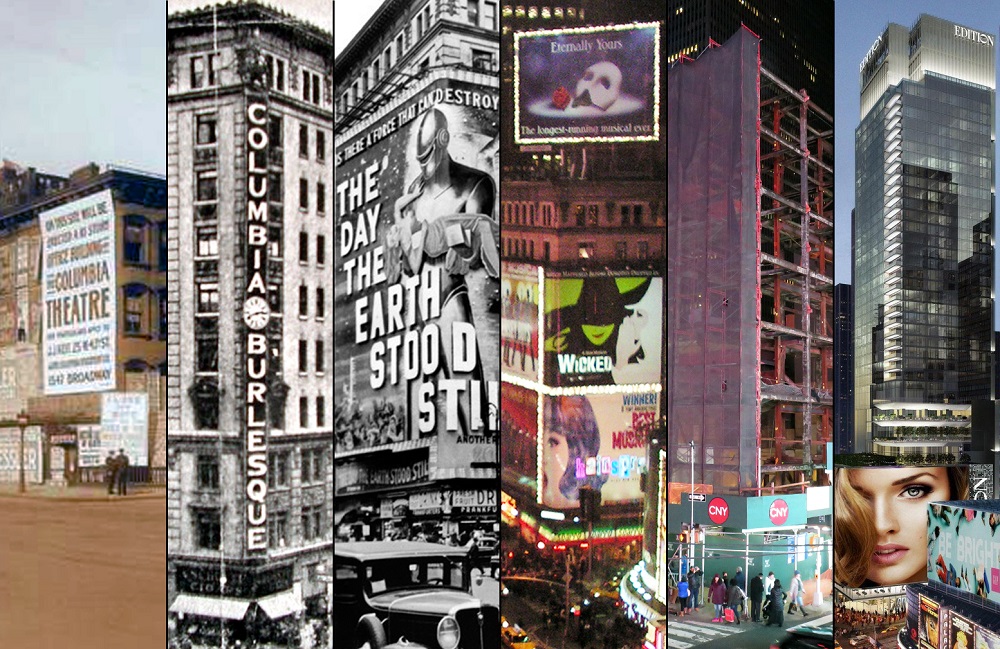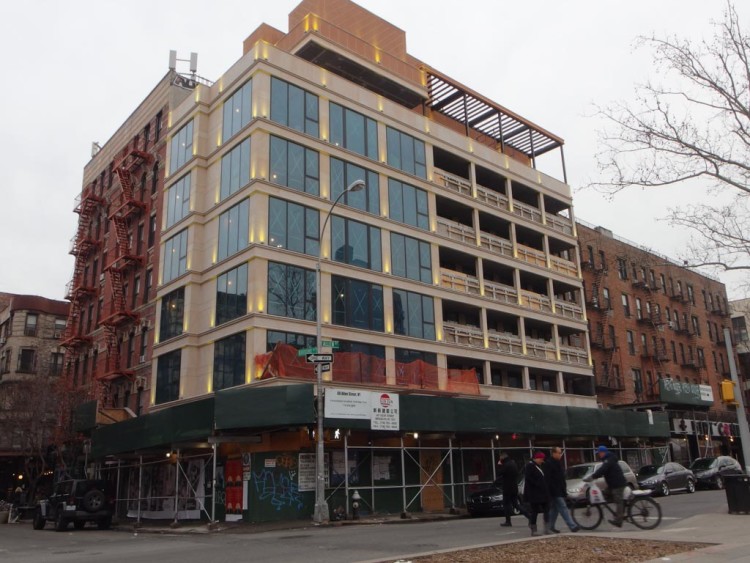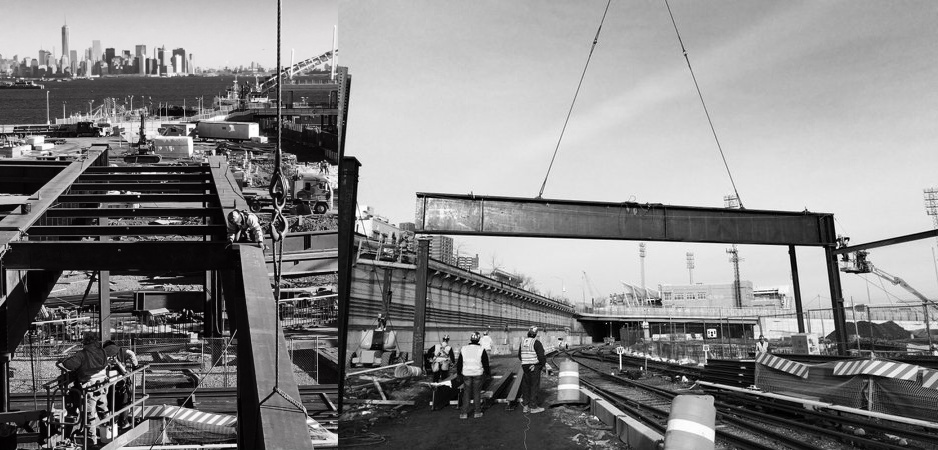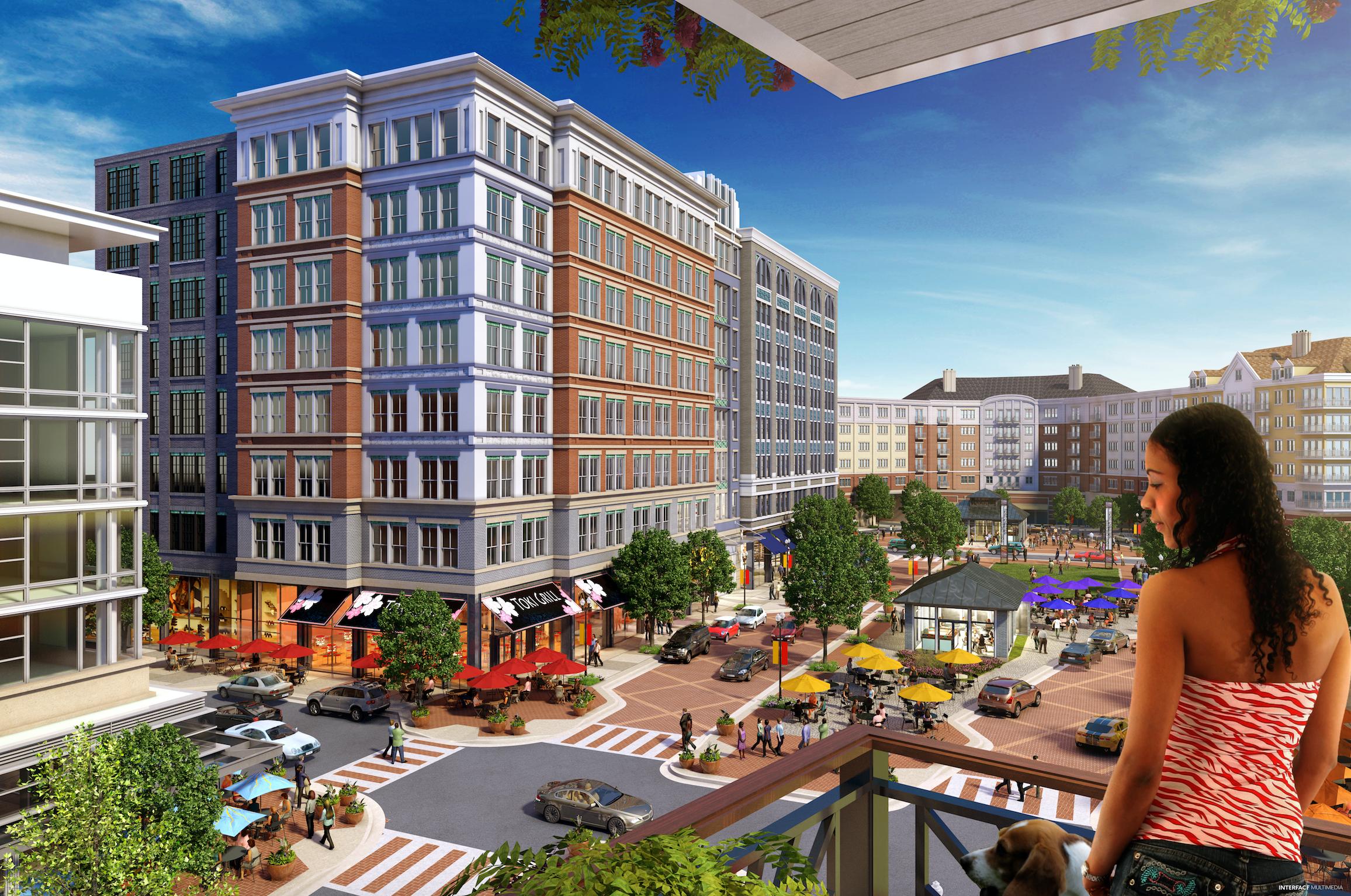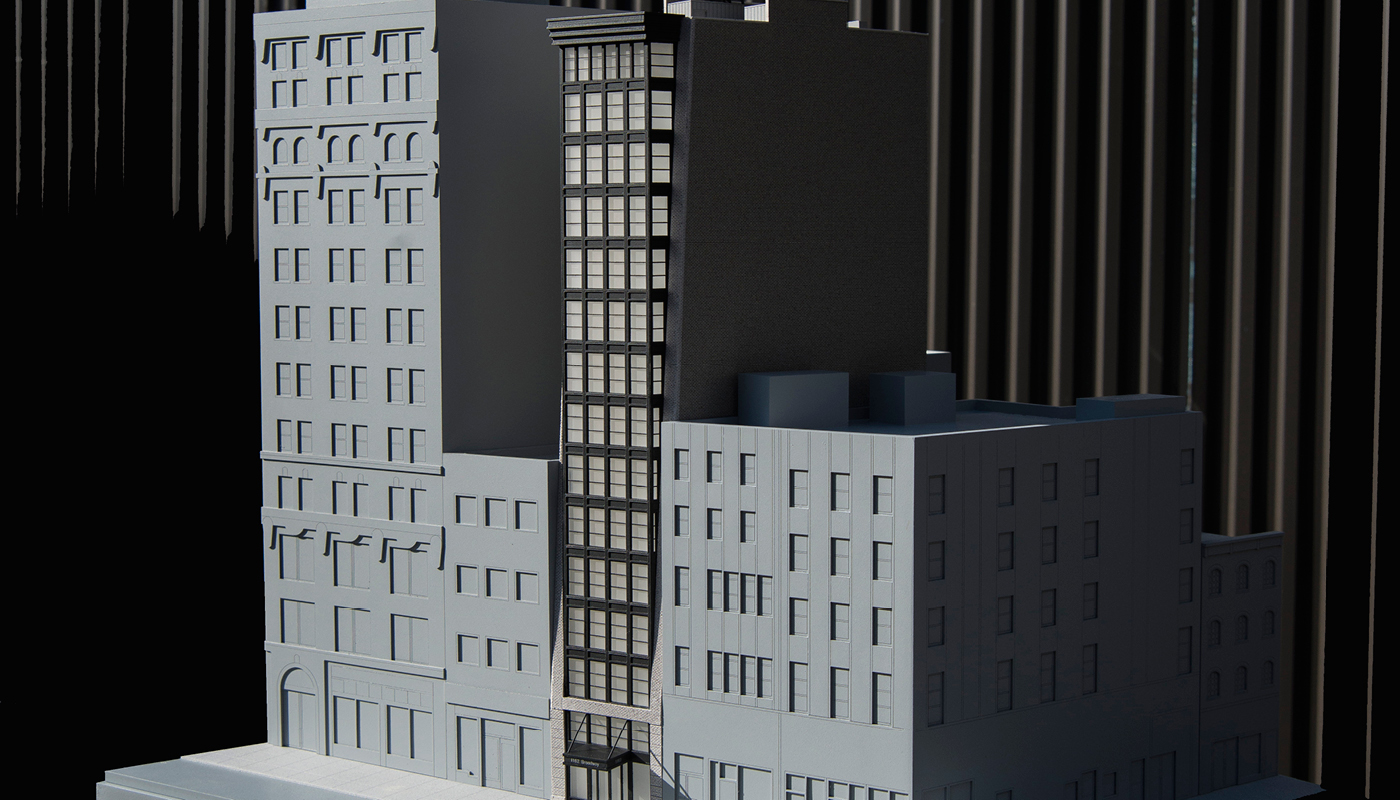The Phantom Of Times Square: A Century Of Radical Change At 701 Seventh Avenue
The year 2015 marked the near-complete demolition of Times Square’s second oldest structure. The Columbia Amusement Co. Building, which opened at Times Square’s northeast corner on West 47th Street in January 1910. 701 7th Avenue was known by a variety of names during its century-long life span. Like the slightly older yet much more famous One Times Square at the opposite end of the square, the building engaged in the neighborhood’s classic disappearing act, where giant billboards seen by millions made their renovation-scarred hosts all but invisible. But behind the ads, standing on a 16,000-square-foot lot, was a building with a history as dramatic and diverse as that of the famous square on which it stood.

