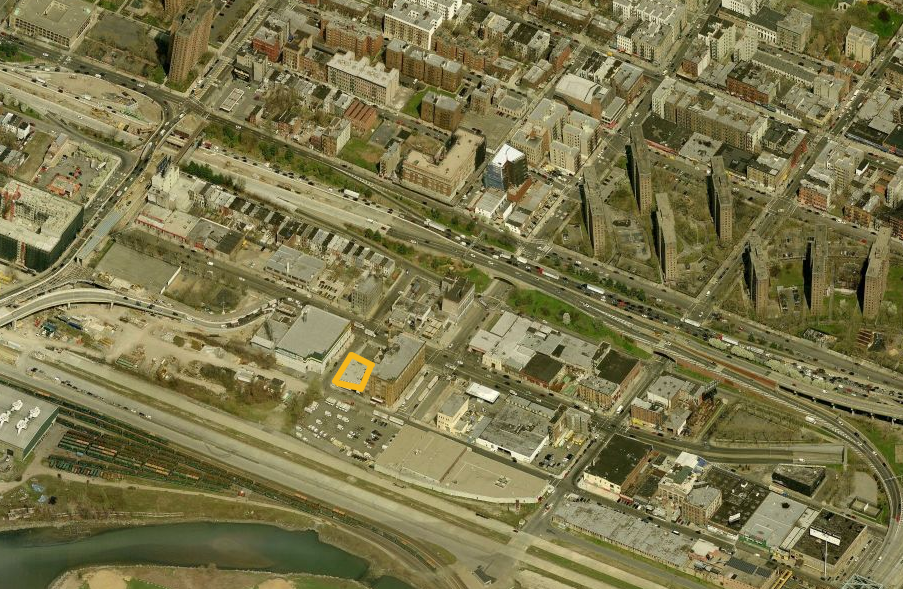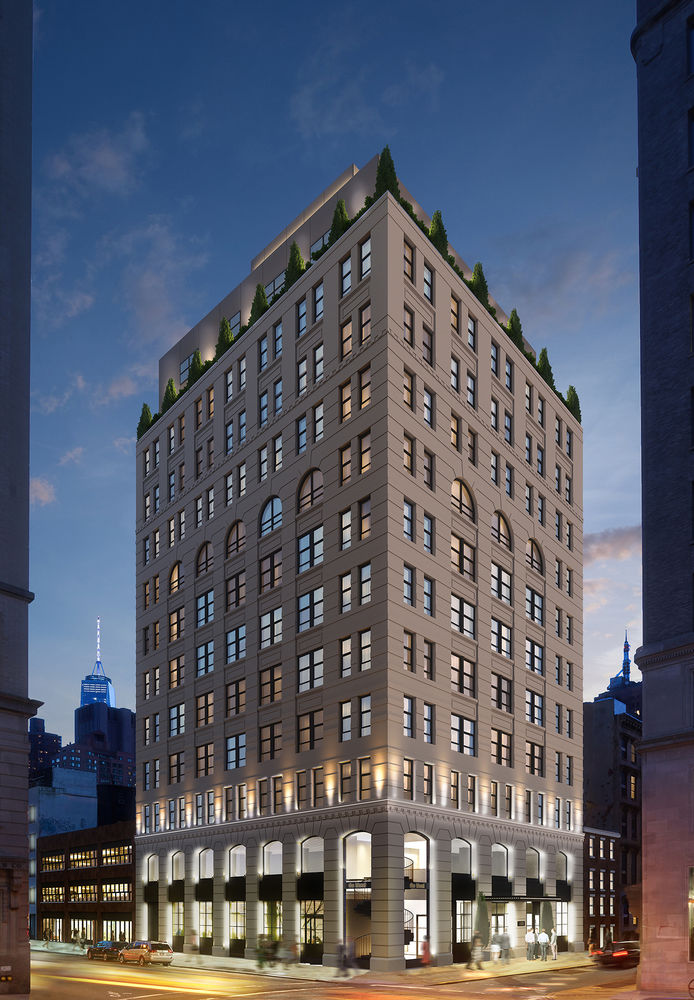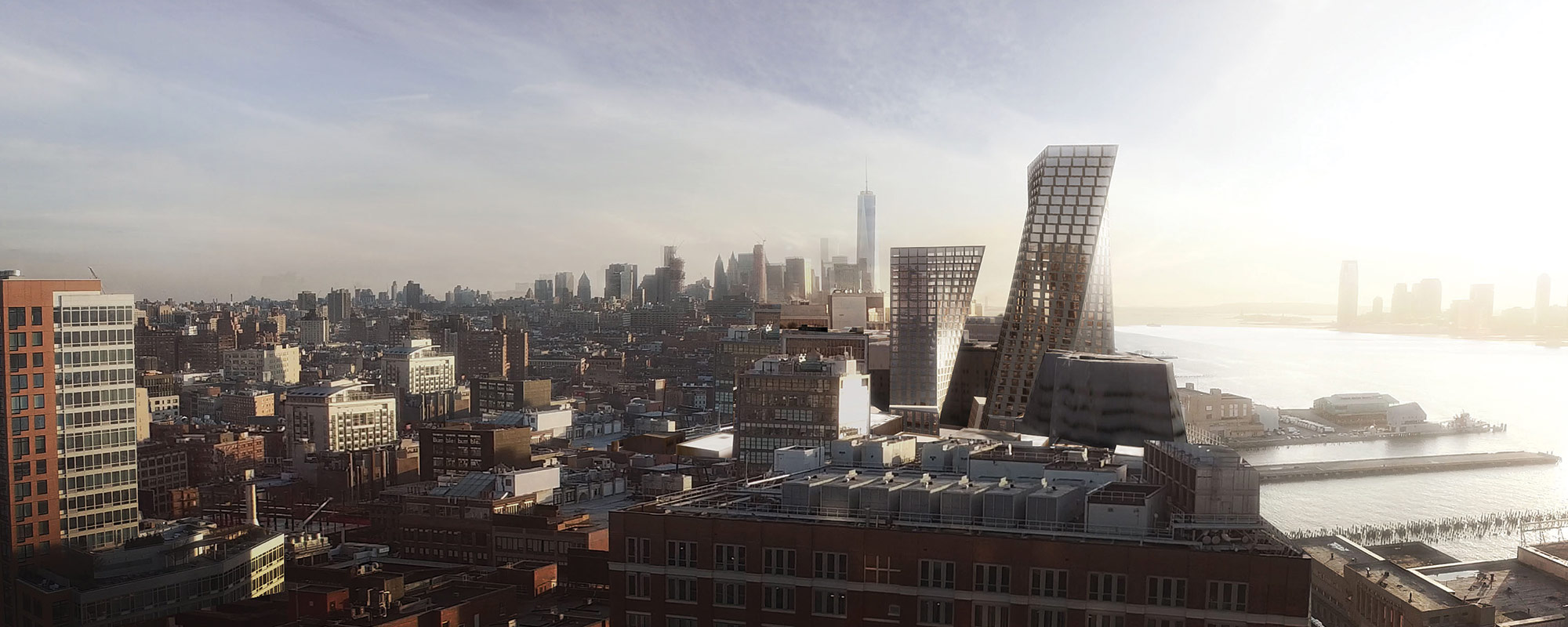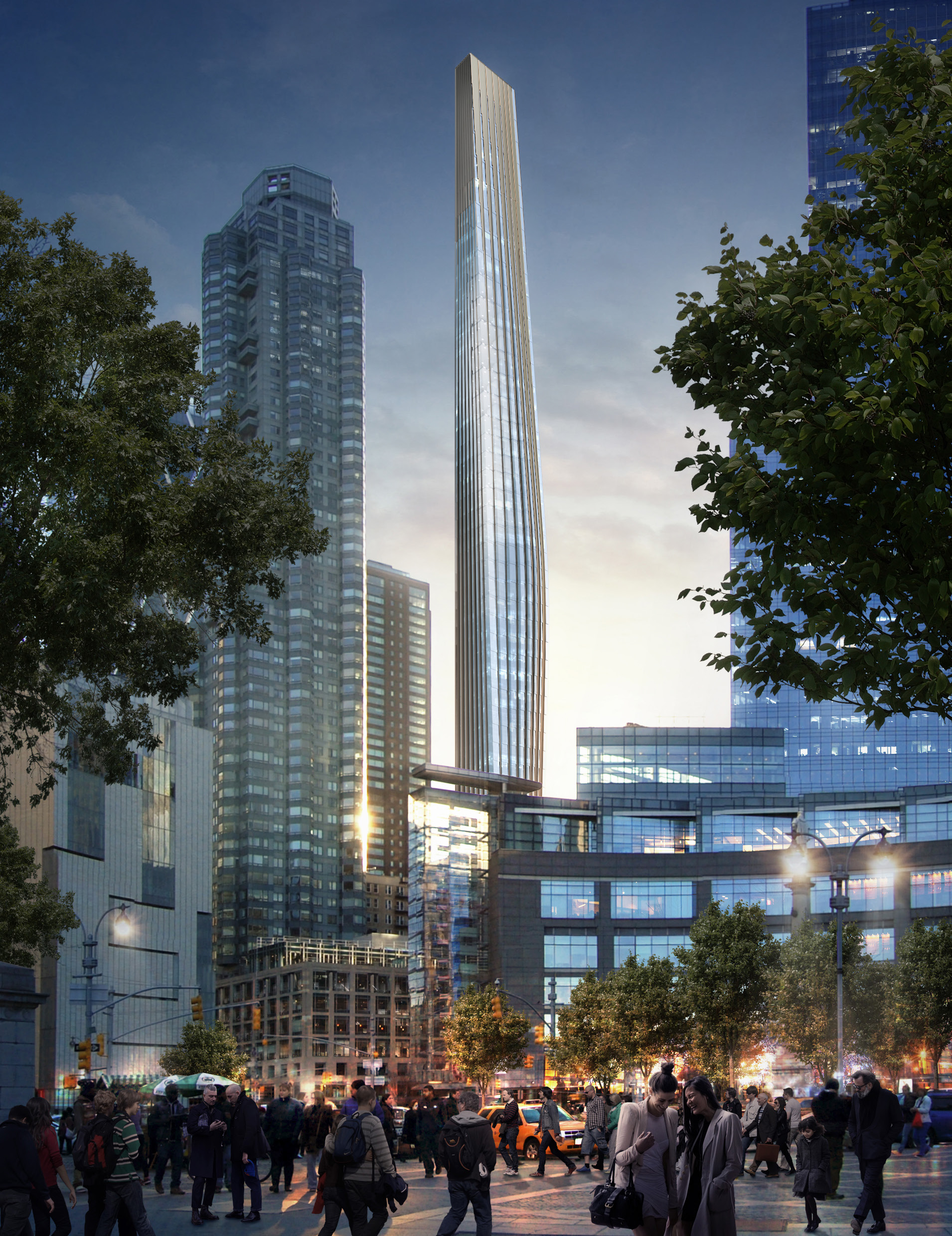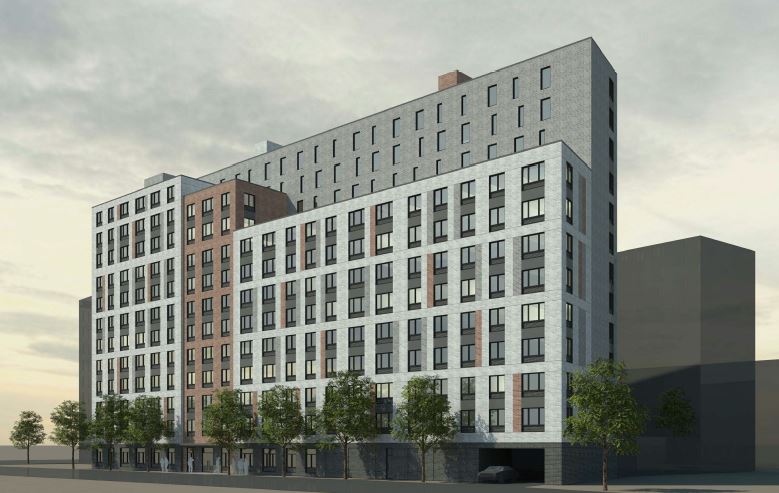Sam Chang’s Great Neck-based McSam Hotel Group has filed applications for a 22-story, 162-key hotel at 16 East 39th Street, in Midtown South, located a few blocks from Bryant Park and Grand Central Terminal. The building would measure 73,073 square feet in its entirety, and 66,328 square feet would be used for hotel operations. The hotel rooms would each measure an average of around 400 square feet and a lounge would be located on the top floor. SoHo-based Gene Kaufman is the architect of record. The existing 12-story, thru-block office building was subdivided into separate tax lots in October, so we’re guessing only the the 39th Street half of the building is going to be demolished, along with an adjacent three-story townhouse at 14 East 39th Street. According to The Real Deal, the properties are currently owned by ClearRock Properties and Juster Properties.

