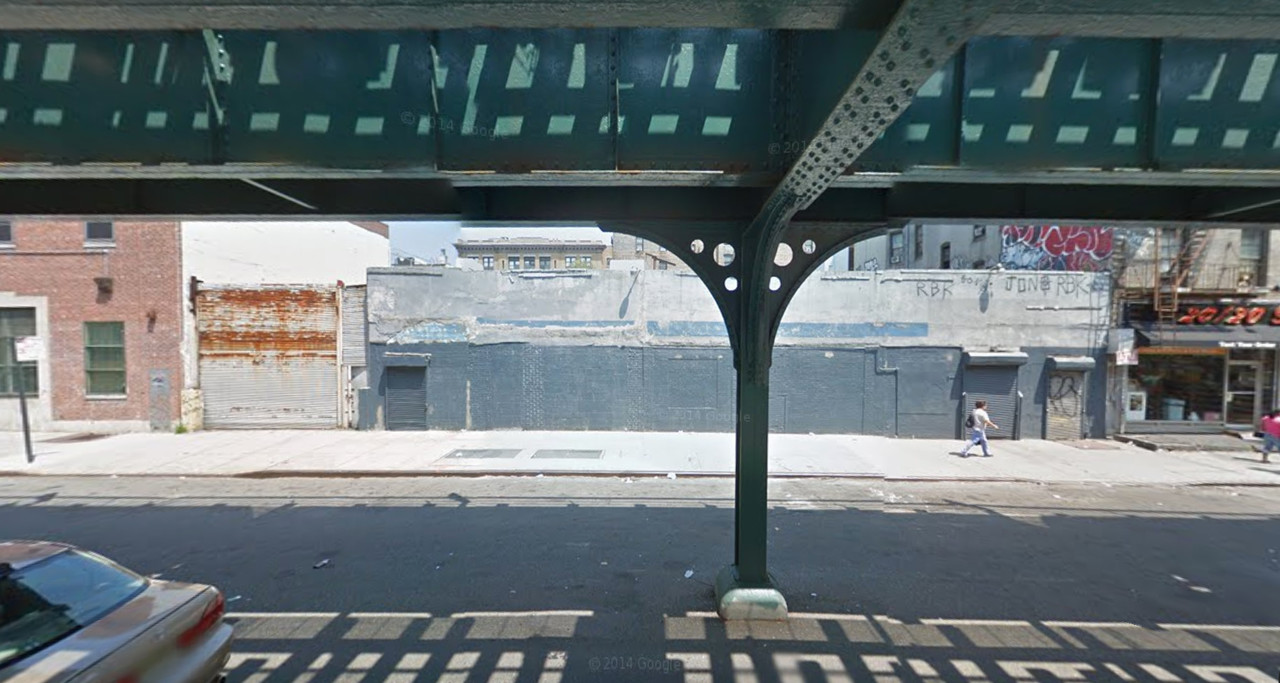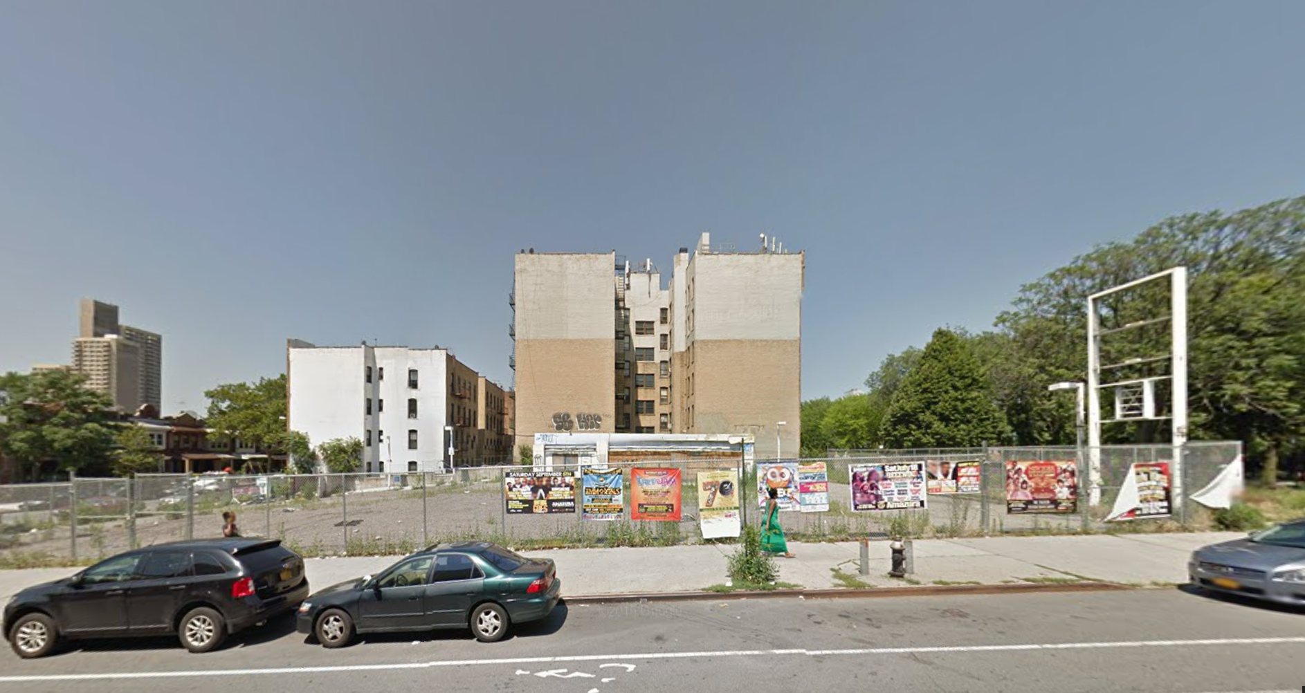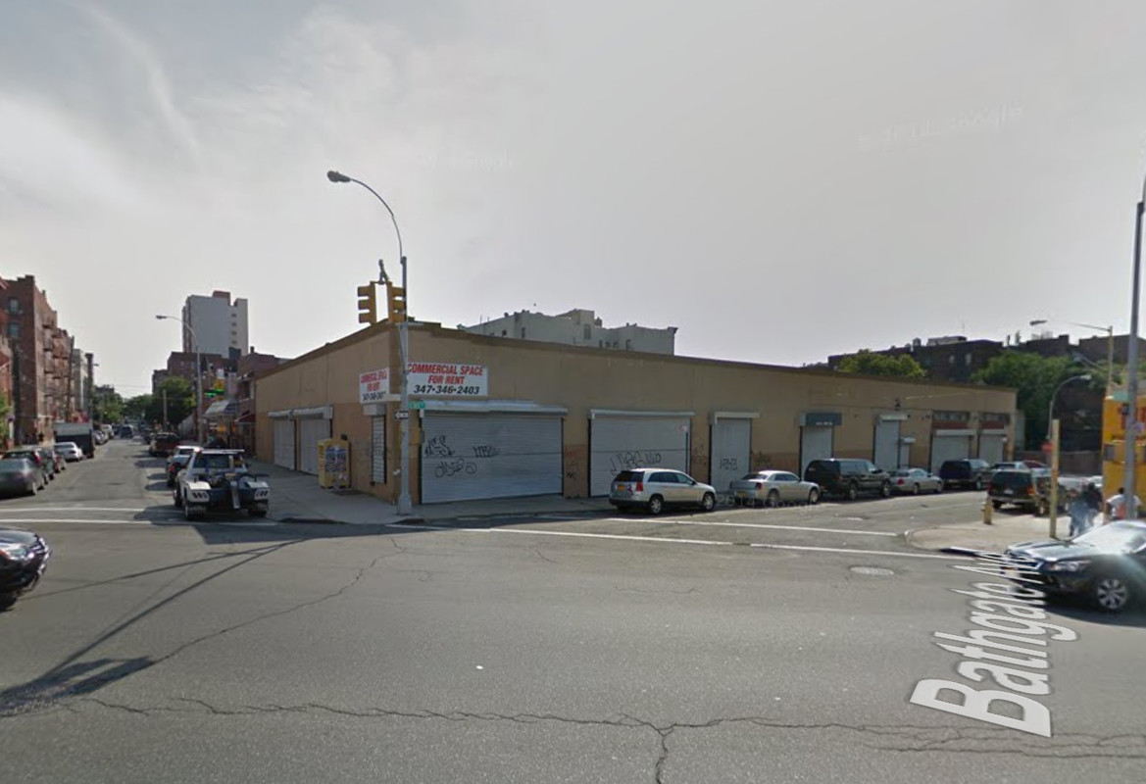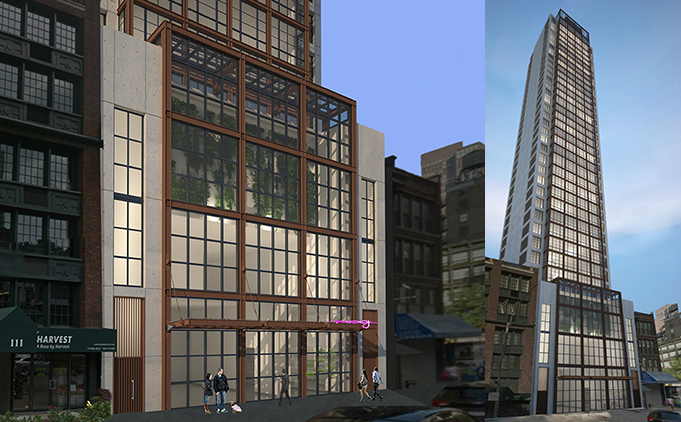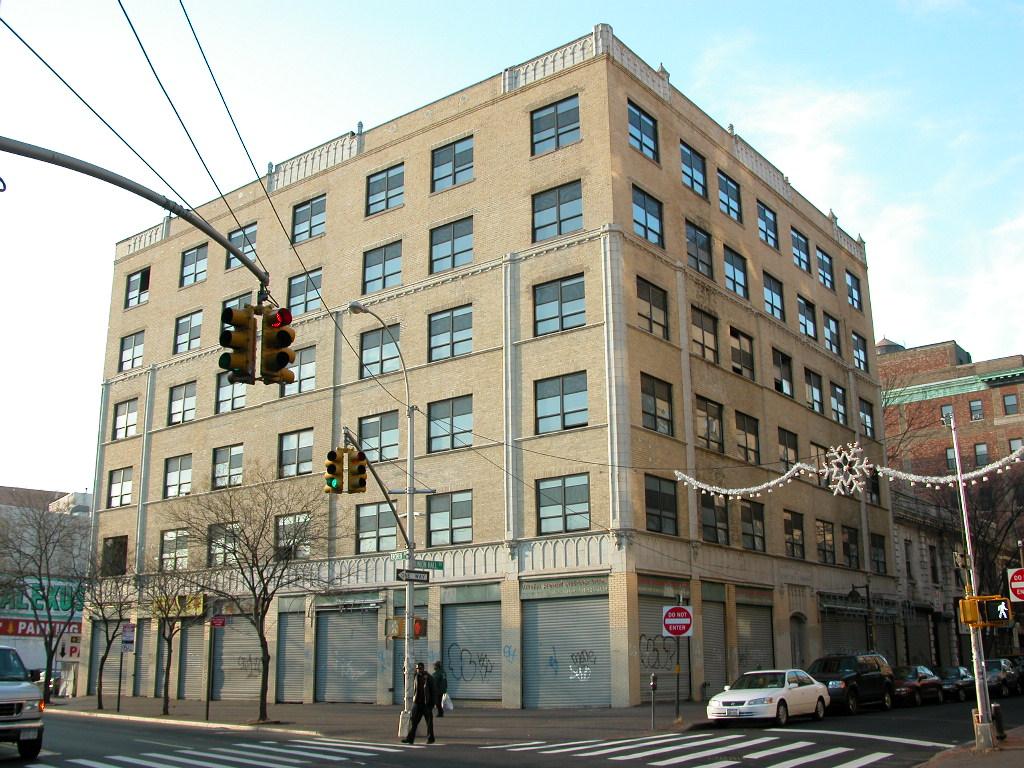Five-Story, 72-Key Hotel Planned at 1122 Southern Boulevard, Longwood
Nehalkumar Gandhi, doing business as North Bergen, N.J.-based Ratan Realty, has filed applications for a five-story, 72-key hotel at 1122 Southern Boulevard, in the West Bronx’s Longwood section. The structure will encompass 24,826 square feet. The hotel rooms will be located on the cellar through fifth floors, and guest amenities include laundry facilities, a breakfast area, a fitness center, storage space for two bikes, and 10 off-street parking spots. Michael Kang’s Flushing-based architectural firm is the architect of record. The 100-foot-wide, 10,000-square-foot property is currently occupied by a single-story warehouse. Demolition permits were filed in December. The site is located three blocks from the Simpson Street stop on the 2 and 5 trains. The developer also has plans for two other hotel projects in the Bronx, one at 150 East 185th Street and another 1164 Wheeler Avenue.

