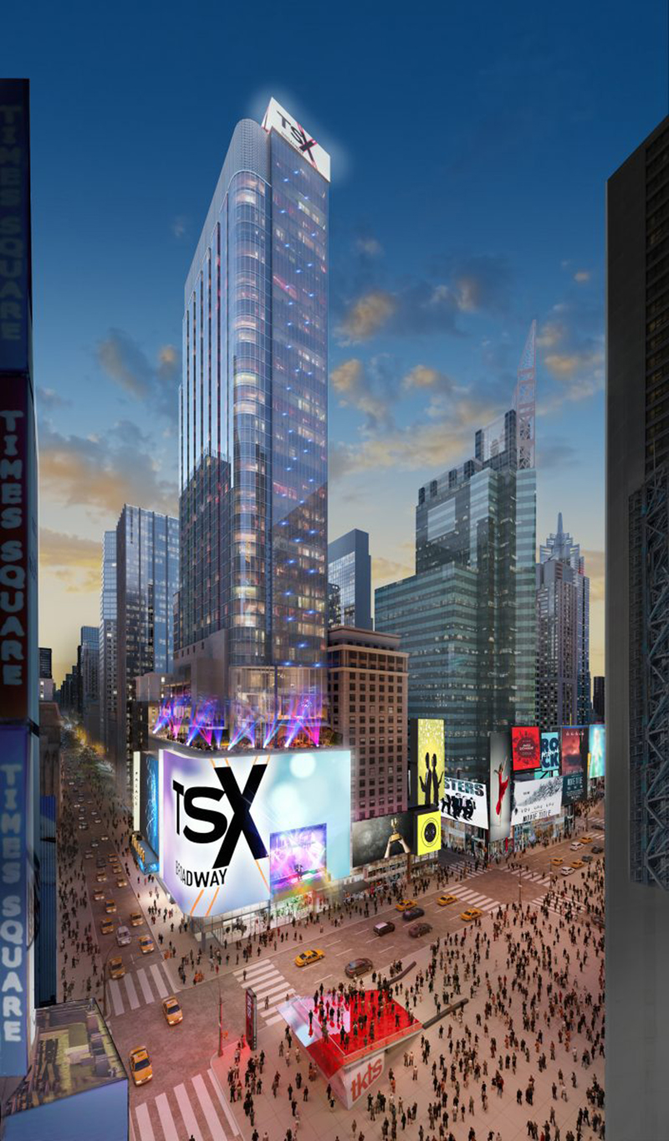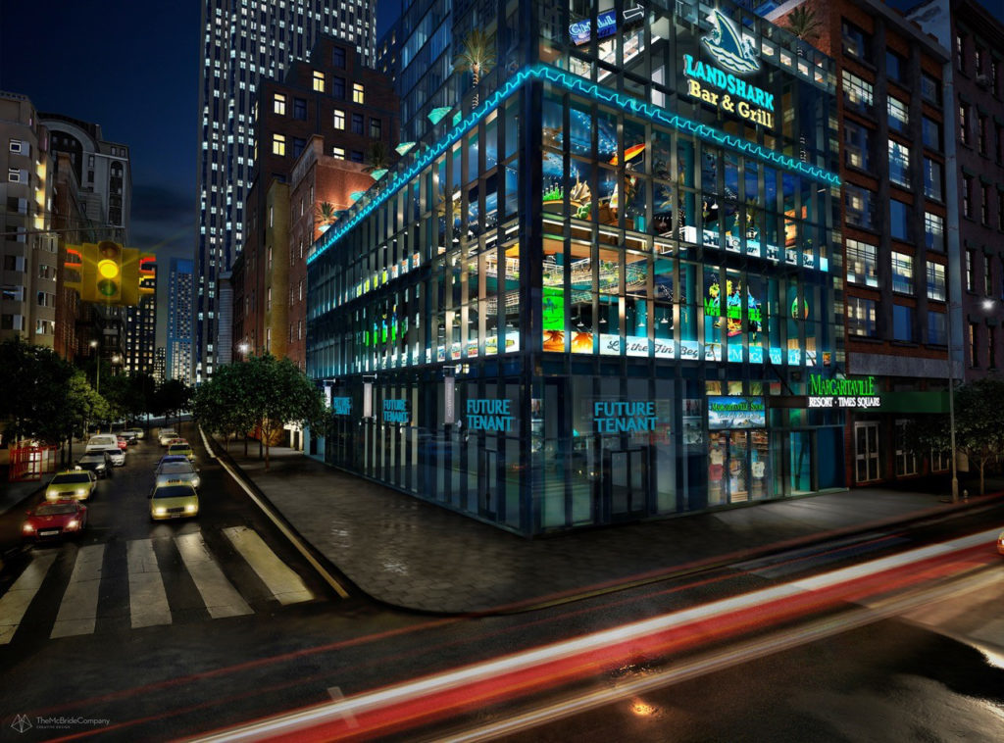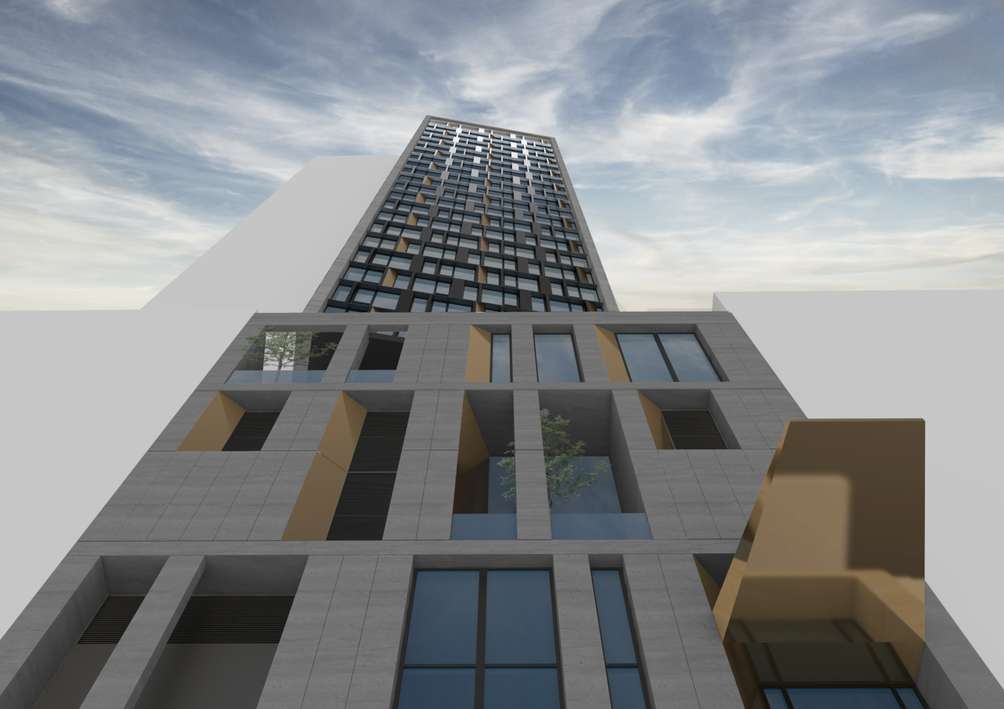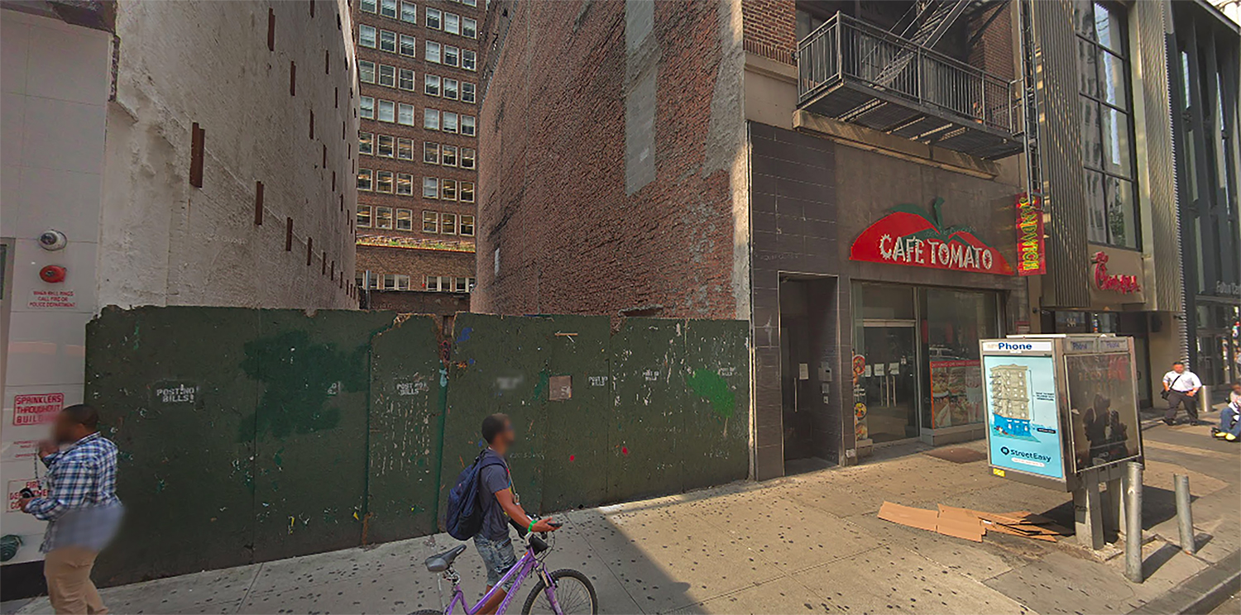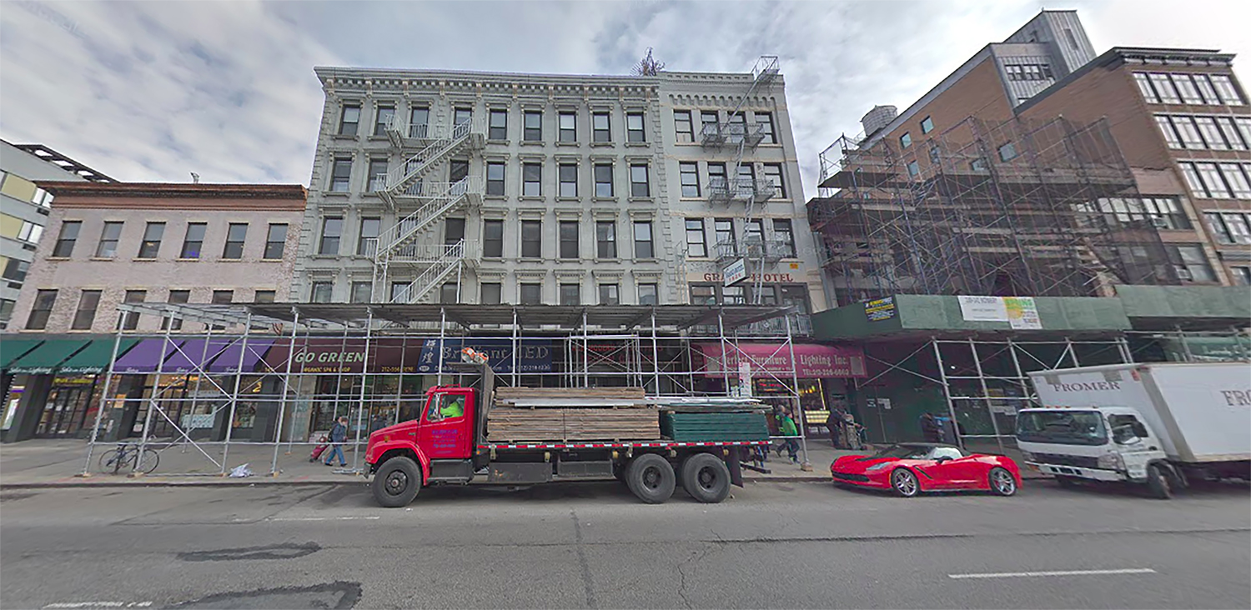1568 Broadway Begins Billboard Removal Ahead of Structural Demolition, in Times Square
Black shrouds and scaffolding have gone up over 1568 Broadway’s lower floors as crews begin the process of removing its Times Square-facing billboards and marquees. Meanwhile, workers are beginning to gut the interiors of the 470-foot-tall tower ahead of its imminent demolition. Built in 1990, the current DoubleTree hotel will eventually make way for a new 46-story DoubleTree Suites by Hilton. The proposed 550,000-square-foot development, which will be called TSX Broadway, will preserve of the 106-year-old Palace Theatre by raising it three stories up from the ground floor, making way for retail space. The $2.5 billion project is being developed by L&L Holding Company, Maefield Development, and Fortress Investment Group. The site was previously purchased for $450 million.

