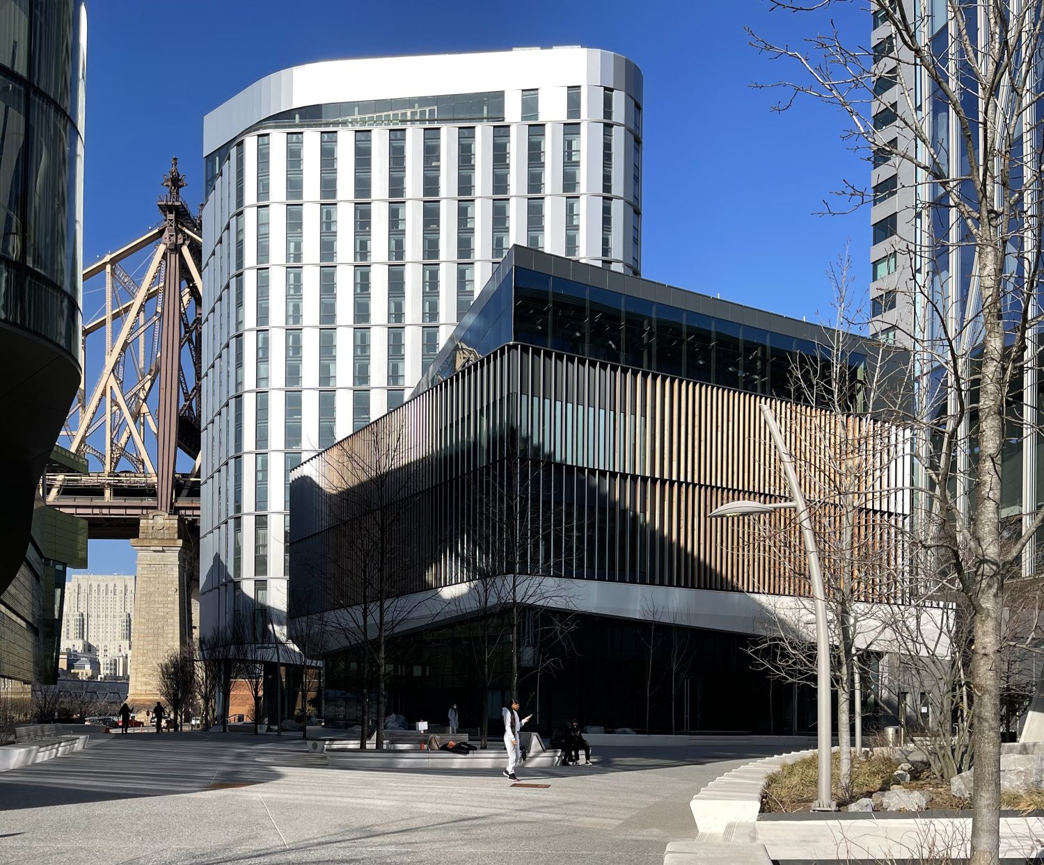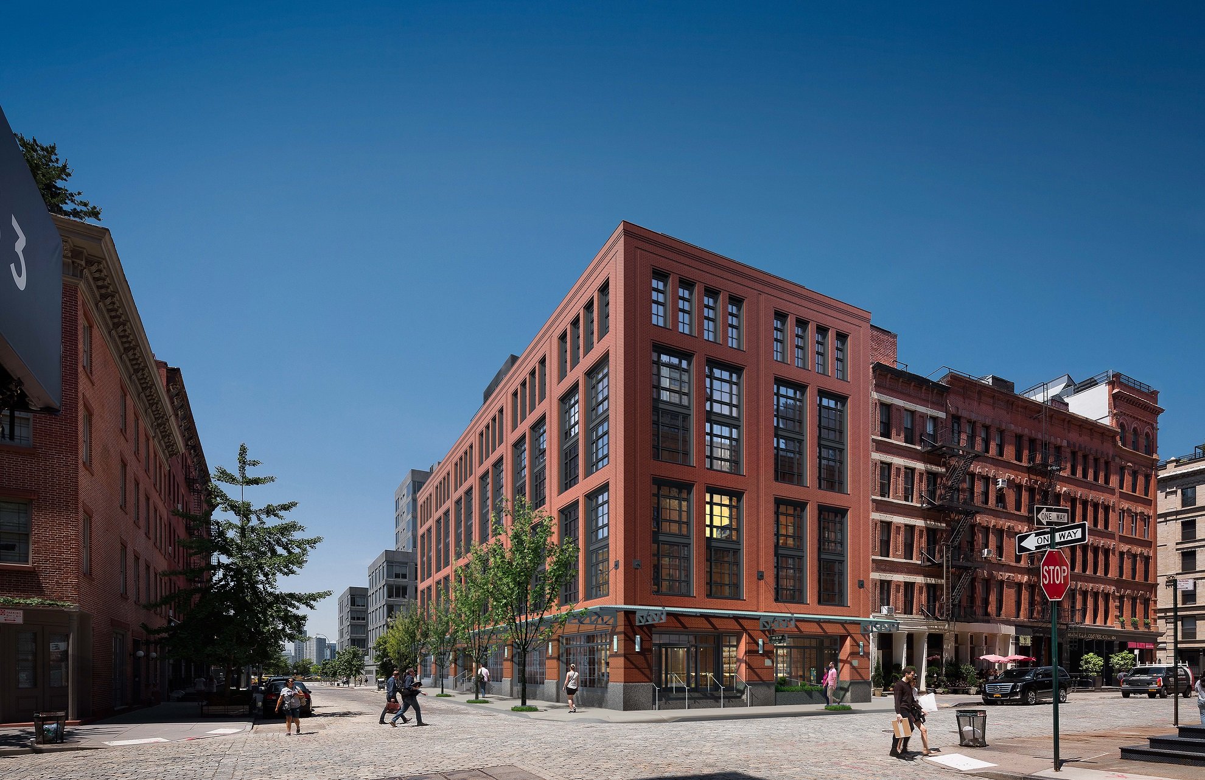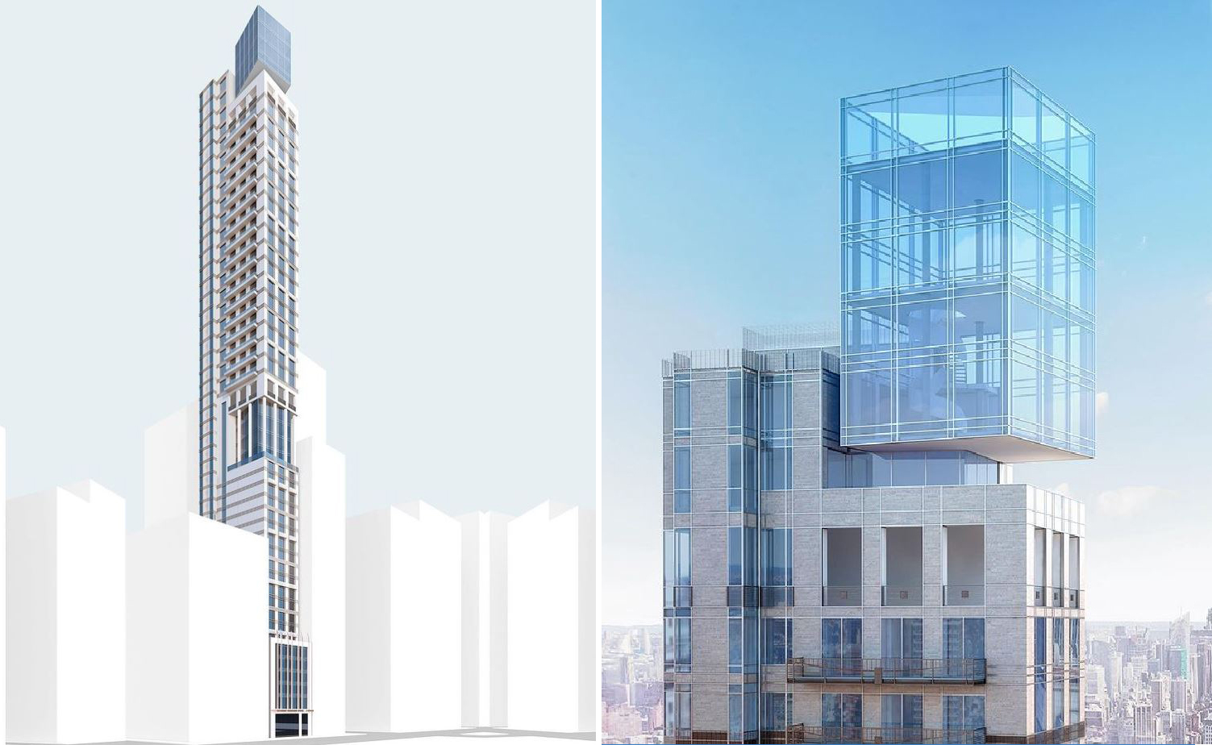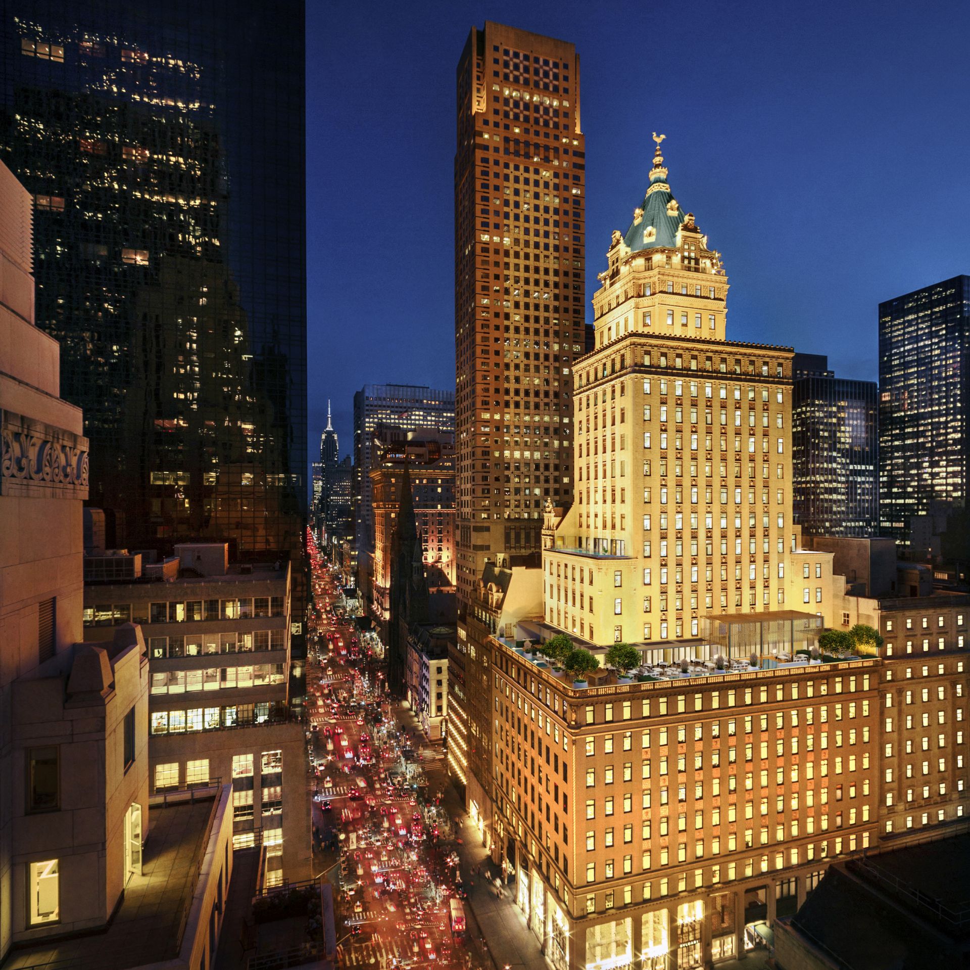The Landmarks Preservation Commission approved Project Commodore, a proposed 1,646-foot supertall skyscraper in Midtown East, at a public hearing and vote on Tuesday, February 23, 2021. New renderings further illustrate the 83-story project, which would replace the Grand Hyatt at 175 Park Avenue and rise between the 108-year-old Beaux Arts Grand Central Terminal and the 91-year-old Art Deco Chrysler Building at the corner of East 42nd Street and Lexington Avenue. Skidmore Owings & Merrill is designing and RXR Realty and TF Cornerstone are developing the project, which is set to yield 500 Hyatt hotel rooms on the upper floors spanning 453,000 square feet; 10,000 square feet of retail space on the ground, cellar, and second levels; new elevated, publicly accessible plaza space overlooking the surrounding Midtown neighborhood; and 2.1 million square feet of Class A office space.





