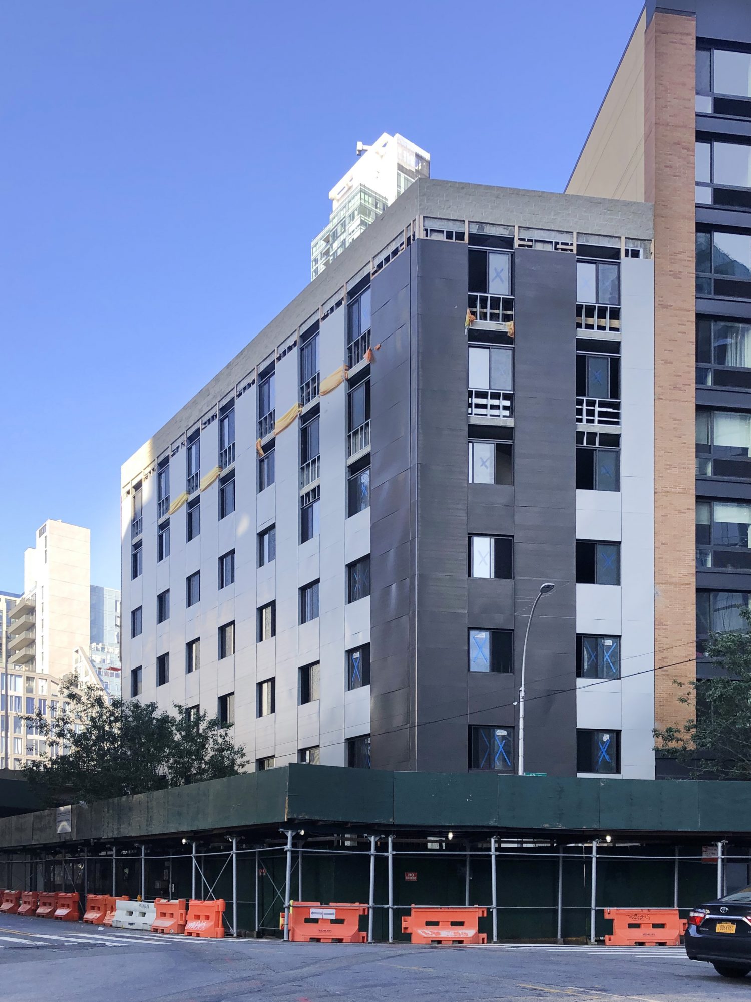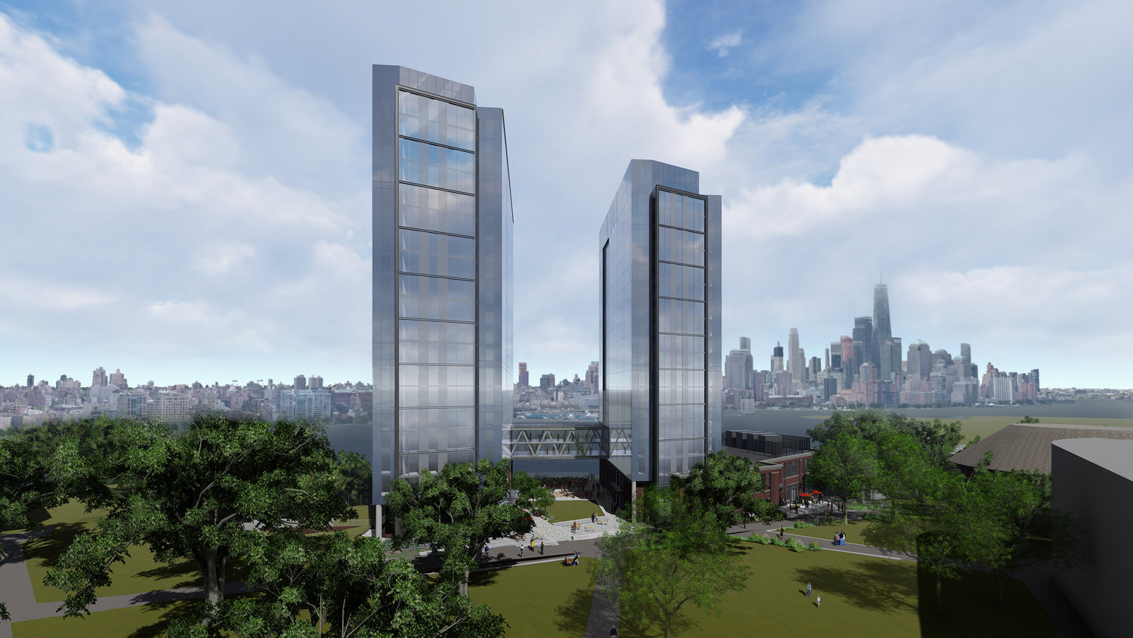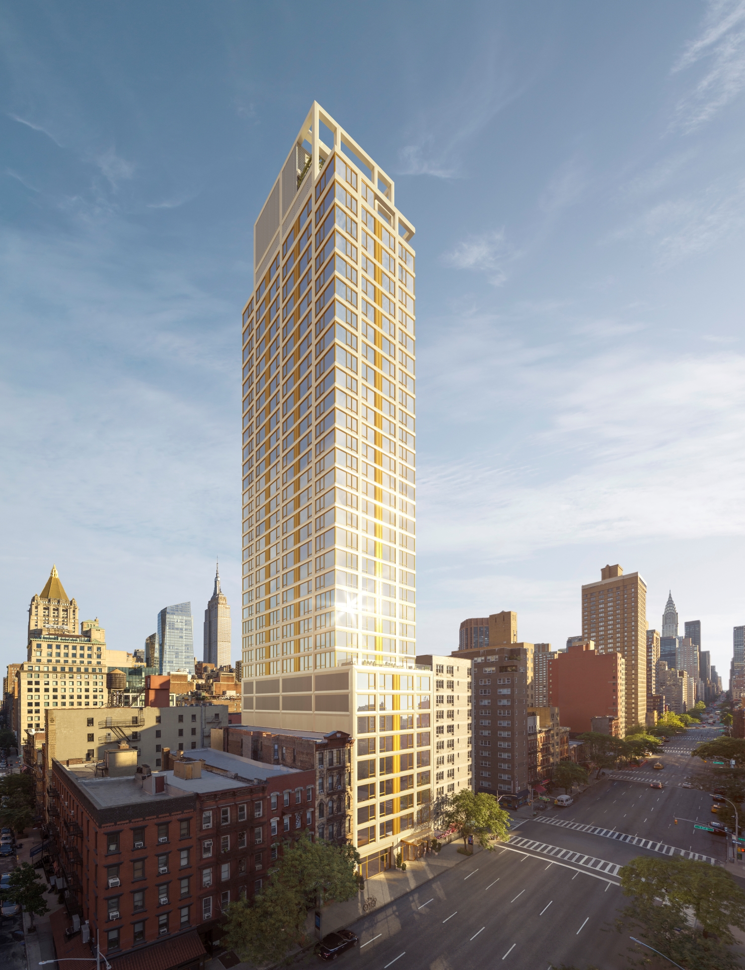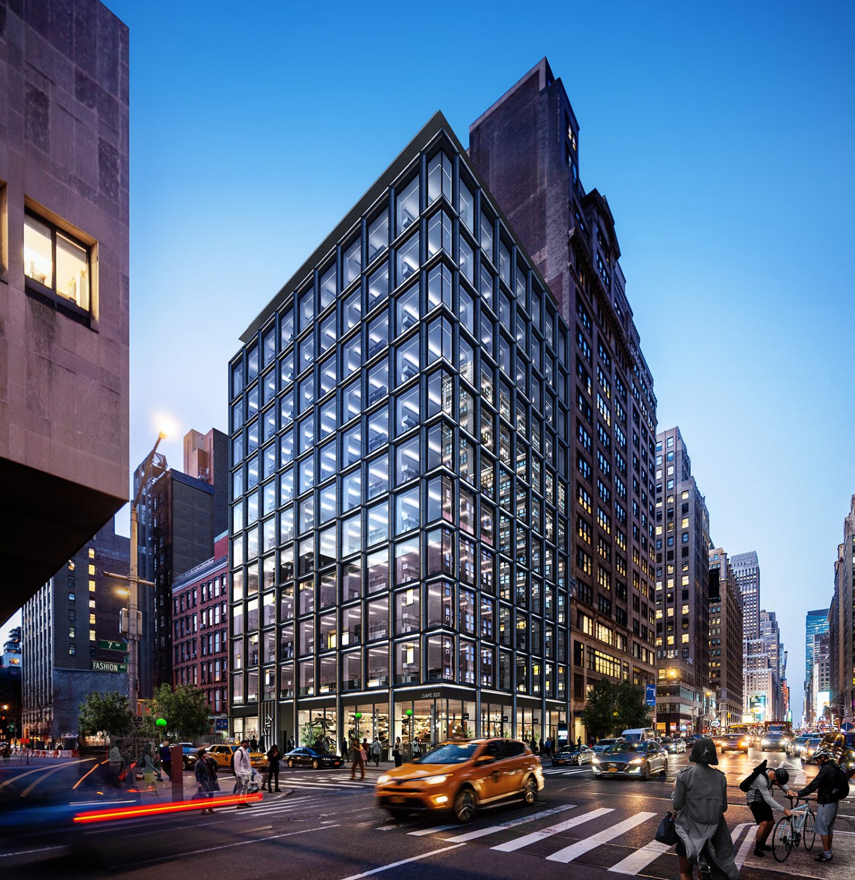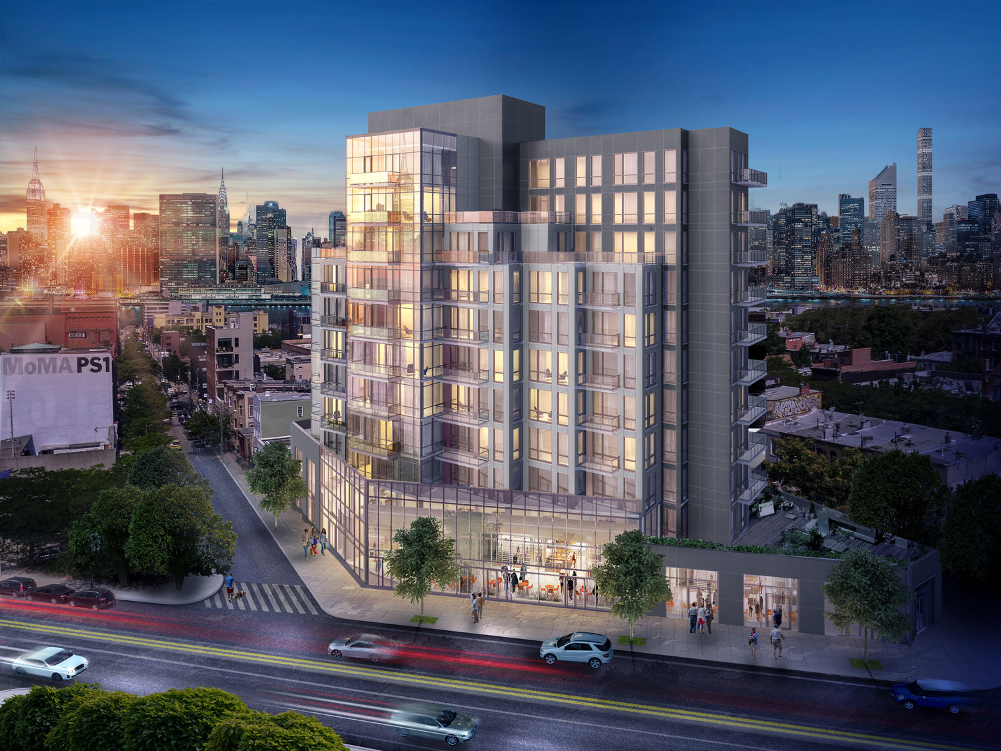42-59 Crescent Street’s Façade Takes Shape in Long Island City
Façade installation is moving along at 42-59 Crescent Street, a nine-story hotel in Long Island City, Queens. Designed by Gwo-Shenq Wey Architect and developed by Royal One Real Estate, the 38,540-square-foot project will bring 88 hotel rooms to the growing neighborhood.

