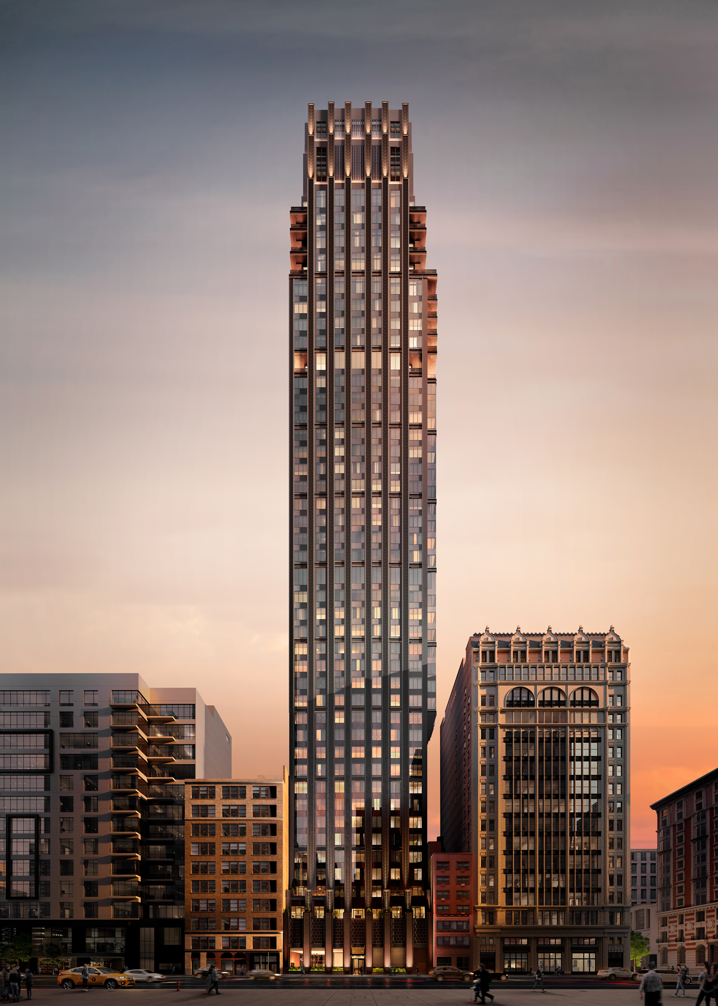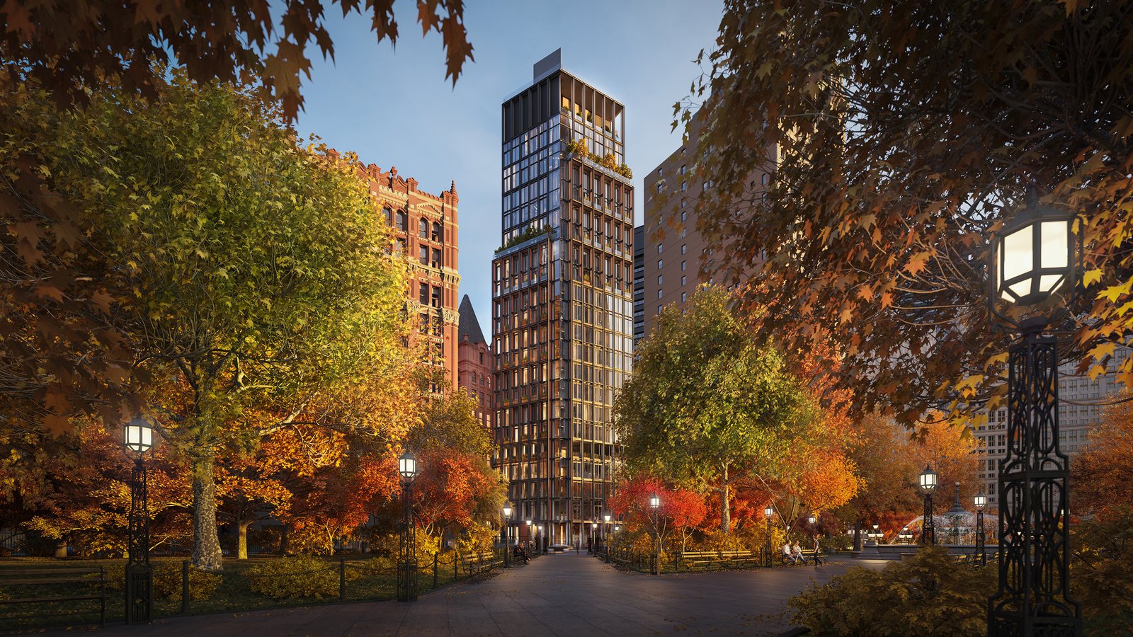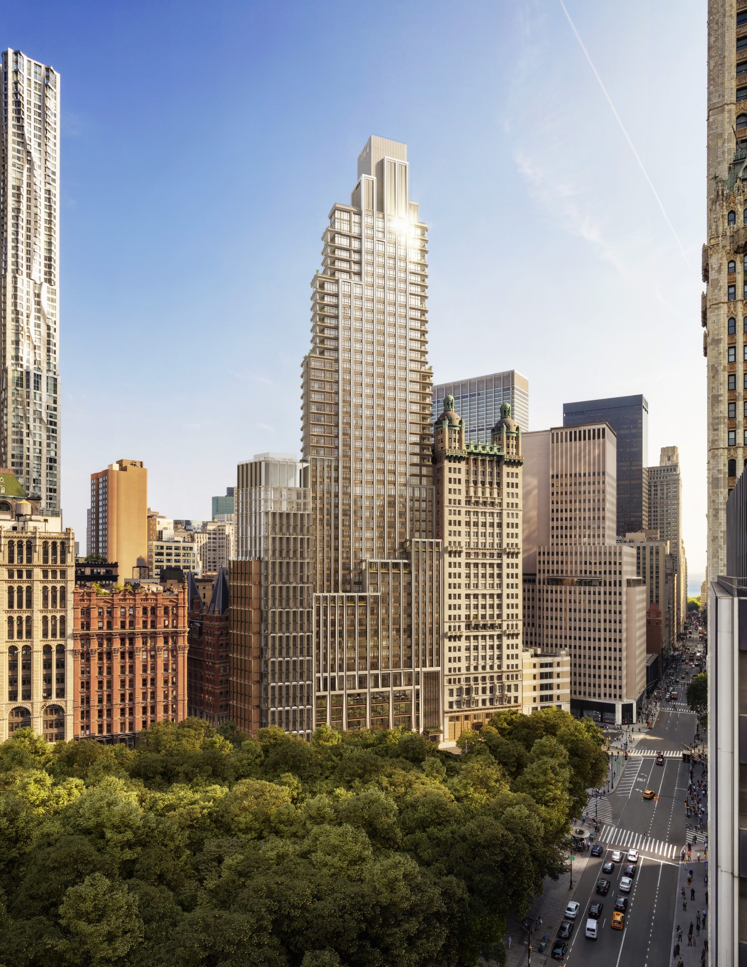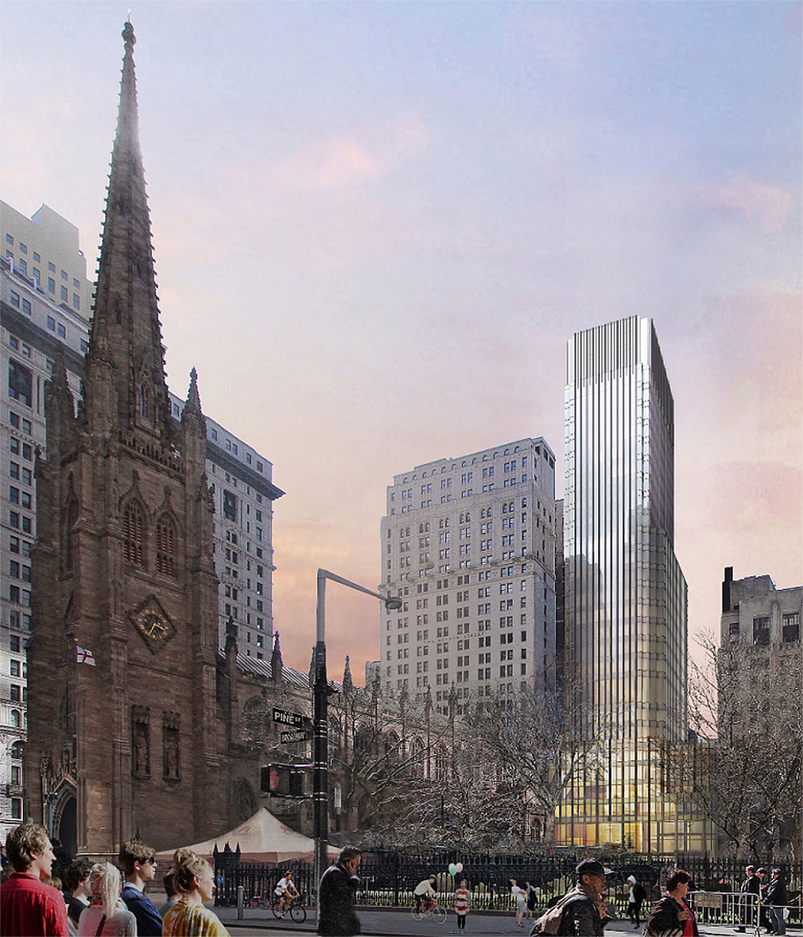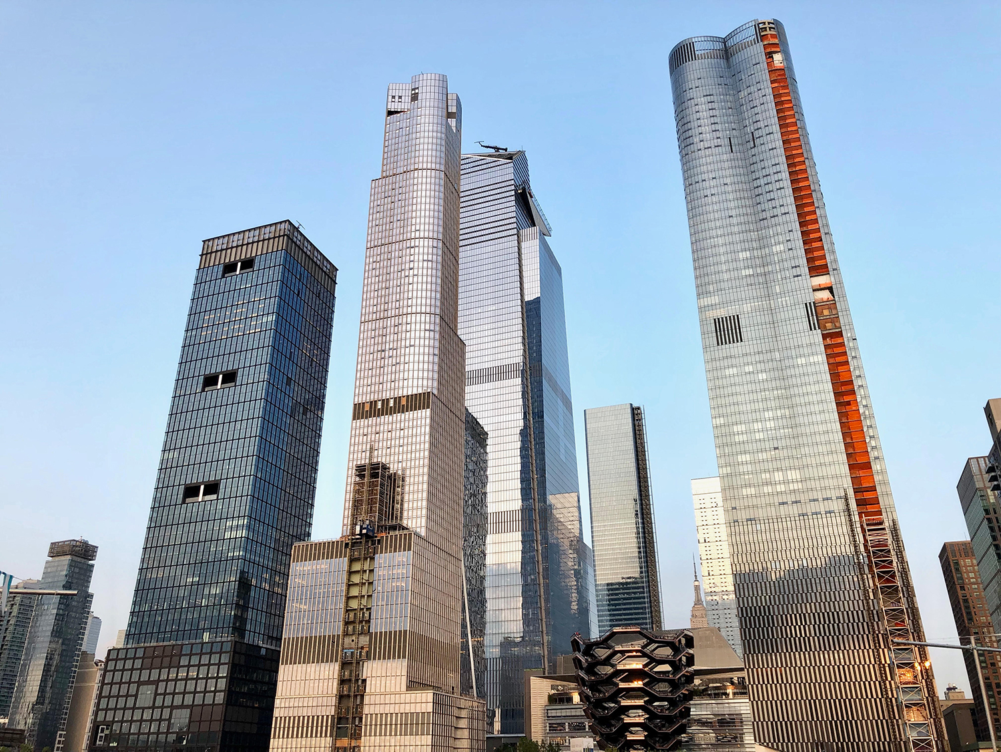Rose Hill’s Art Deco-Inspired Façade Installation Begins at 30 East 29th Street in NoMad
Installation of the dark-colored curtain wall panels has begun at Rose Hill, aka 30 East 29th Street, in NoMad. The Art Deco-inspired envelope now covers the podium and first residential floors of the future 45-story skyscraper, which is located between Madison Avenue and Park Avenue South. Designed by CetraRuddy Architecture and developed by Rockefeller Group, the tower will stand 639 feet tall and become one of the most prominent structures in the neighborhood. CORE is managing sales and the marketing of the units.

