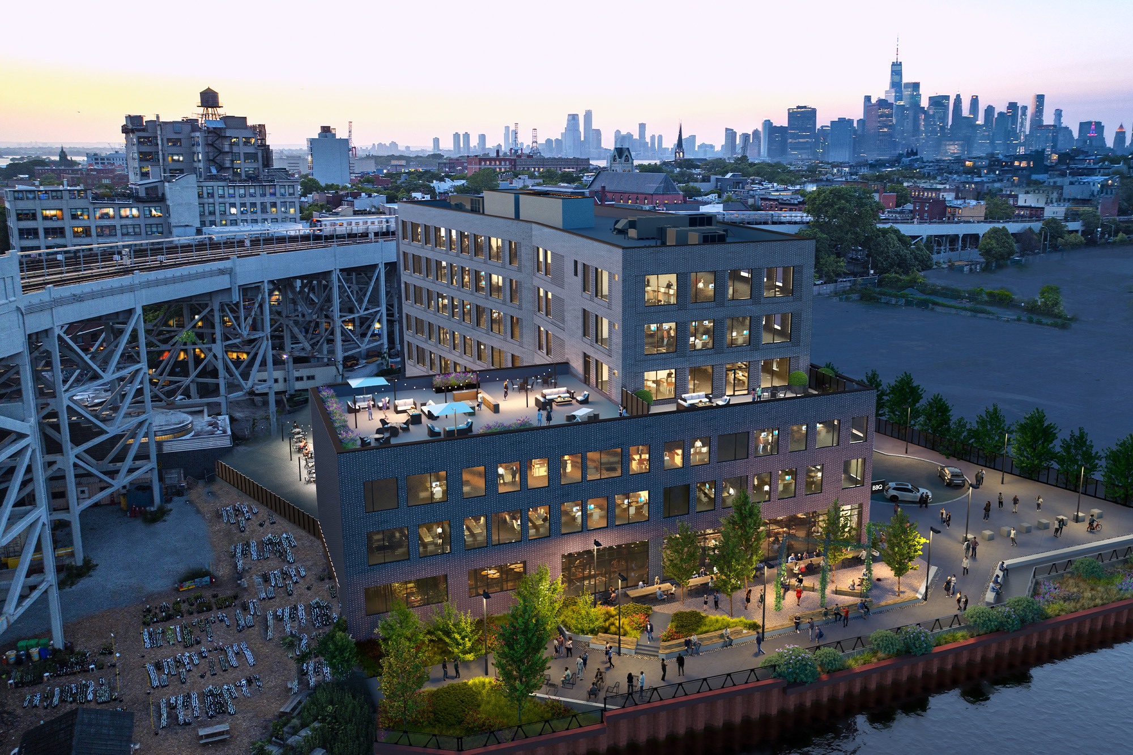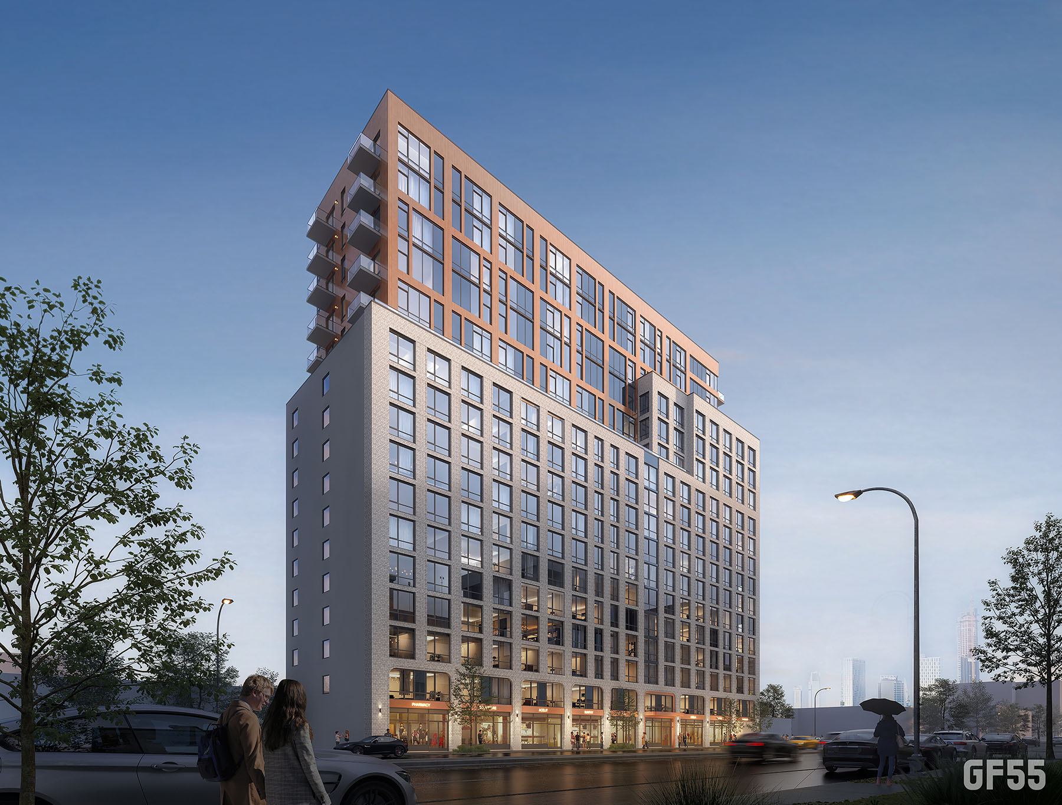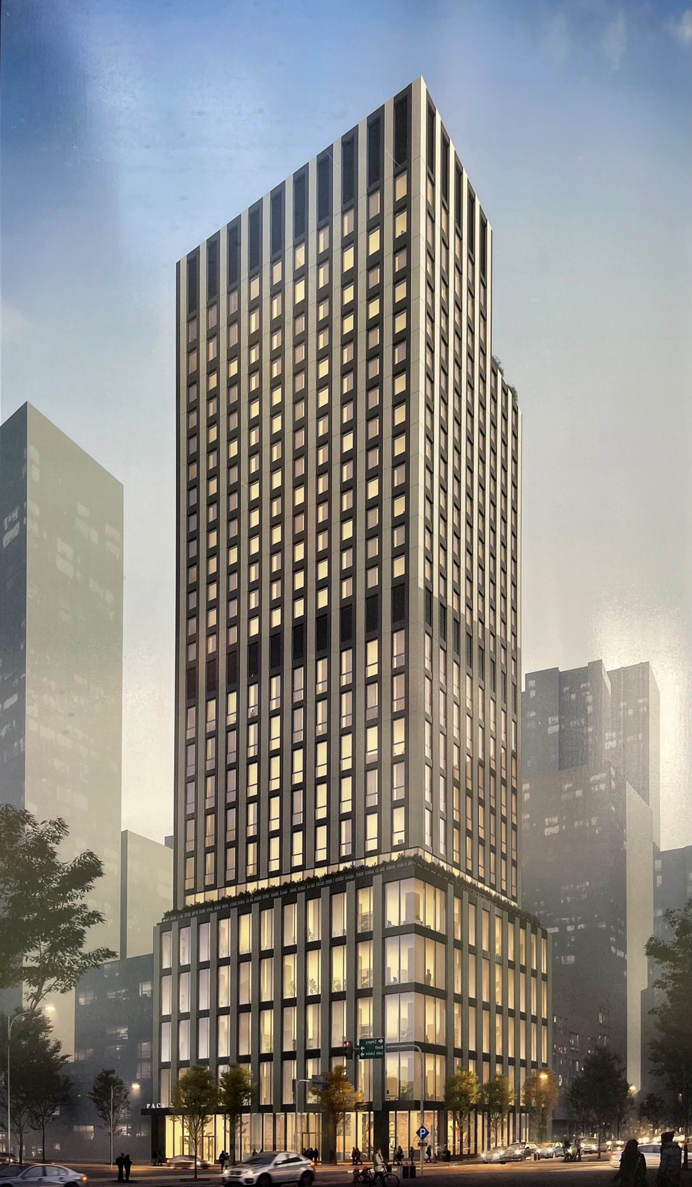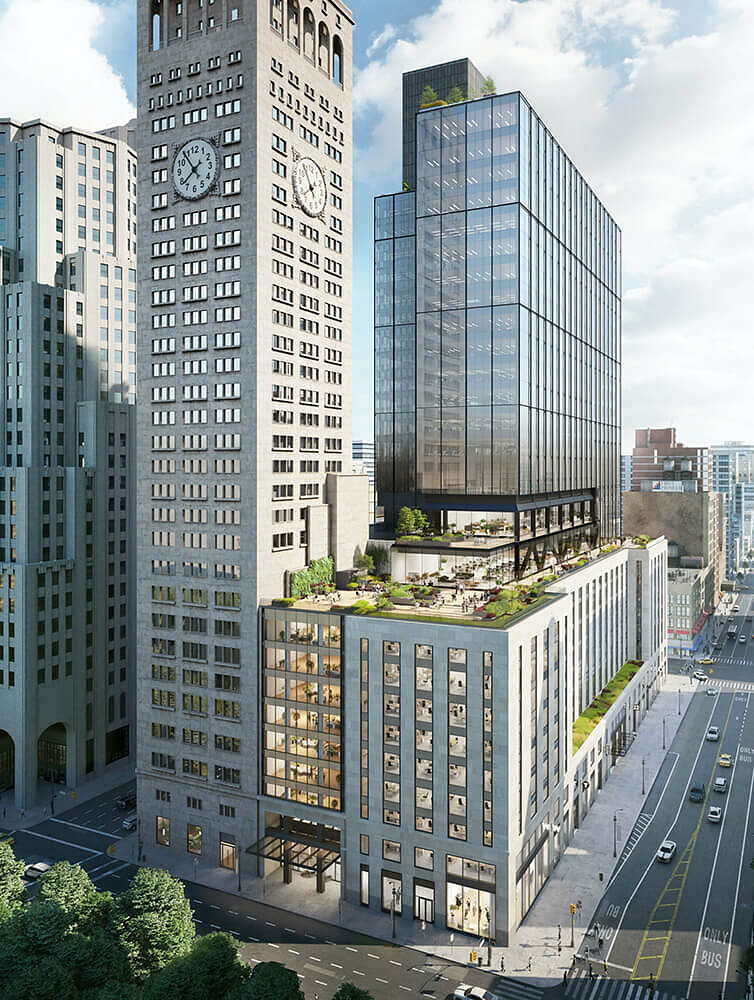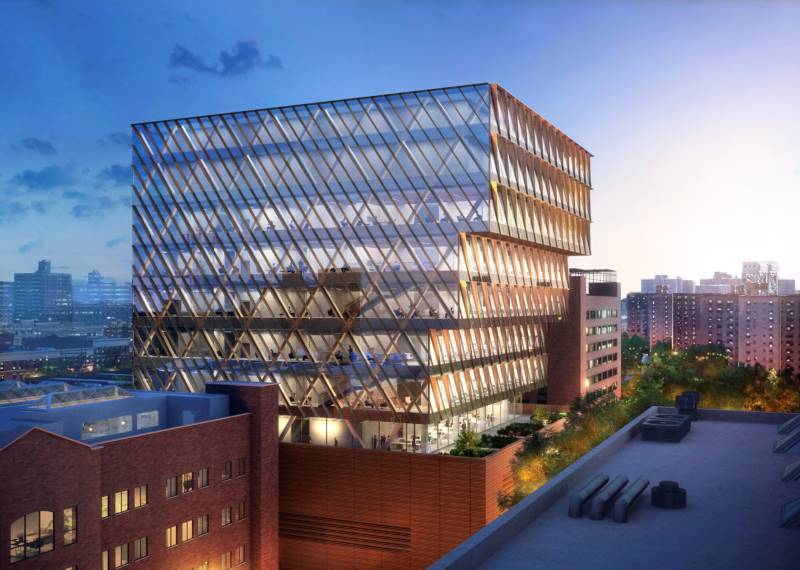300 Huntington Street Nears Completion in Gowanus, Brooklyn
Work is nearing completion on 300 Huntington Street, a six-story commercial building in Gowanus, Brooklyn. Designed by Dattner Architects and Bernheimer Architecture and developed and built by Monadnock Development, the 101,000-square-foot structure will yield 80,000 square feet of office space, 12,290 square feet of retail space, a 3,470-square-foot industrial workshop, 5,780 square feet of unspecified building service area, and a 15,490-square-foot rear yard dedicated to the anchor tenant. The property is bound by Huntington Street to the north, 9th Street to the south, the Gowanus Canal to the east, and Smith Street to the east.

