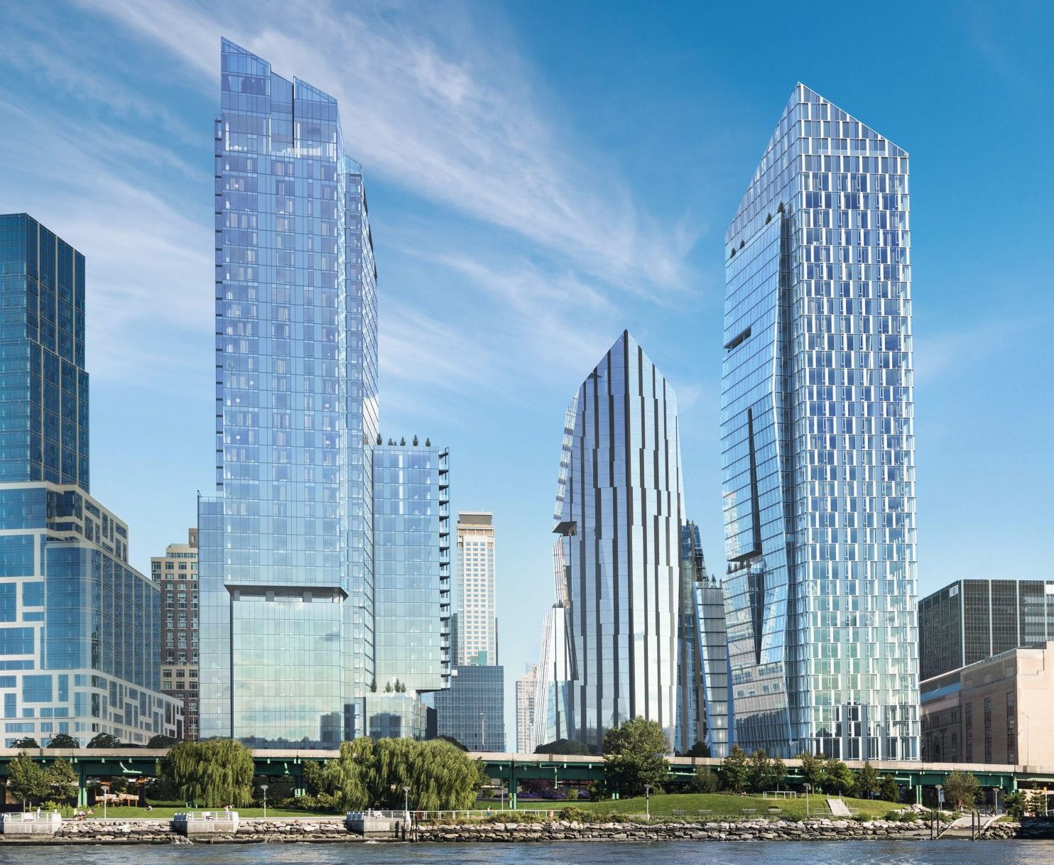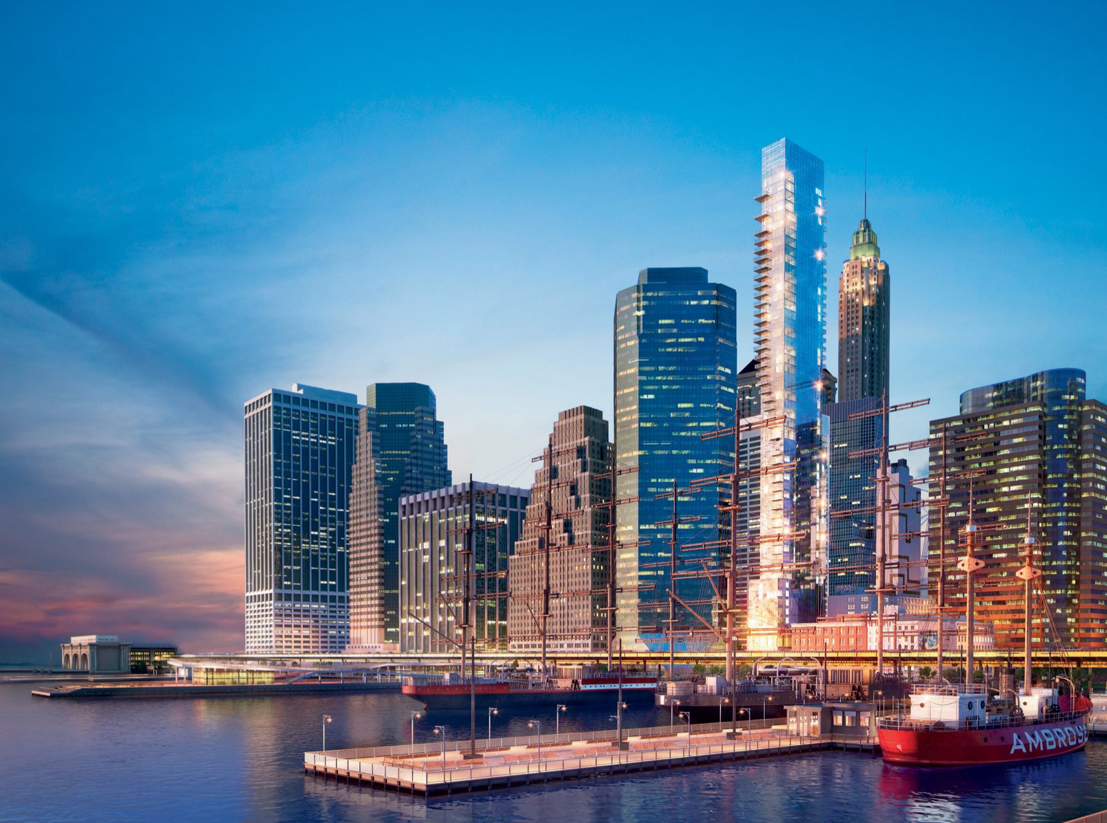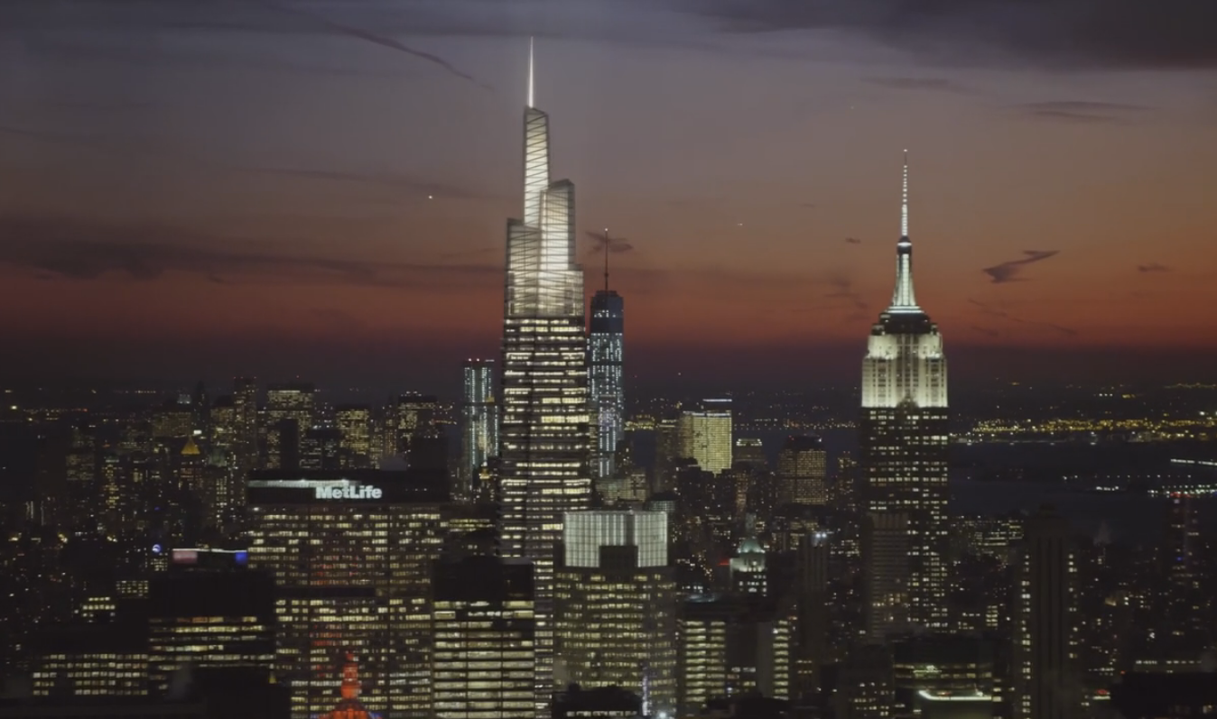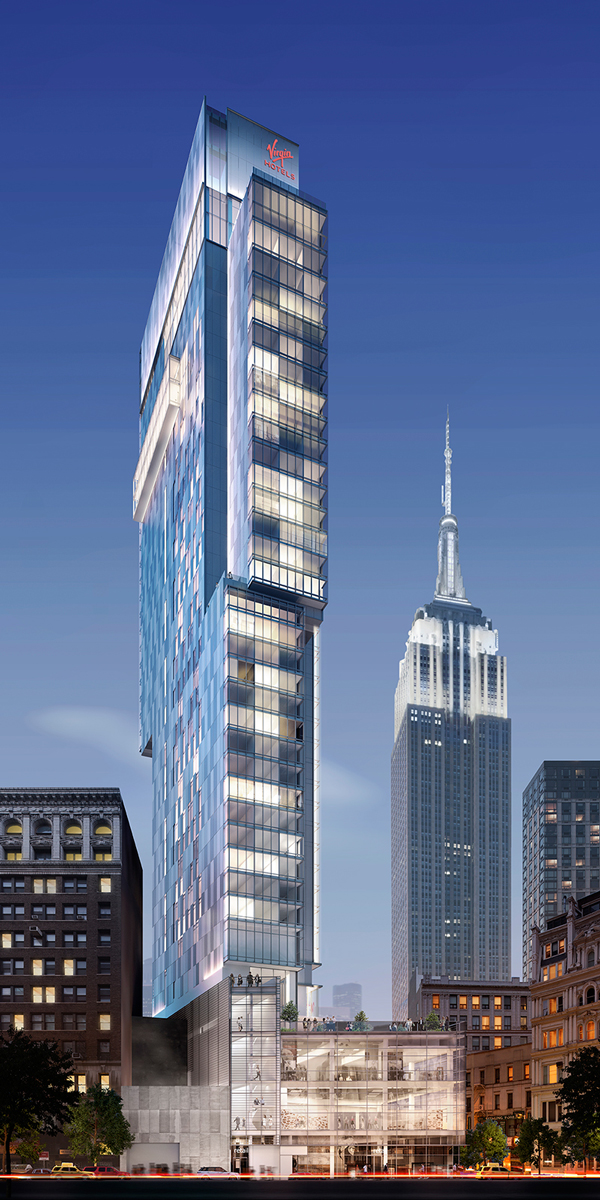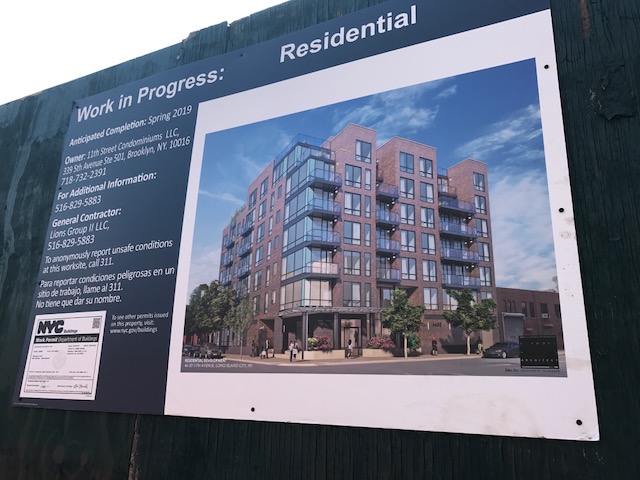Waterline Square Making Headway, Upper West Side
The southwestern blocks of the Upper West Side have been in a state of constant flux over the past few years, with several major developments either wrapping up or breaking ground across the last wide-open spaces remaining in the neighborhood. Perhaps the largest project within this area is GID Development’s Waterline Square, formerly known as Riverside Center, where construction on three new buildings is now pushing upwards and into the skyline.

