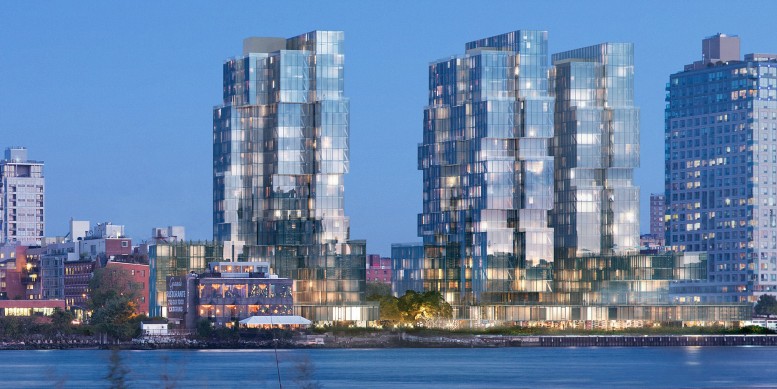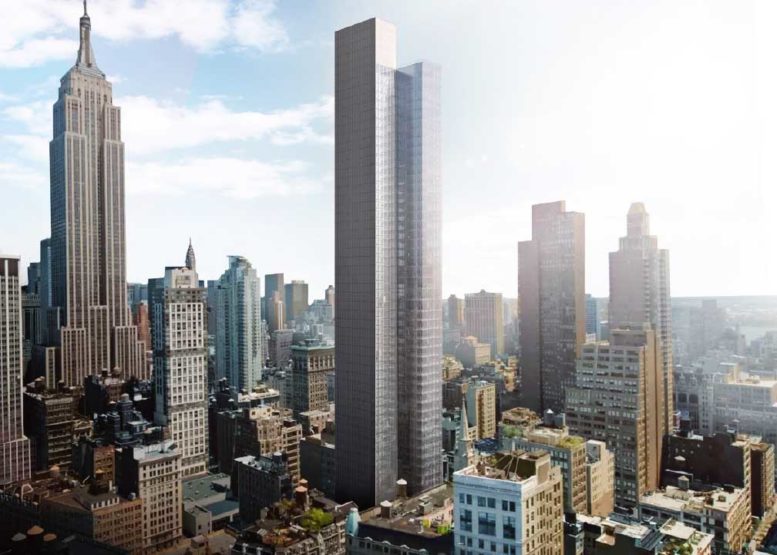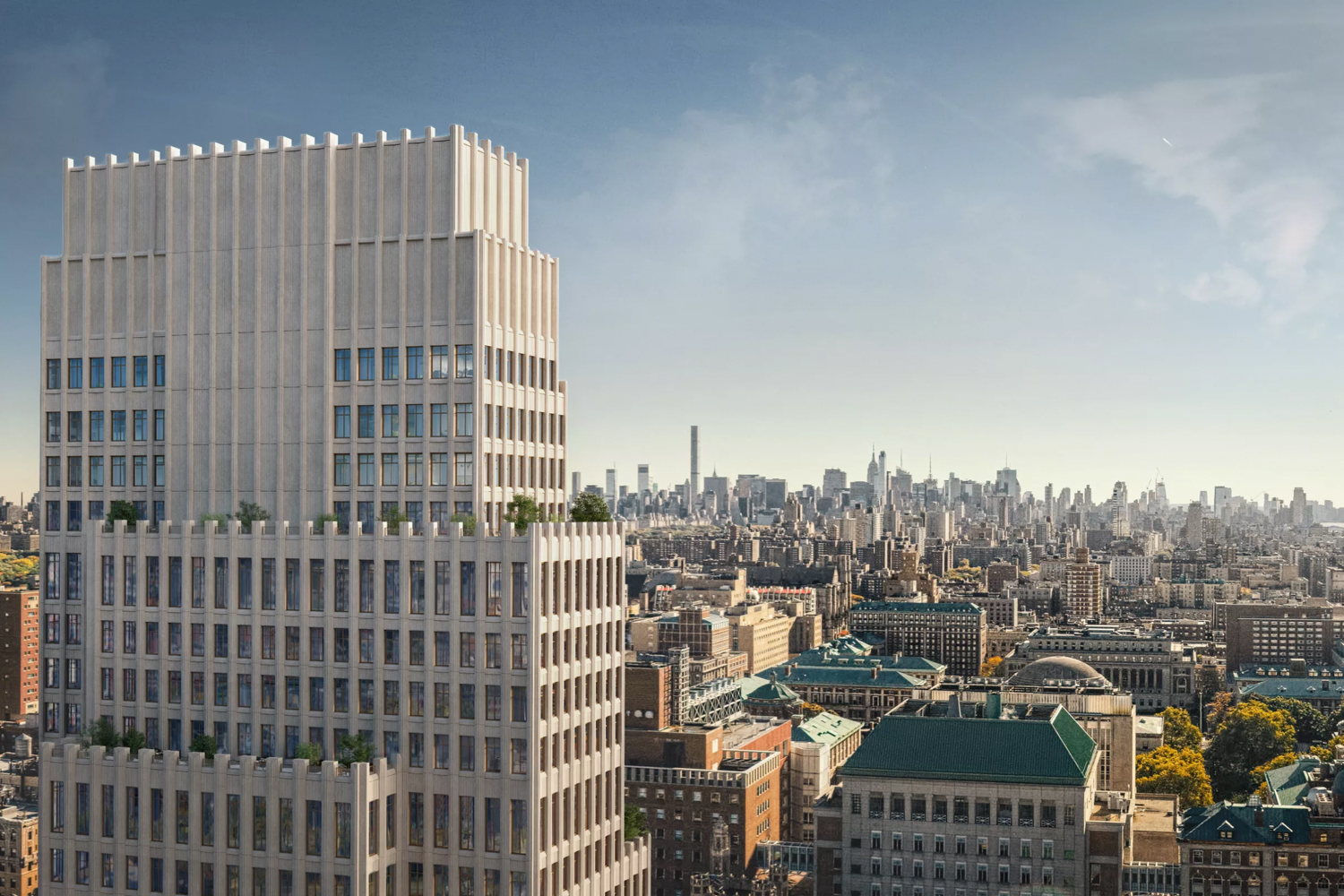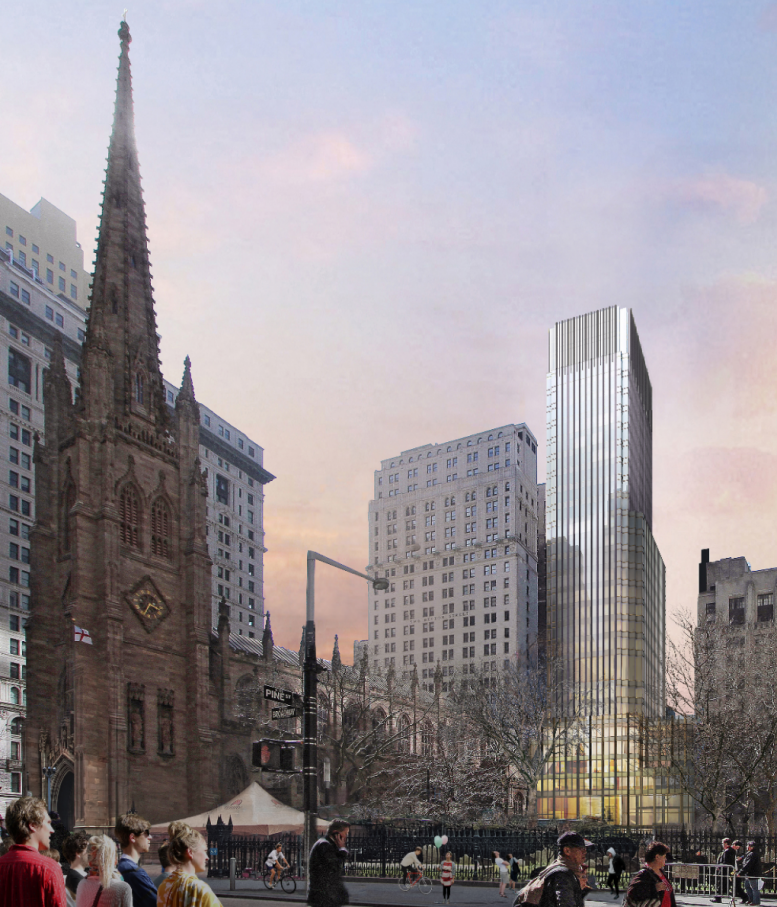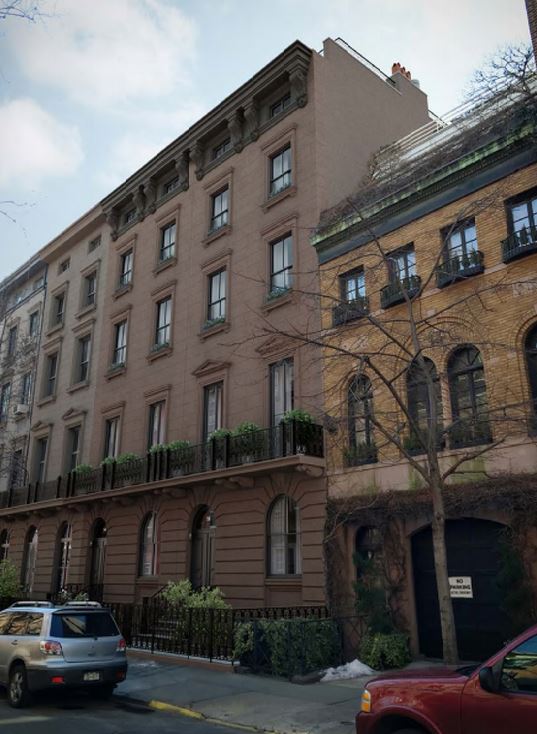420 Kent Avenue’s 857 New Apartments Nearing Full Completion Along Williamsburg’s East River Waterfront
420 Kent Avenue‘s triplet of glass-covered residential towers rising next to each other along the East River waterfront in Williamsburg are nearing completion, with facade installation nearly finished. Designed by ODA New York and developed by Spitzer Enterprises, recent photos by YIMBY followers show the site’s substantial progress. The development is located to the south of the Williamsburg Bridge, along Kent Avenue between Broadway and South 9th Street.

