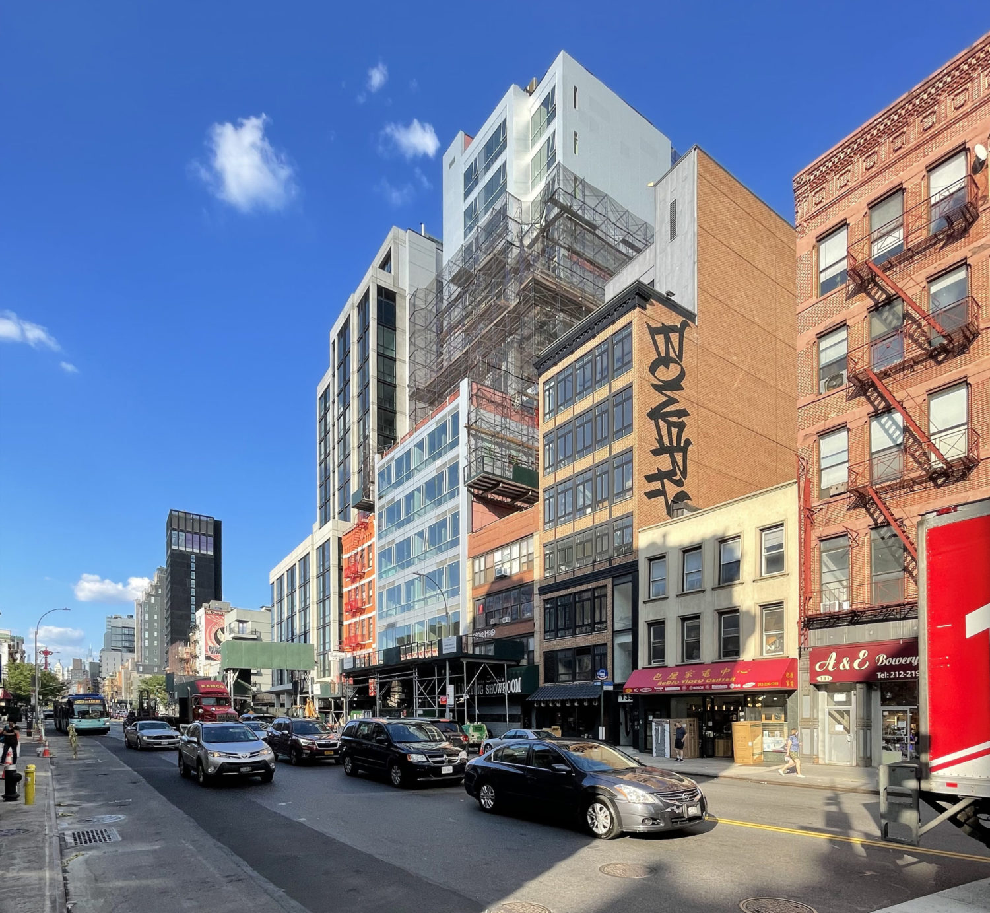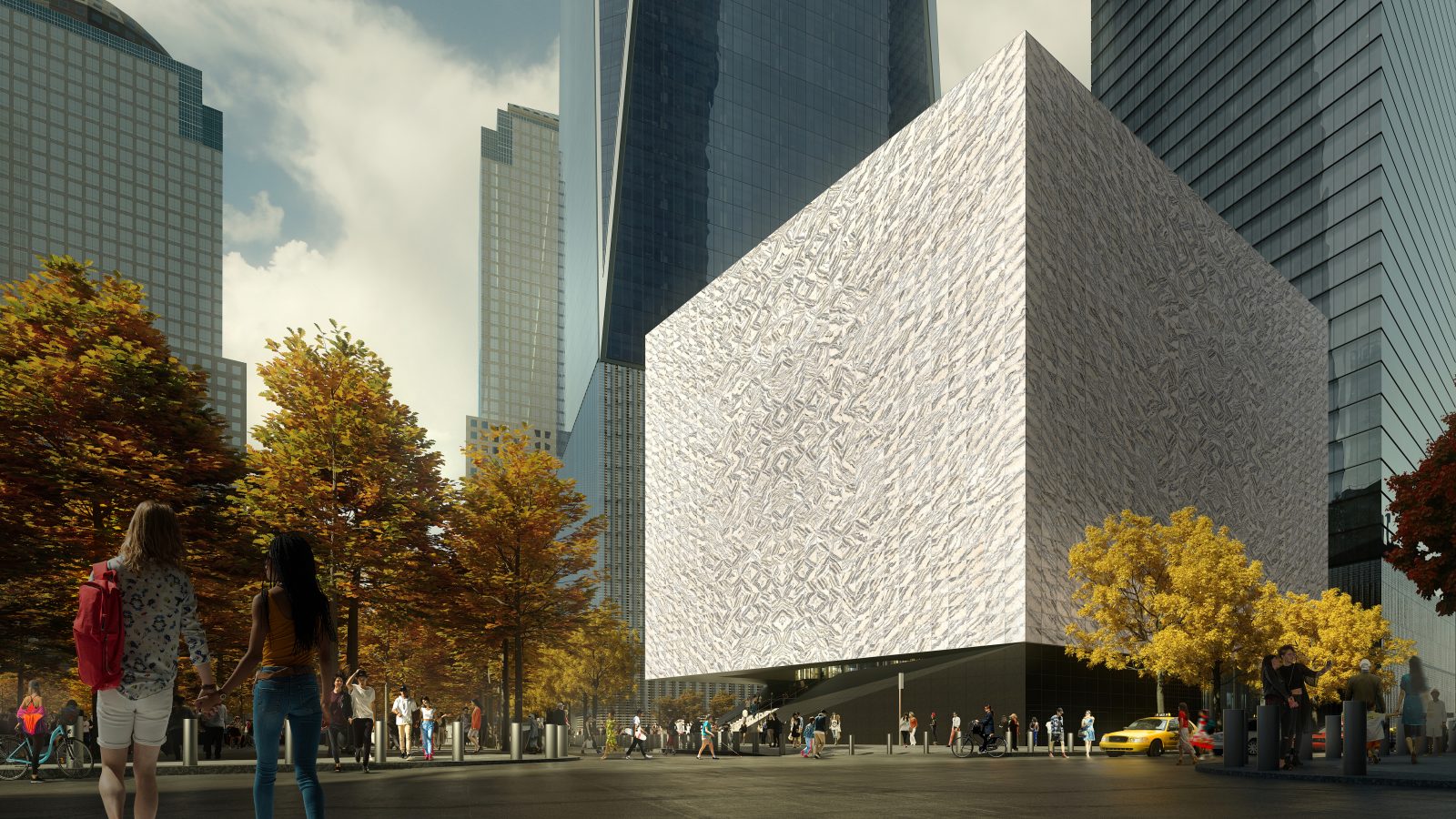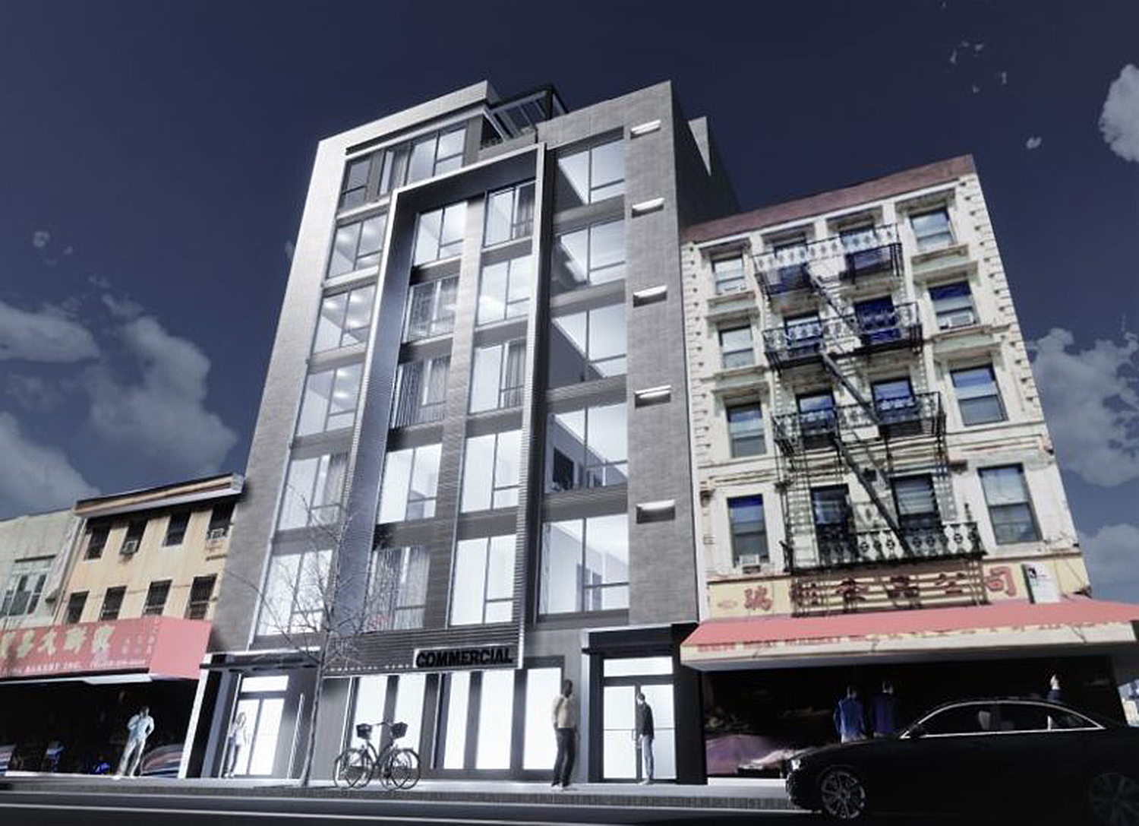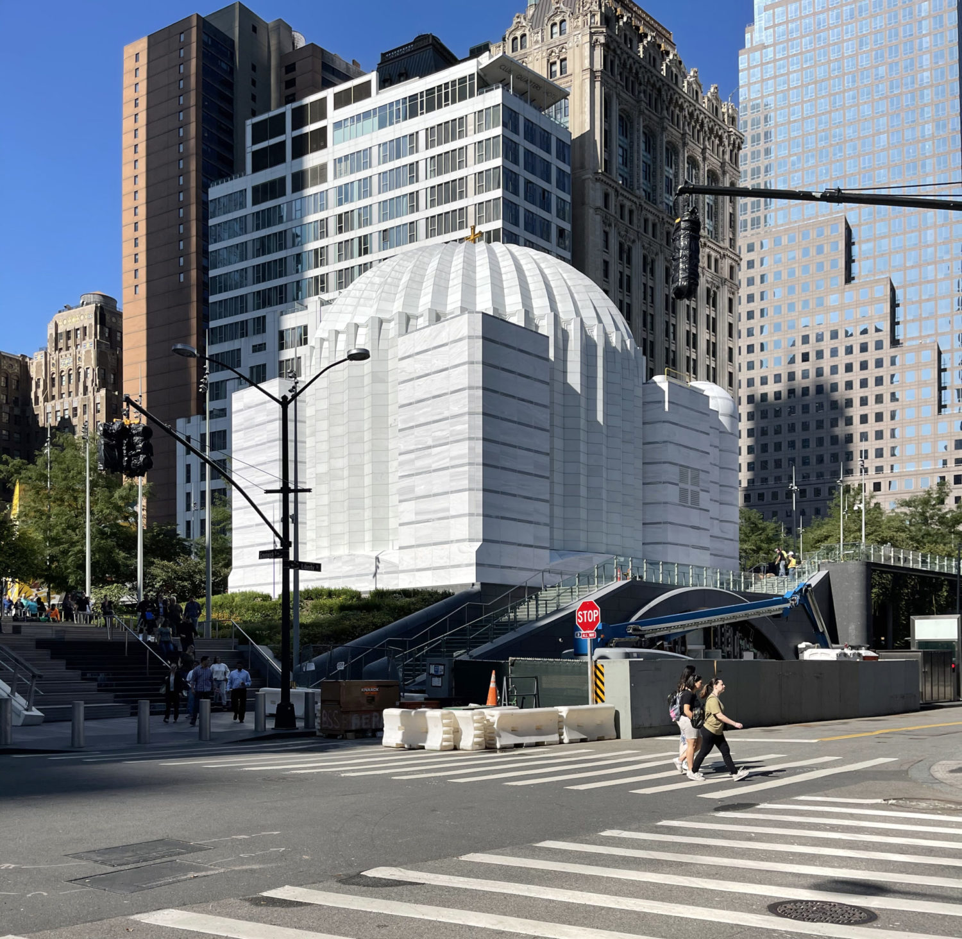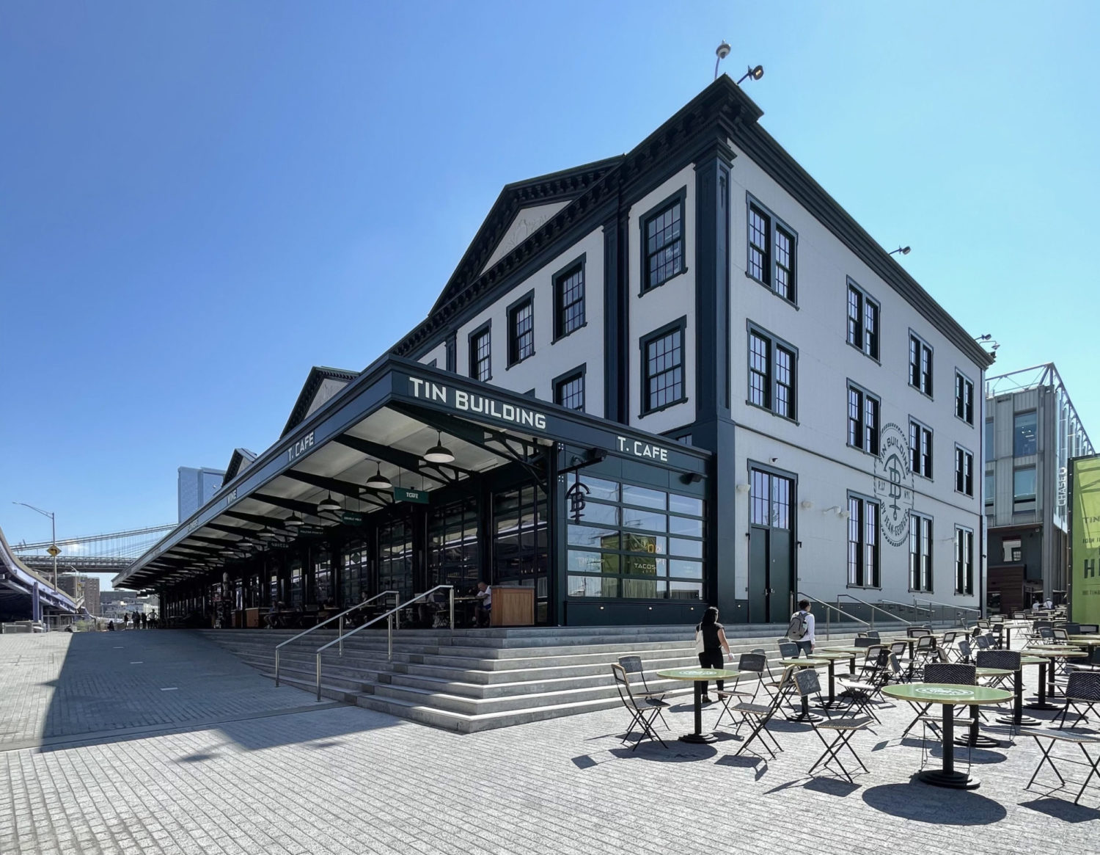139 Bowery’s Façade Continues to Take Shape on Manhattan’s Lower East Side
Exterior work is progressing on 139 Bowery, a 14-story mixed-use building in the Bowery section of Manhattan’s Lower East Side. Designed by Raymond Chan Architects and developed by Global Joint Venture, the structure will yield 16 residential units as well as ground-floor retail space, a 550-square-foot medical facility, and office space on floors two through five. Mandarin Enterprises is the general contractor for the property, which is located on a relatively narrow plot between Broome and Grand Streets.

