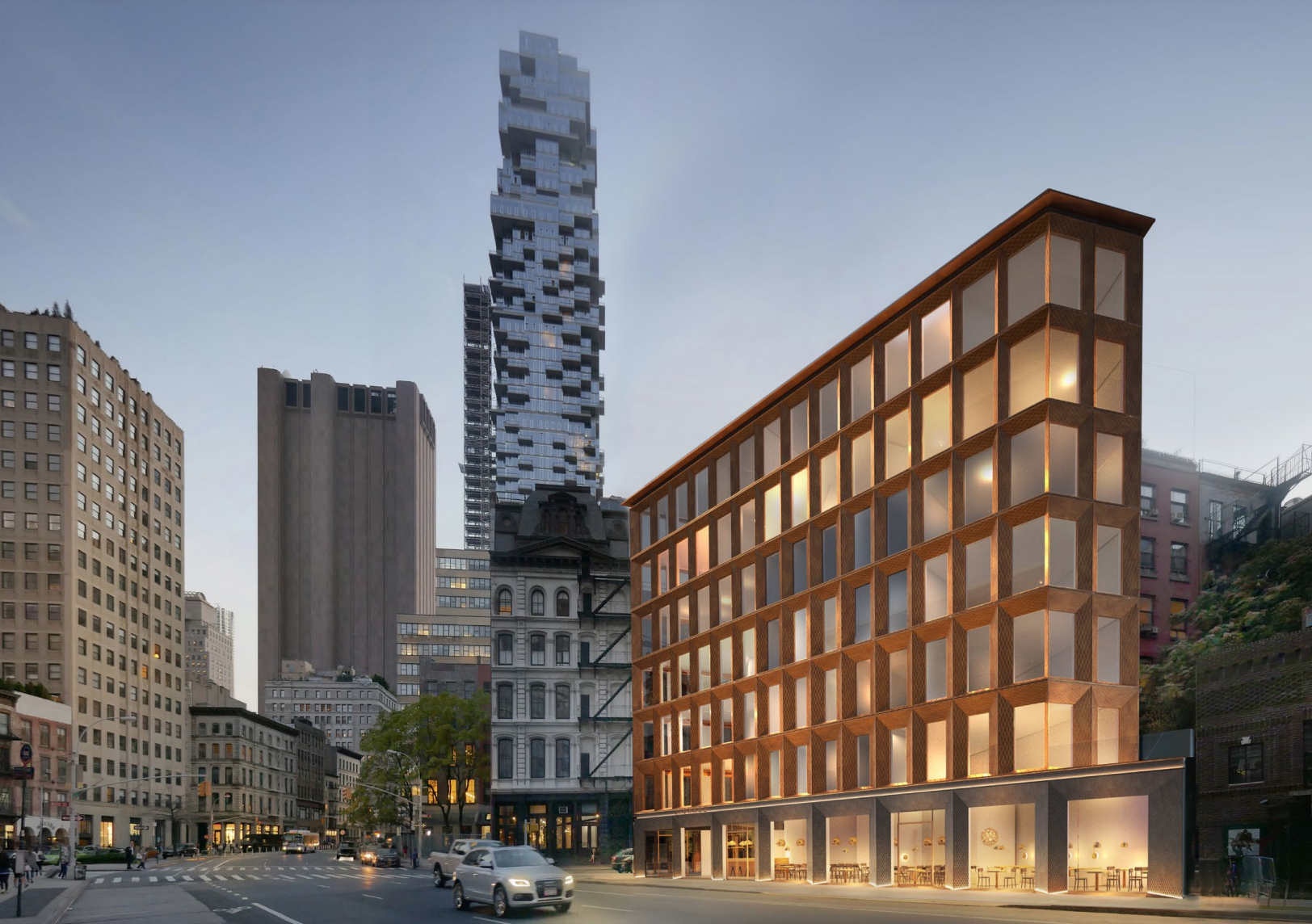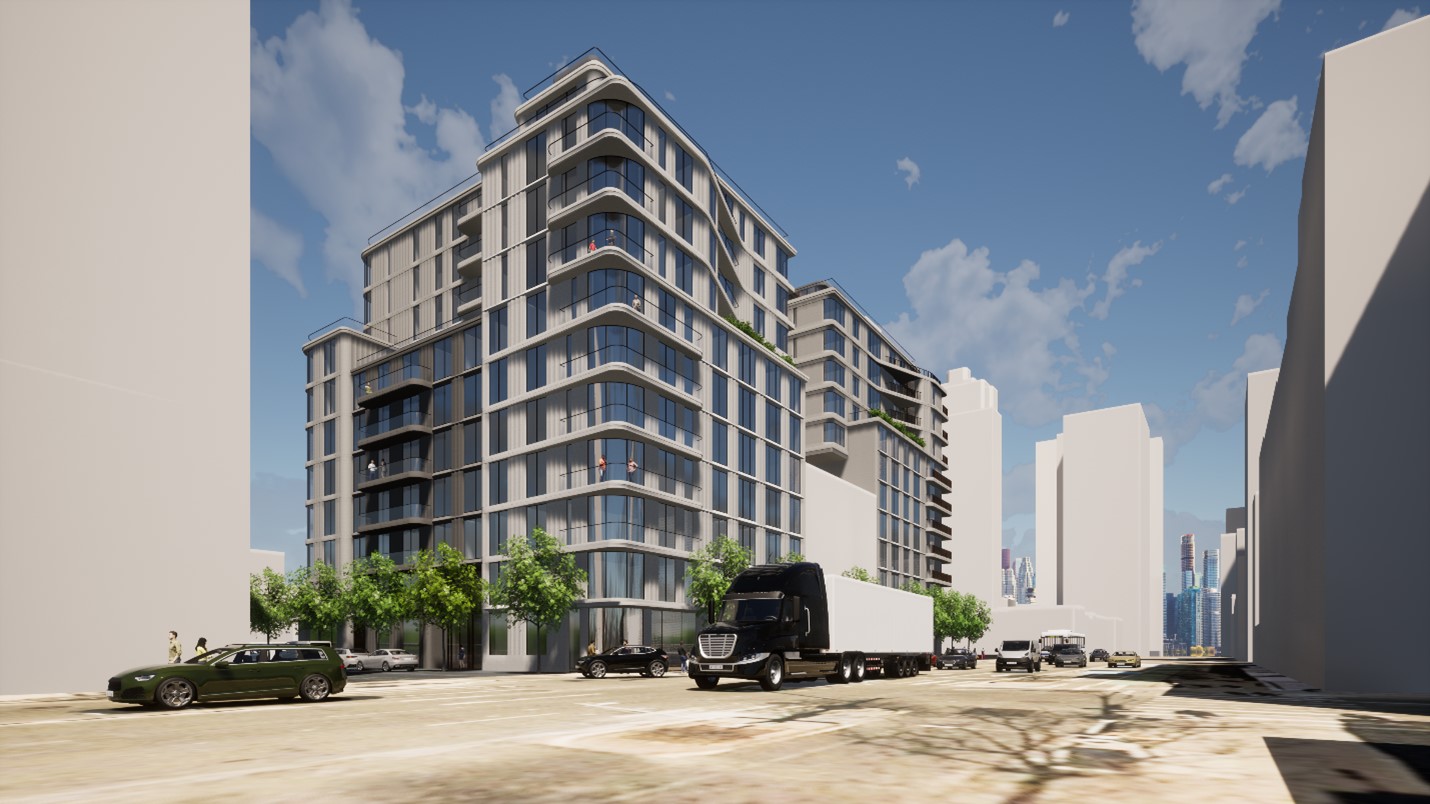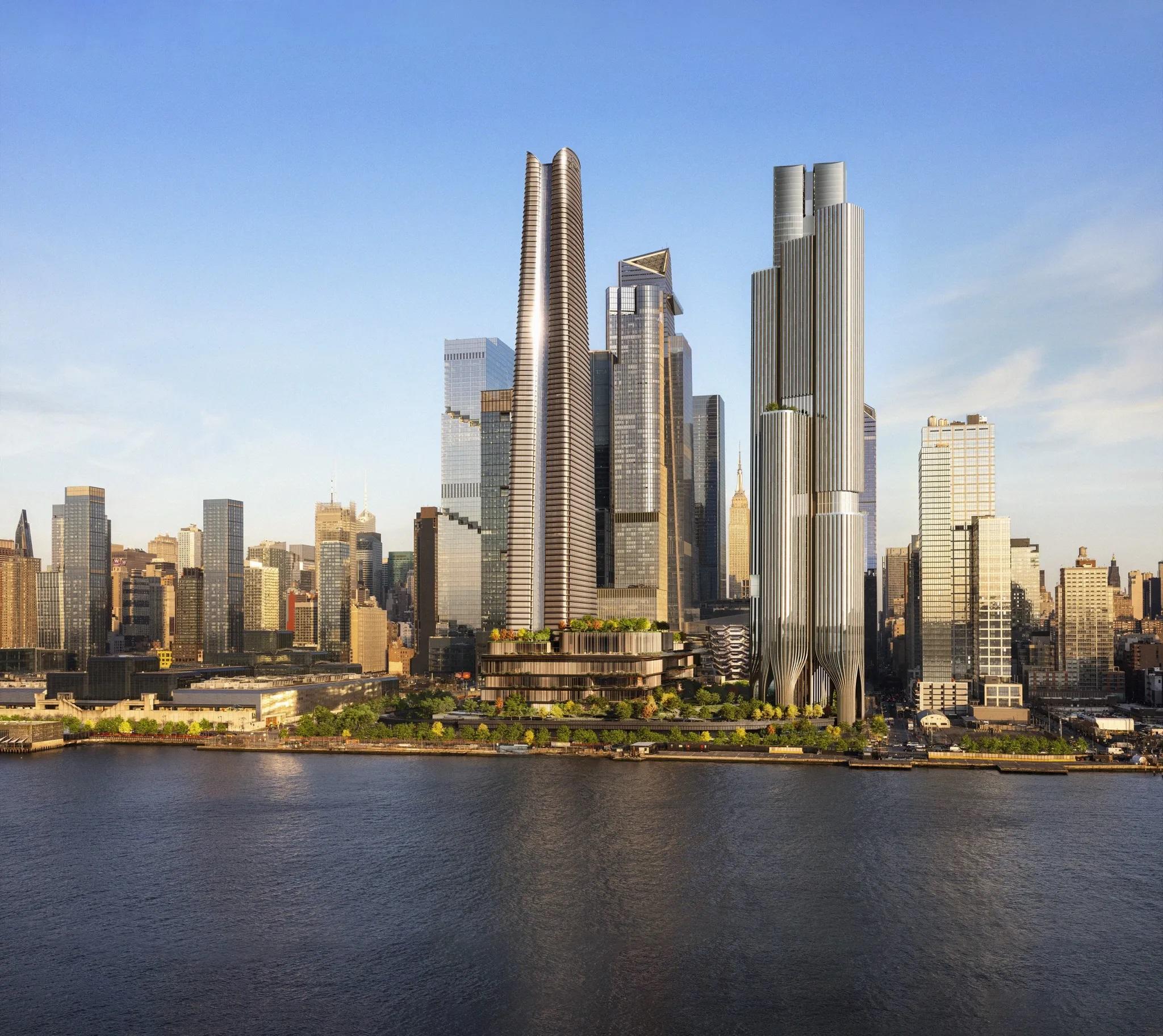26-18 4th Street Progresses in Astoria, Queens
Construction is progressing on 26-18 4th Street, an eight-story residential building in Astoria, Queens. Developed by Yael Mead Corp., the 70-foot-tall structure will yield 22 rental units spread across 15,211 square feet, and 846 square feet of commercial space. 2618 4th Street LLC is listed as the owner and Vital Development Group is the general contractor for the property, which sits on a nearly 5,000-square-foot interior lot situated between 26th and 27th Avenues.





