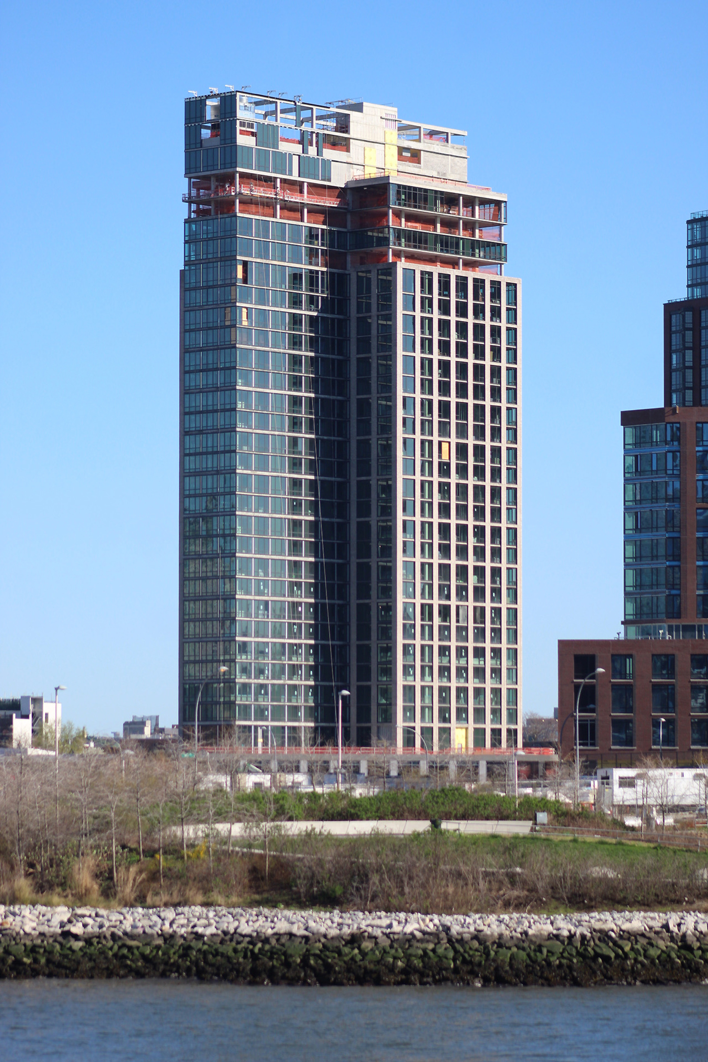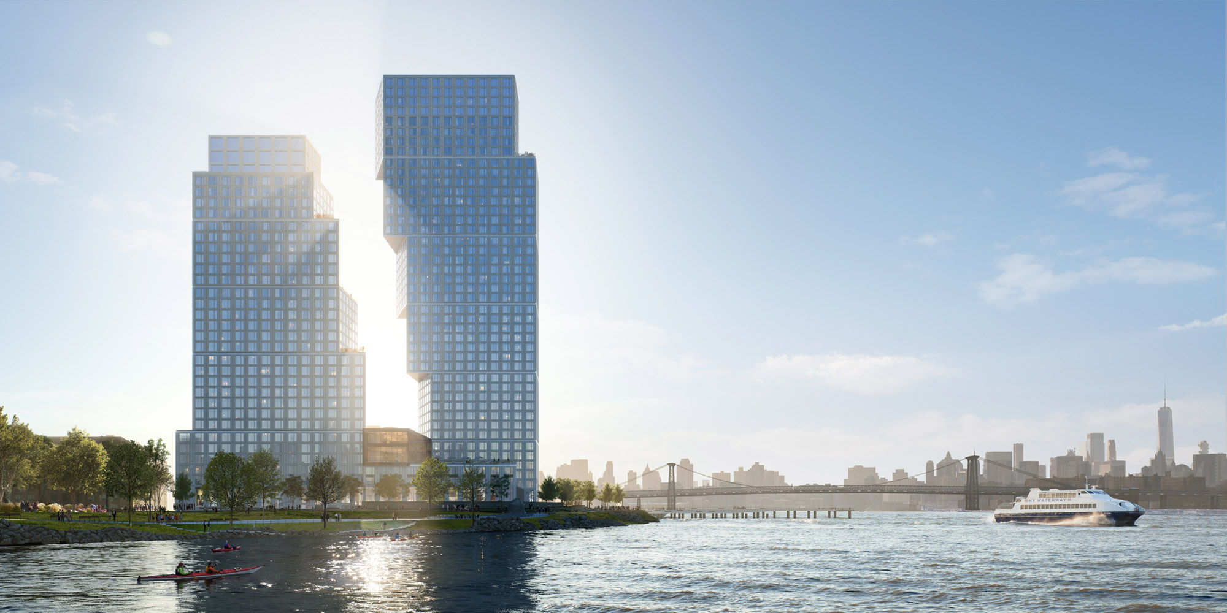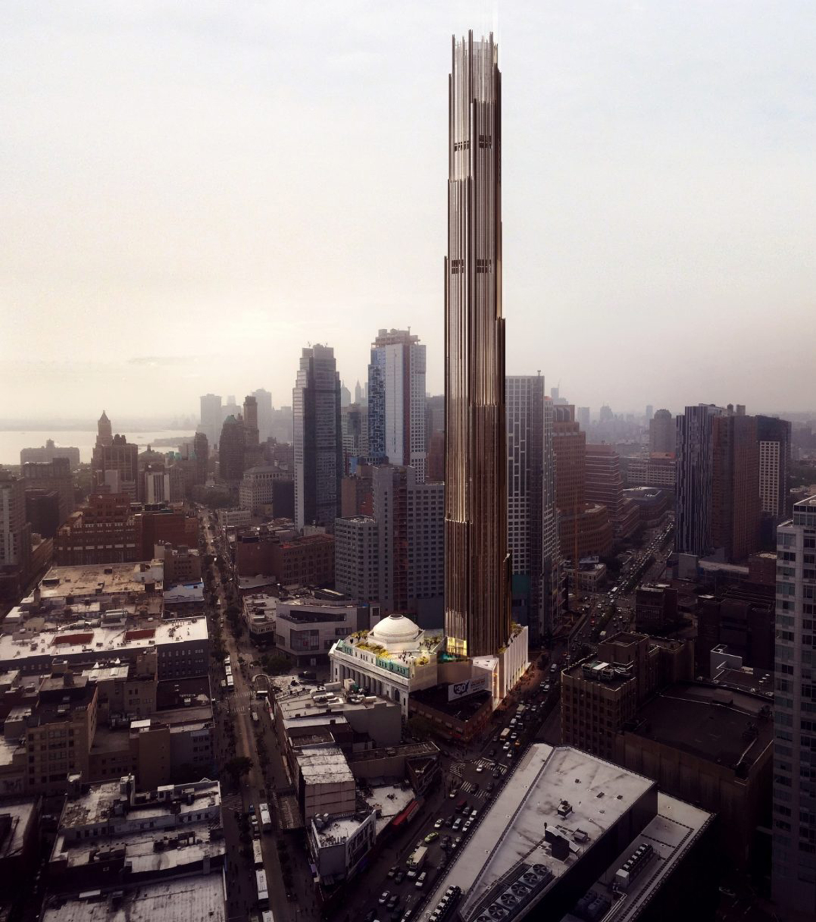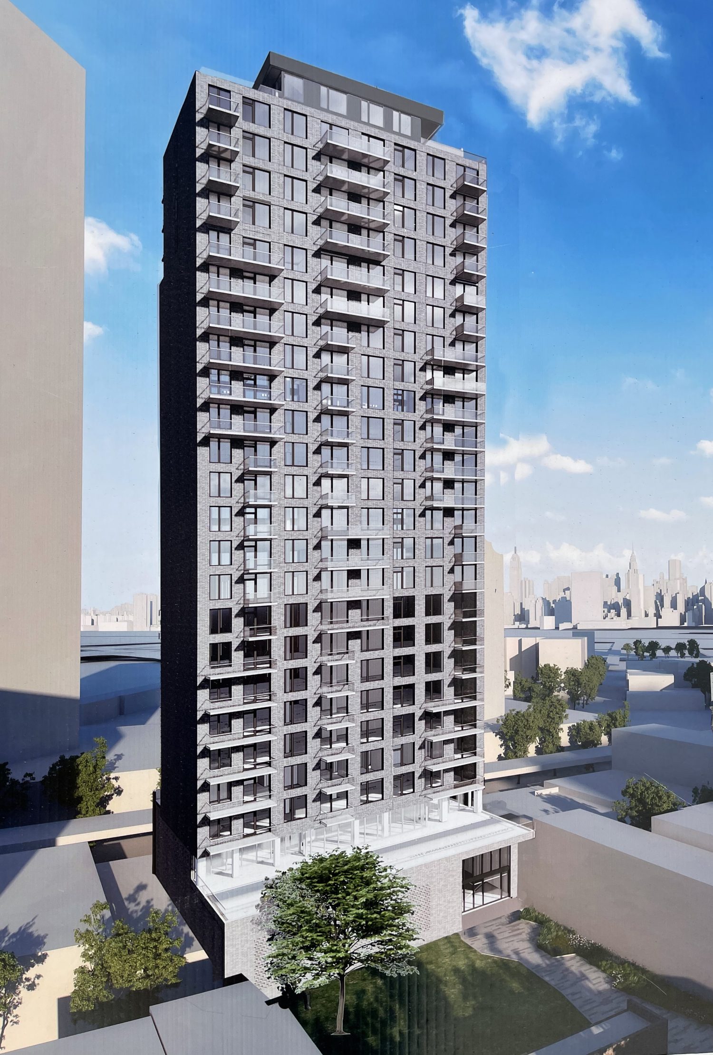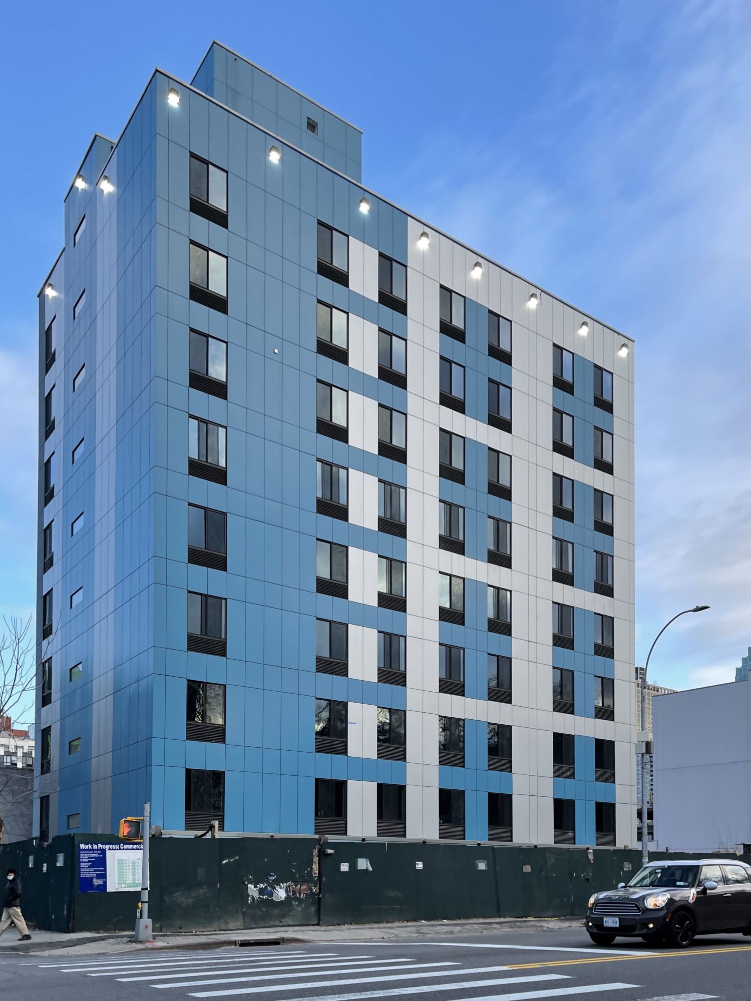One Bell Slip’s Façade Nears Completion in Greenpoint, Brooklyn
Façade installation is nearing completion on One Bell Slip, a 31-story residential tower in Greenpoint, Brooklyn. Designed by Handel Architects and developed by Brookfield Property Partners and Park Tower Group, the 369-foot-tall structure will yield 413 units spread across 292,029 square feet, as well as 992 square feet of commercial space. The project is located at the corner of Bell Slip and Commercial Street along the Newton Creek and East River waterfront and is part of the Greenpoint Landing riverfront development.

