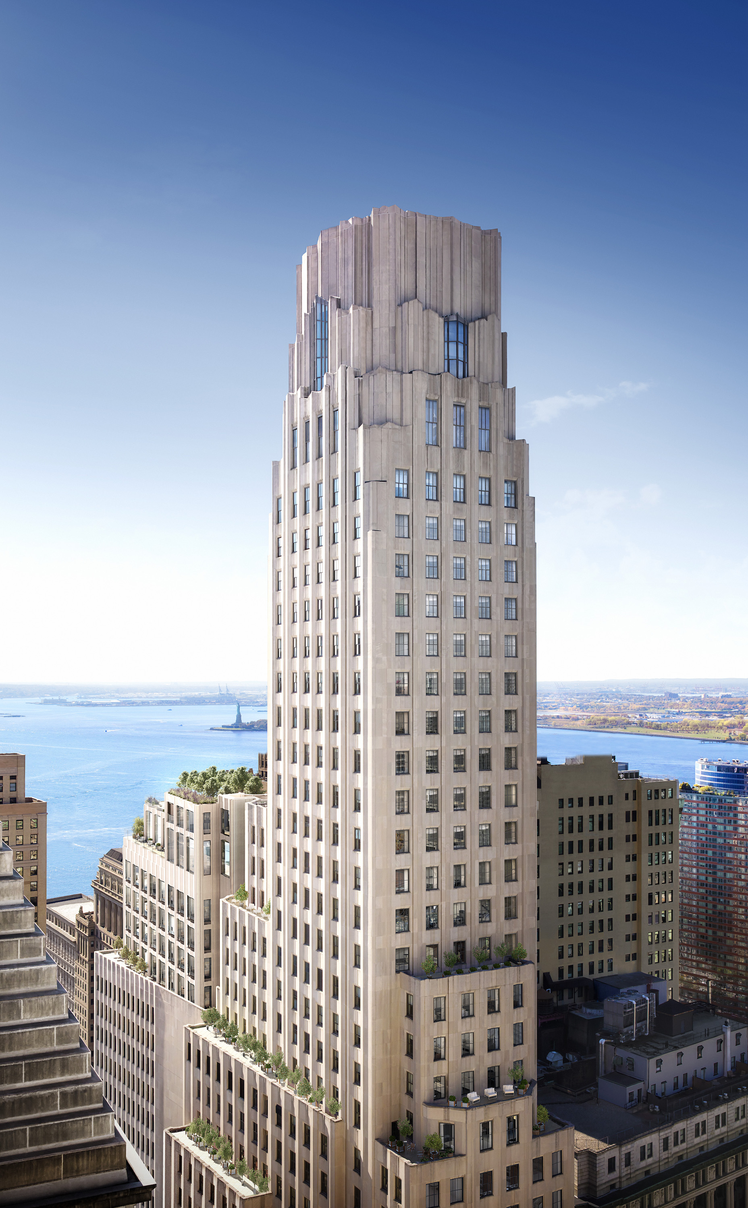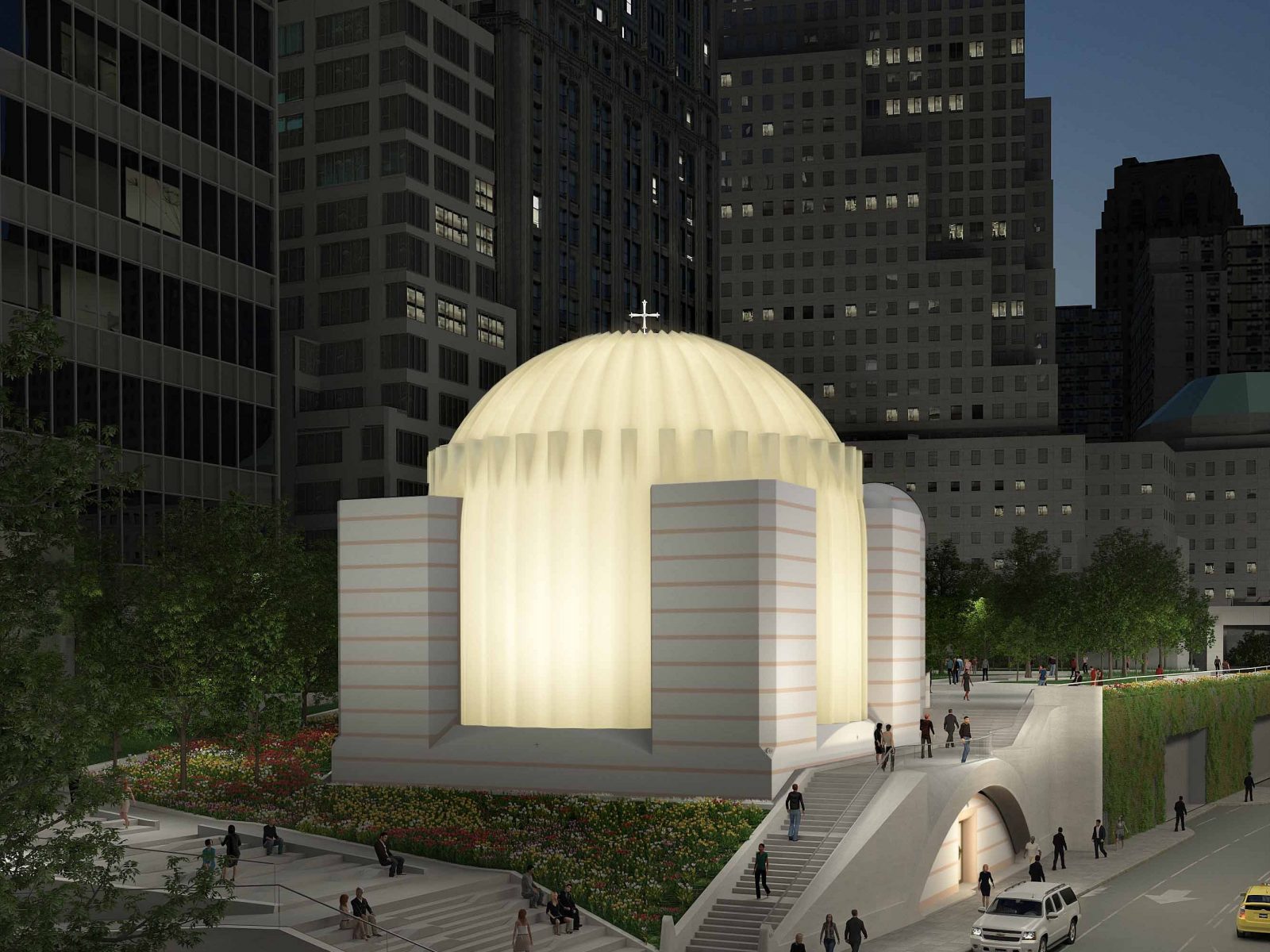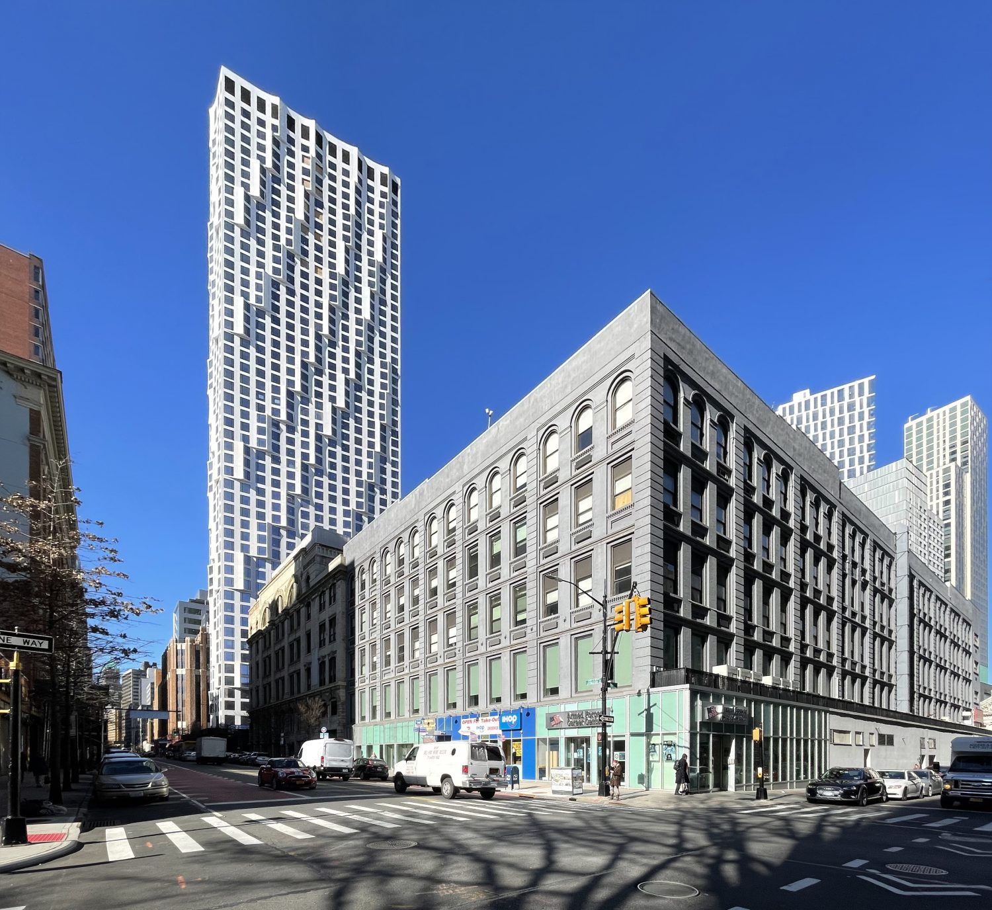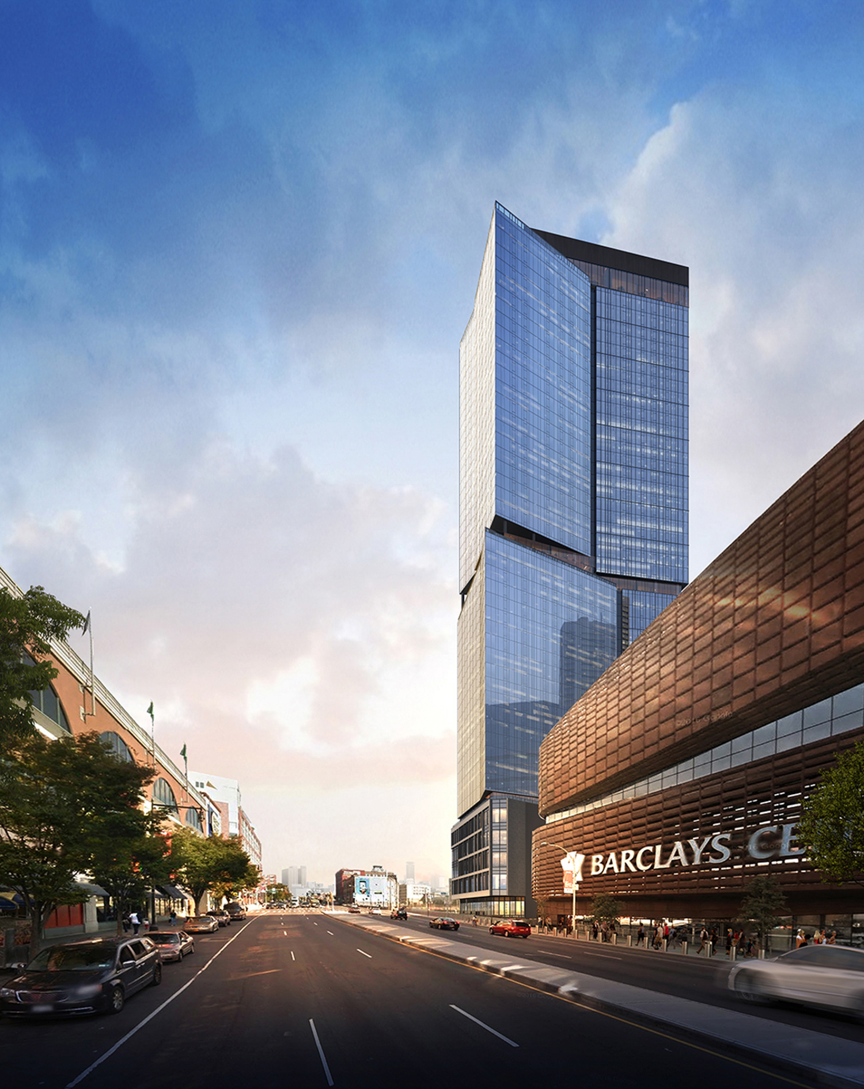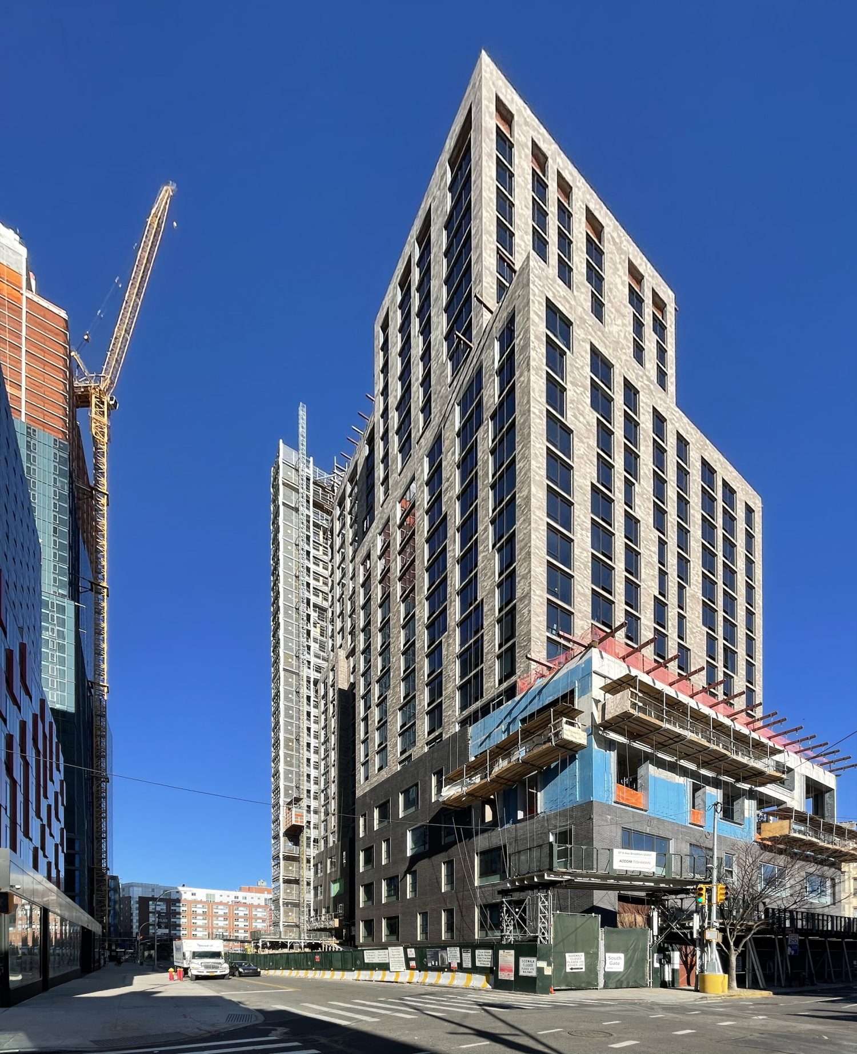One Wall Street’s Residential Conversion and Addition Continues in the Financial District
Work is progressing on the residential conversion and retail addition on the 90-year-old One Wall Street in the Financial District. Designed by SLCE Architects and developed by Macklowe Properties, the projected $1.5 billion undertaking is poised to be the largest office-to-condominium conversion in New York City history. When complete, the 654-foot-tall property will yield a total of 566 residential units with sales handled and marketed by Compass, as well as a 44,000-square-foot Whole Foods Market and a Life Time fitness center on the lower levels.

