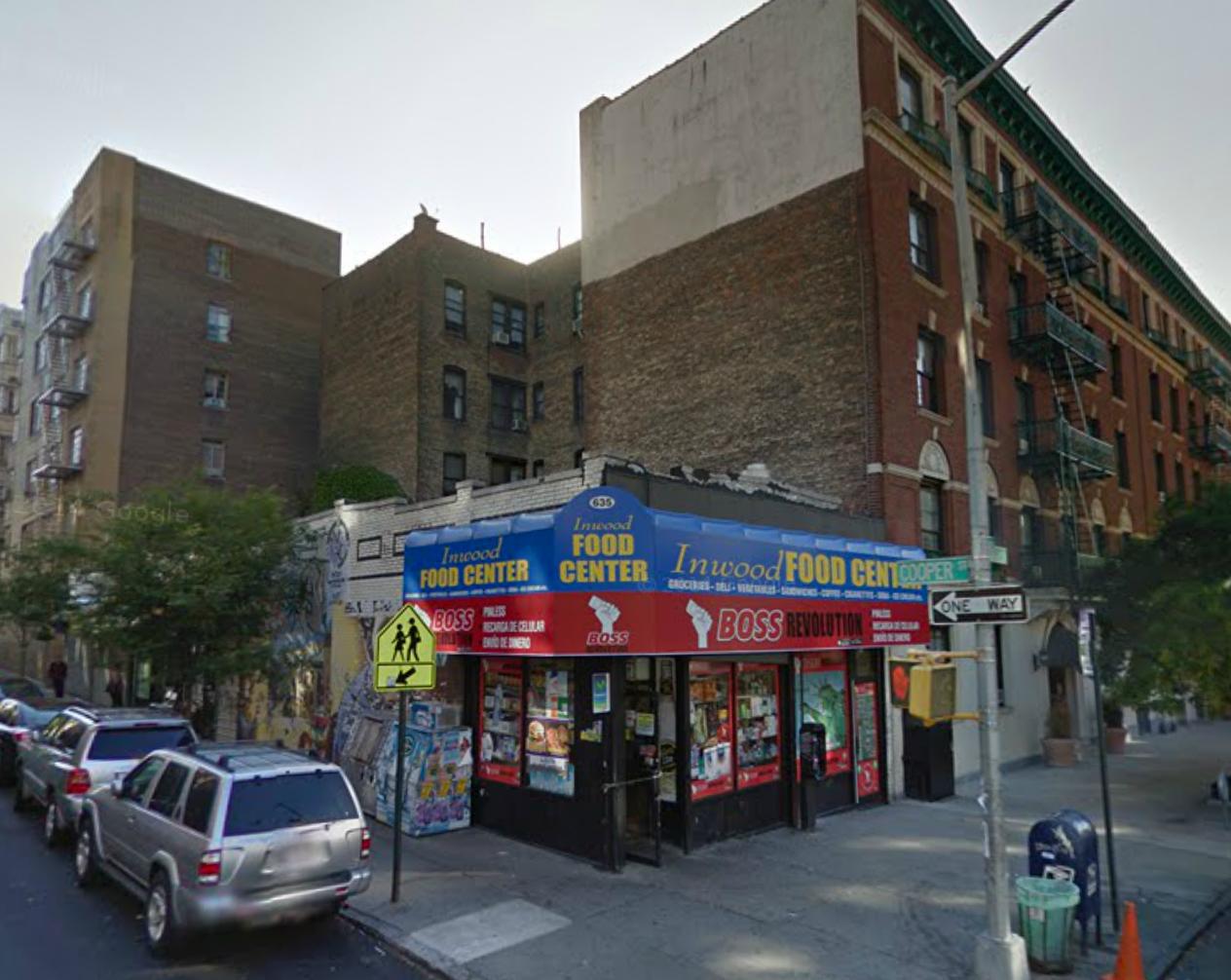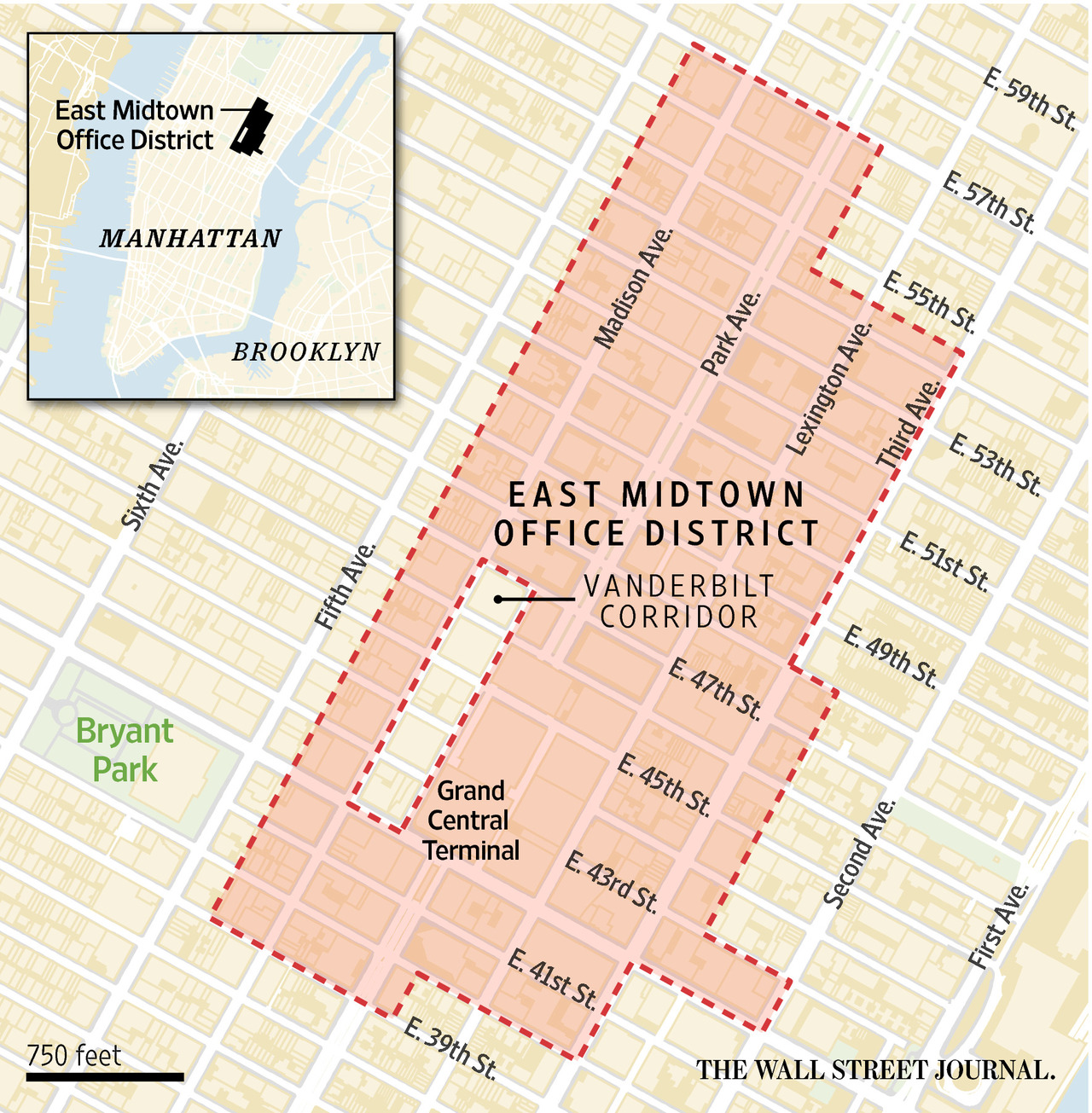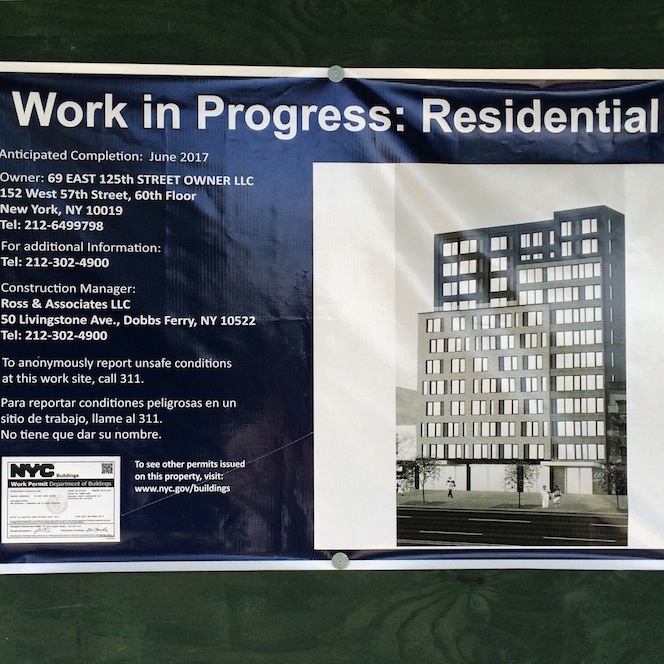Small Development Site Up For Grabs At 89 Cooper Street, Inwood
Helm Equities Cooper LLC has placed their single-story retail building at 85-95 Cooper Street, in Inwood, on the market for $4.25 million, according to DNAinfo. GFI Realty Services is marketing the site, which boasts 13,132 square feet of development potential, the equivalent of a seven-story building on the property.





