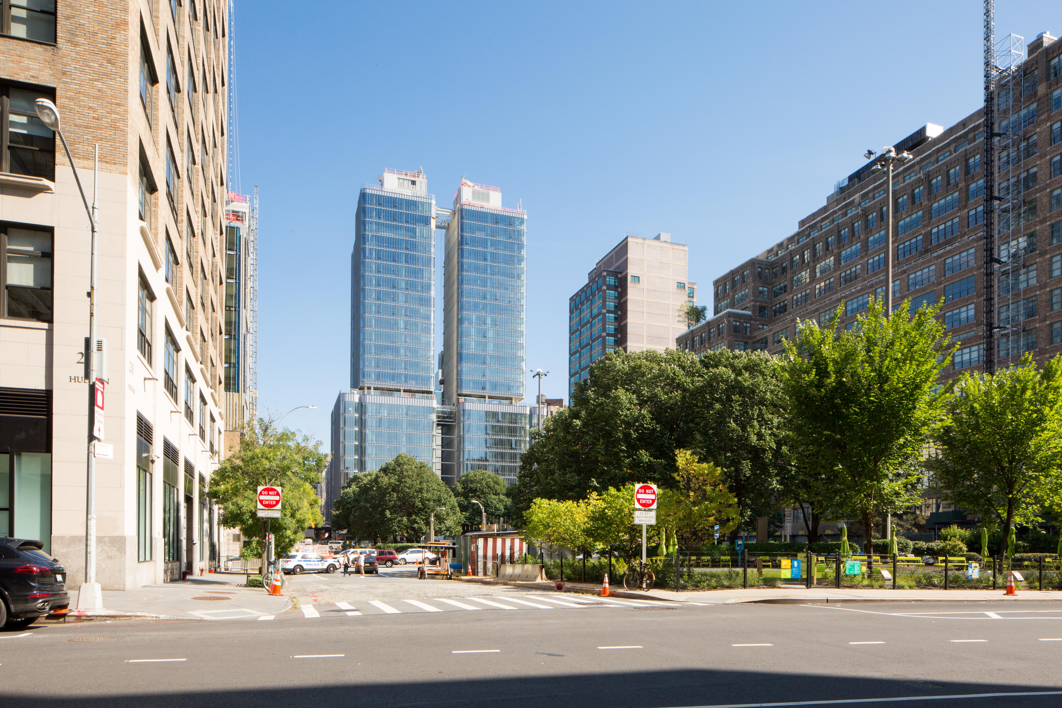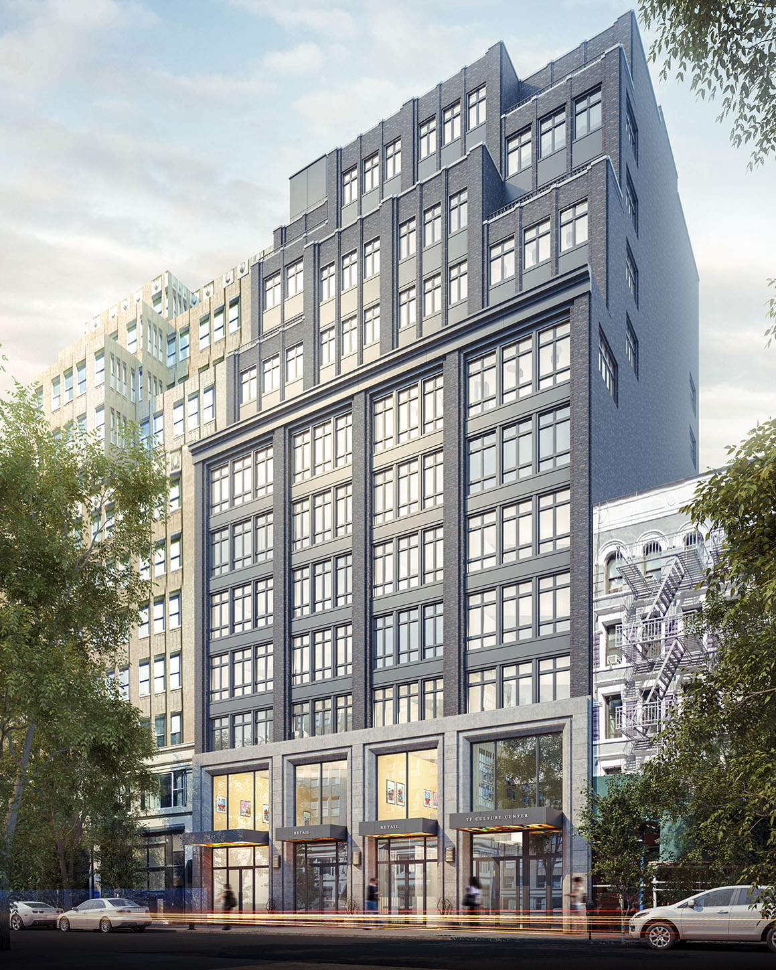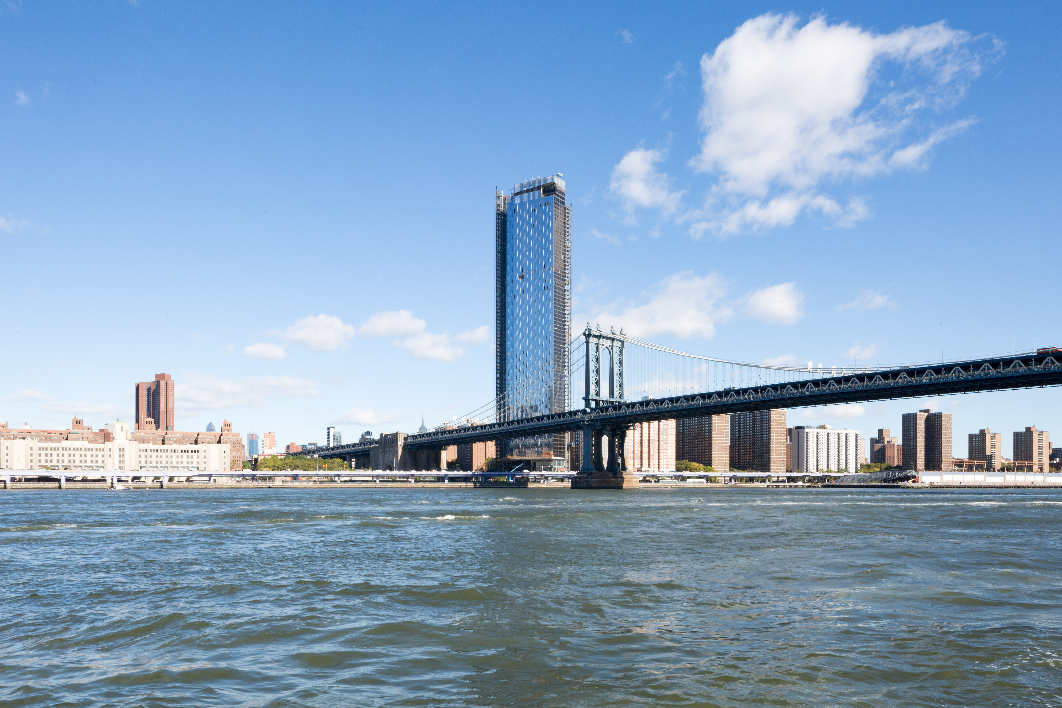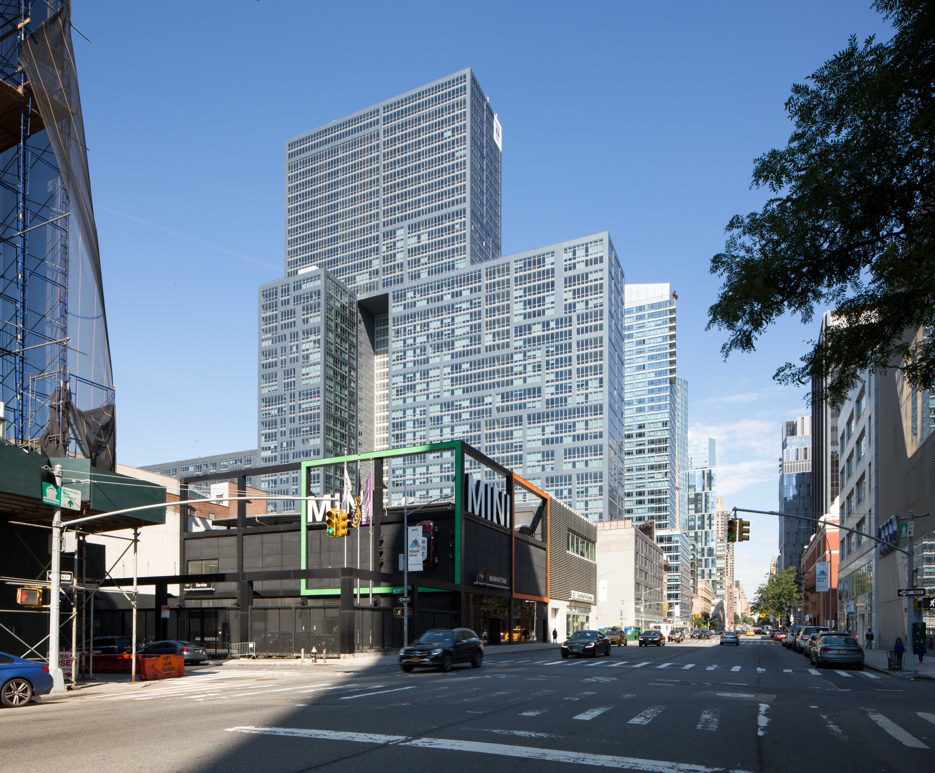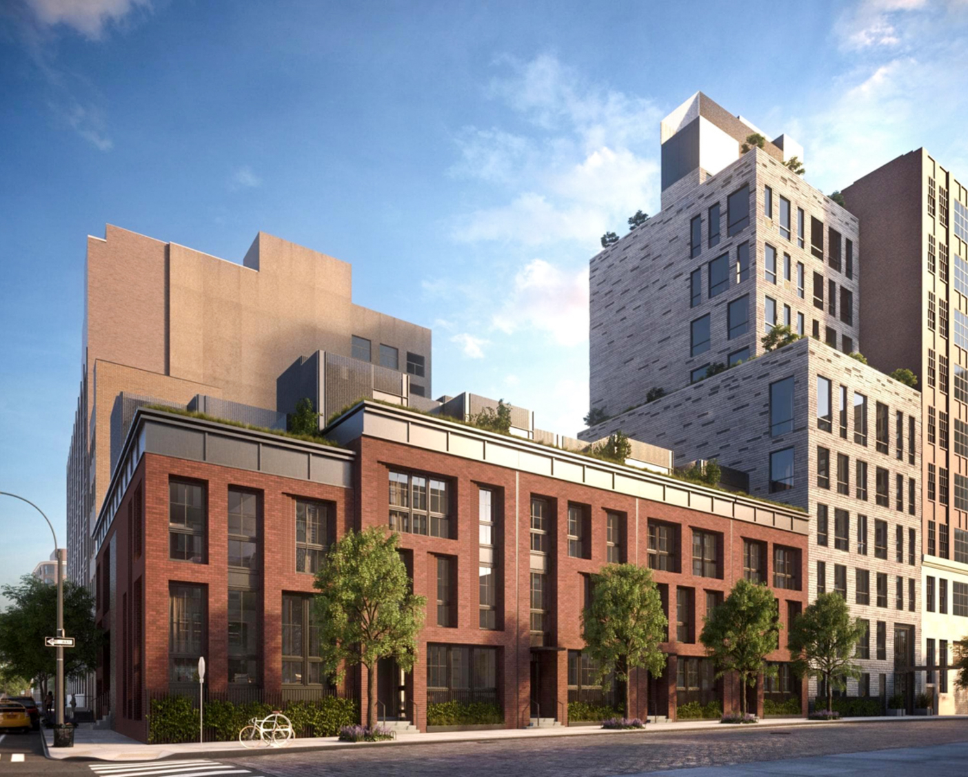YIMBY Visits the Southern Penthouse of 565 Broome Street As Completion Nears, SoHo
The tallest residential building actually in SoHo is approaching completion. The two-towered structure at 565 Broome Street will add 115 condominiums to the neighborhood, making it a substantial addition for the market. The North Penthouse recently sold for a whopping $40.5 million, while the $30 million Southern Penthouse is still on the market. For this article, YIMBY toured that penthouse to see the near-360 degree views. Bizzi & Partners Development, Aronov Development, and Halpern Real Estate Ventures are the developers.

