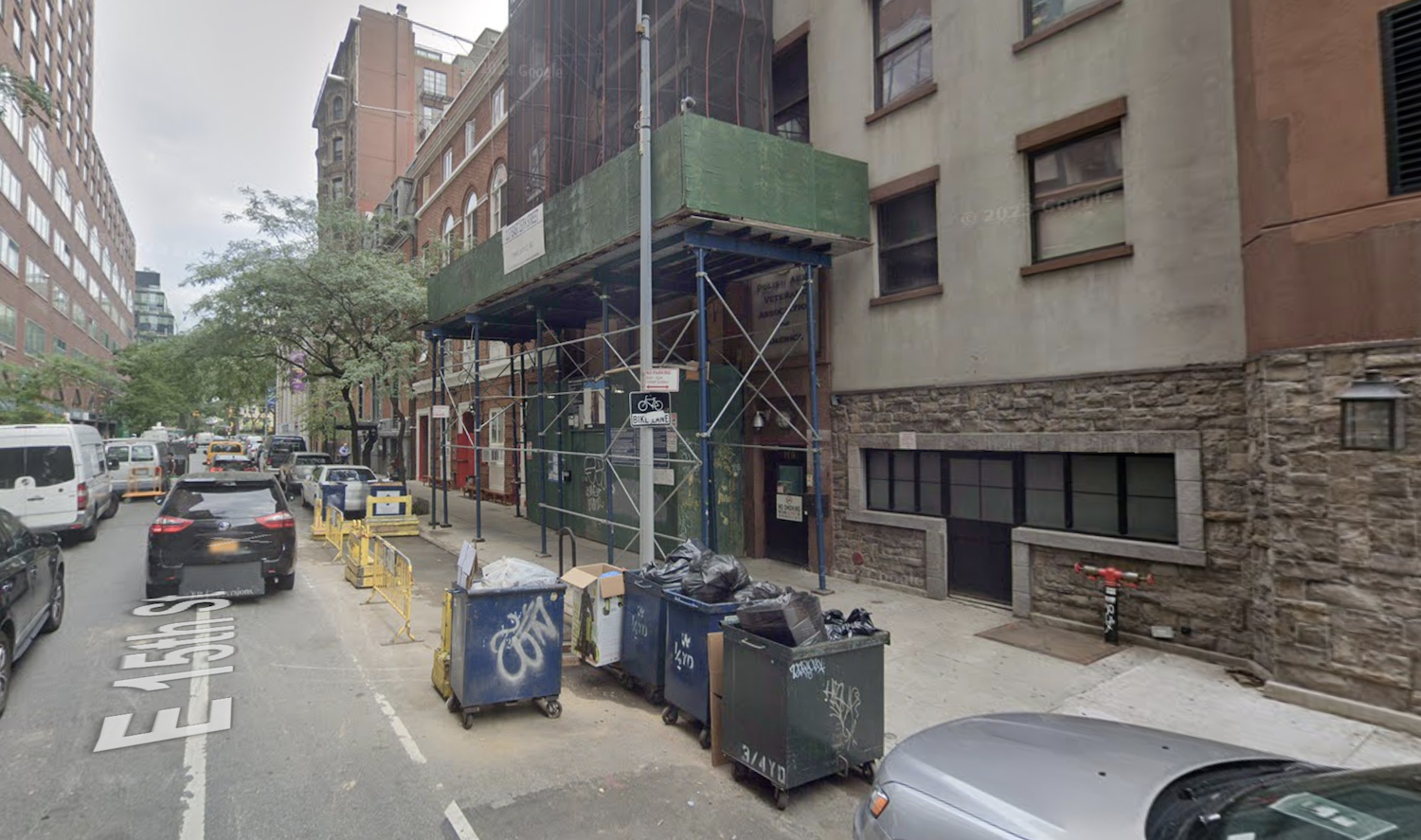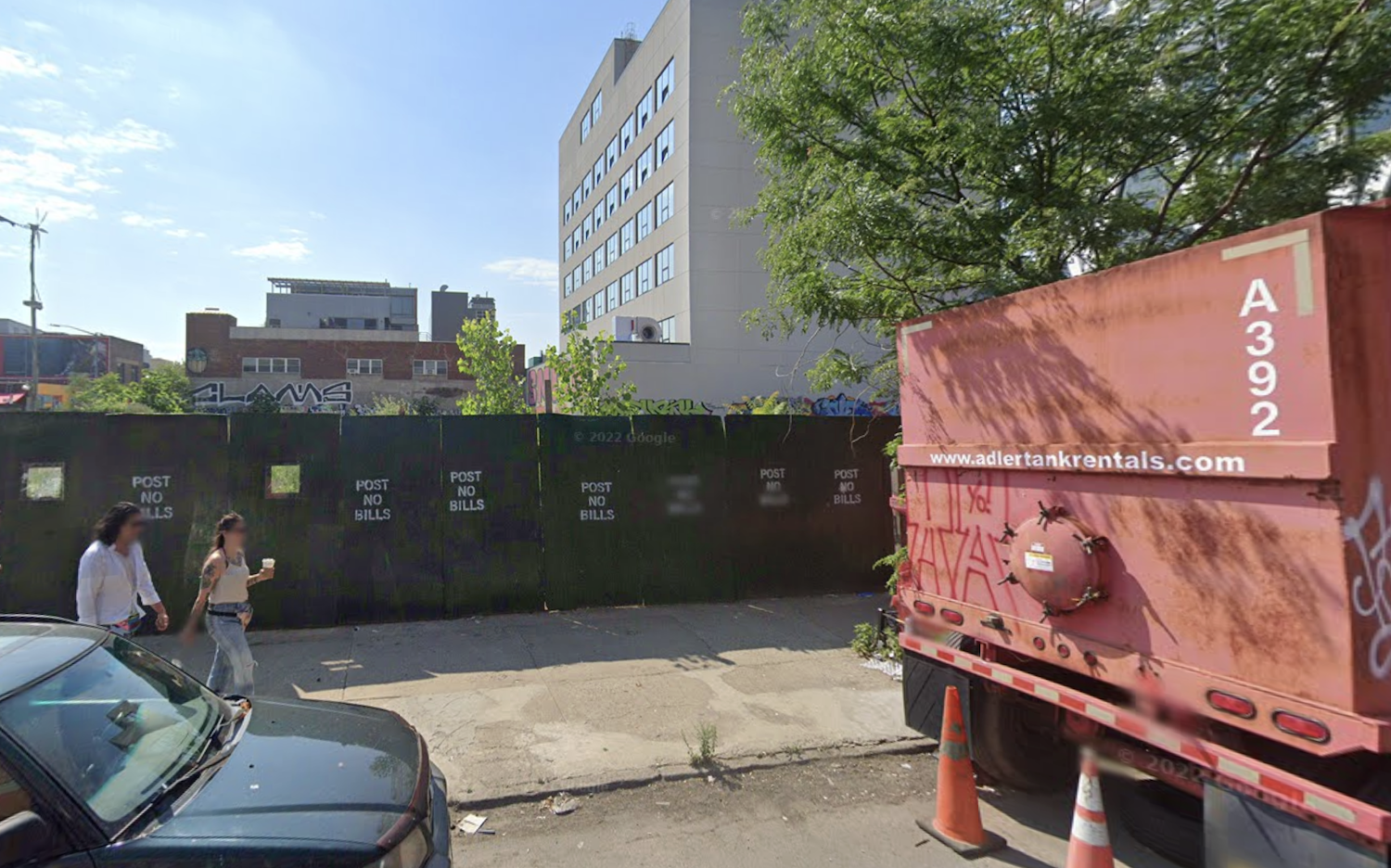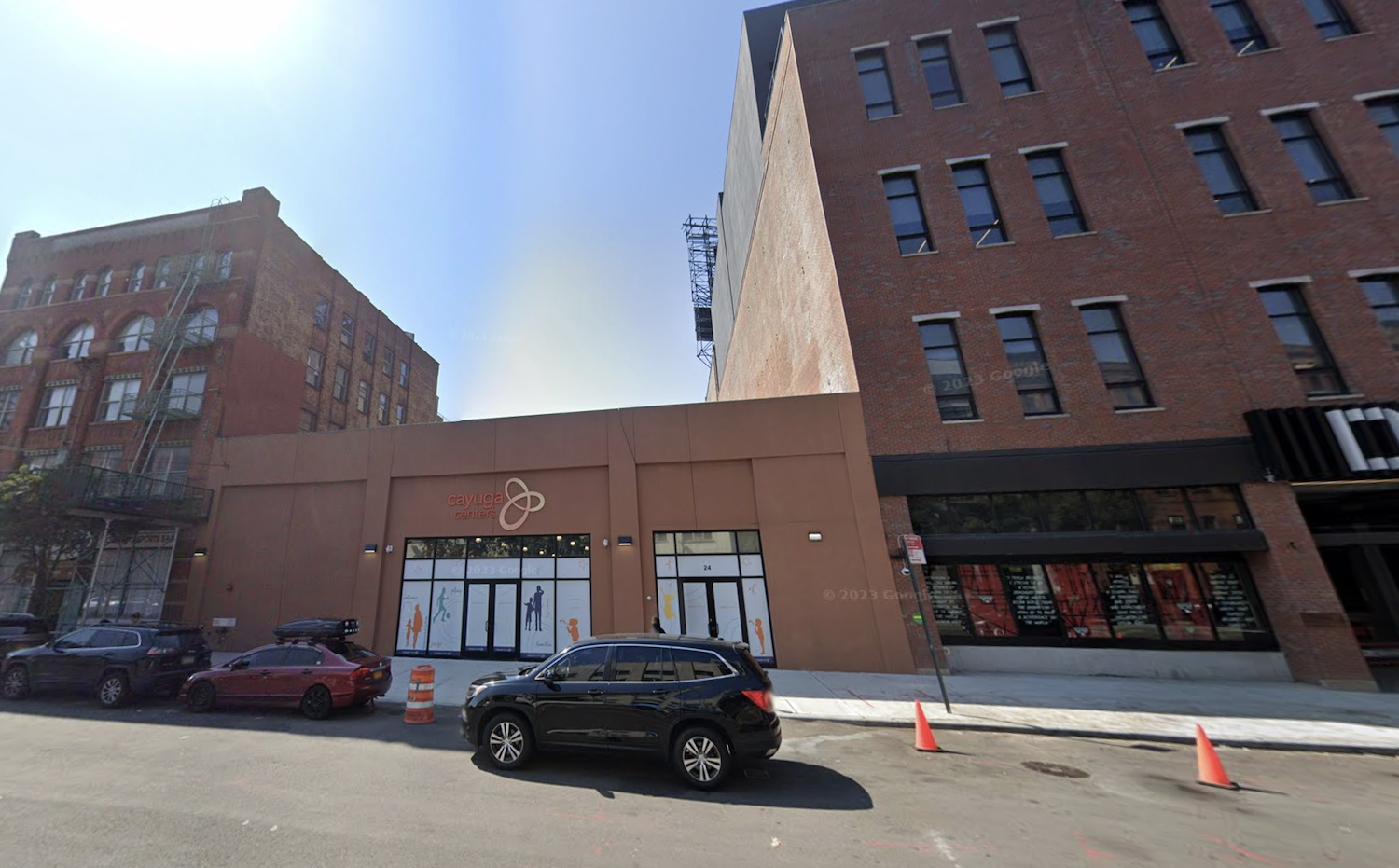Permits Filed for 117 East 15th Street in Gramercy Park, Manhattan
Permits have been filed to convert a five-story mixed-use structure into a six-story commercial building at 117 East 15th Street in Gramercy Park, Manhattan. Located between Union Square East and Irving Place, the lot is one block from the 14th Street-Union Square subway station, serviced by the 4, 5, 6, L, N, Q, R, and W trains. Alex Lee is listed as the owner behind the applications.





