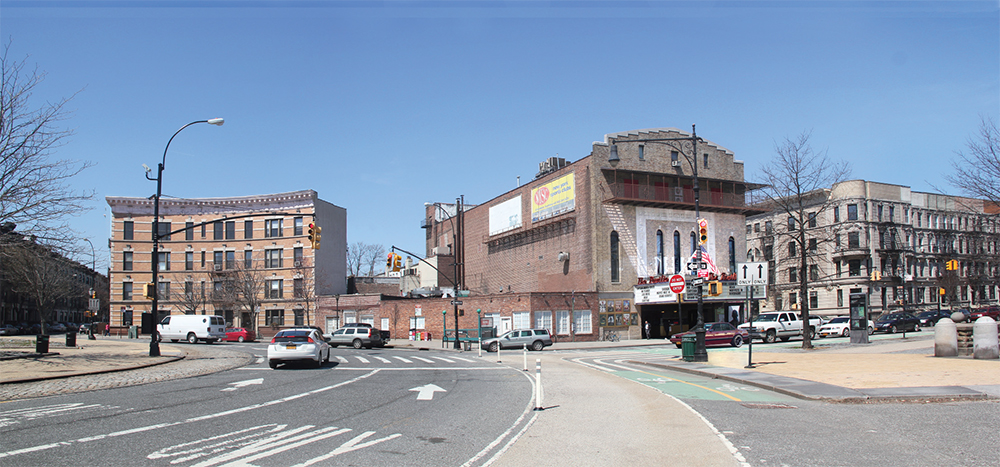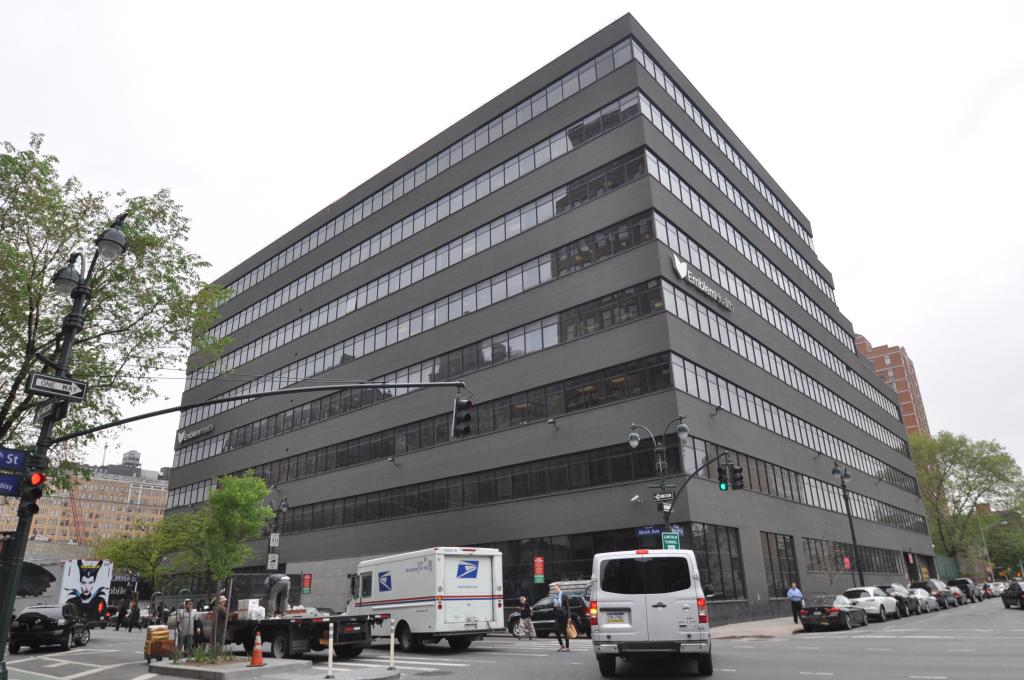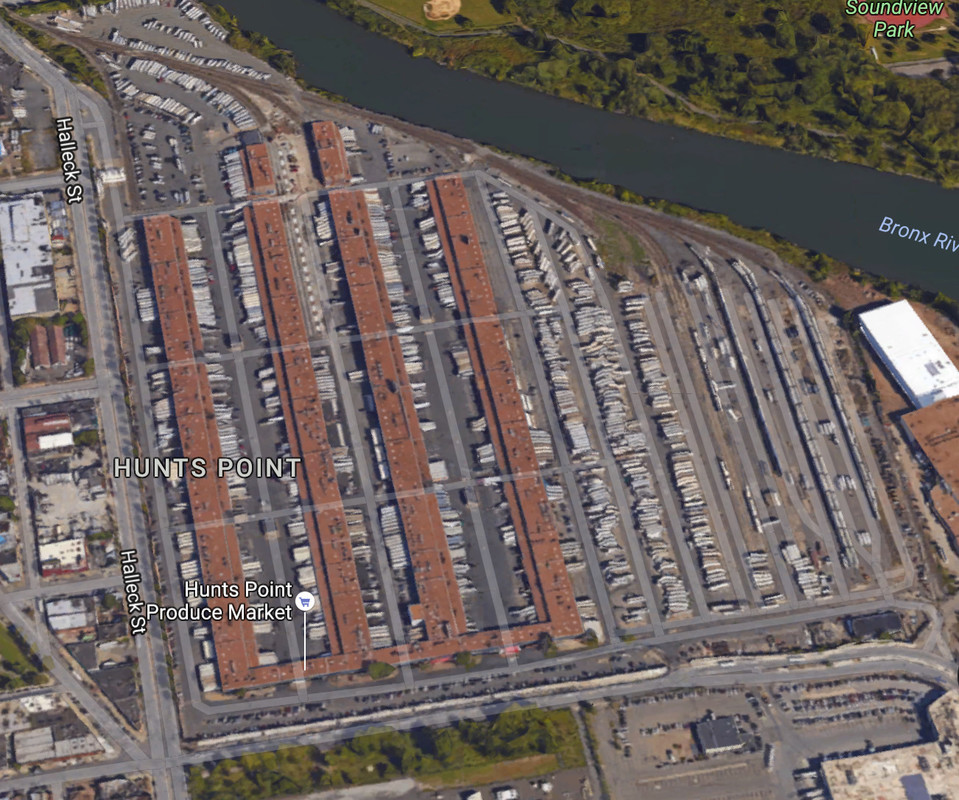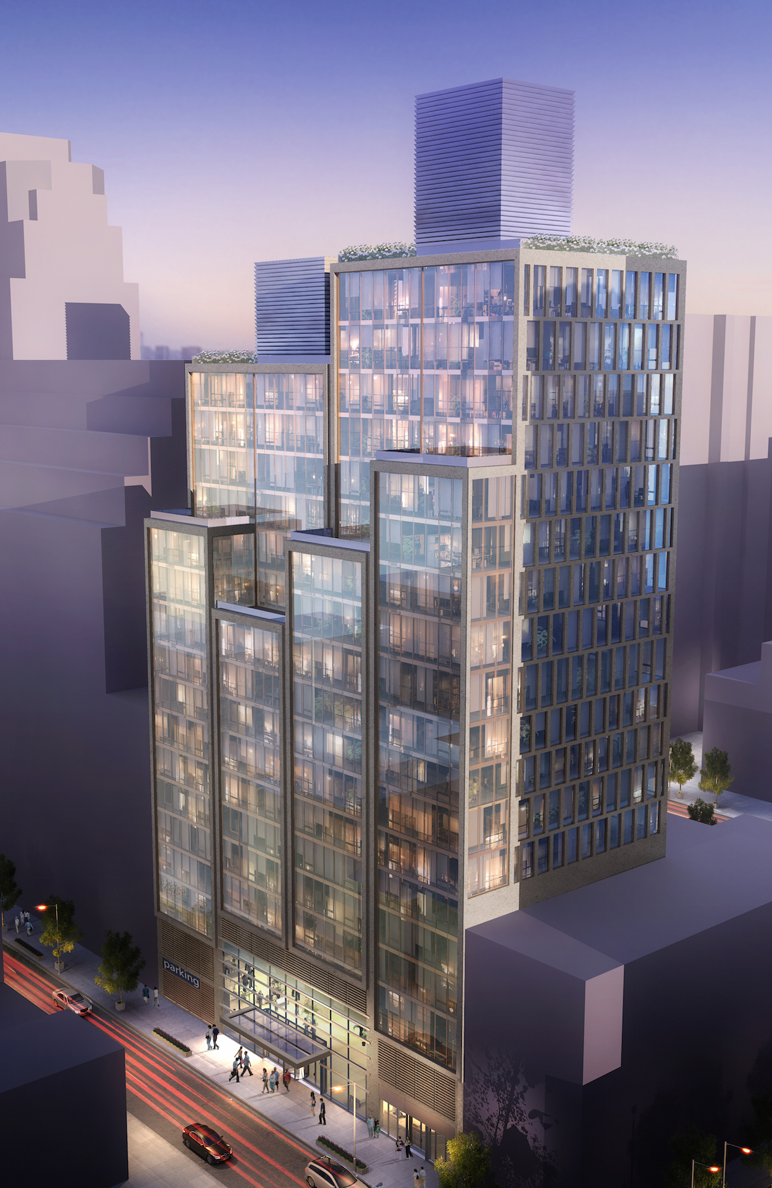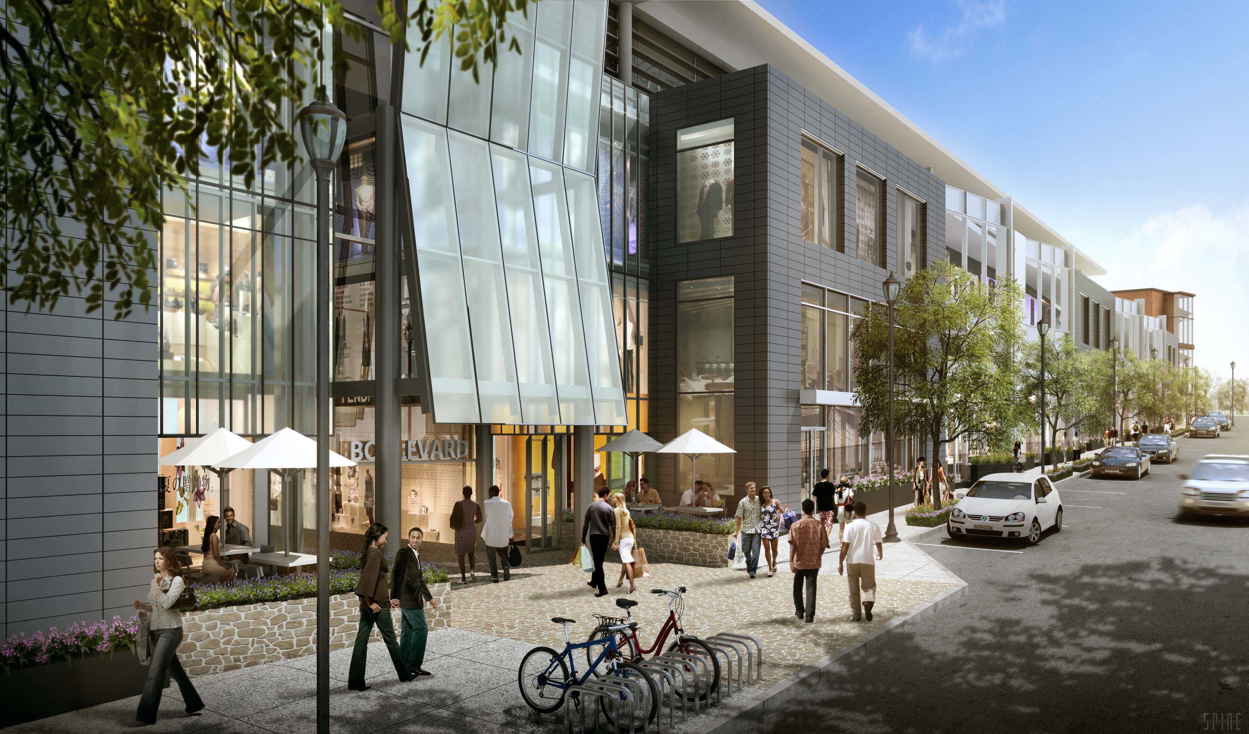Nitehawk Cinema to Replace Residential Redevelopment of Pavilion Theater, 188 Prospect Park West, Park Slope
Back in October of 2015, the Landmarks Preservation Commission (LPC) approved plans to redevelop the multi-story Pavilion cinema, at 188 Prospect Park West, located on the corner of 14th Street in southern Park Slope, into a smaller movie theater and 24 condominium units. Those plans have now been scrapped entirely, in favor of a simpler renovation, the New York Times reported. The existing Pavilion structure, acquired by an anonymous LLC in August for $28 million, will be renovated to accommodate a Nitehawk Cinema, dubbed Nitehawk Prospect Park. The new theater will include seven screens for a total of 650 seats, two bars, dining services, and a restored interior atrium. Existing operations at the Pavilion will end in October, and the renovation is expected to take a year to complete. Hidrock Properties still owns the adjacent single-story property where an expansion would have occurred. Of course, any exterior alterations that go into the the cinema renovation will have to be approved by the LPC.

