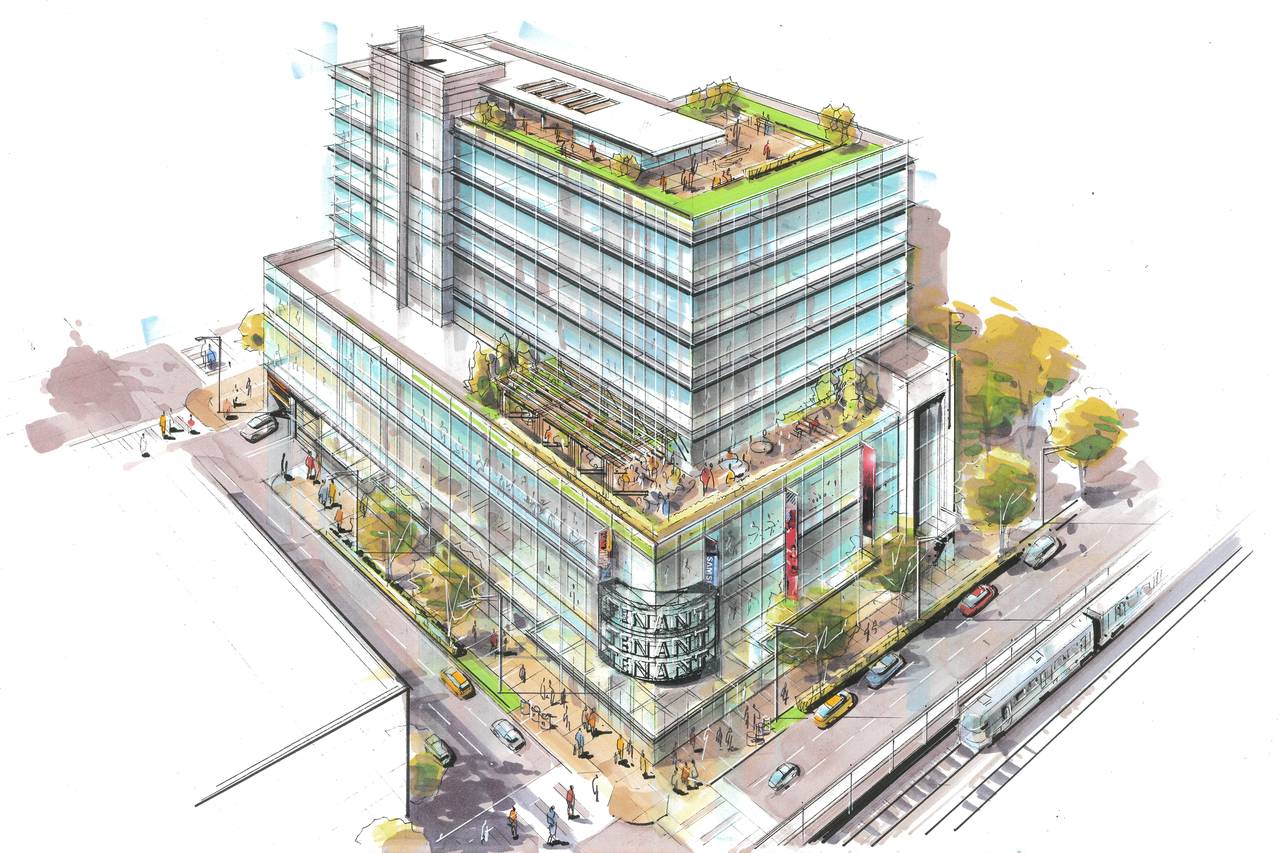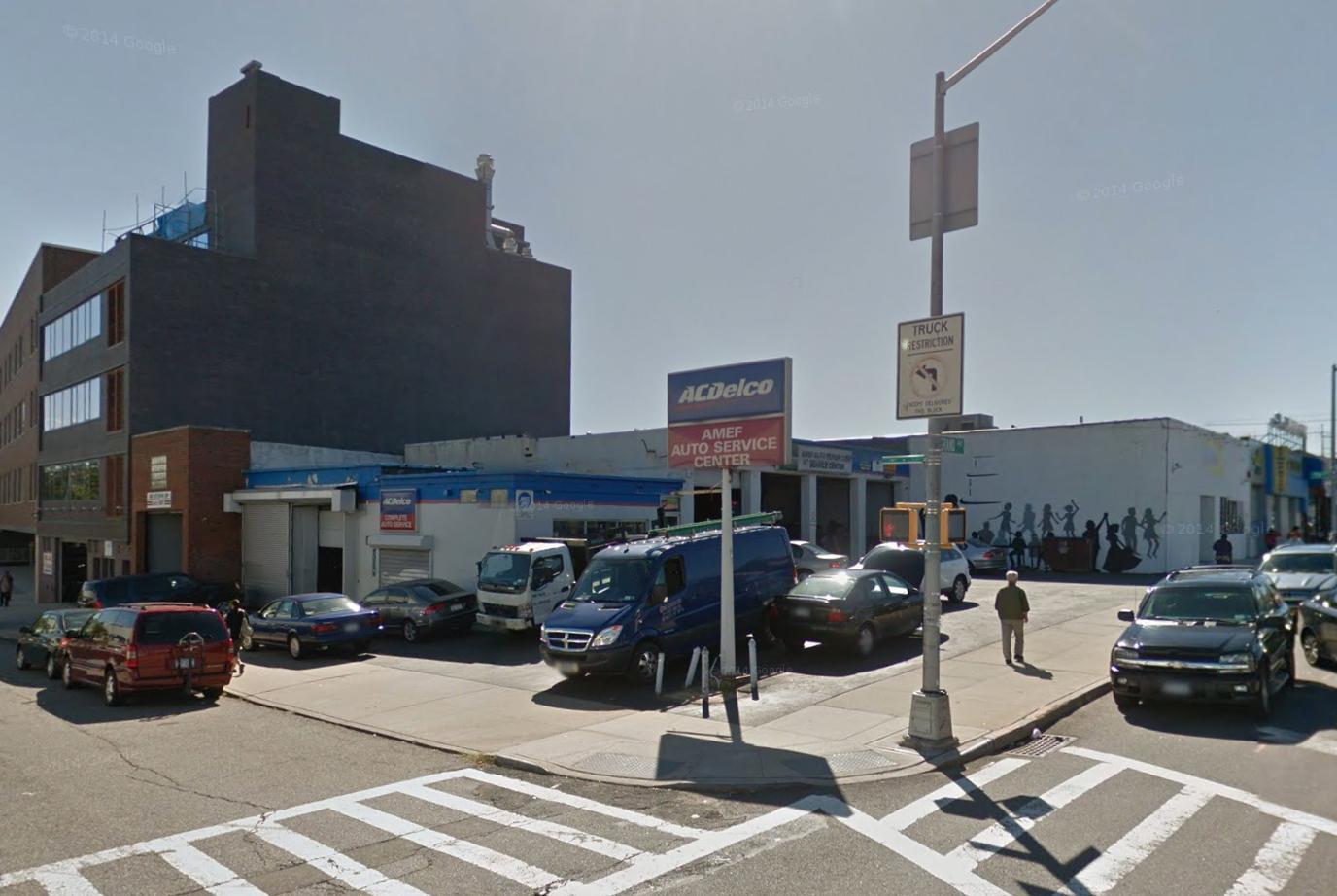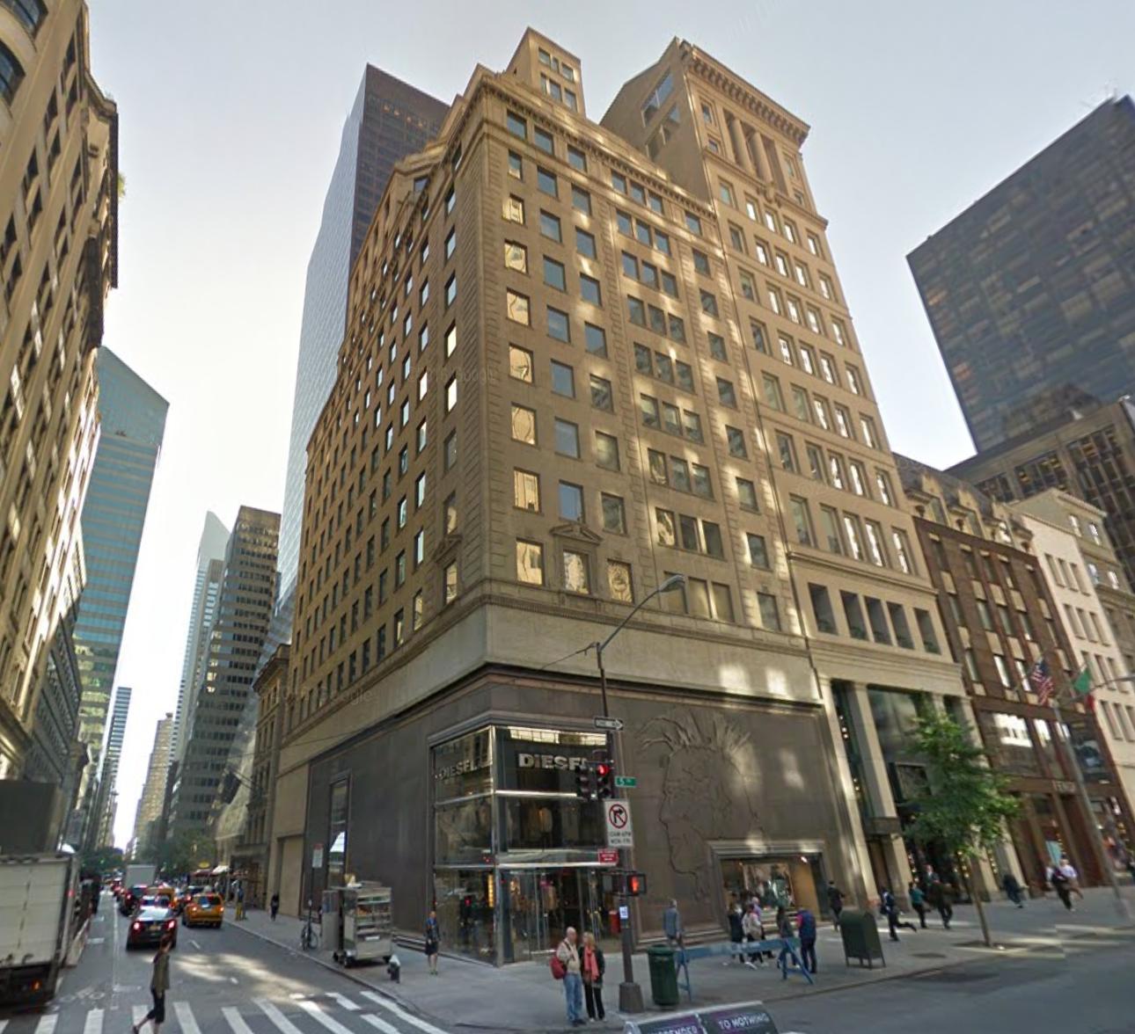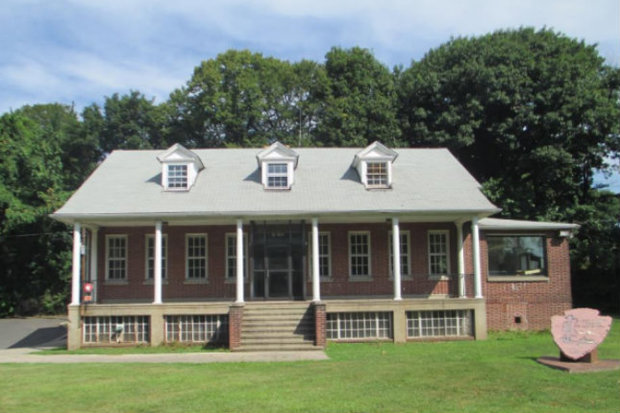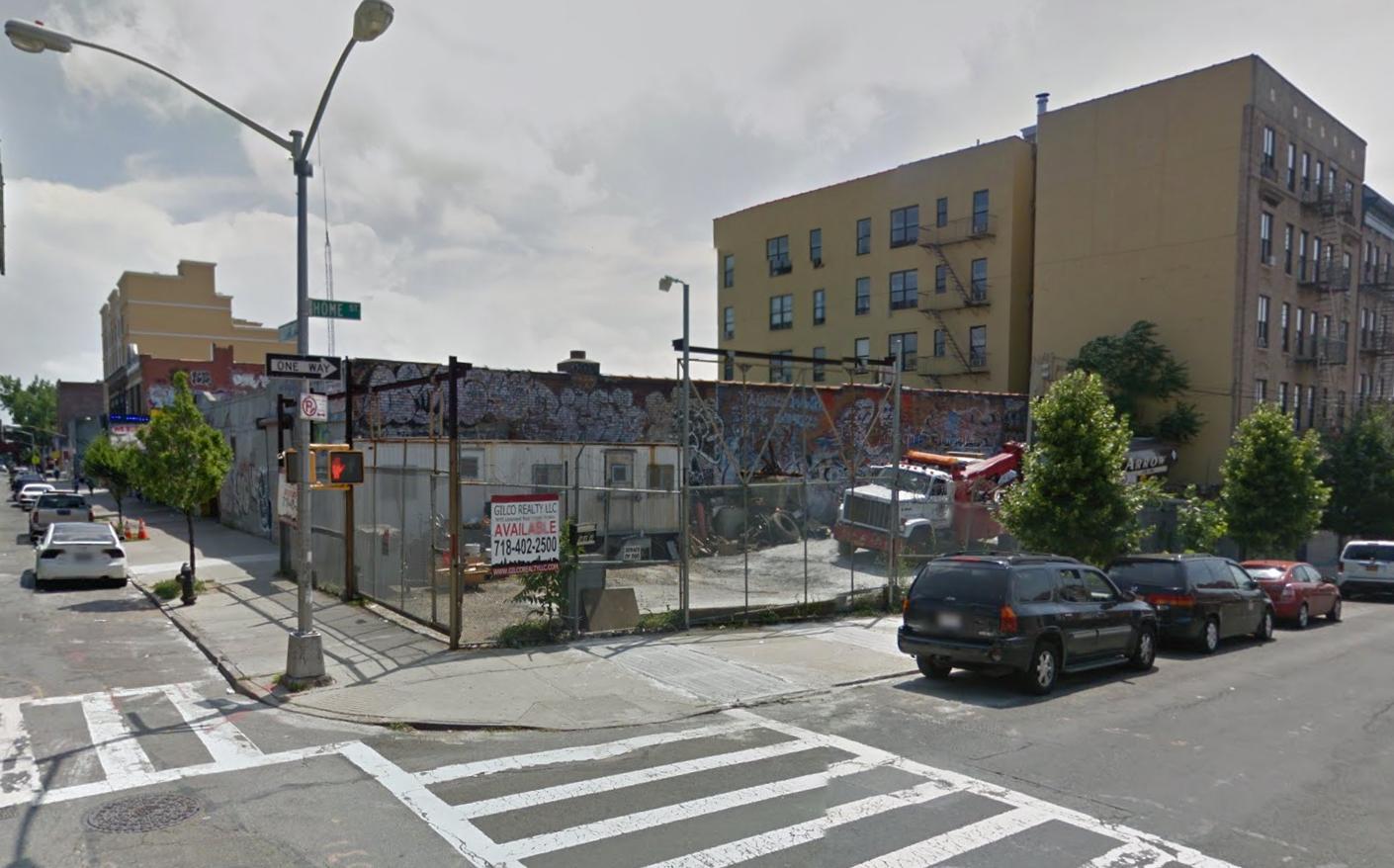Reveal for Nine-Story Multi-Use Commercial Building Planned at 38-01 Queens Boulevard, Long Island City
In December 2015, Curbcut Urban Partners and Platinum Realty Associates acquired, for $12.07 million, the two-story industrial building at 38-01 Queens Boulevard, in the Dutch Kills section of Long Island City. A rendering of the planned nine-story, 146,000-square-foot multi-use commercial building has now been revealed, via the Wall Street Journal. The project will include office space, retail, and a large amount of community facility space that will be able to accommodate medical offices, nonprofits, and other community-related tenants. The commercial building will also feature amenities like a rooftop deck and terraces. The developers plan to both lease and sell, as commercial condos, the space in the building. SBLM Architects is responsible for the design. Demolition permits were filed in January to knock down the existing building.

