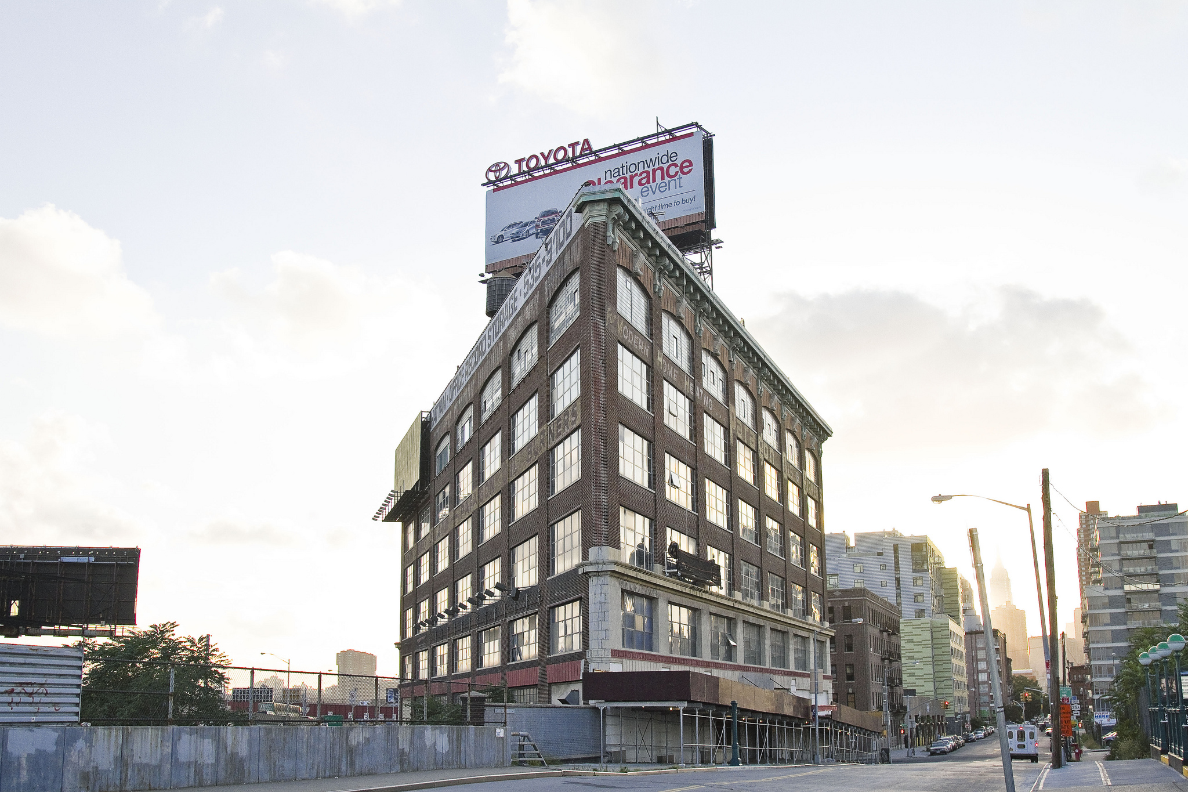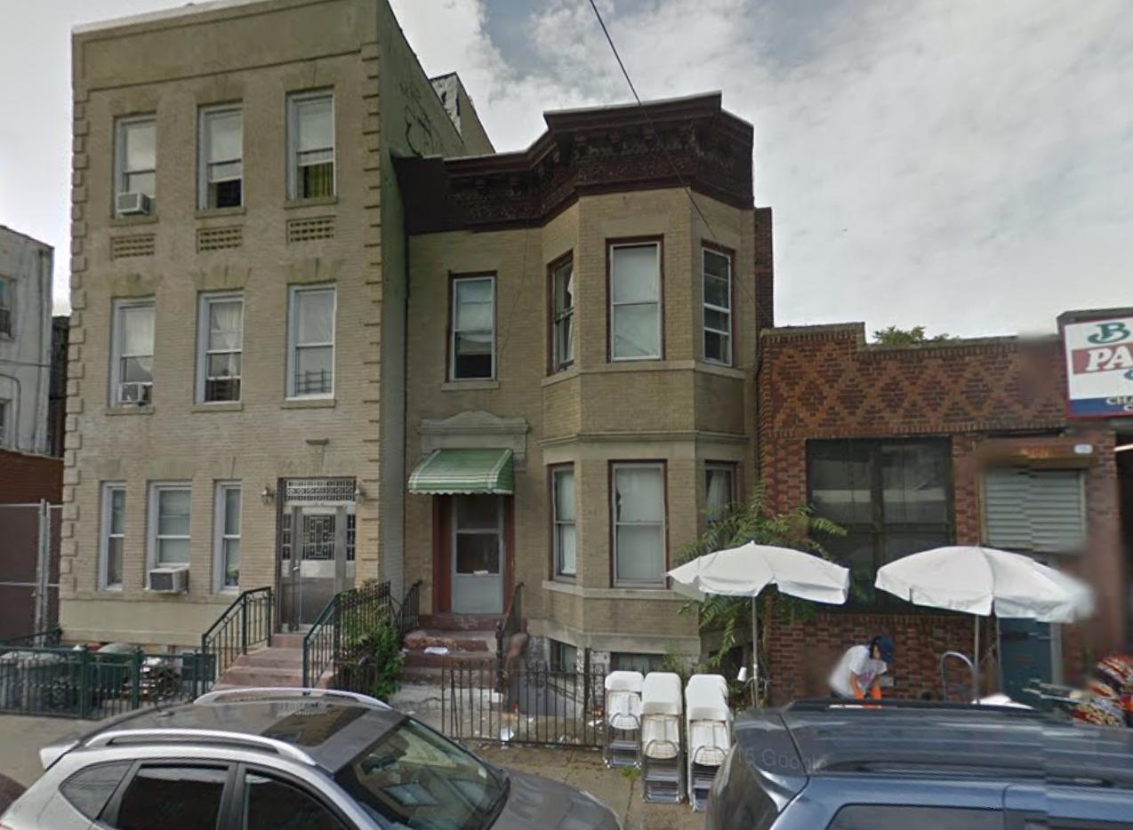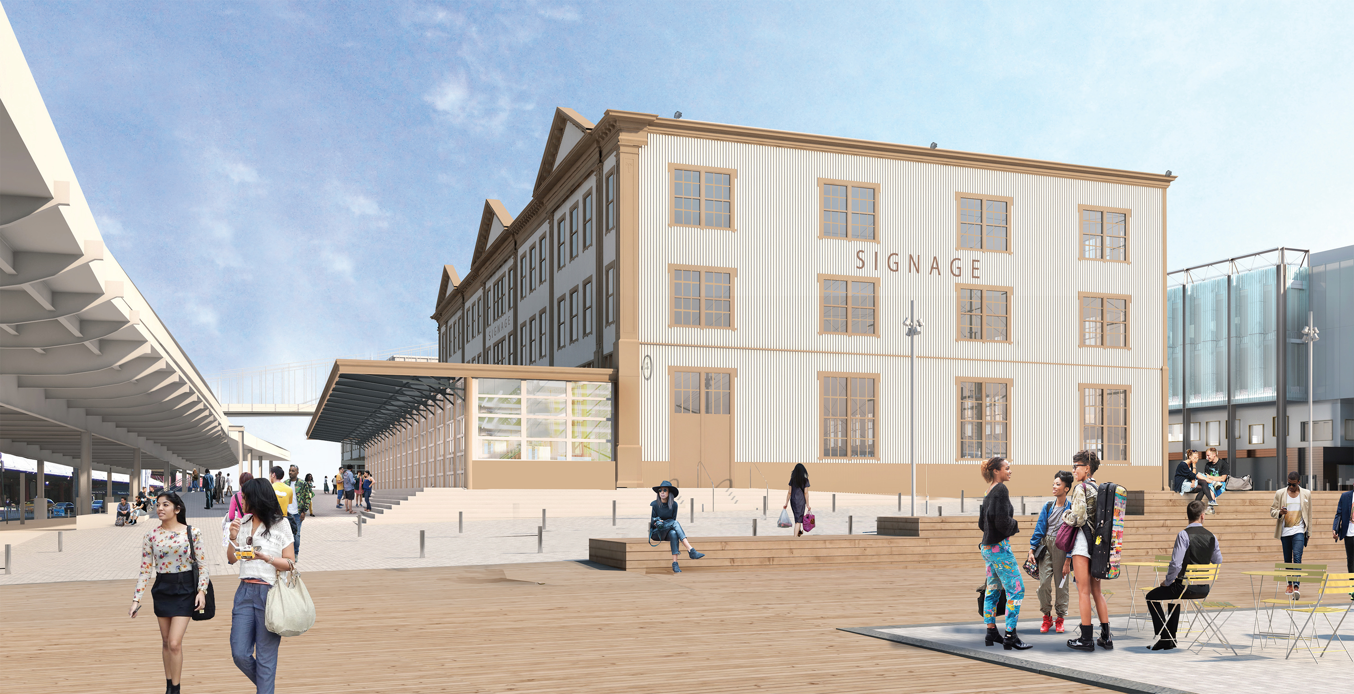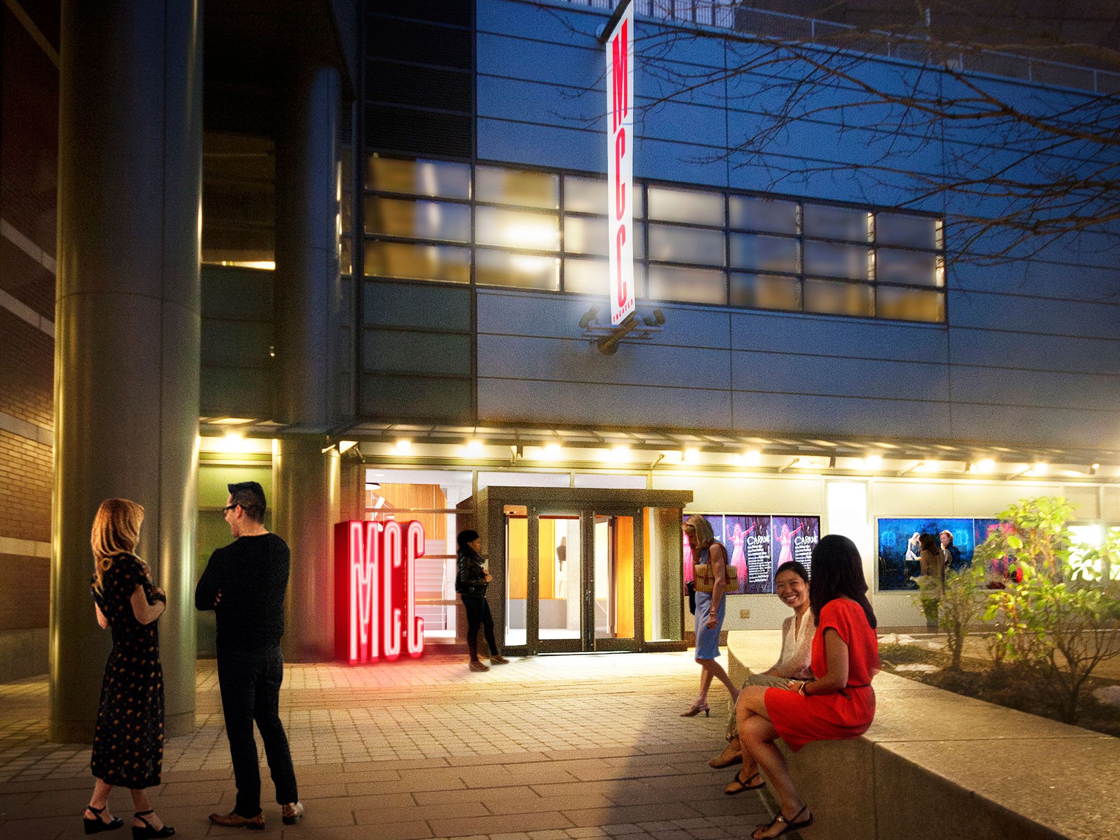Single-Story Commercial Building Turned Into Coffee Shop At 2430 Third Avenue, Mott Haven
Somerset Partners is renovating the single-story commercial building at 2430 Third Avenue, on the corner of East 134th Street in Mott Haven, into a coffee shop. According to DNAinfo (h/t Curbed NY), the NYC-based coffee chain Filtered Coffee, co-owned by Karen Paul and Aaron Baird, will operate the new café. Both the interior and exteriors of the structure are being renovated and repurposed. New entrances are being added in addition to a skylight, per the latest filing with the Department of Buildings. Vladimir Constant’s NoMad-based The Hudson Group is the applicant of record, although Barcelona-based Alonso Balaguer is designing the project. The shop’s grand opening is scheduled for April 2.





