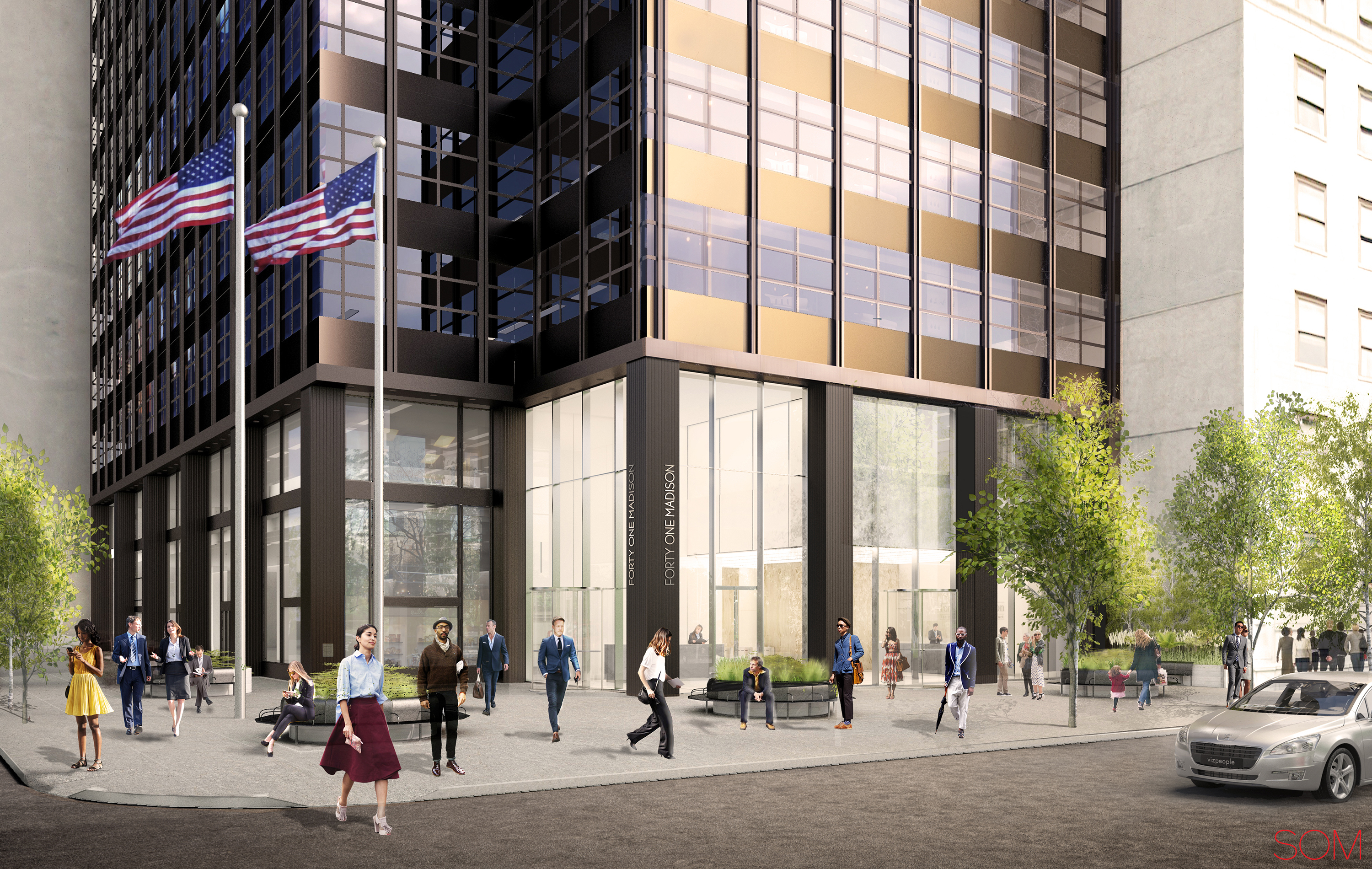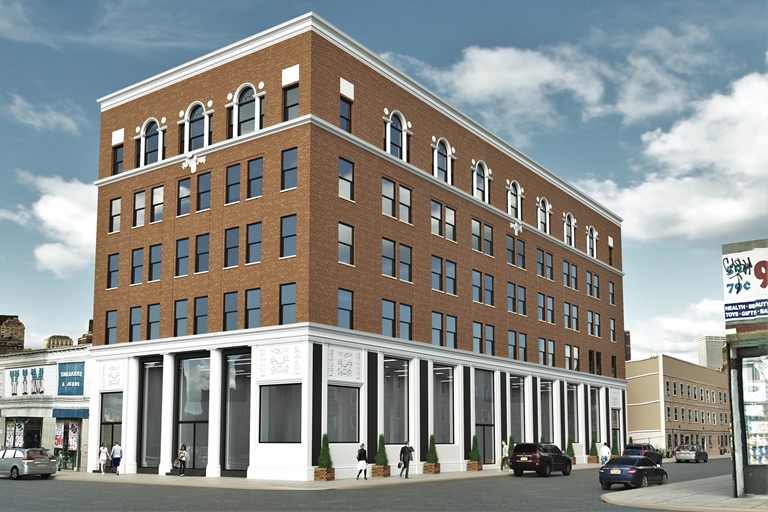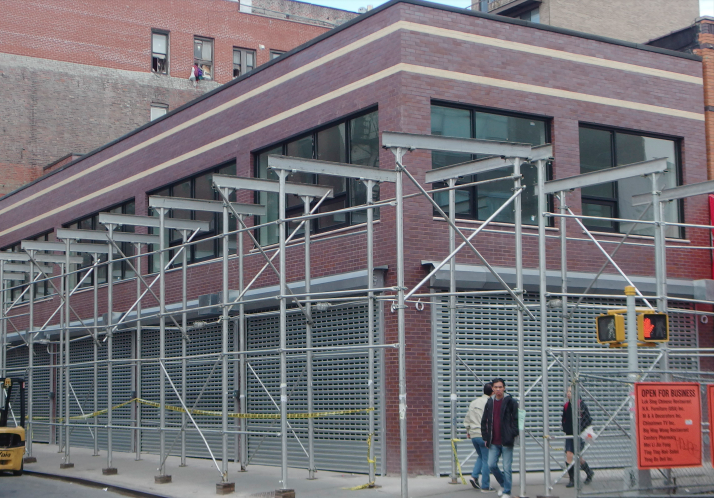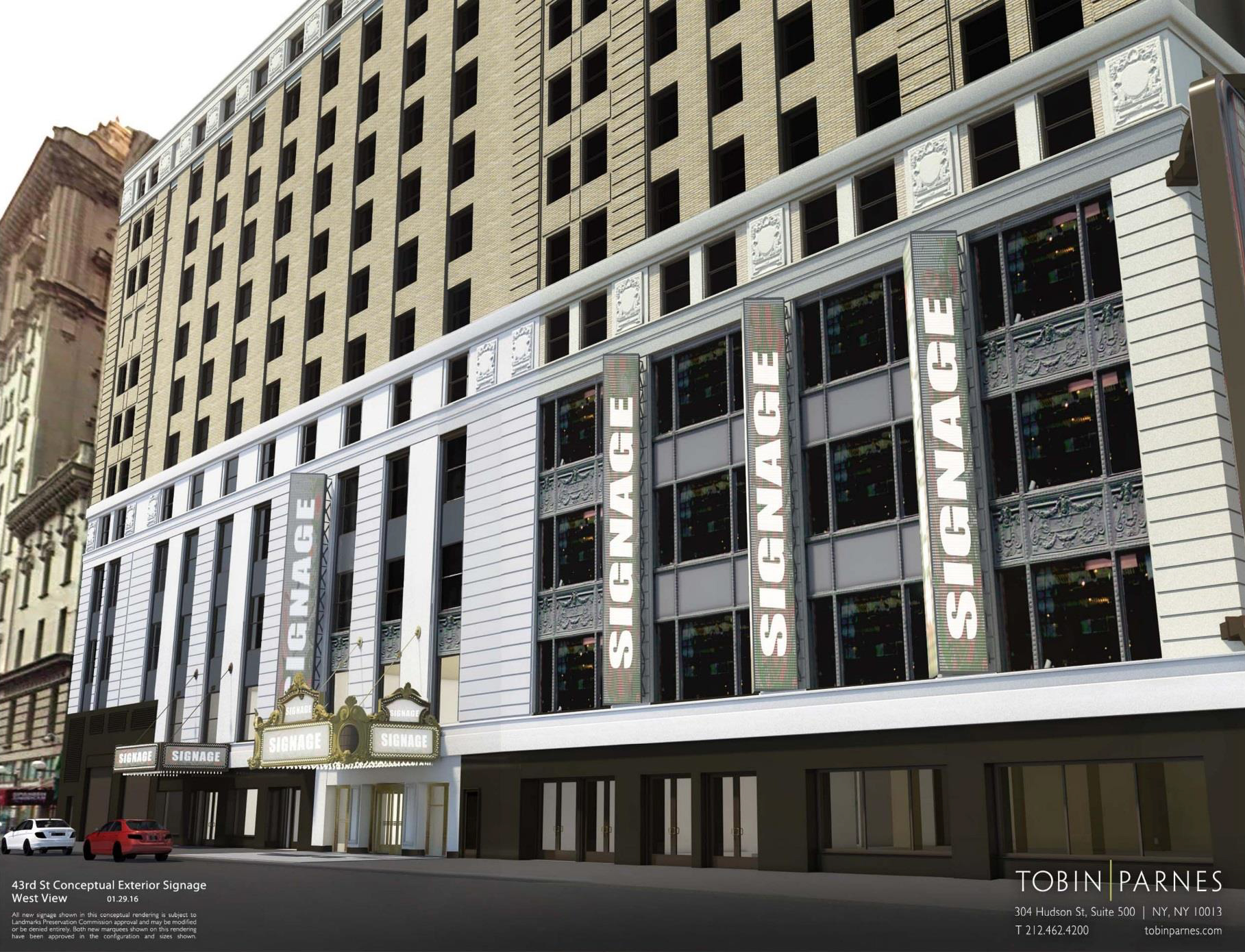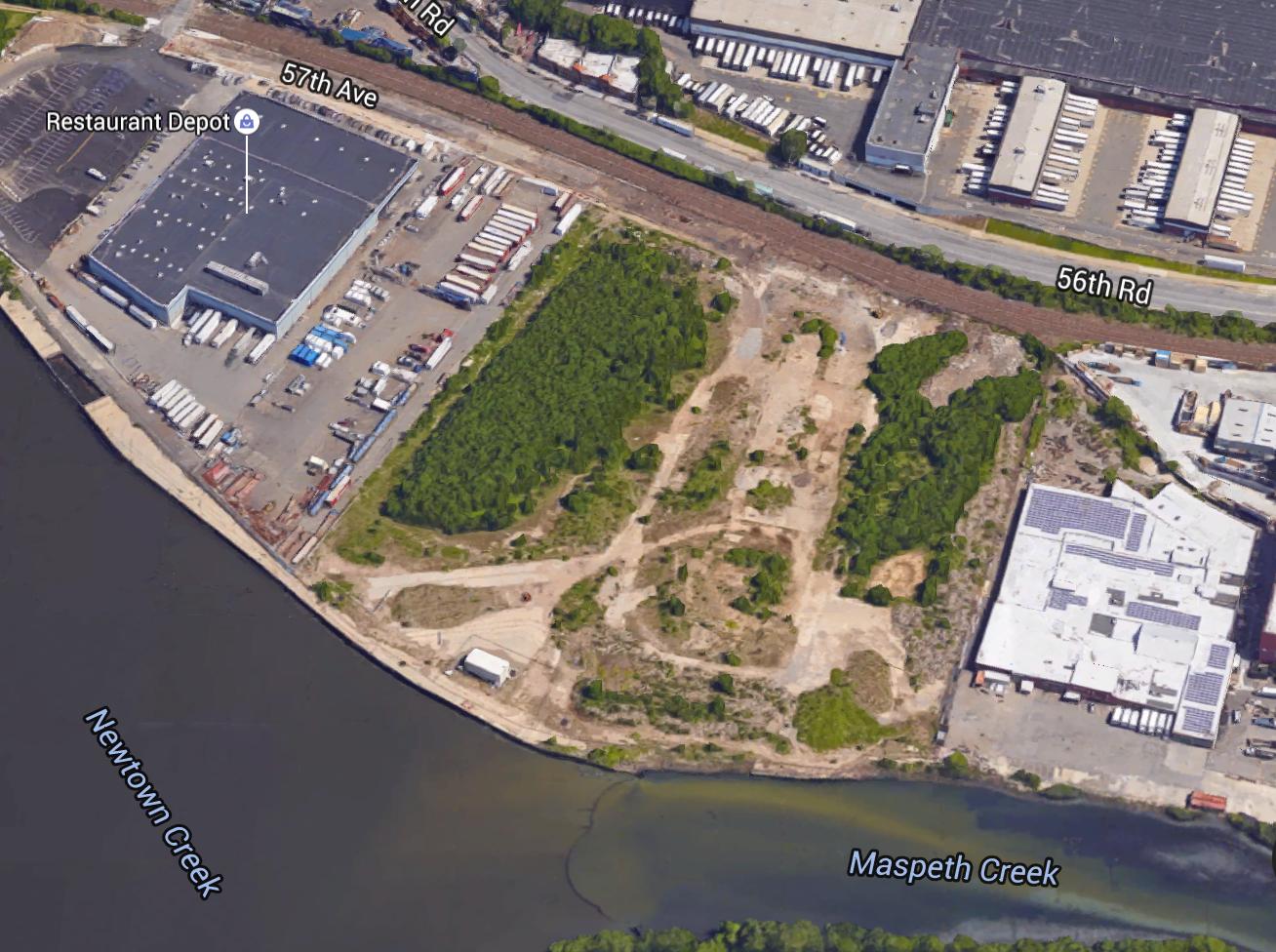Back March of 2014, plans for a two-story, 4,570-square-foot commercial building were revealed at 47 Prince Street, on the corner of Mulberry Street in NoLIta. Now, Bowery Boogie reports the building is complete and construction fencing around the structure has been disassembled. The 25-foot-tall building will boast 2,450 square feet of commercial space for a restaurant. In addition to the ground floor, the eventual restaurant will also operate on a mezzanine level (which reads as the building’s second story). The kitchen, as well as bathrooms and storage space, will be located in the cellar. Neil Bender, doing business as an anonymous LLC, is the developer and Richard Pierce’s Terjesen Associate Architects is the architect of record. Perviously, Gene Kaufman was the designer, although filings reveal he was replaced.

