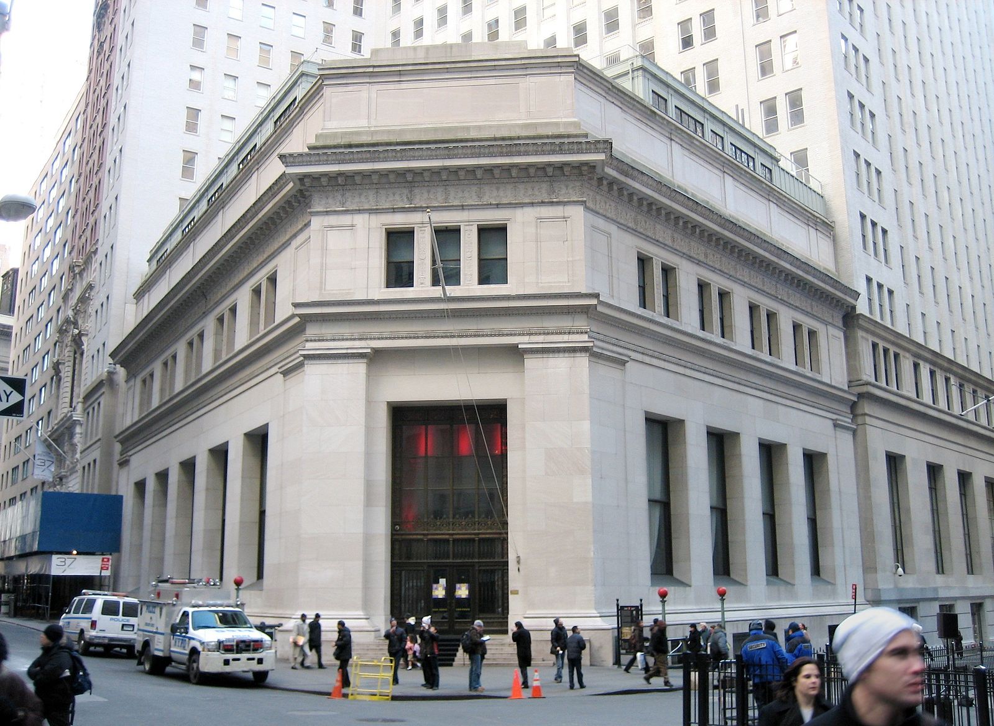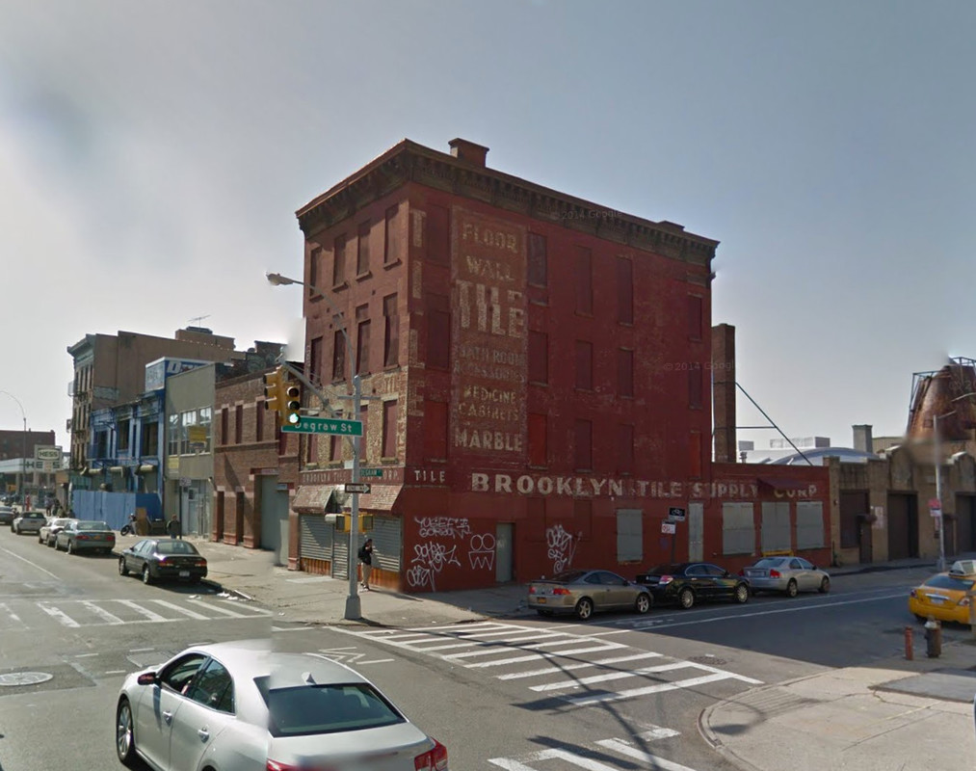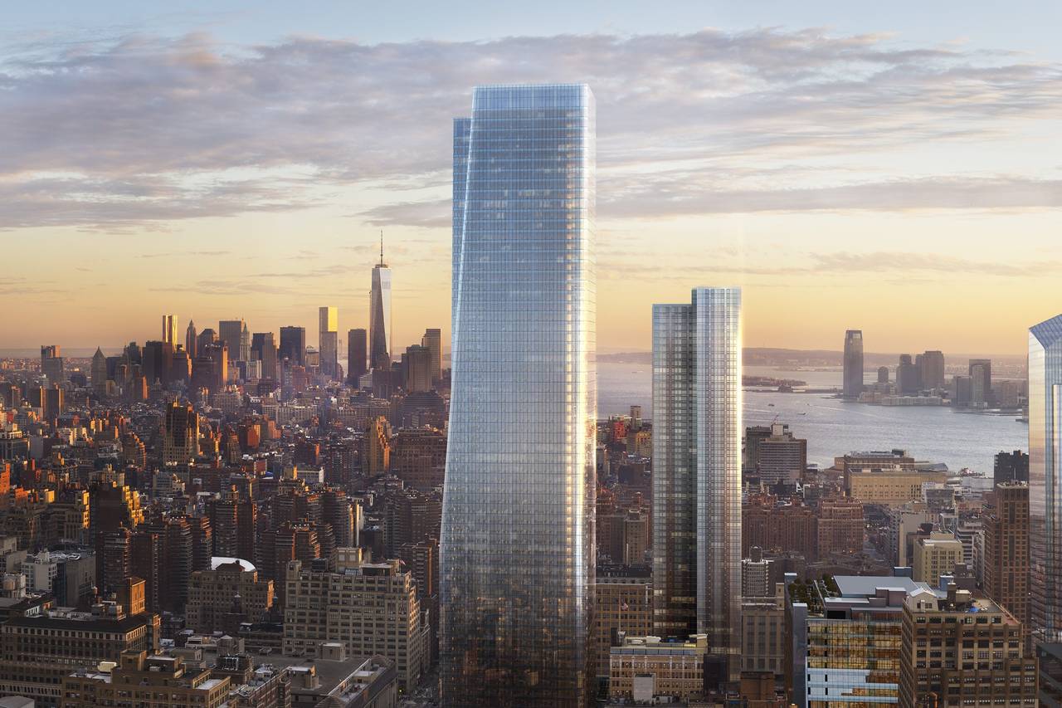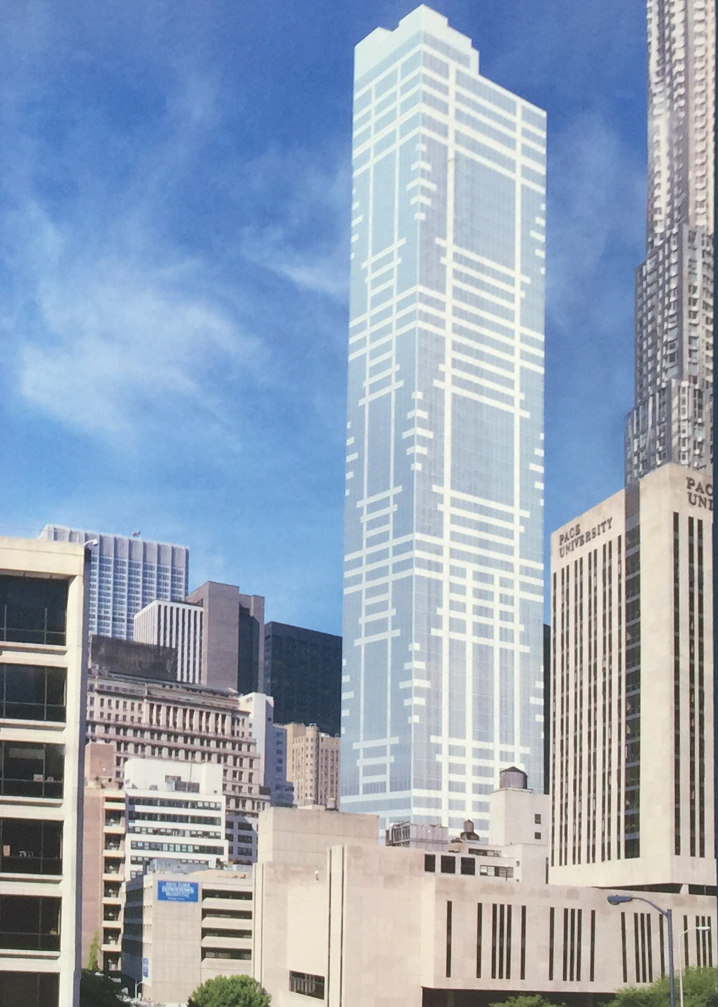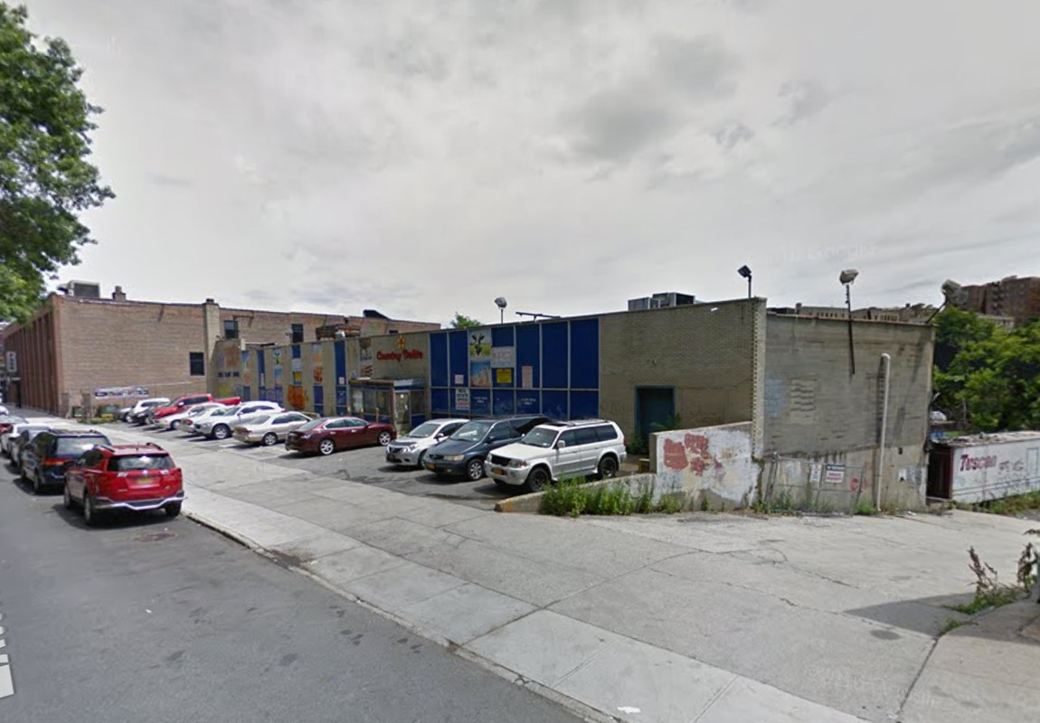Retail Developer in Contract to Purchase Four-Story J.P. Morgan & Co. Building at 23 Wall Street, Financial District
JTRE Holdings is in contract to acquire the four-story J.P. Morgan & Co. Building at 23 Wall Street, located at the corner of Broad Street in the Financial District, for an undisclosed sum of less than $150 million, the New York Post reported. The structure, an individual landmark, has long been used as an office building, once housing the private offices of J.P Morgan himself. The 160,000-square-foot building currently sits vacant. Plans have not been disclosed for the property, although the developer specializes in retail. The Landmarks Preservation Commission must approve any exterior alterations. A 2015 proposal for a multi-function entertainment venue never came to fruition.

