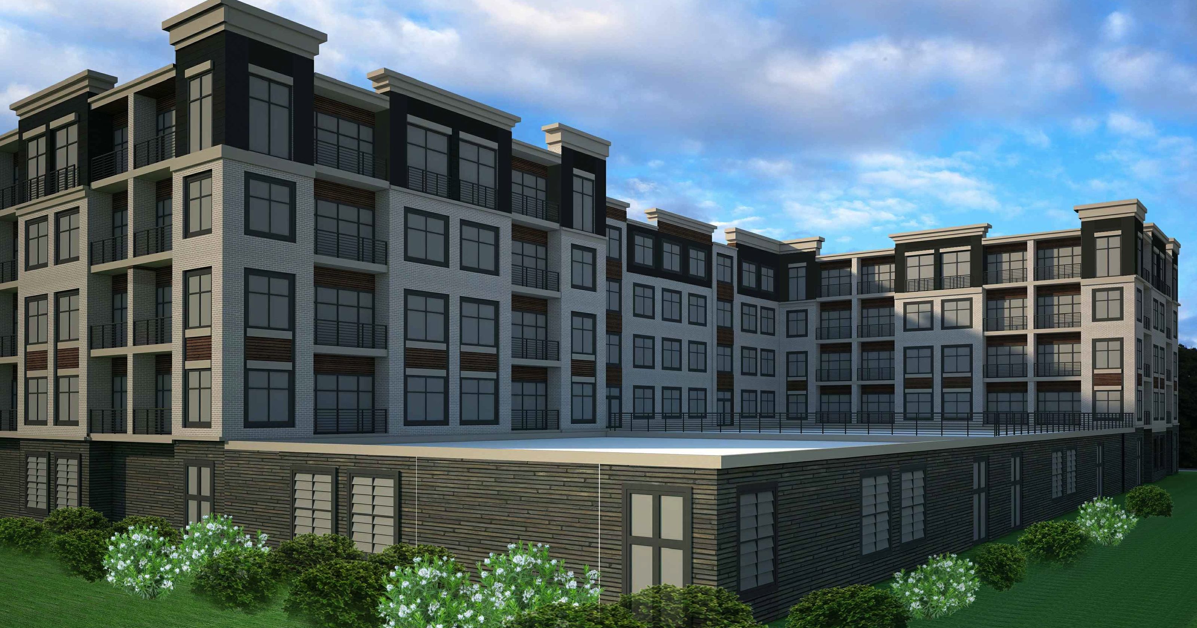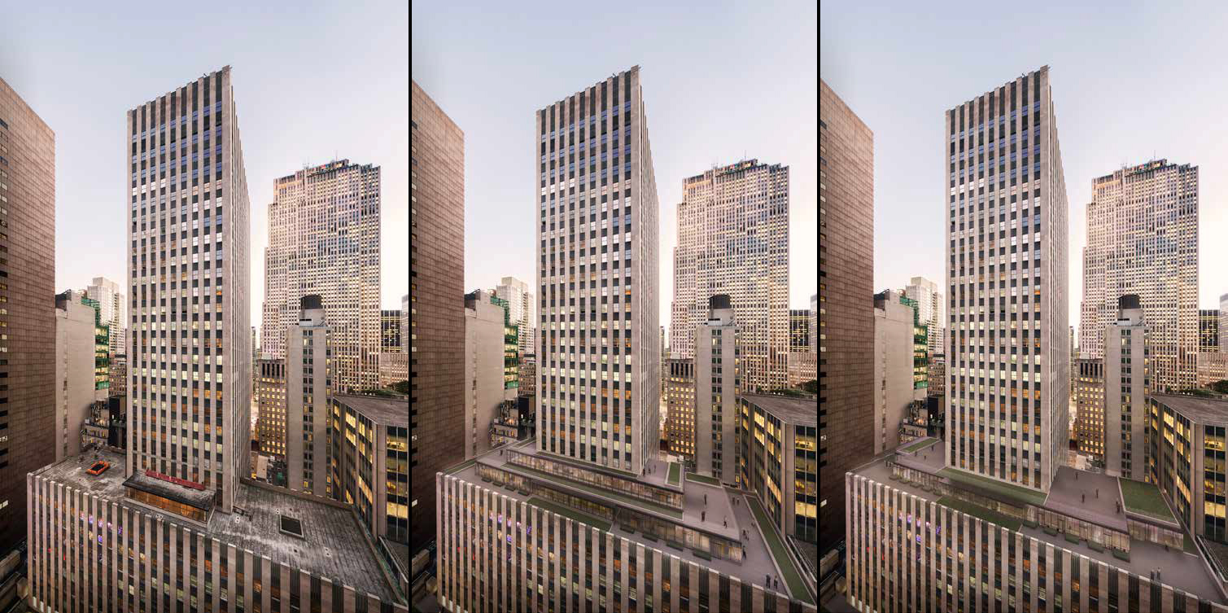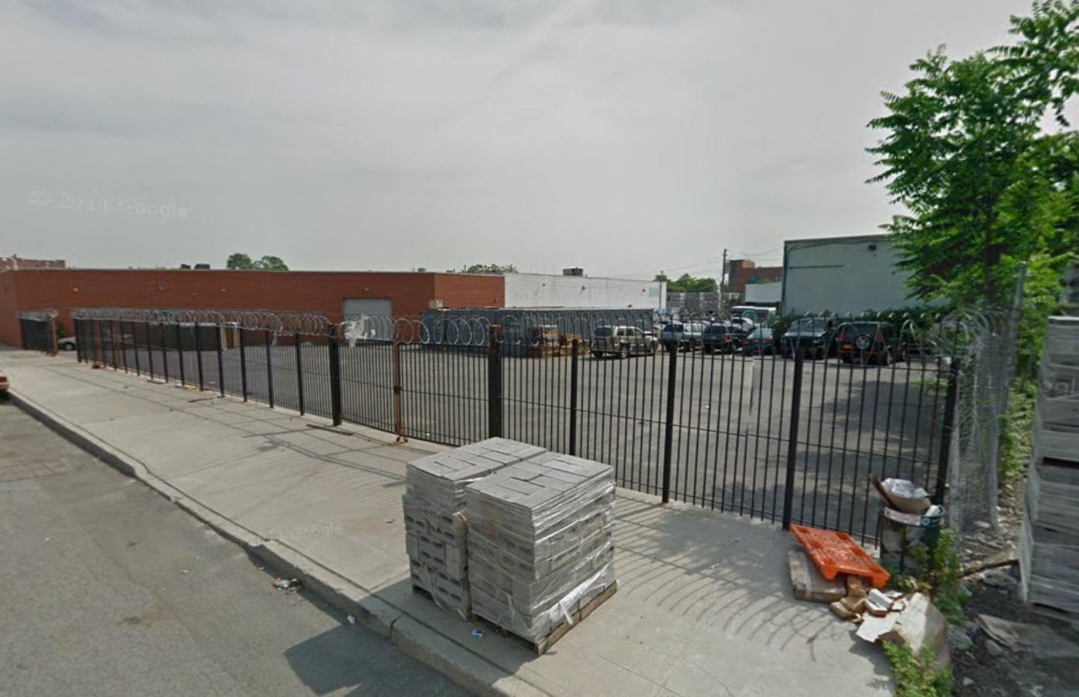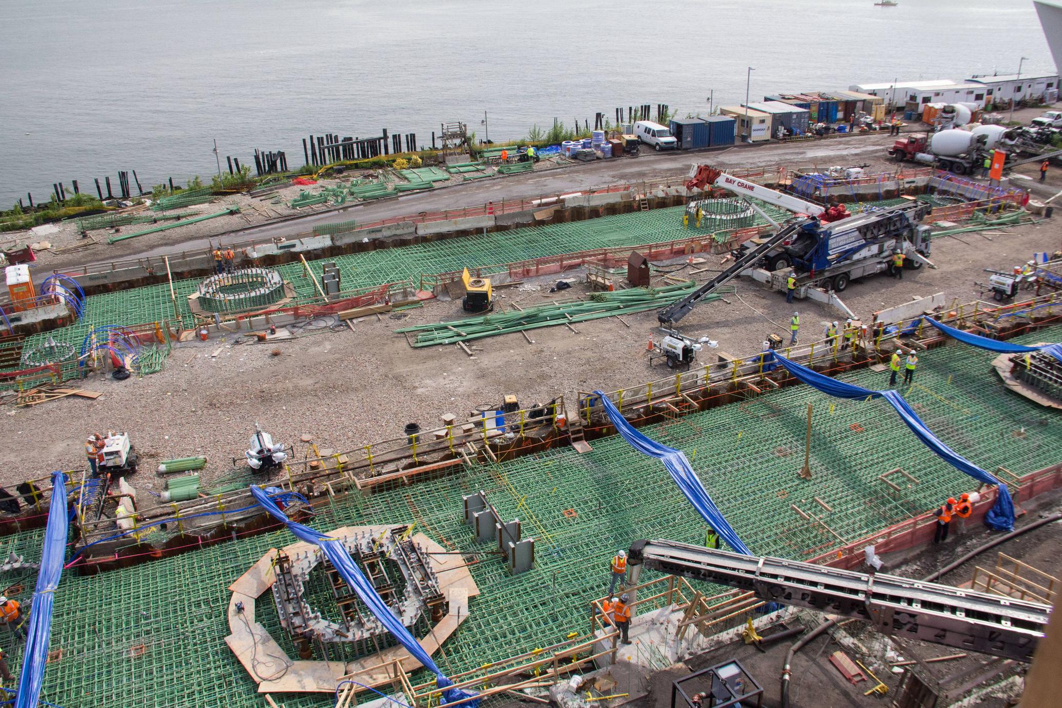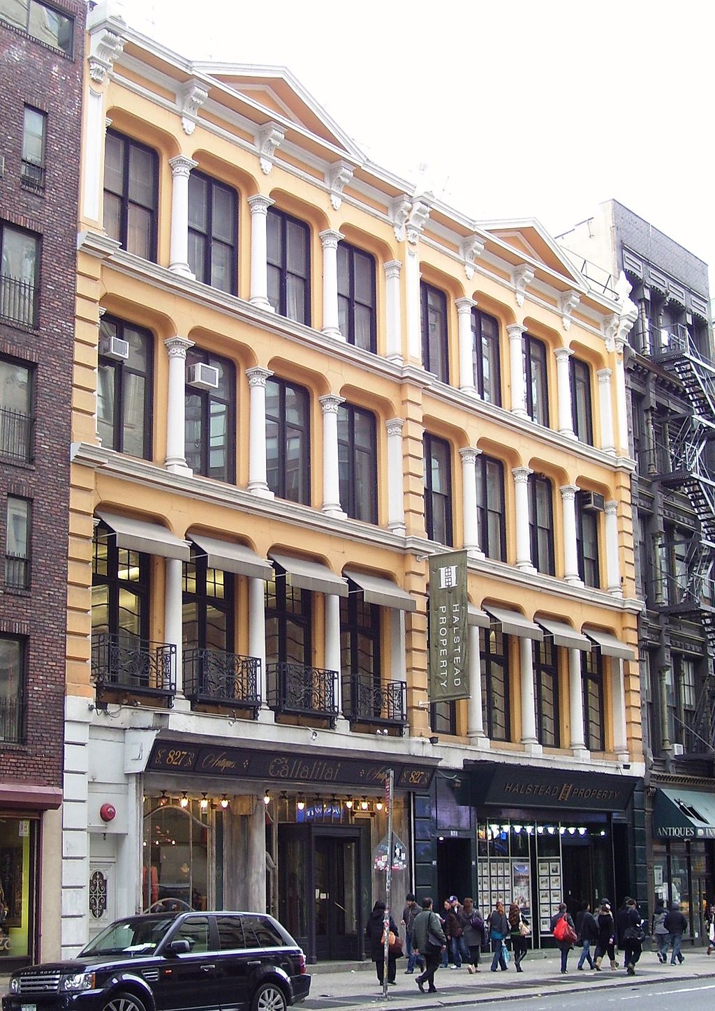Work Begins on Five-Story, 90-Unit Mixed-Use Development at 662 South 2nd Street, Plainfield, New Jersey
Excavation work is now underway for a mixed-use project on the long-vacant 4.97-acre brownfield site at 662-758 South 2nd Street, in the North Jersey city of Plainfield. That’s in Union County. Under development is a five-story, 90-unit residential building, dubbed The Muse at Grant Avenue, and a single-story, 44,000-square-foot commercial building that will be leased to ABC Supply Company, according to NJBIZ. The units will range from one- to three-bedrooms, and below-market rate units are also included. Amenities include a parking garage, a fitness center, and a community room. The commercial building will serve as a distribution facility, featuring a staging area and 4,000 square feet of accessory office space. J.G. Petrucci Co. Inc. and TD + Partners are the developers. Completion on ABC Supply’s facility is expected later this year, while occupancy of the residential building is scheduled in 2018. The project is the city’s largest mixed-use development in 40 years. The site is located one mile south of NJ Transit’s Plainfield station.

