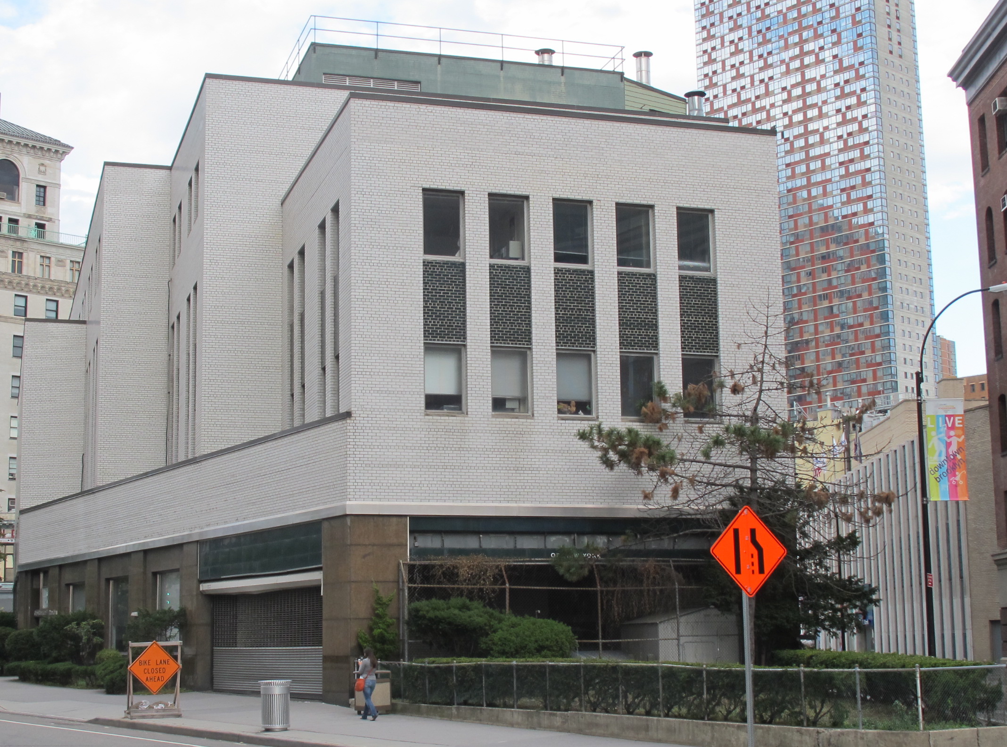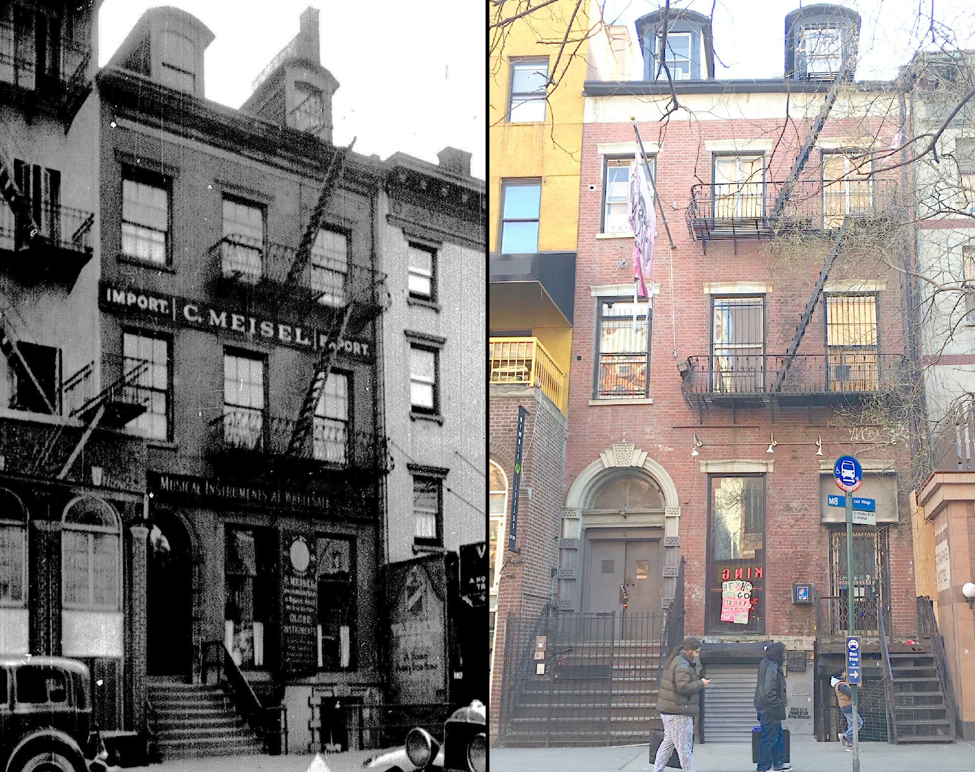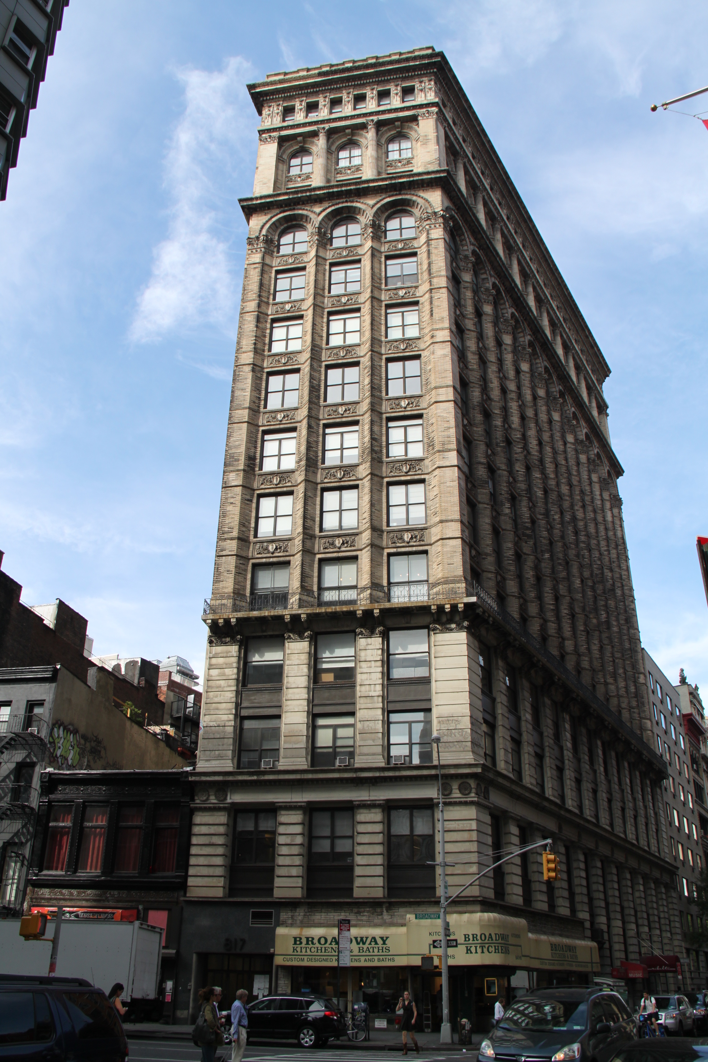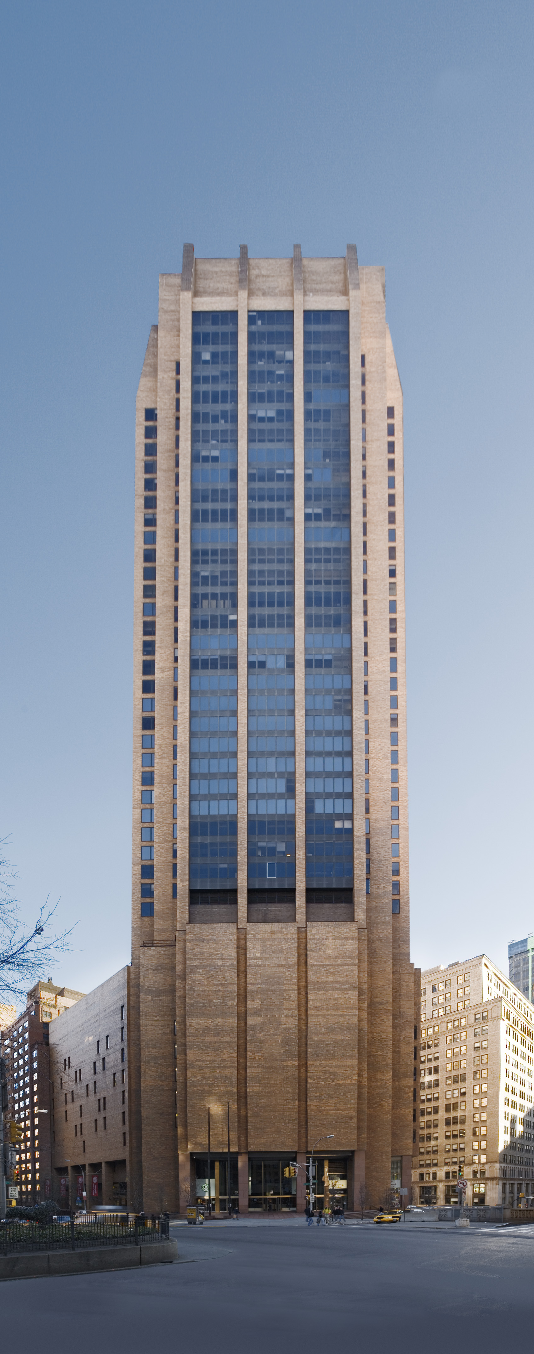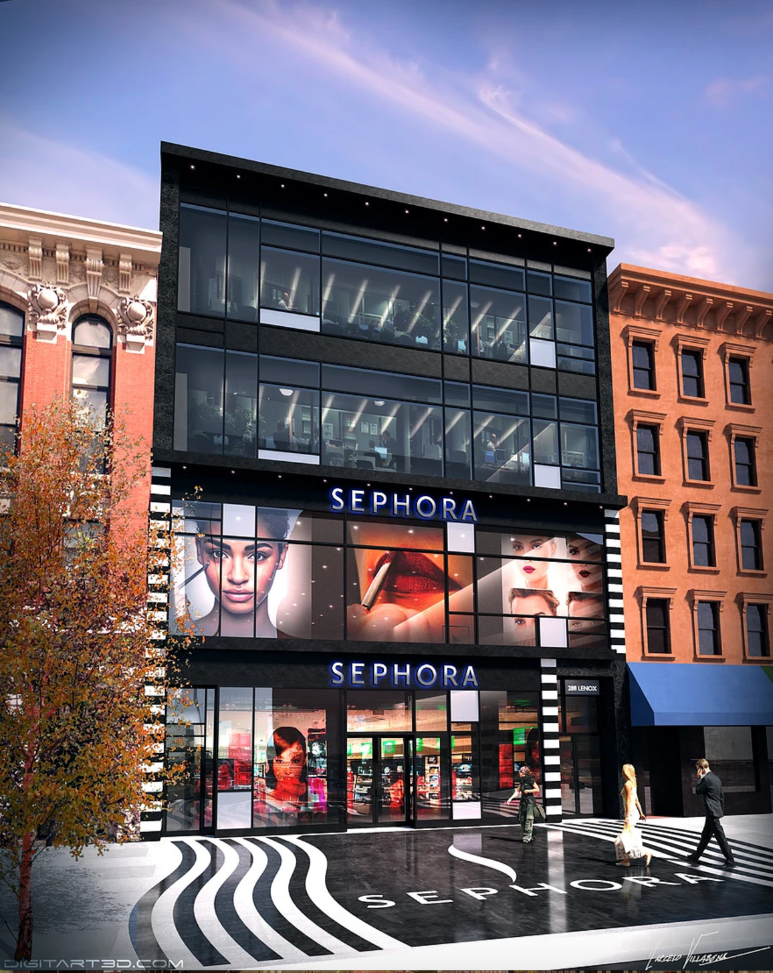160,000-Square-Foot Mixed-Use Tower Planned at One Boerum Place, Downtown Brooklyn
An investment group has acquired, for $76.5 million, Brooklyn Law School’s four-story, 40,000-square-foot office building at One Boerum Place, located on the corner of Fulton Street in Downtown Brooklyn. The group includes Avery Hall Investments, Allegra Holdings, and Aria Development Group, the Wall Street Journal reported. Although plans are not final, the development team expects to build a 160,000-square-foot mixed-use tower at the site. The project would include residential units and commercial space, possibly in the form of retail and/or offices. Demolition permits have not been filed for the 13,290-square-foot site’s current building, although groundbreaking is expected sometime next year.

