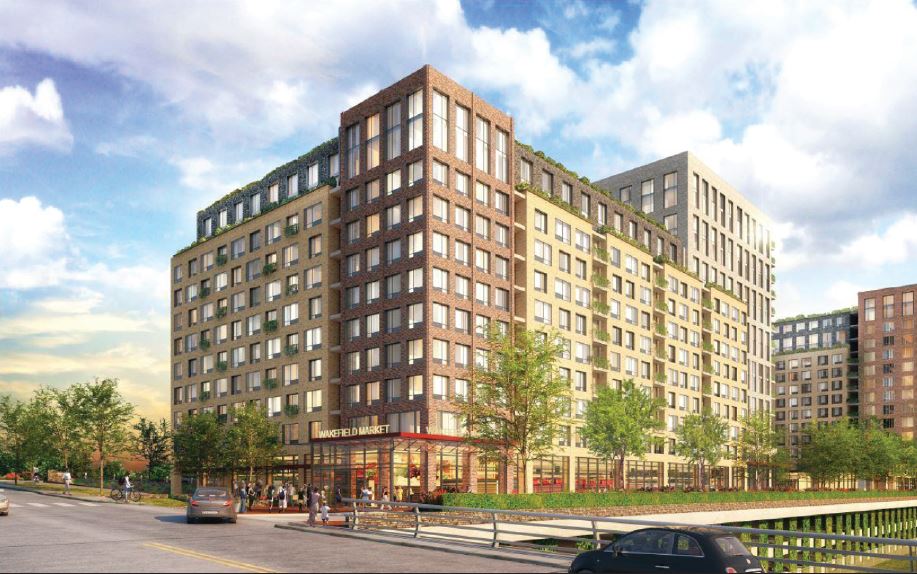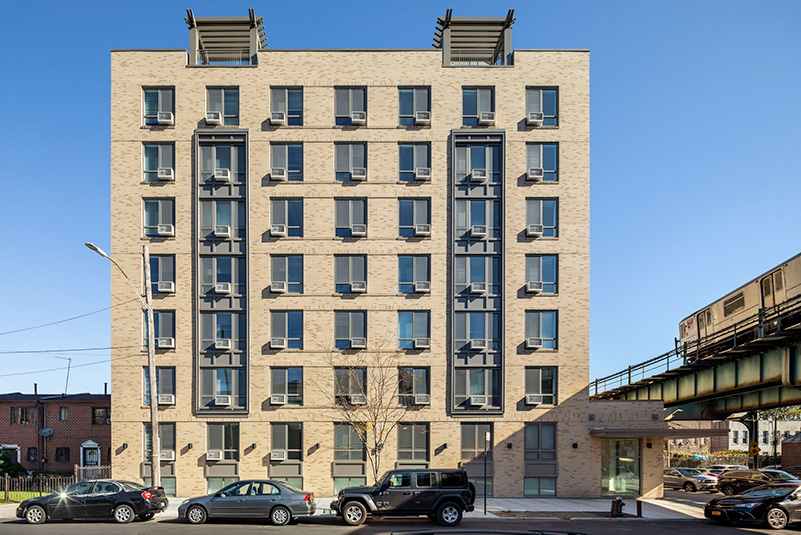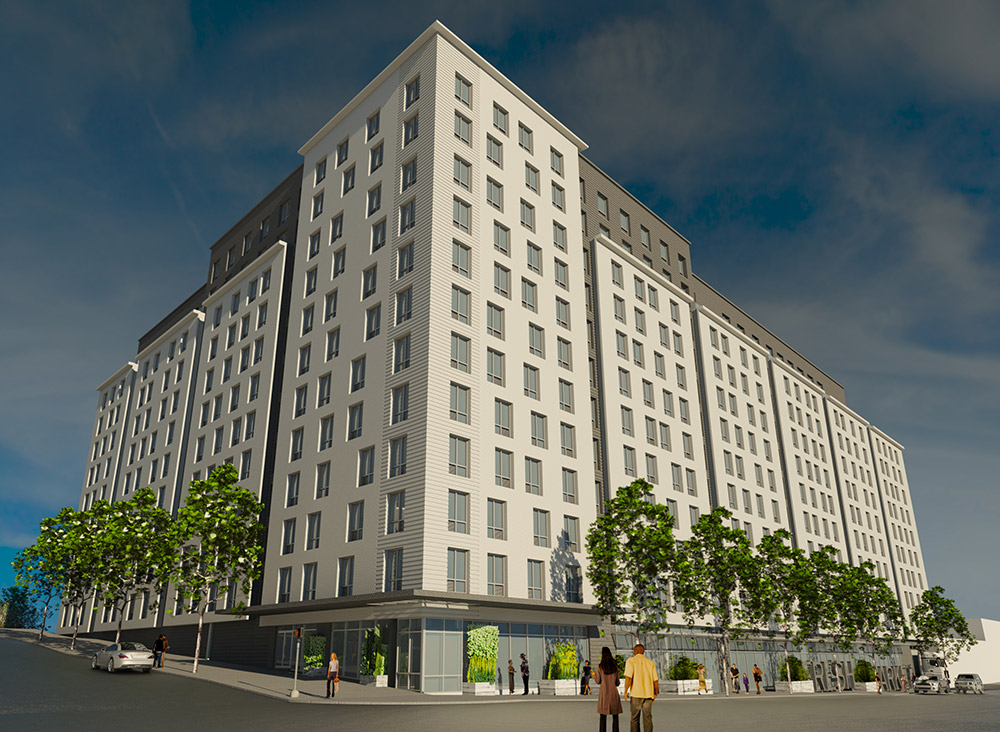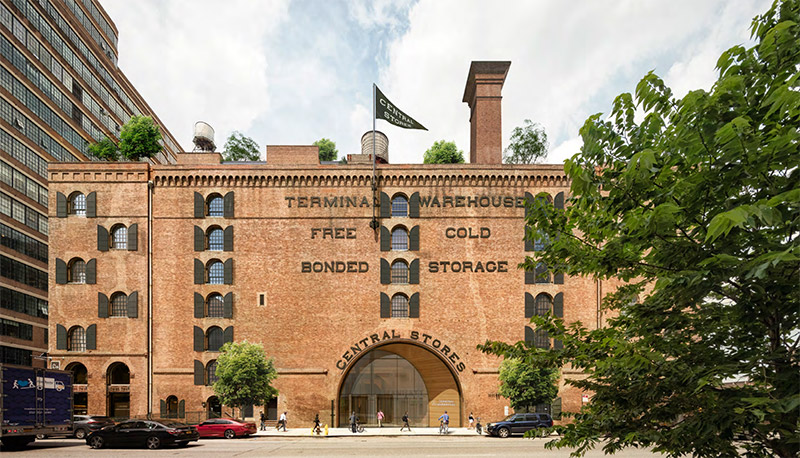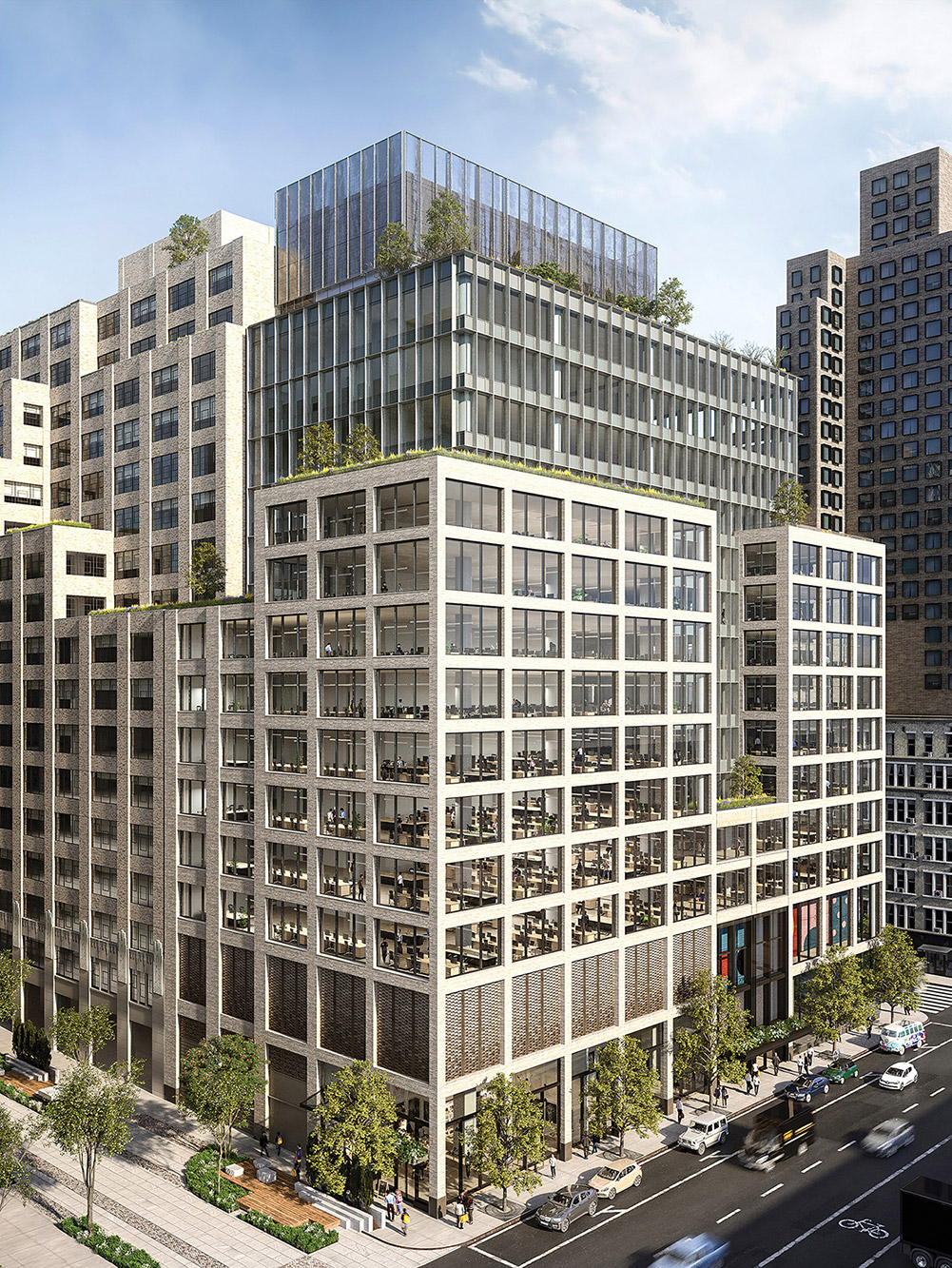Proposals Reveal 4.65-Acre Affordable Housing Development in Wakefield, The Bronx
The Department of City Planning is reviewing proposals to construct a 4.65-acre mixed-use affordable housing development near the Metro-North Station in Wakefield, The Bronx. If approved, the six-building complex would create approximately 1,200 income-restricted apartments, 28,000 square feet of retail space, 87,000 square feet of community facilities, 130,000 square feet of publicly accessible open space, and 600 parking spaces.

