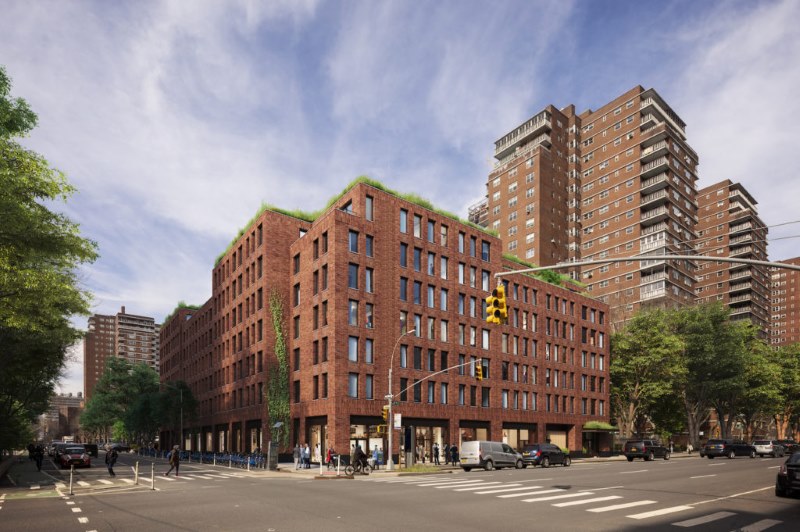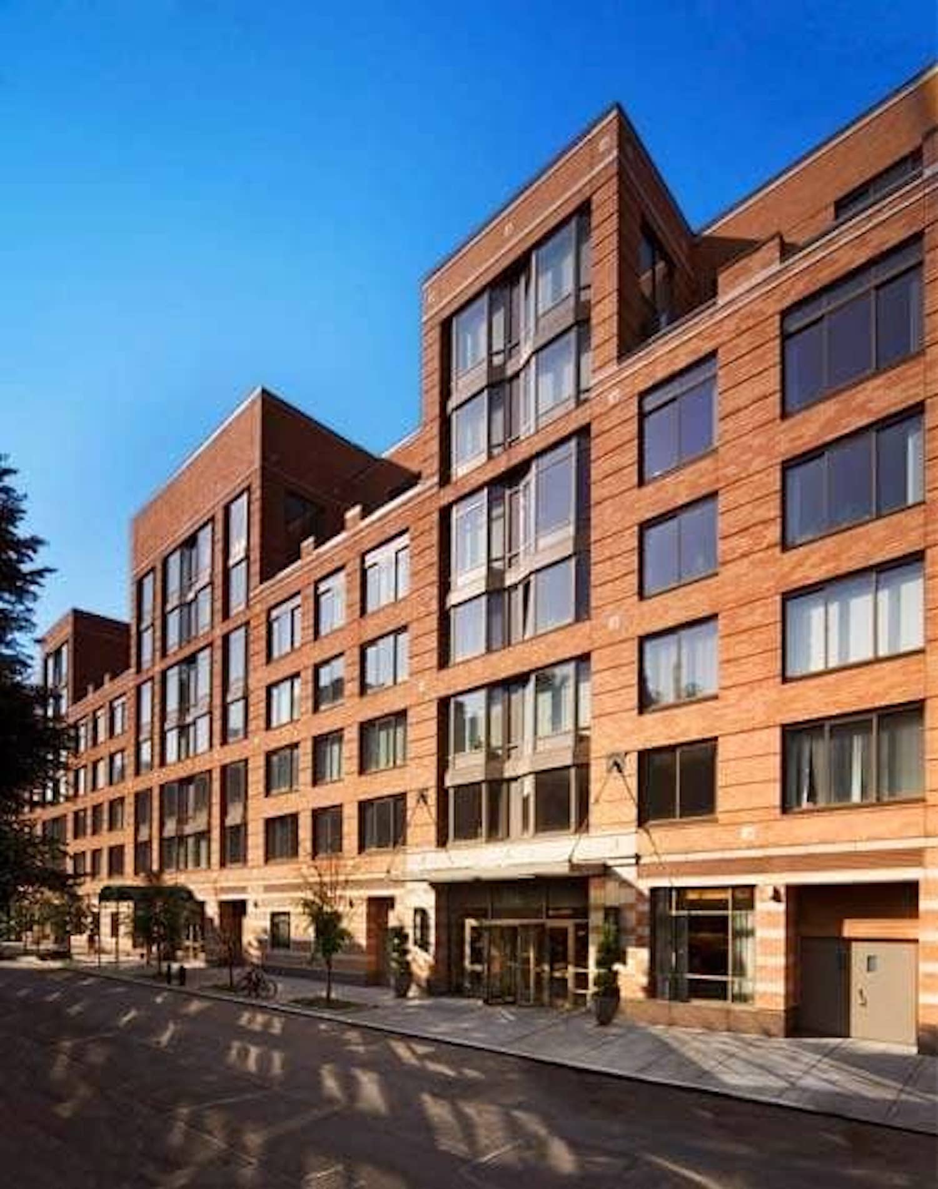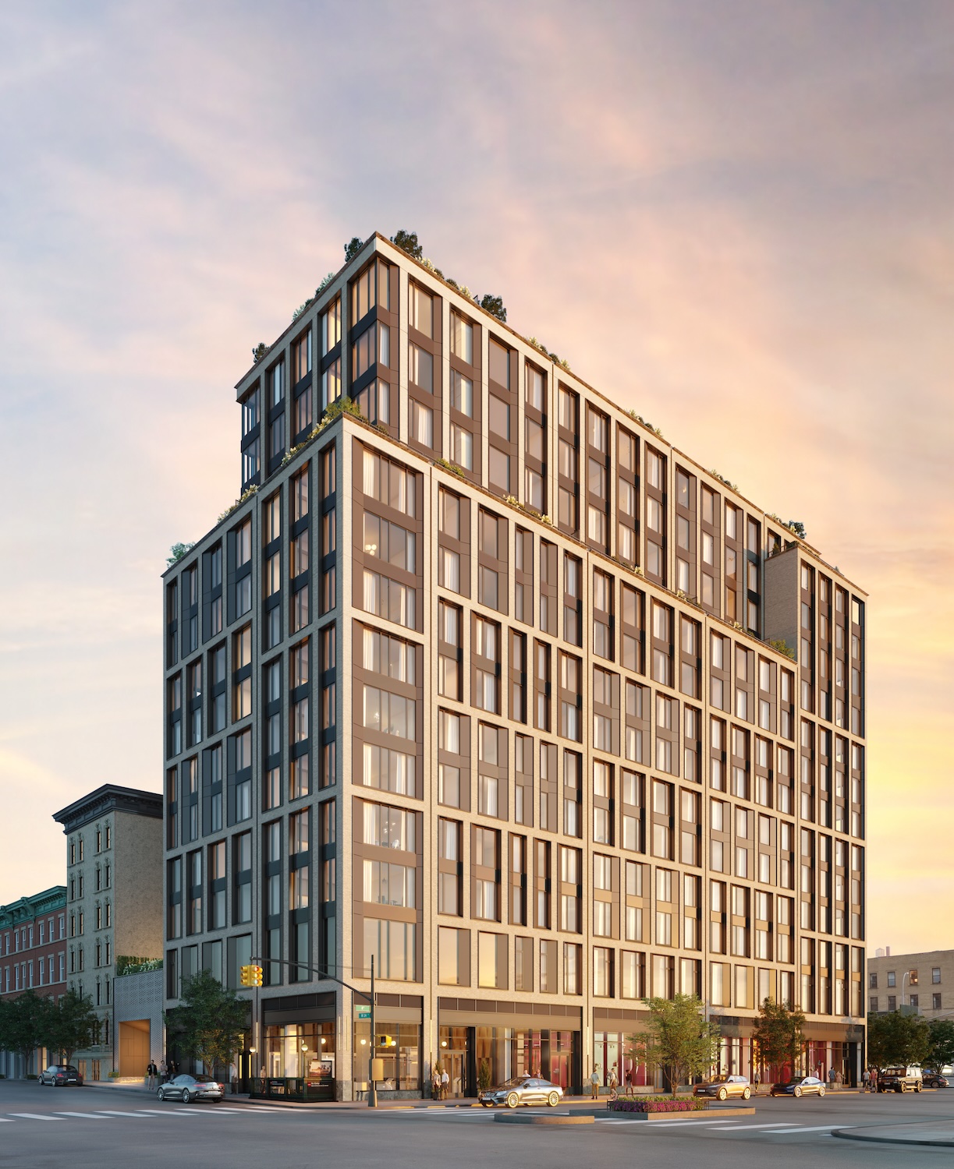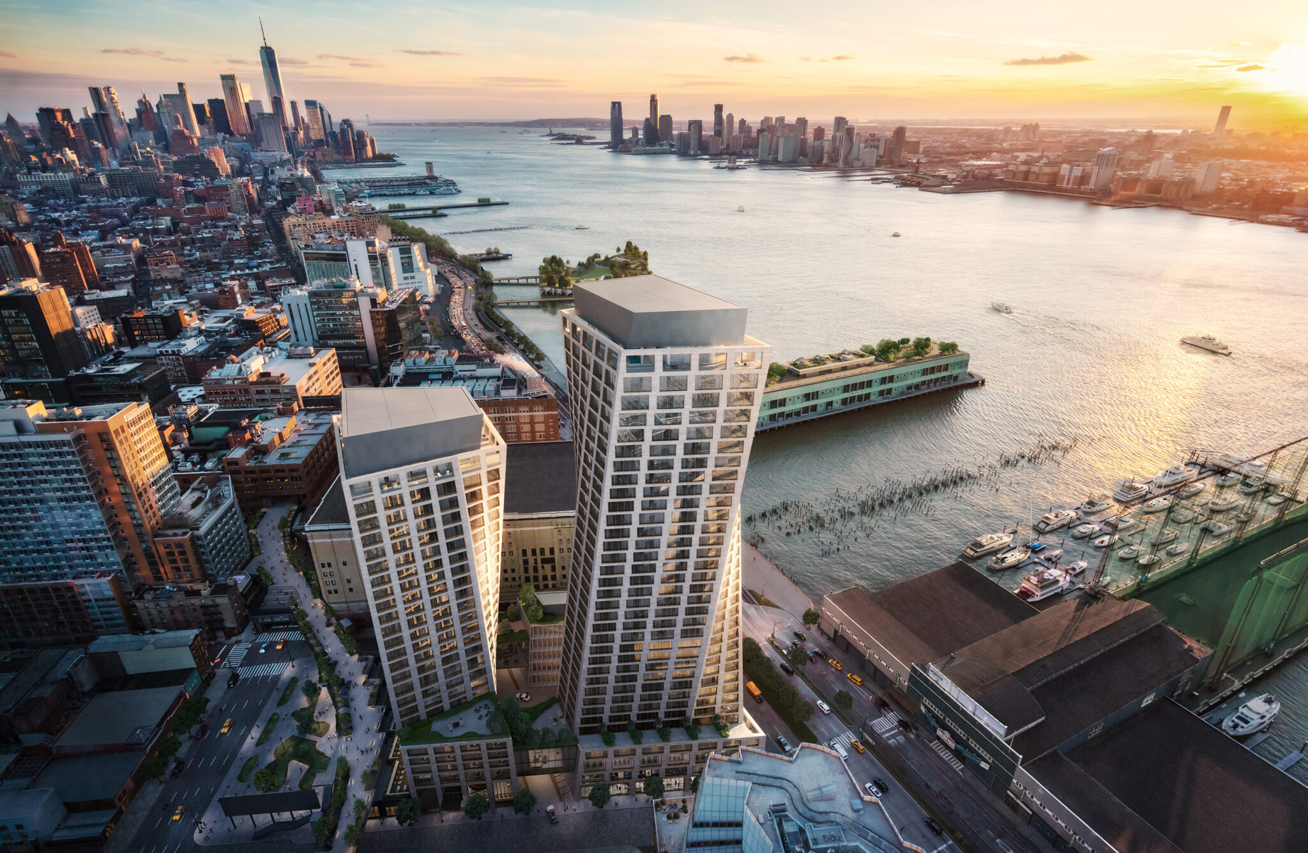335 Eighth Avenue Rises Above Street Level in Chelsea, Manhattan
Construction is rising on 335 Eighth Avenue, a seven-story residential building in Chelsea, Manhattan. Designed by COOKFOX Architects and developed by MAG Partners and Mutual Redevelopment Houses, Inc., with financing provided by global holding company Safanad, the structure will span approximately 200,000 square feet and yield 188 rental units in studio to two-bedroom layouts, as well as a 23,000-square-foot Lidl supermarket and additional ground-floor retail space. Thirty percent of the homes will be reserved for affordable housing. The property is located at the corner of Eighth Avenue and West 26th Street within the Penn South affordable housing cooperative, officially known as Mutual Redevelopment Houses.





