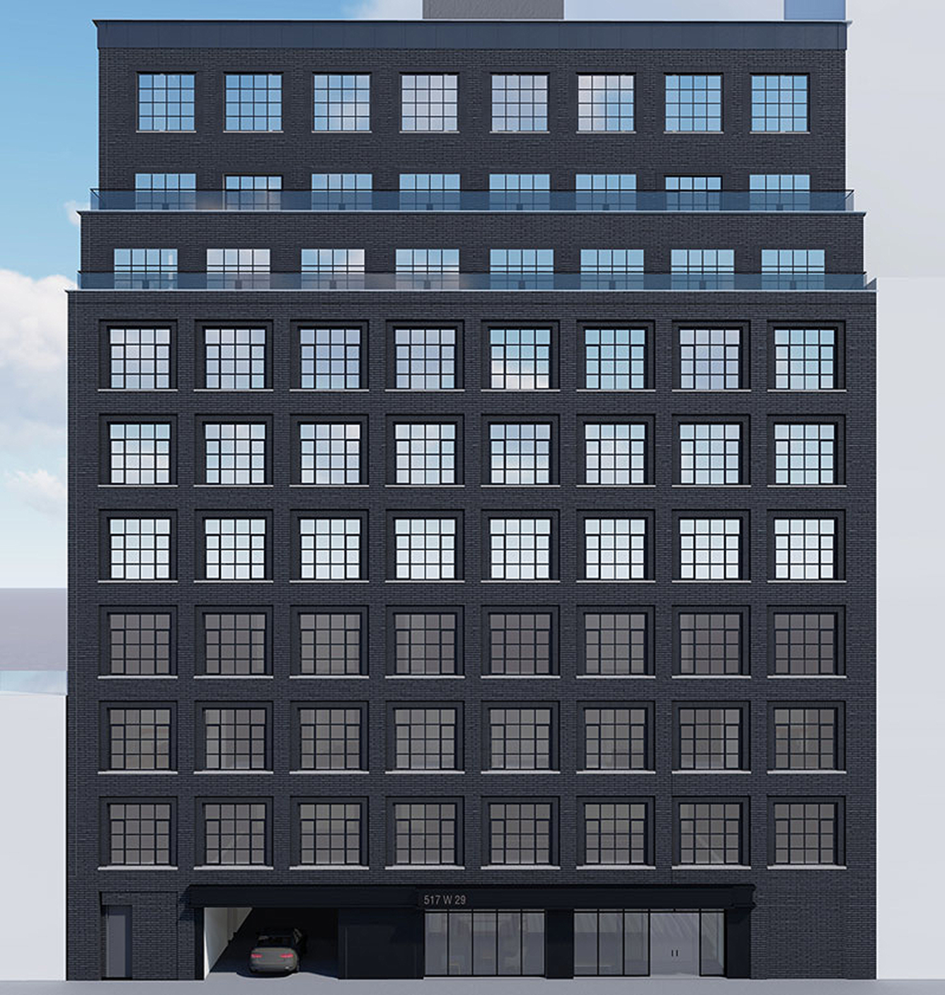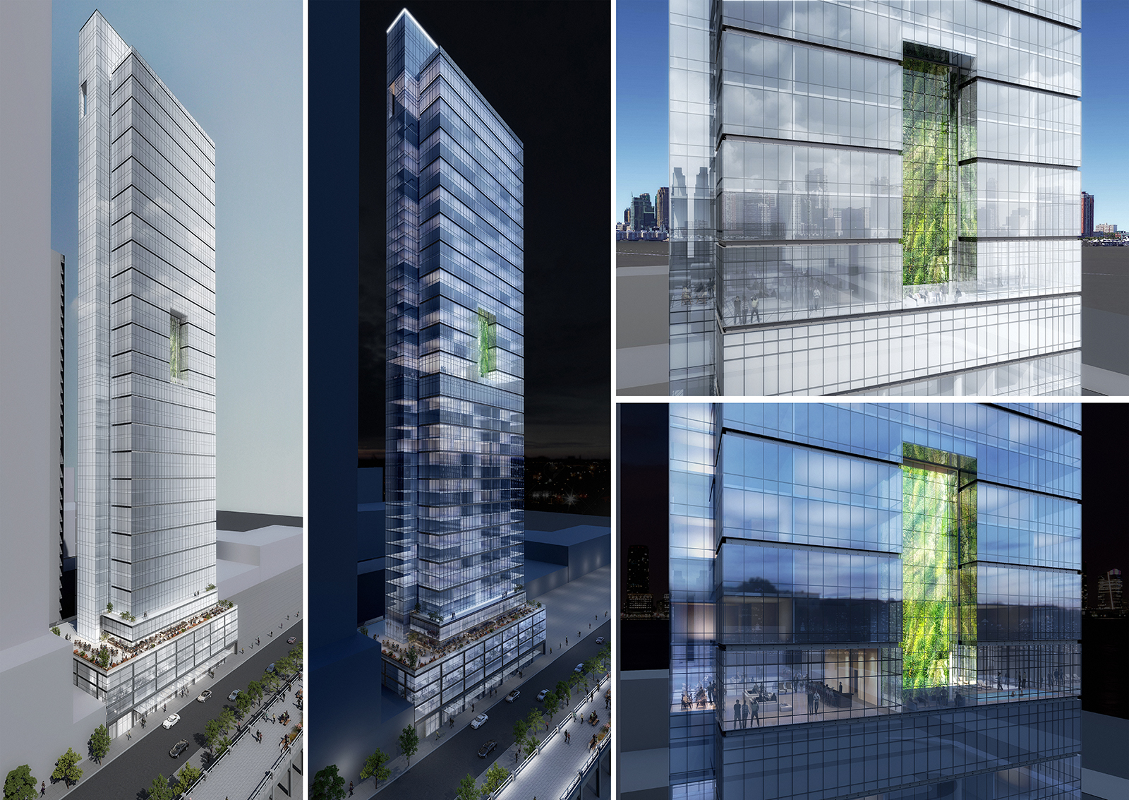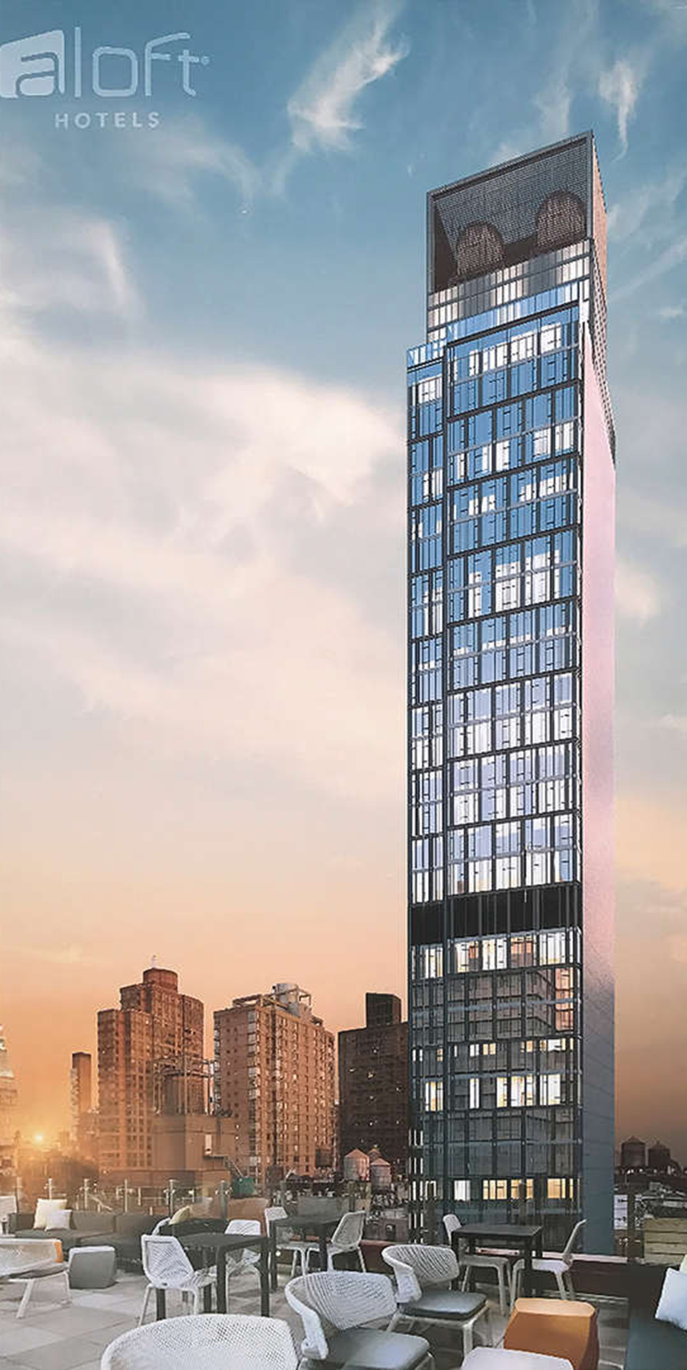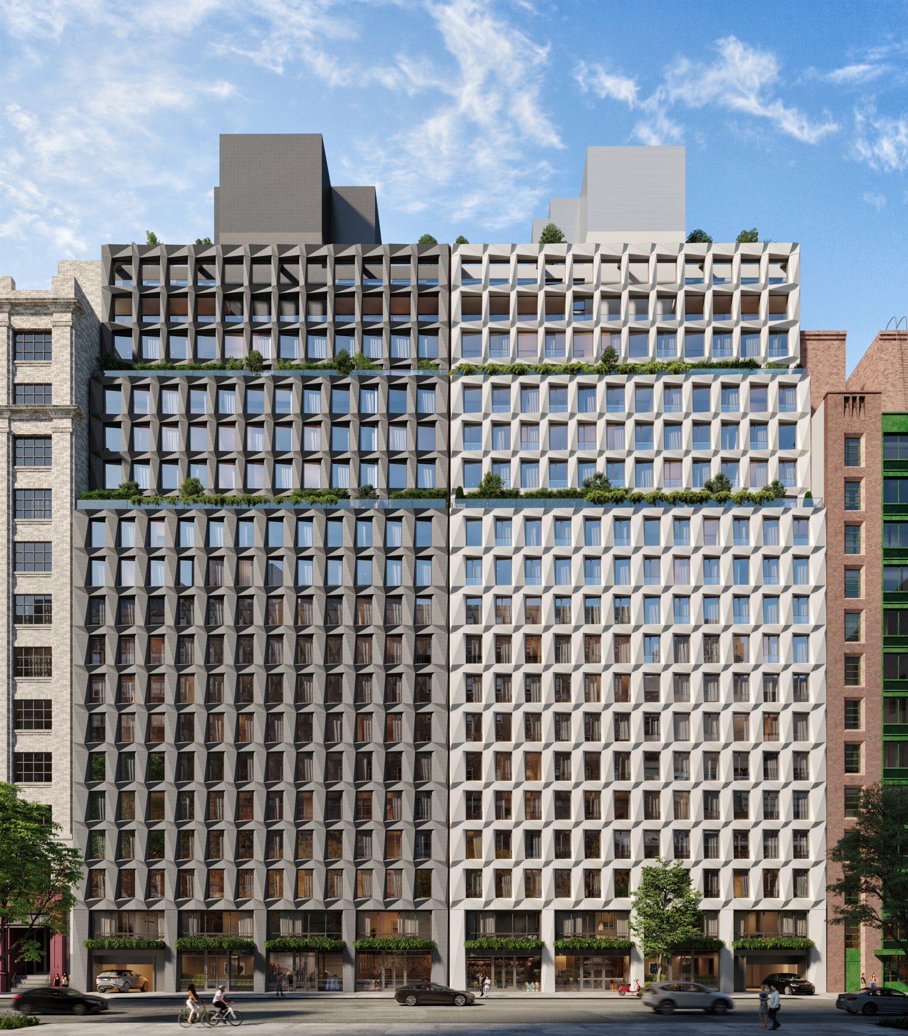517-523 West 29th Street’s Superstructure Passes the Halfway Point in Chelsea
Construction has passed the halfway mark at 517 West 29th Street, a ten-story, 135-foot-tall condominium project in Chelsea. Developed by Churchill Real Estate Holdings and designed by Ben Hanson Architect with Rand Engineering and Architecture as the architect of record, the building will yield 56,160 square feet with 60 residential units and nine private outdoor parking spaces.





