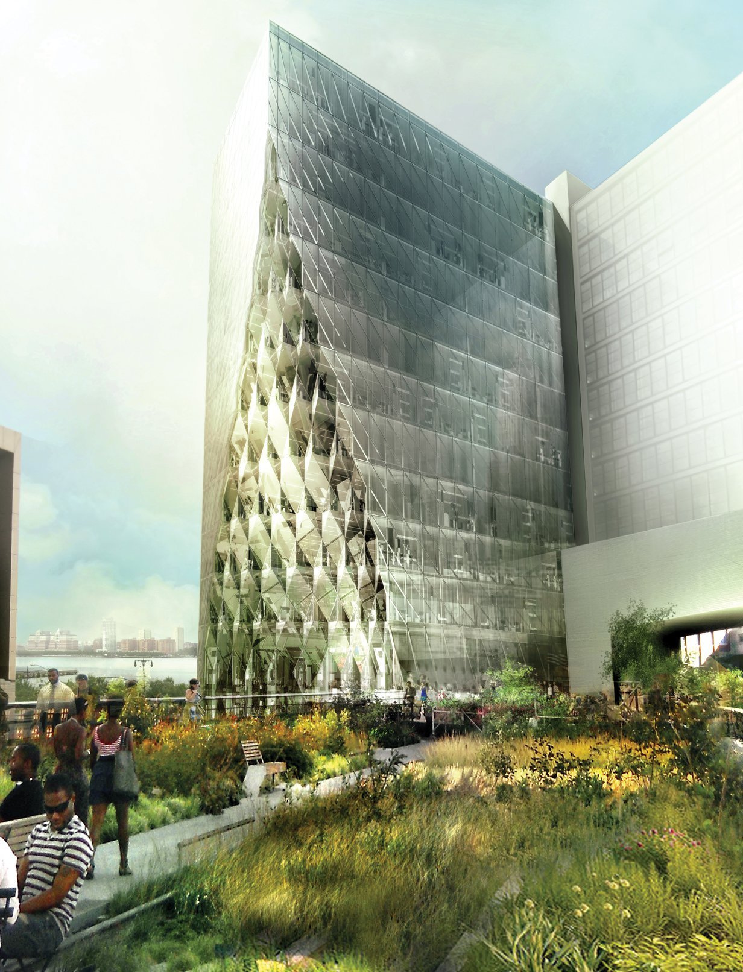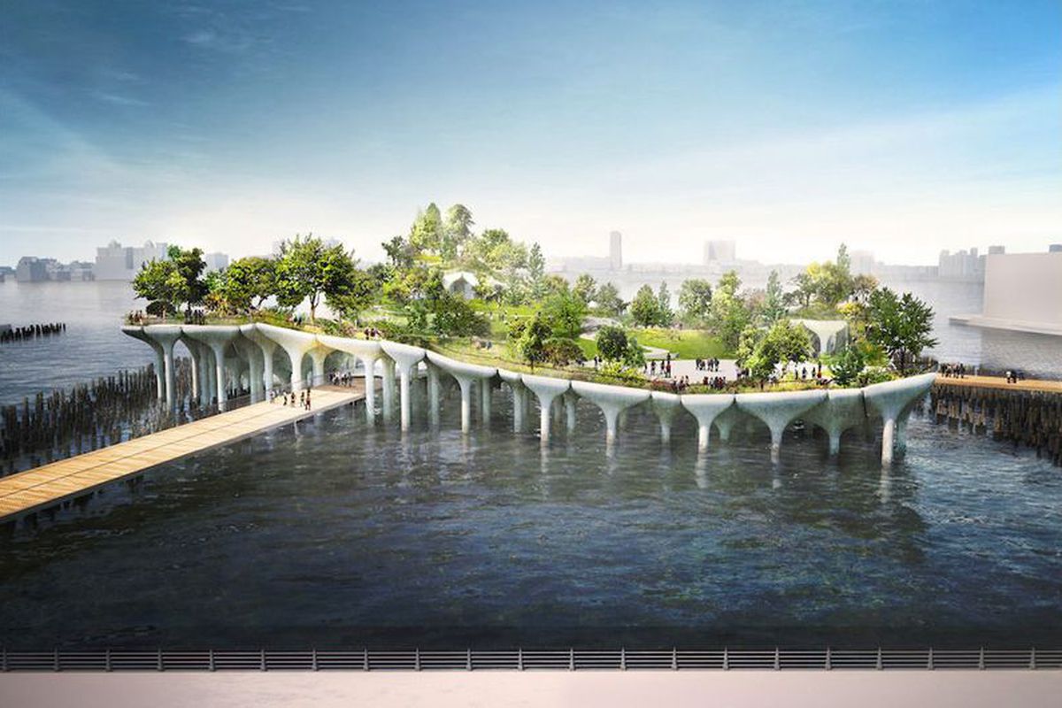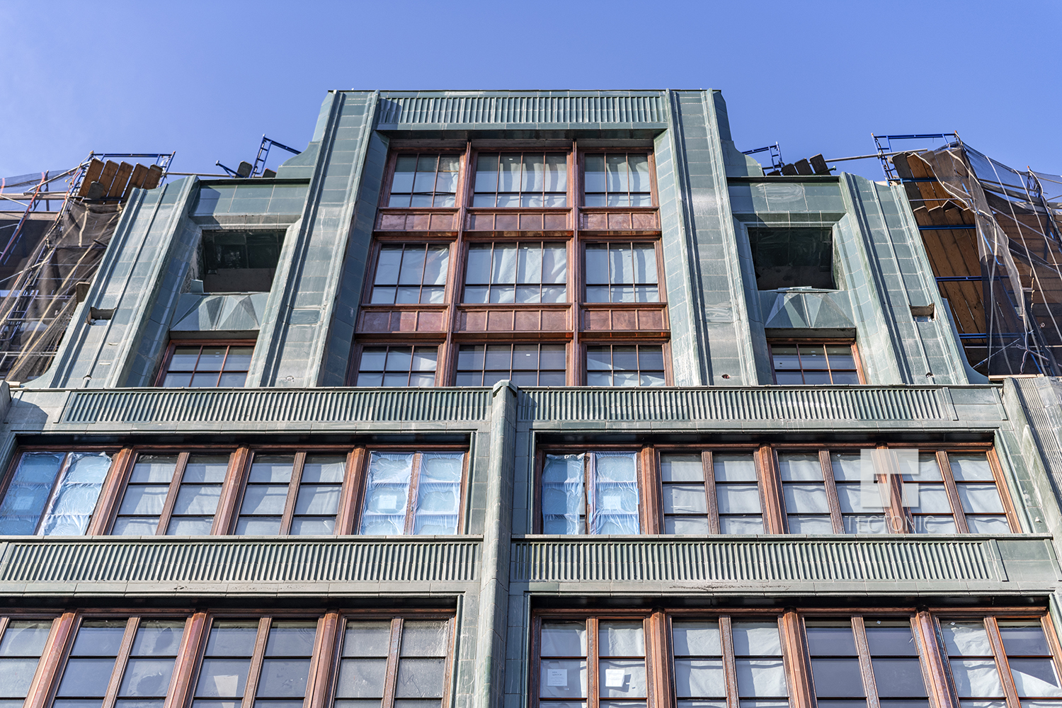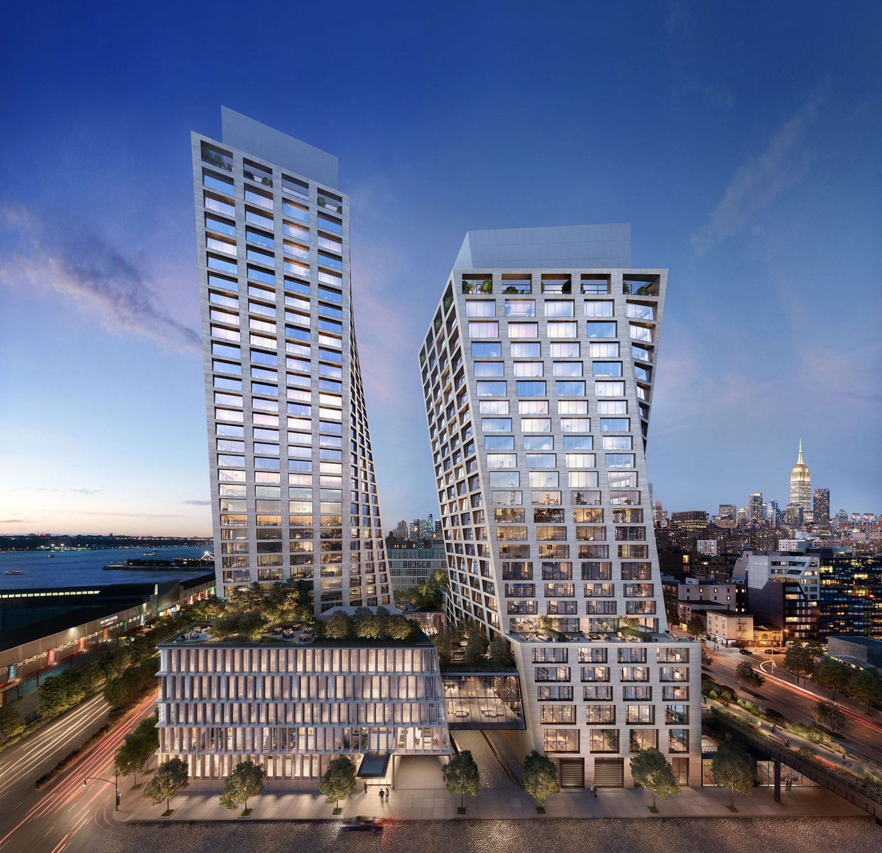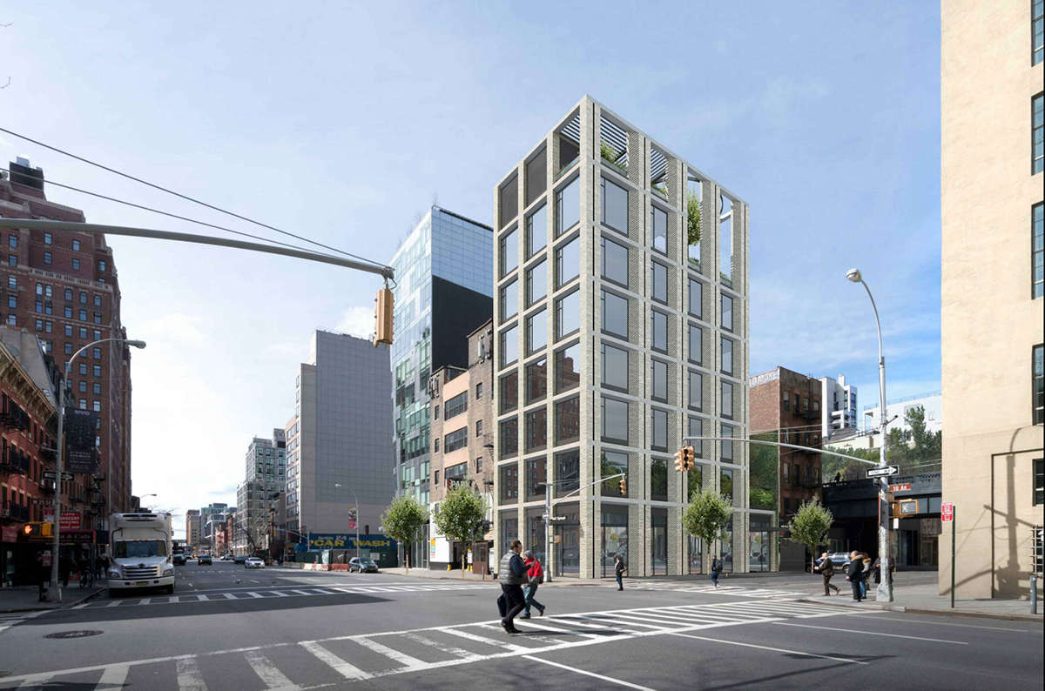Studio Gang’s Geometric Solar Carve Tower Begins to Shine at 40 10th Avenue in Chelsea
Topping-out this past April, Studio Gang‘s Solar Carve Tower along Chelsea’s High Line is now nearing full completion as its dazzling glass facade rises above Tenth Avenue, between West 13th and 14th Streets. Located at 40 Tenth Avenue, and sitting to the immediate north of the Standard Hotel, the 10-story building will be entirely encased in glass, and constructed with reinforced concrete. The Jeanne Gang-designed structure will span 139,000 square feet in all, and is being co-developed by Aurora Capital and William Gottlieb Real Estate.

