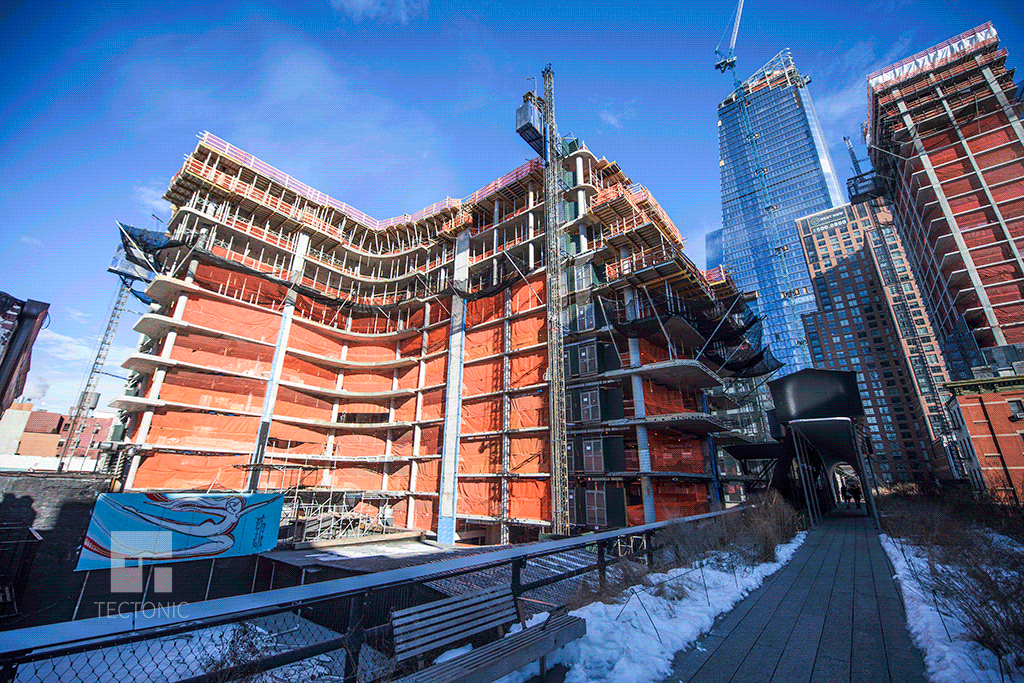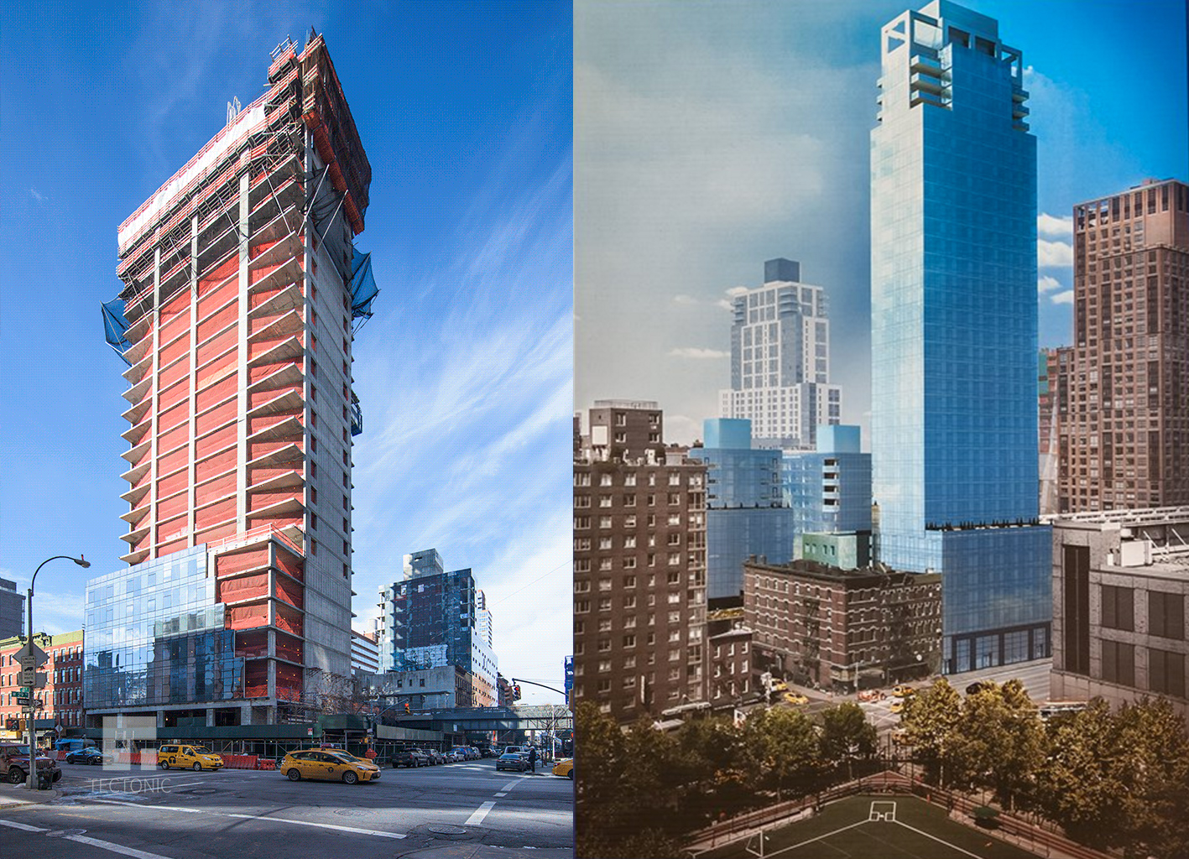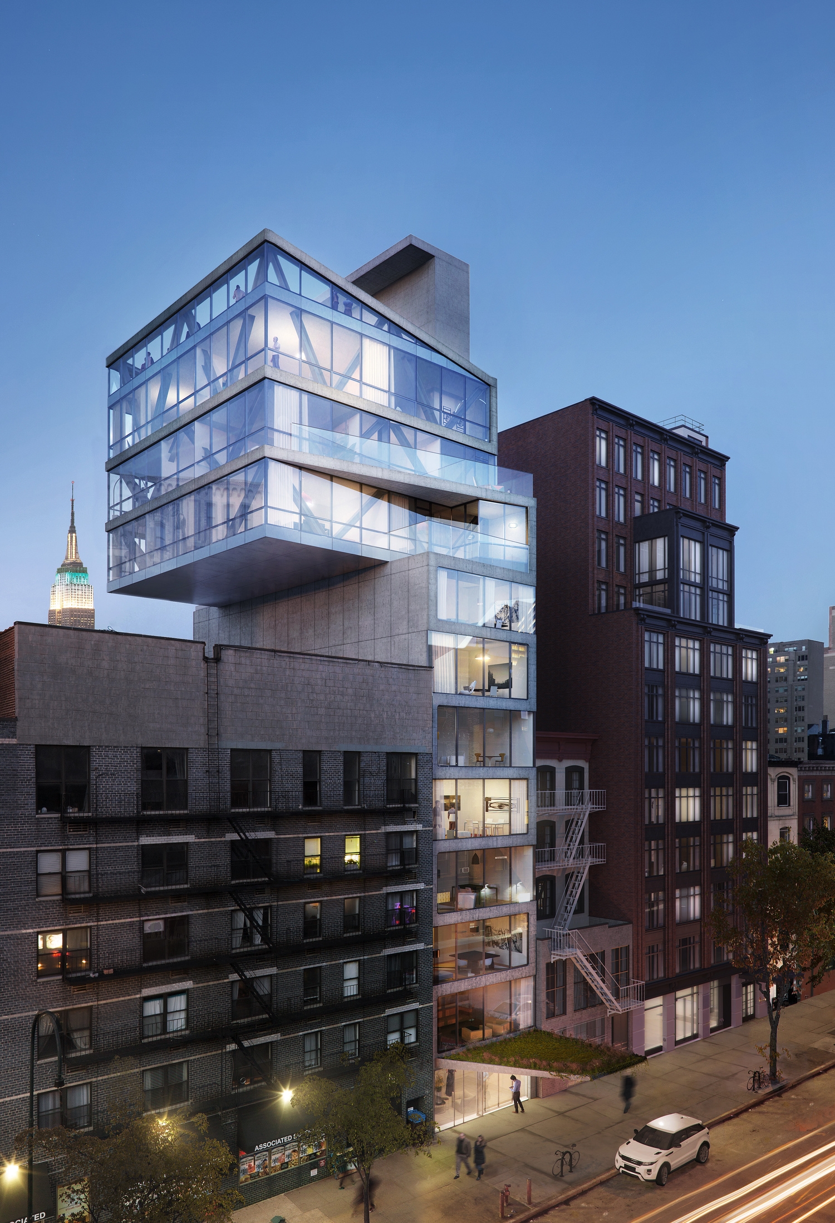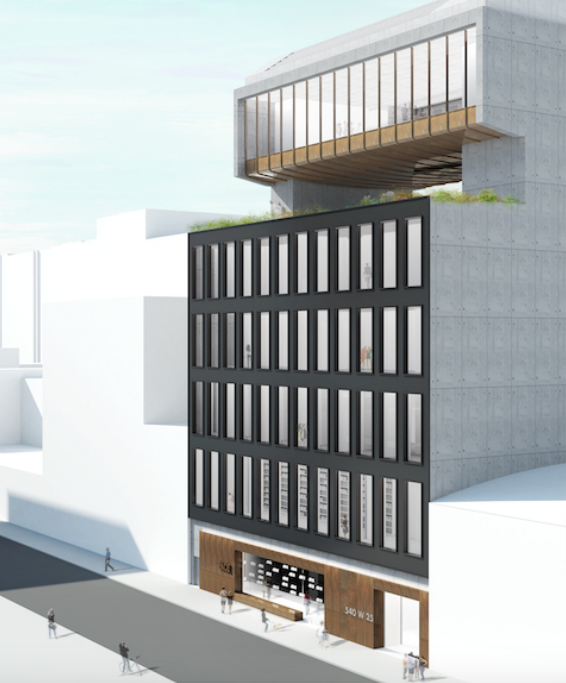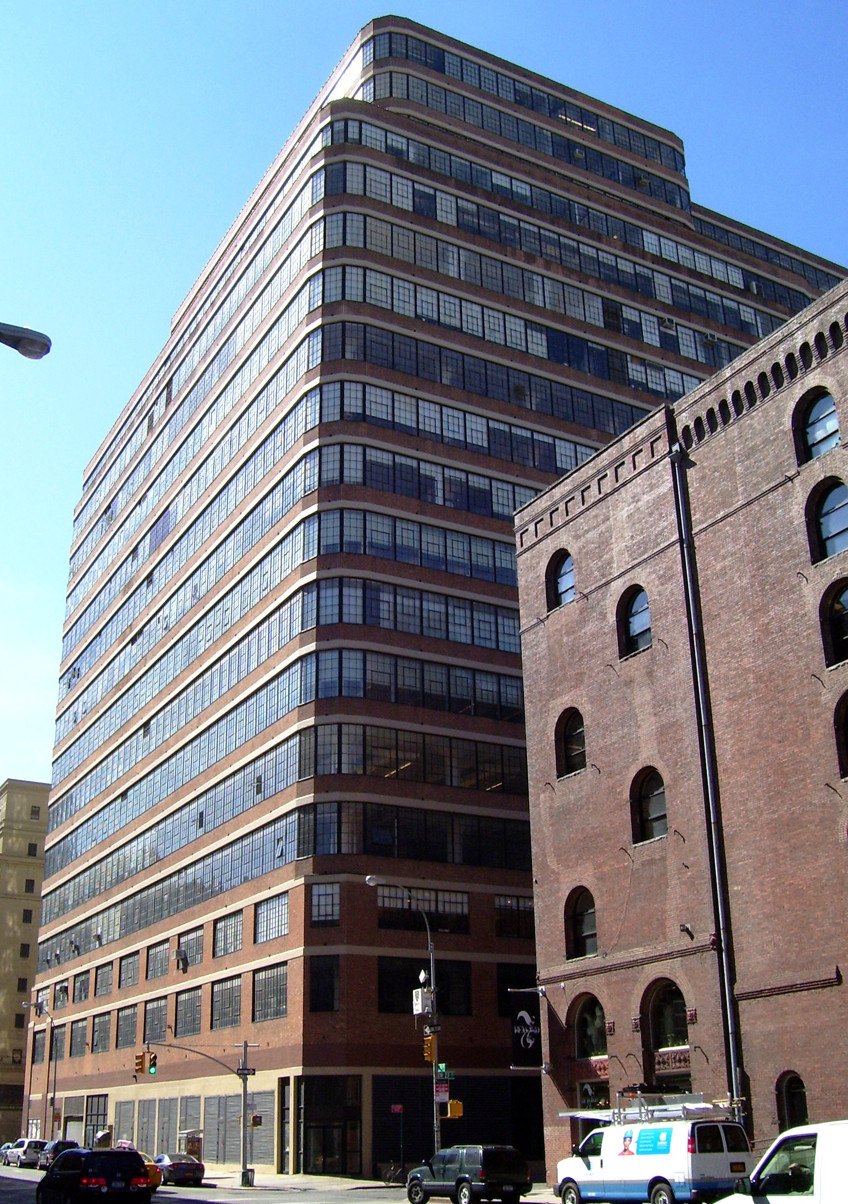11-Story, 39-Unit Condo Building At 520 West 28th Street Close To Topping Out, West Chelsea
Last October, Related Companies’ 11-story, 39-unit mixed-use building underway at 520 West 28th Street, in West Chelsea, was five stories above street level. Today, the structure is roughly 10 stories in height and close to topping out, as seen in photos courtesy of Tectonic. Glass façade is also being installed on the first four floors of the Zaha Hadid-design building. Retail space on the ground floor will measure 11,183 square feet in the 188,696 square-foot project. The condominium units on the floors above will average 3,533 square-foot apiece. Ismael Leyva Architects is the architect of record and completion is expected later this year.

