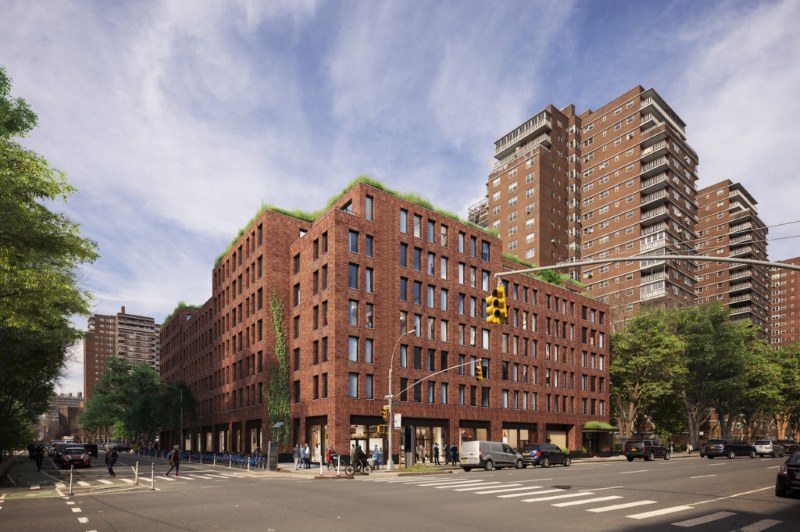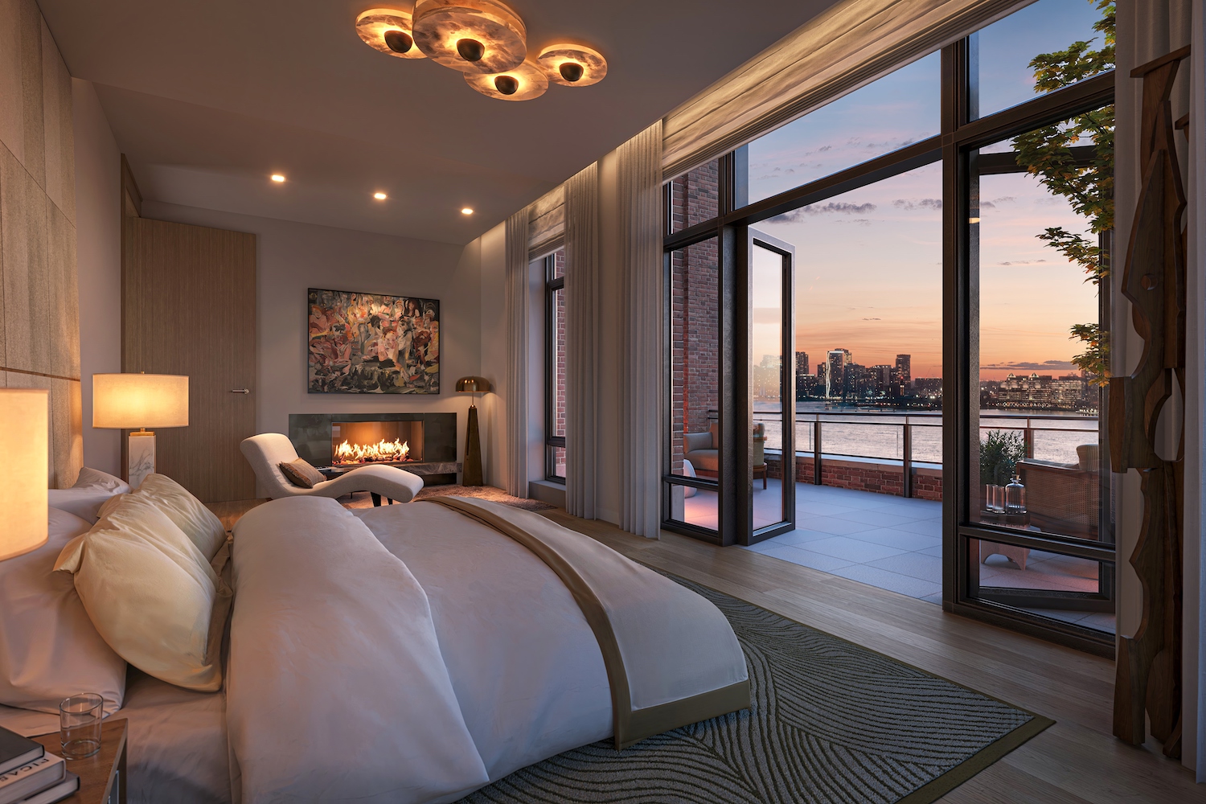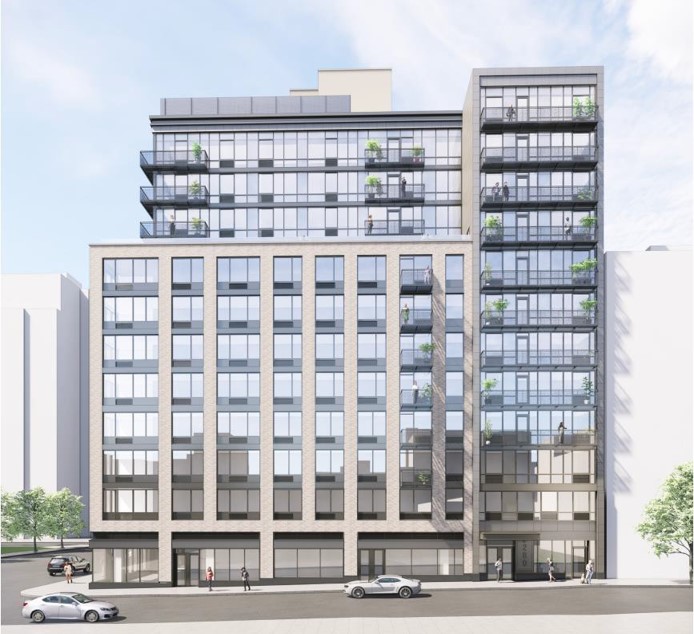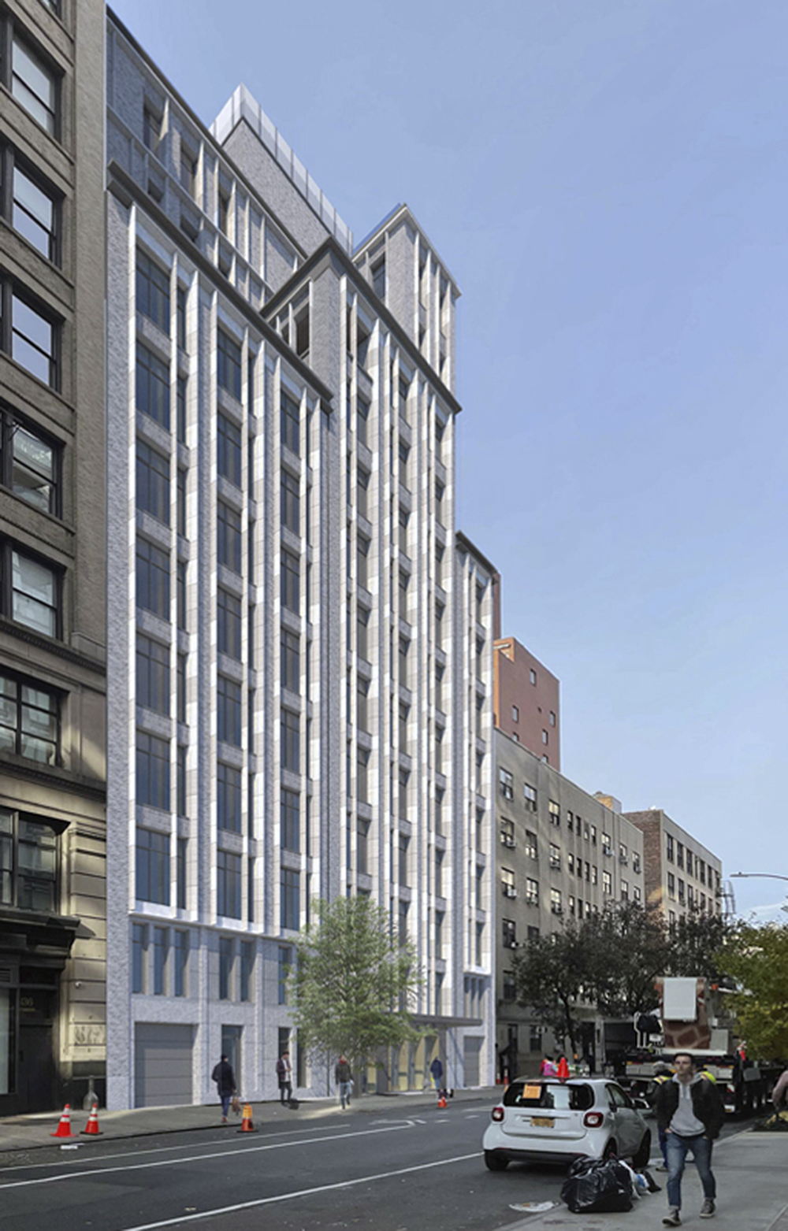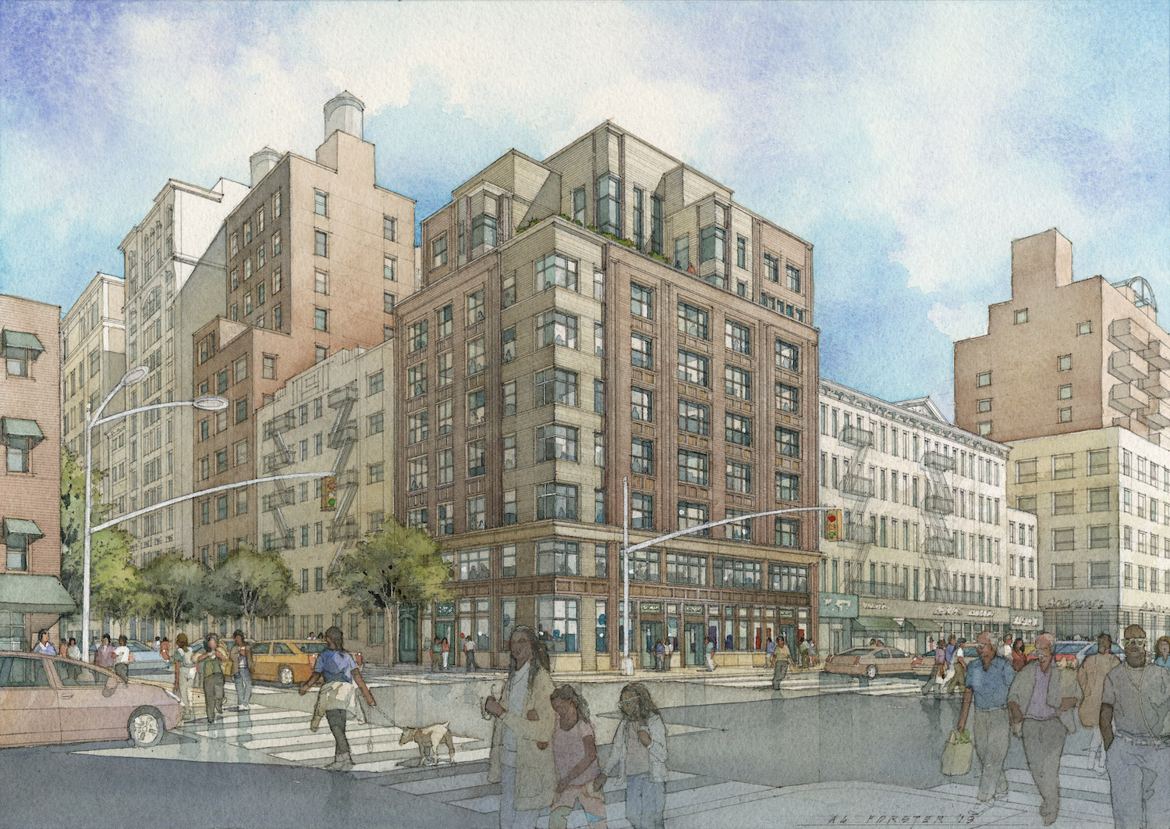335 Eighth Avenue Reaches Pinnacle in Chelsea, Manhattan
Construction has reached the final floor of 335 Eighth Avenue, a seven-story residential building in Chelsea, Manhattan. Designed by COOKFOX Architects and developed by MAG Partners and Mutual Redevelopment Houses, Inc., the 200,000-square-foot structure will yield 188 rental units in studio to two-bedroom layouts, a 23,000-square-foot Lidl supermarket, and additional ground-floor retail space. Thirty percent of the homes will be reserved for affordable housing. The property is being built by Urban Atelier Group and is located at the corner of Eighth Avenue and West 26th Street within the Penn South affordable housing cooperative, officially known as Mutual Redevelopment Houses.

