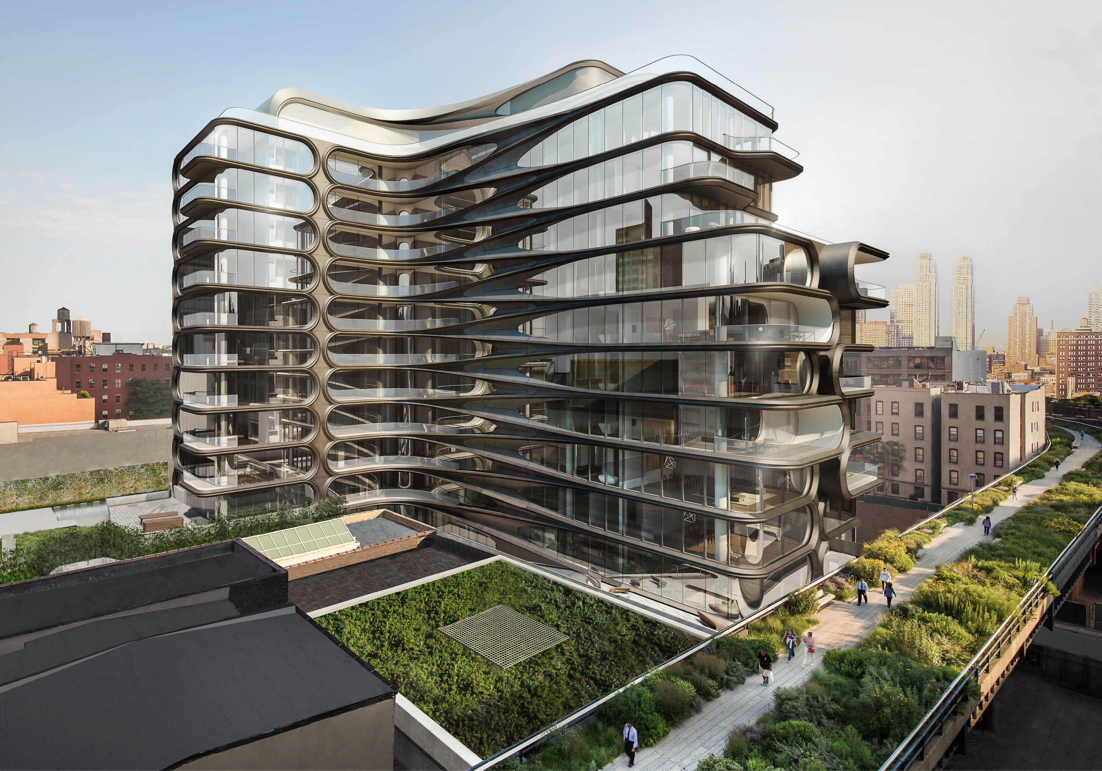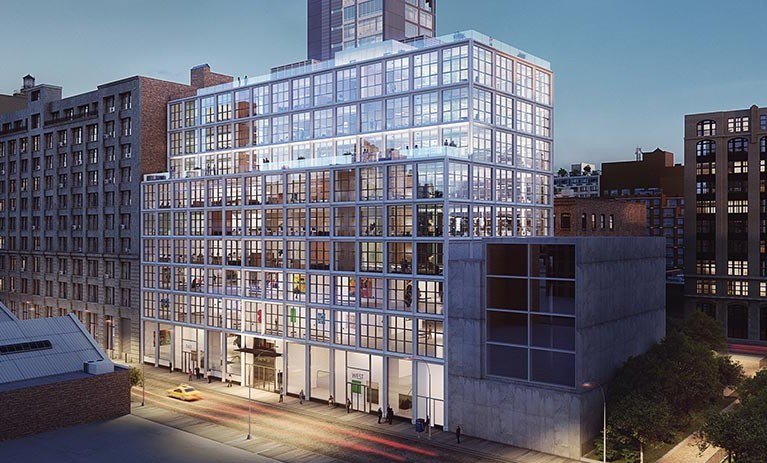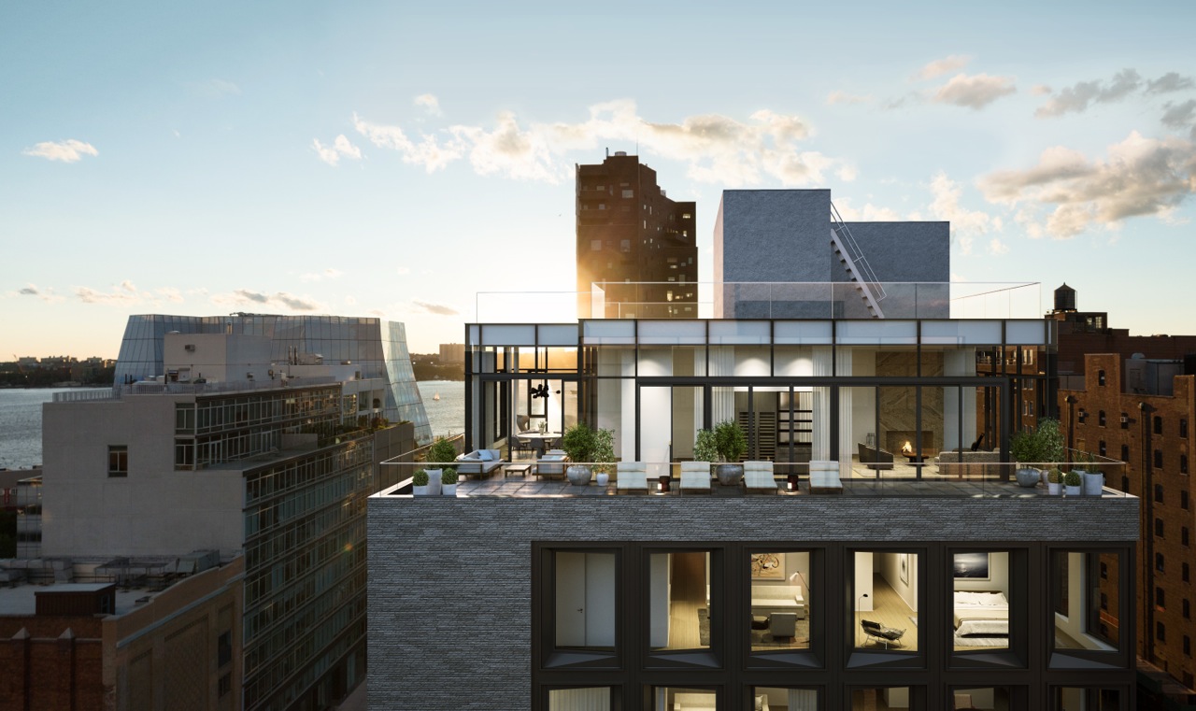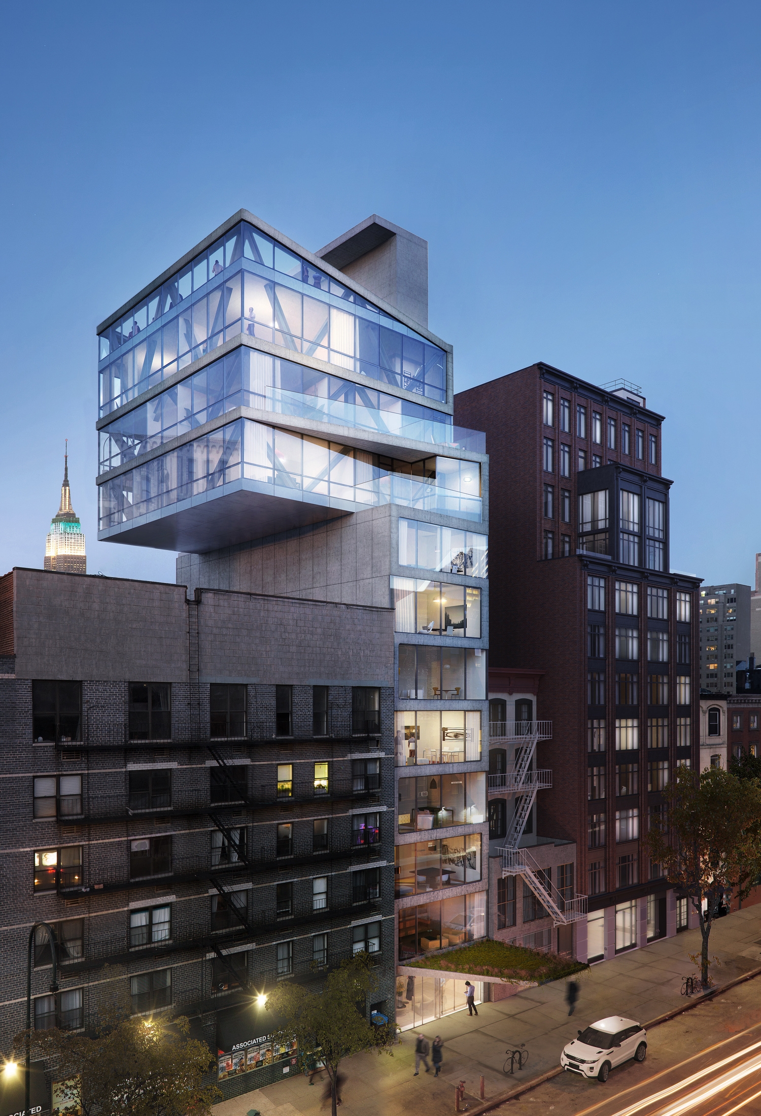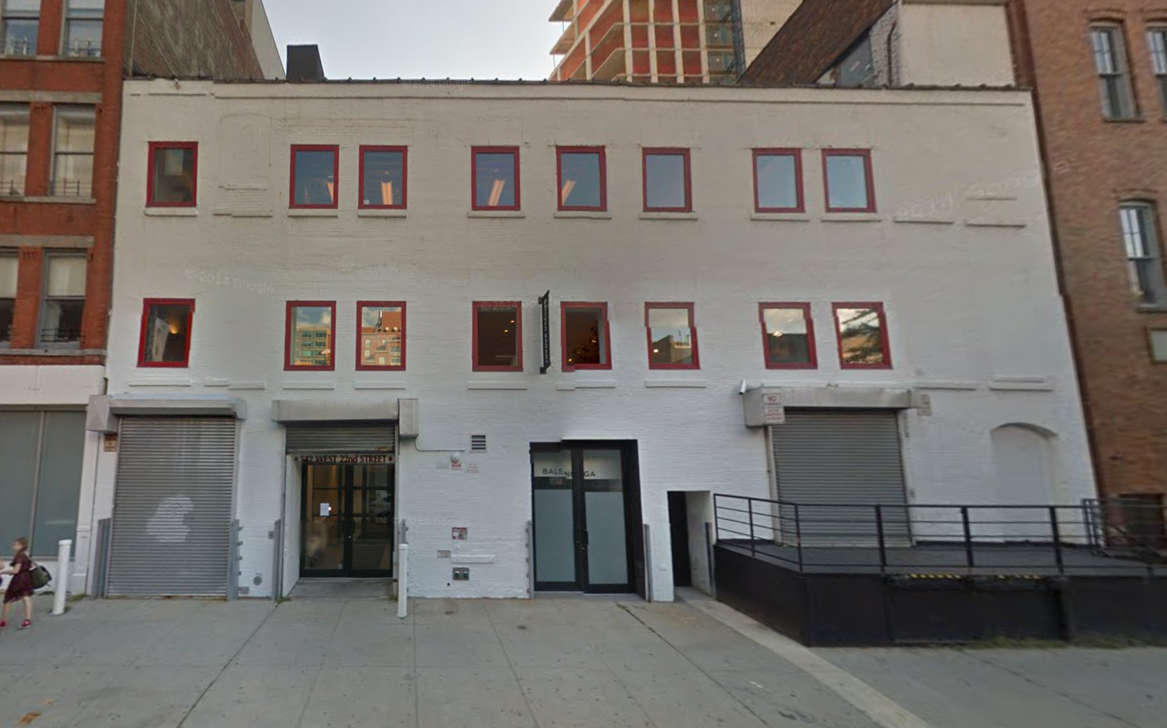New Renderings, Update For 11-Story Condo Project At 520 West 28th Street, West Chelsea
Over the summer, Related Companies’ 11-story, 39-unit mixed-use building at 520 West 28th Street, in West Chelsea, was just starting to climb above street level, and now Curbed has a slew of new exterior and interior renderings via the project’s teaser site. The building will be topped by a 6,391 square-foot triplex penthouse, and 11,180 square feet of retail space is planned on the ground floor. Zaha Hadid is designing the project, Hayes Davidson crafted the renderings, and completion is expected in late 2016.

