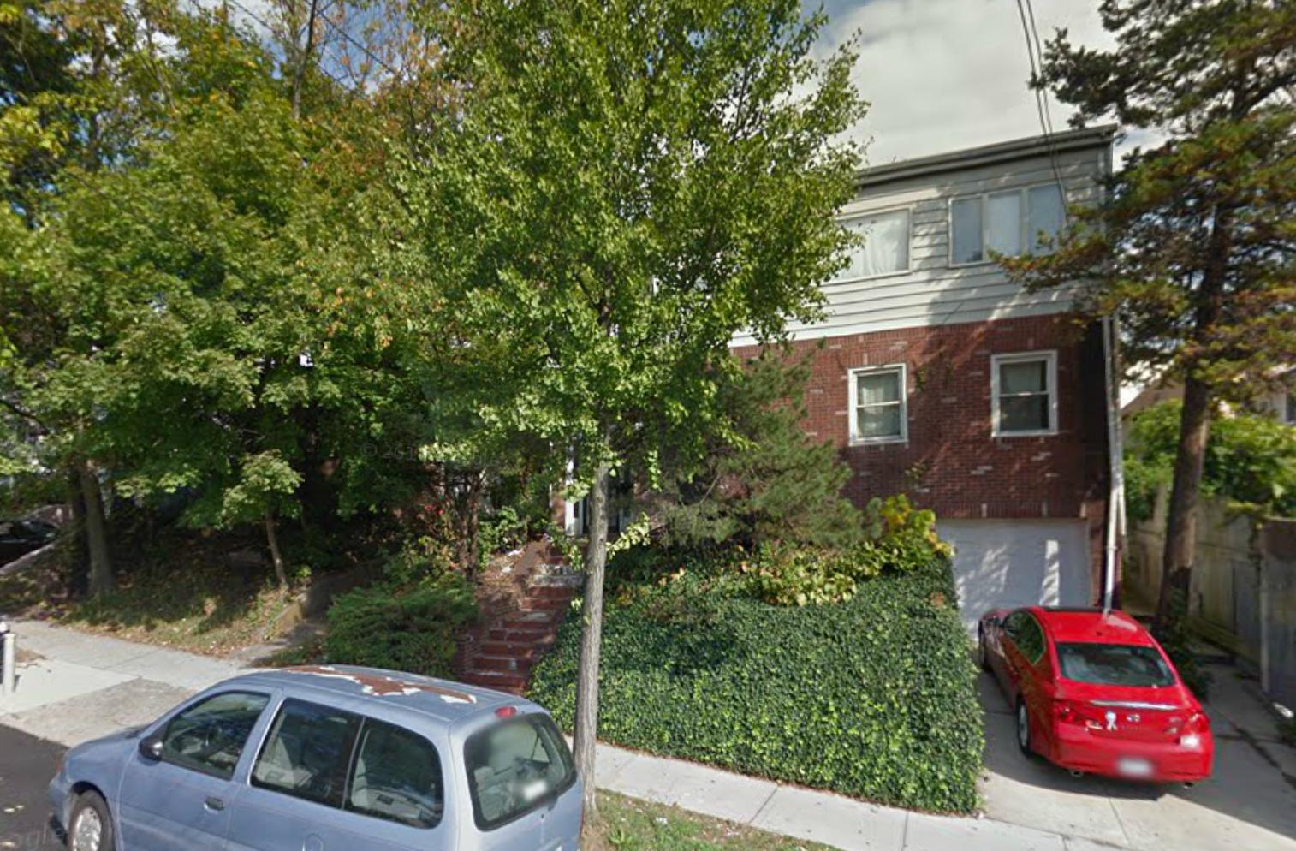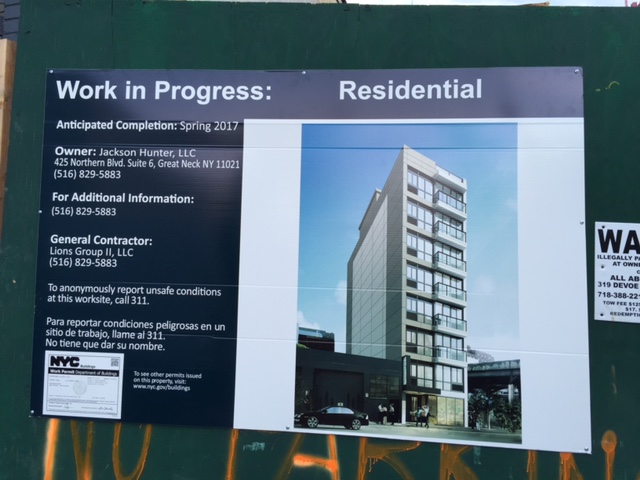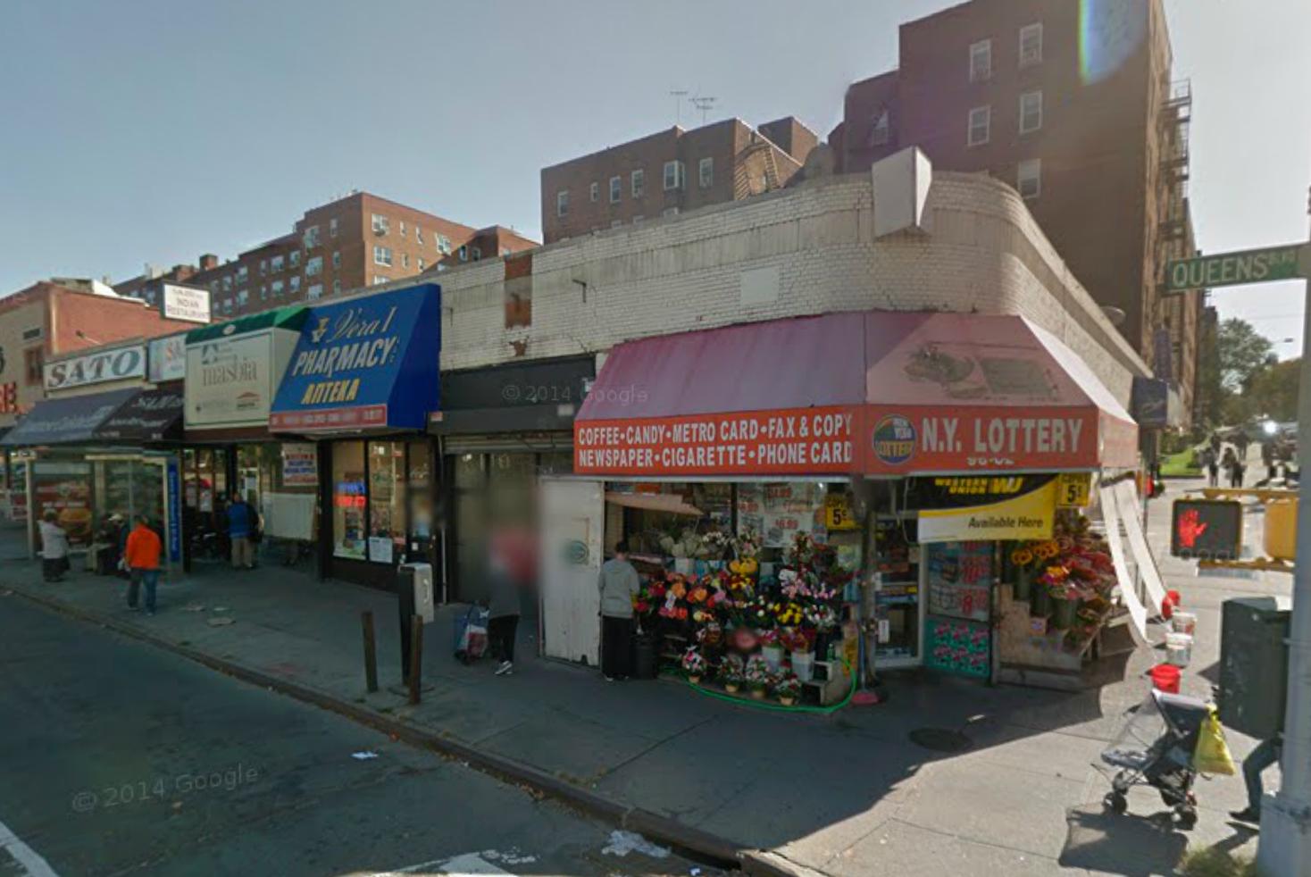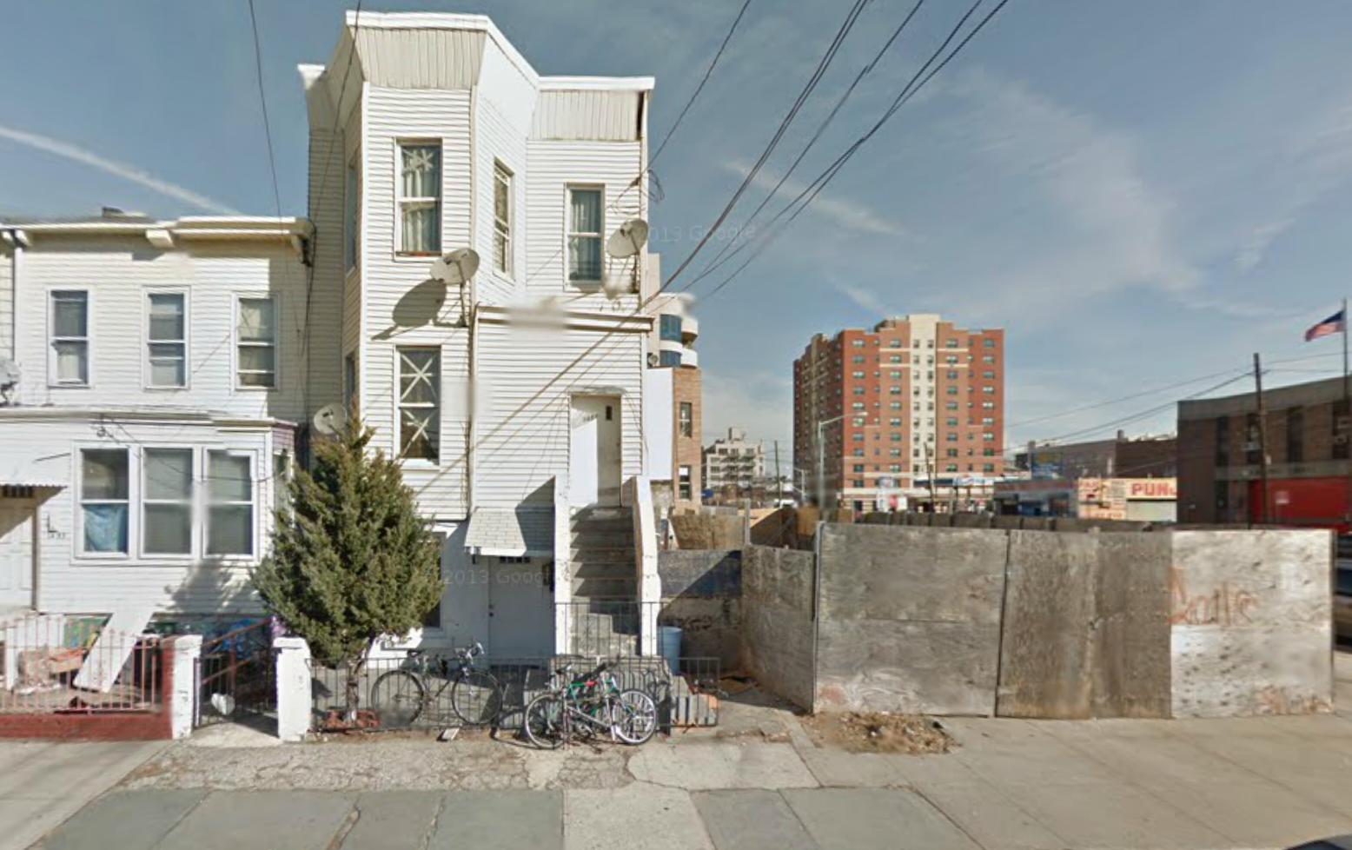Excavation Begins At 45-08 23rd Street, Site Of Four-Unit Mixed-Use Building, Long Island City
Excavation has begun at 45-08 23rd Street, in Long Island City, where Mary Rera is planning a three-story, four-unit mixed-use building, according to The Court Square Blog. Specific square-footage breakdowns are unavailable, but the entire structure, mechanical space included, will measure 6,000 square feet. Schematics were posted on-site late last year, and Edward Hicks is the architect of record.





