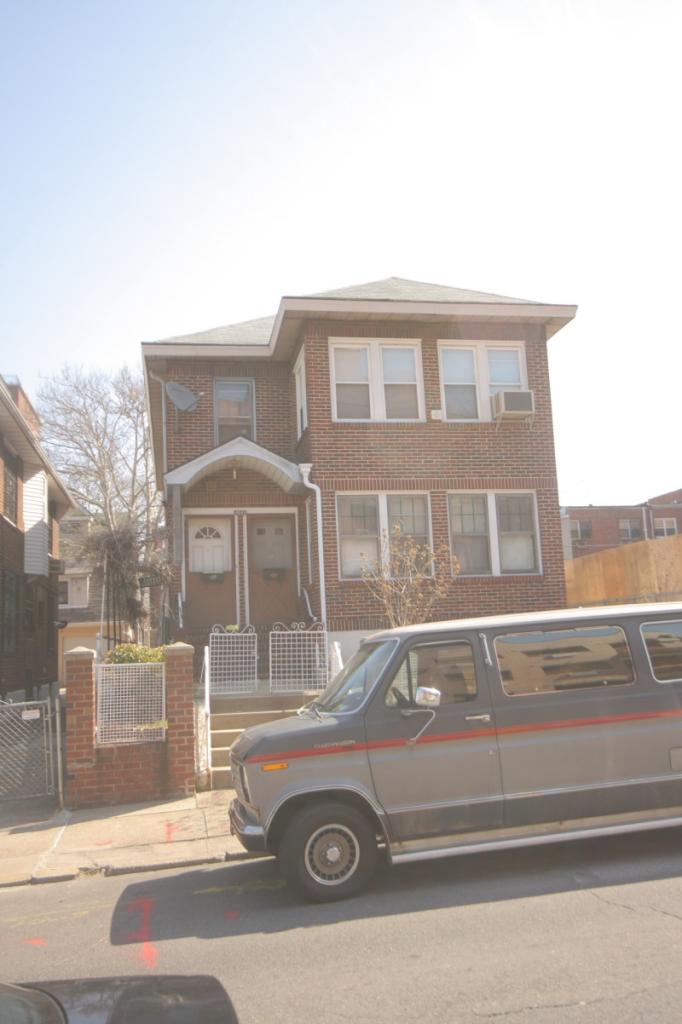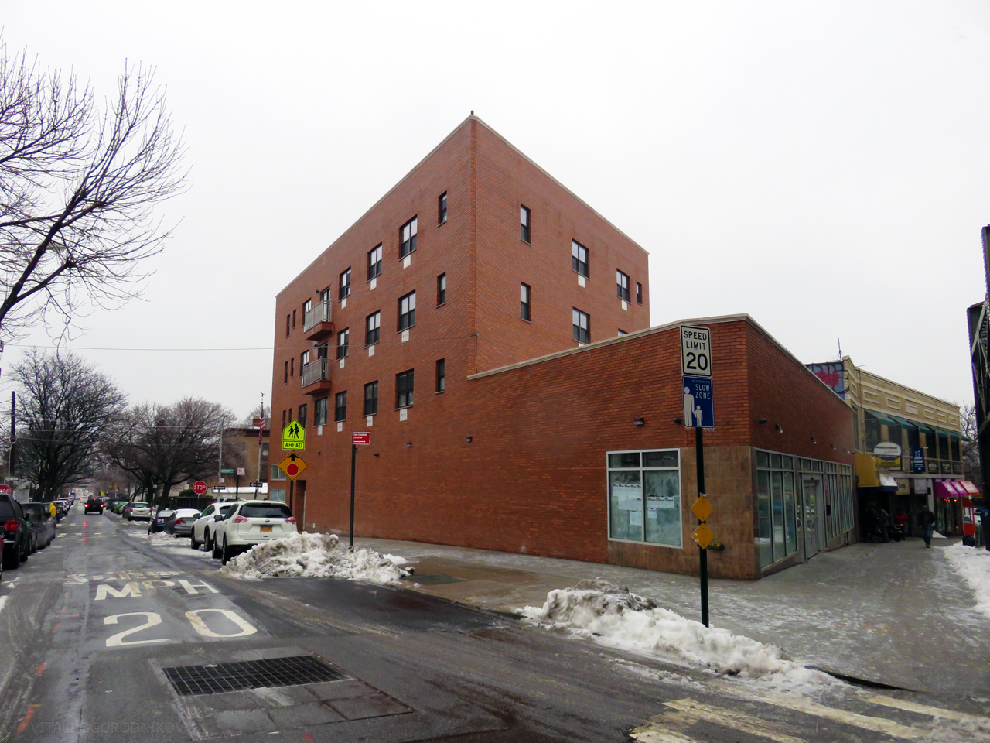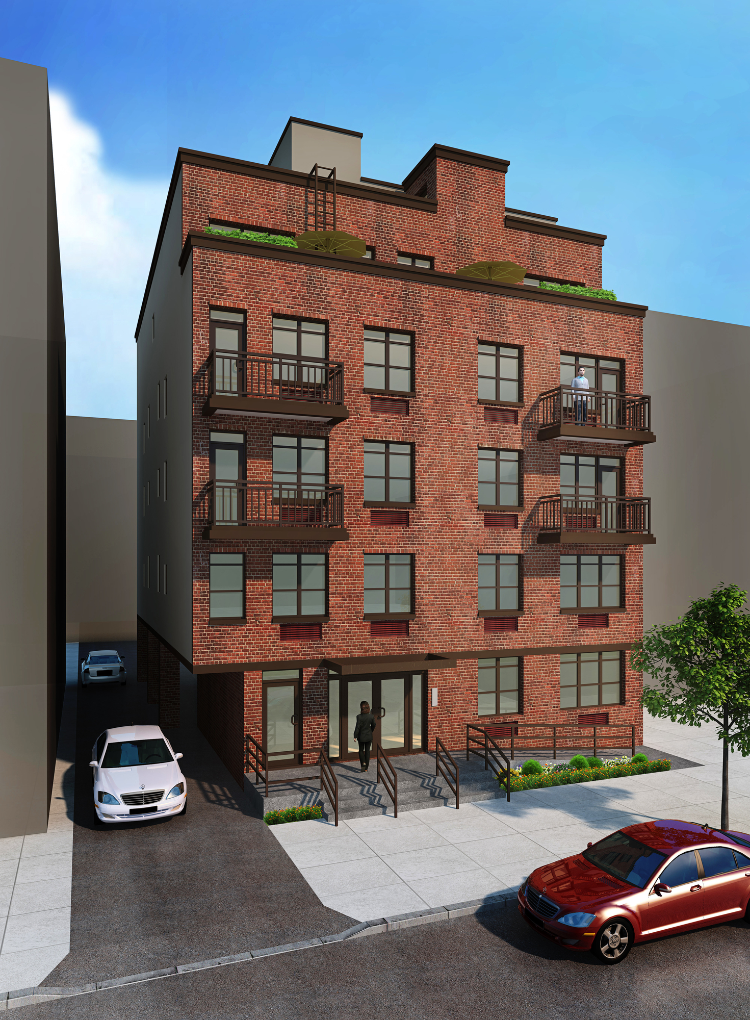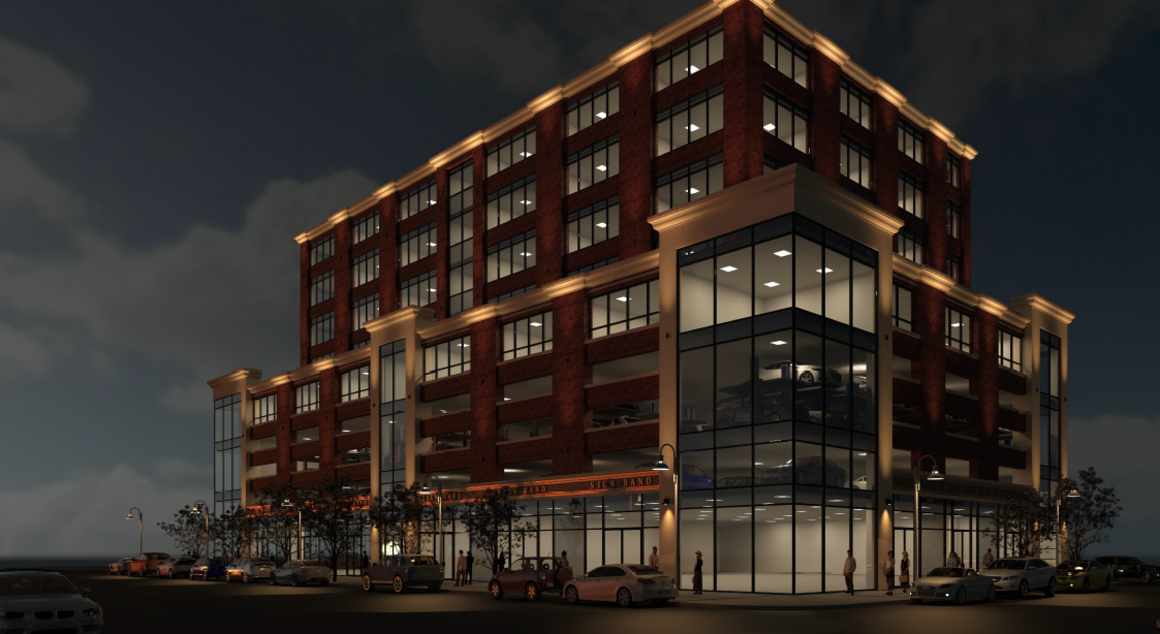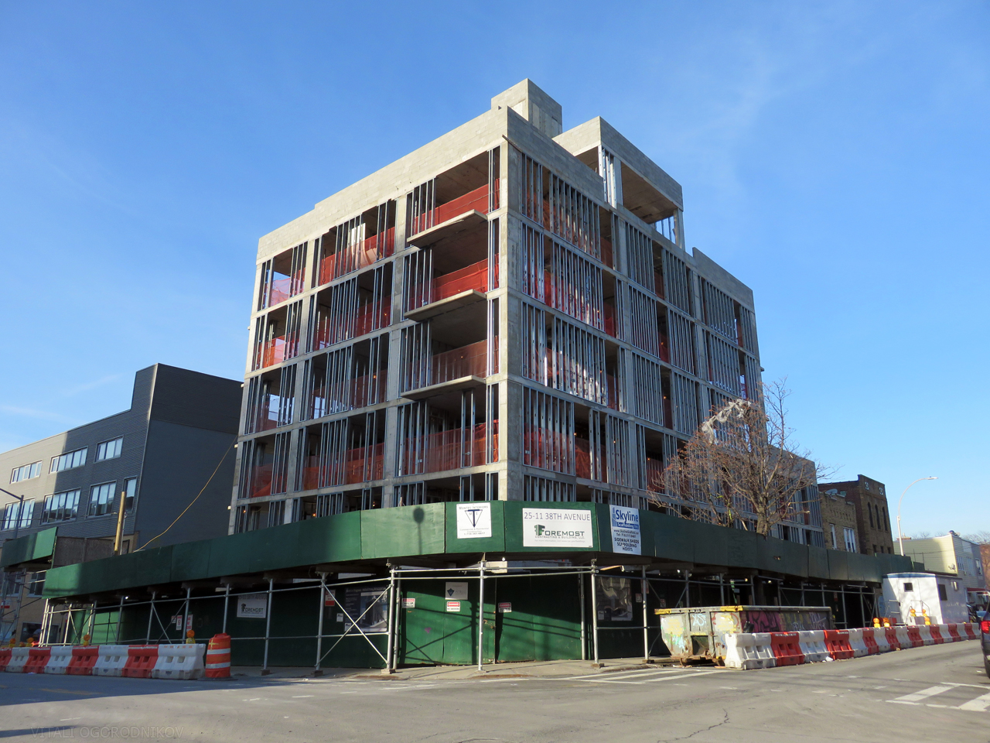Four-Story, 10-Unit Residential Project Planned at 40-43 68th Street, Woodside
An Elmhurst-based property owner has filed applications for a four-story, 10-unit residential project at 40-43 68th Street, in Woodside. The new building will measure 9,632 square feet and its residential units should average 749 square feet apiece, indicative of rental apartments. There will be seven off-street parking spaces behind the building. Chang Hwa Tan’s Flushing-based firm is the architect of record. The 4,000-square-foot lot is occupied by a two-story house. Demolition permits have not been filed at this time.

