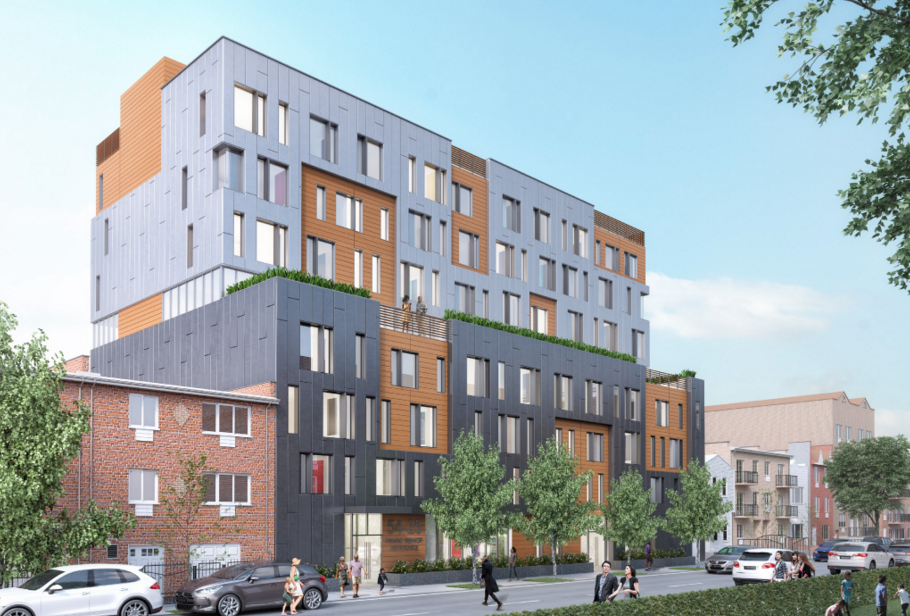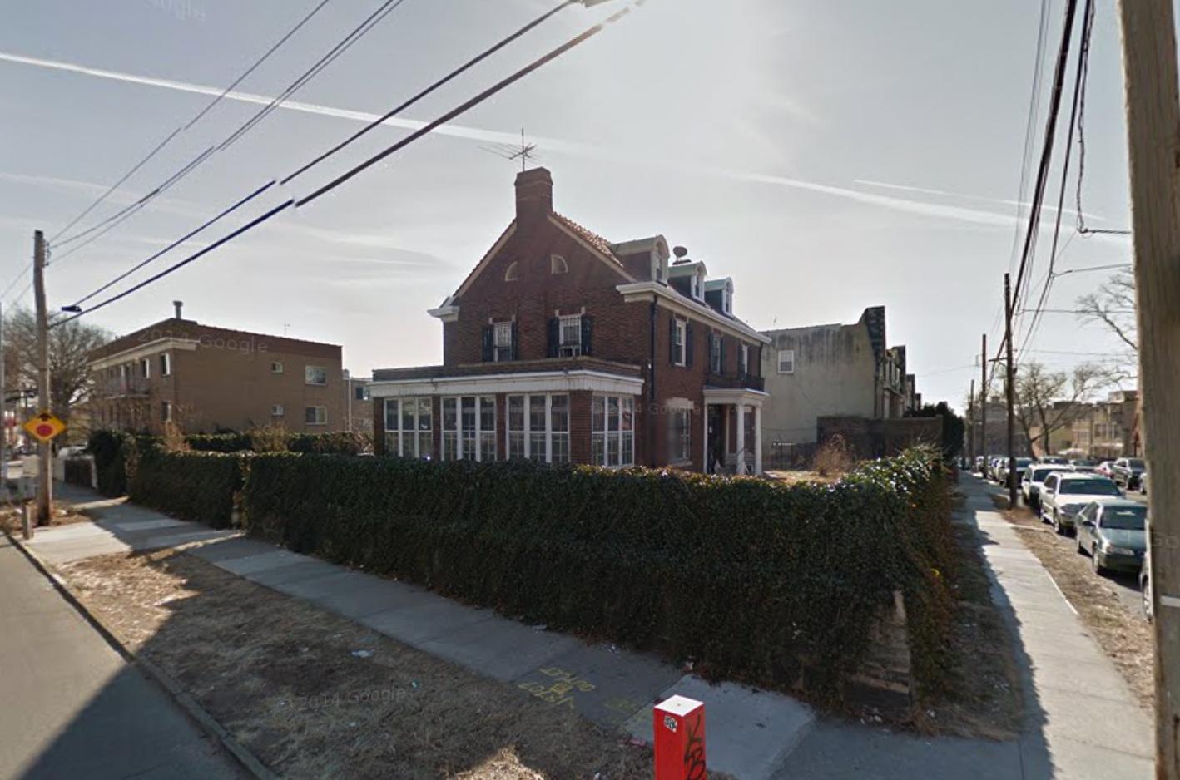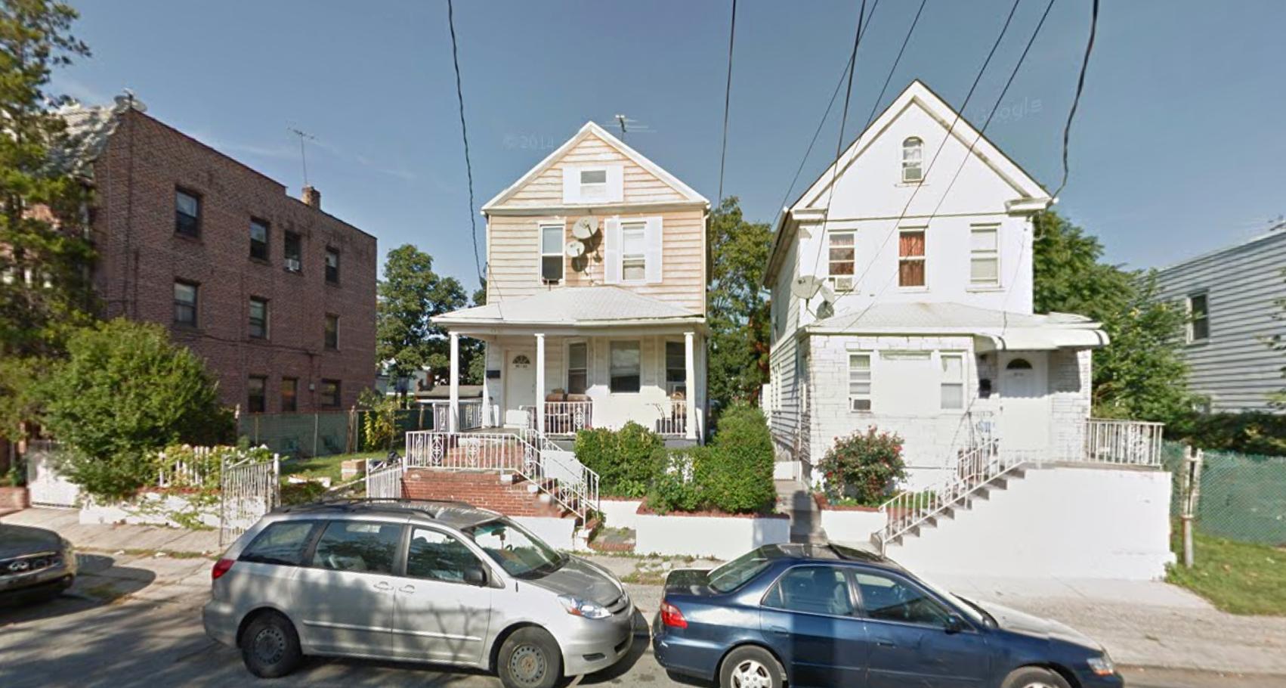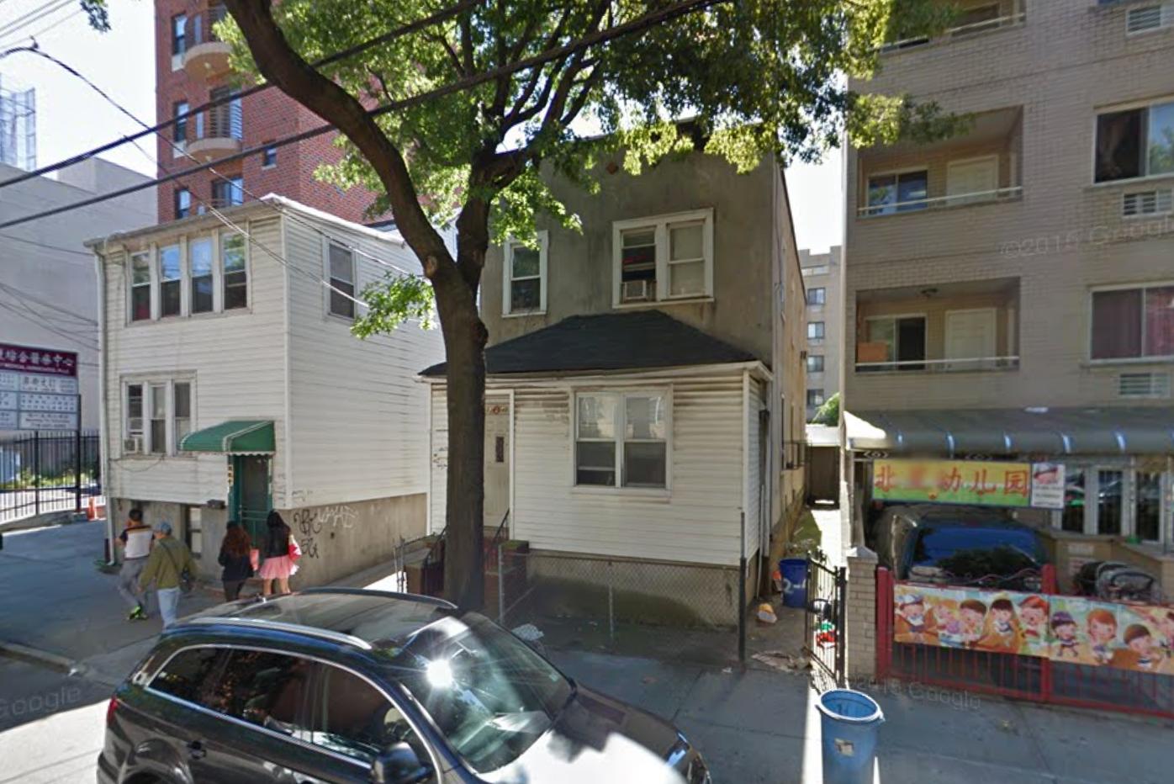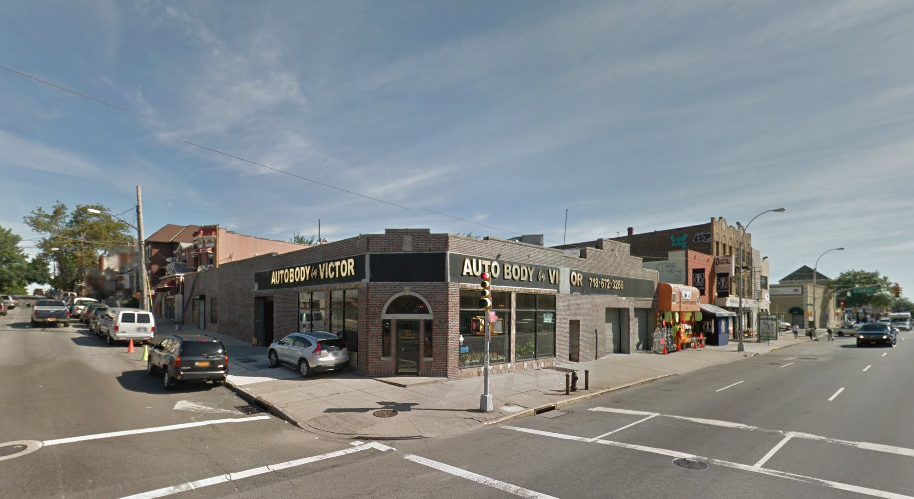Revealed: Affordable Passive House Rentals for Seniors, Corona
The eco-friendly form of construction known as passive house is still rare in New York City. It saves building owners more money in the long run by cutting down on energy costs. But construction costs developers more up front, because passive house demands a special kind of ventilation system, several additional inches of insulation, and extra thick windows. Few affordable housing developers are willing to take on the challenge, but HANAC—an organization that builds senior housing throughout Queens—has decided to make its low-income project in Corona a passive house building.

