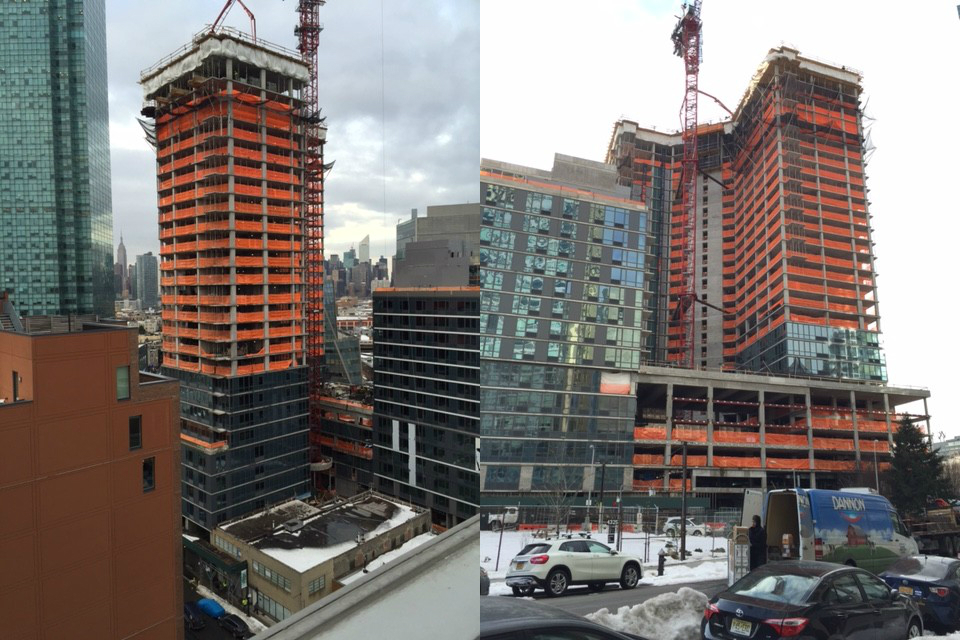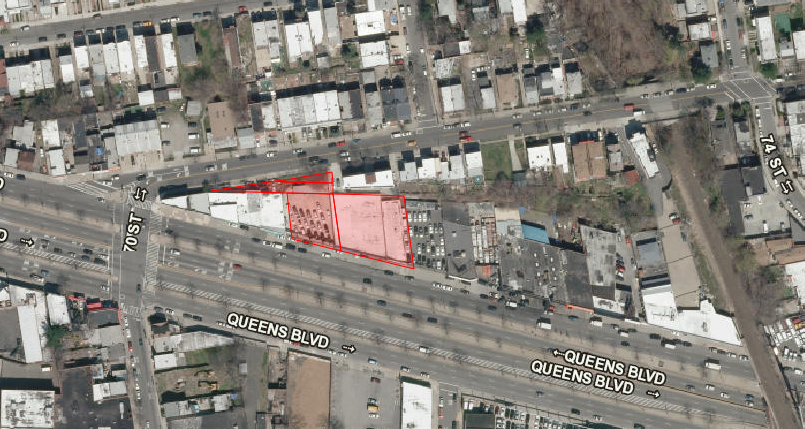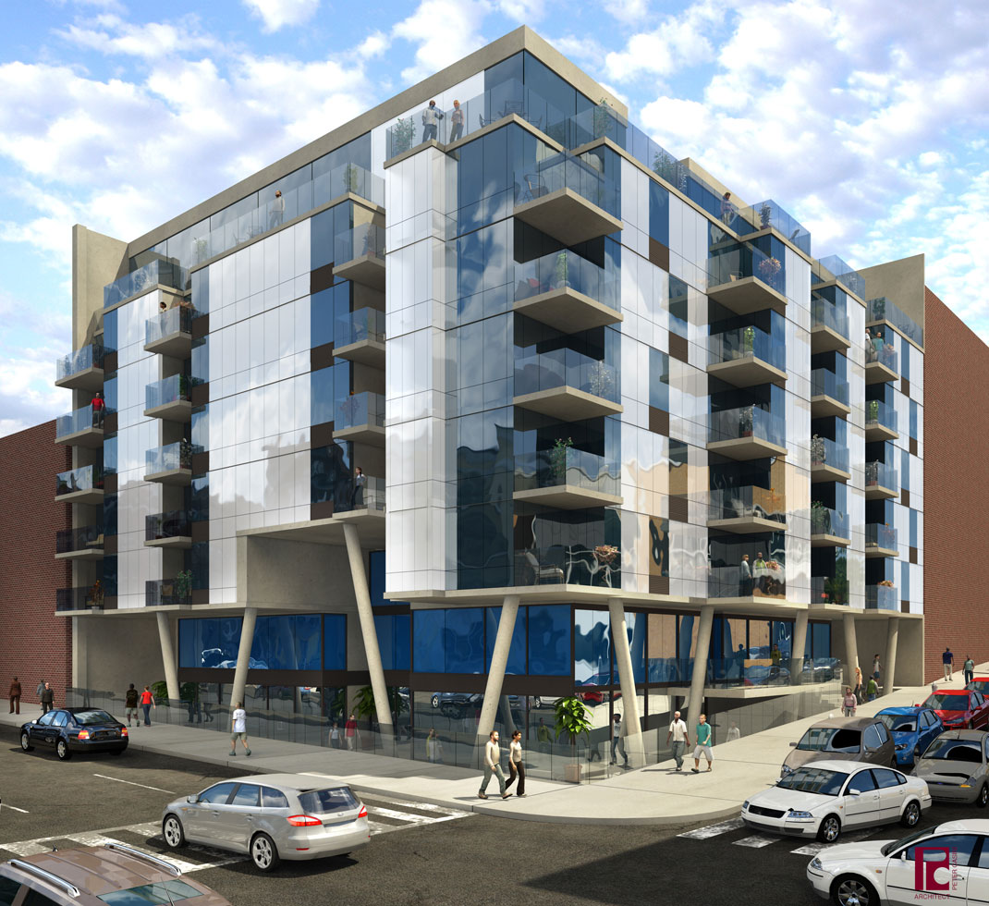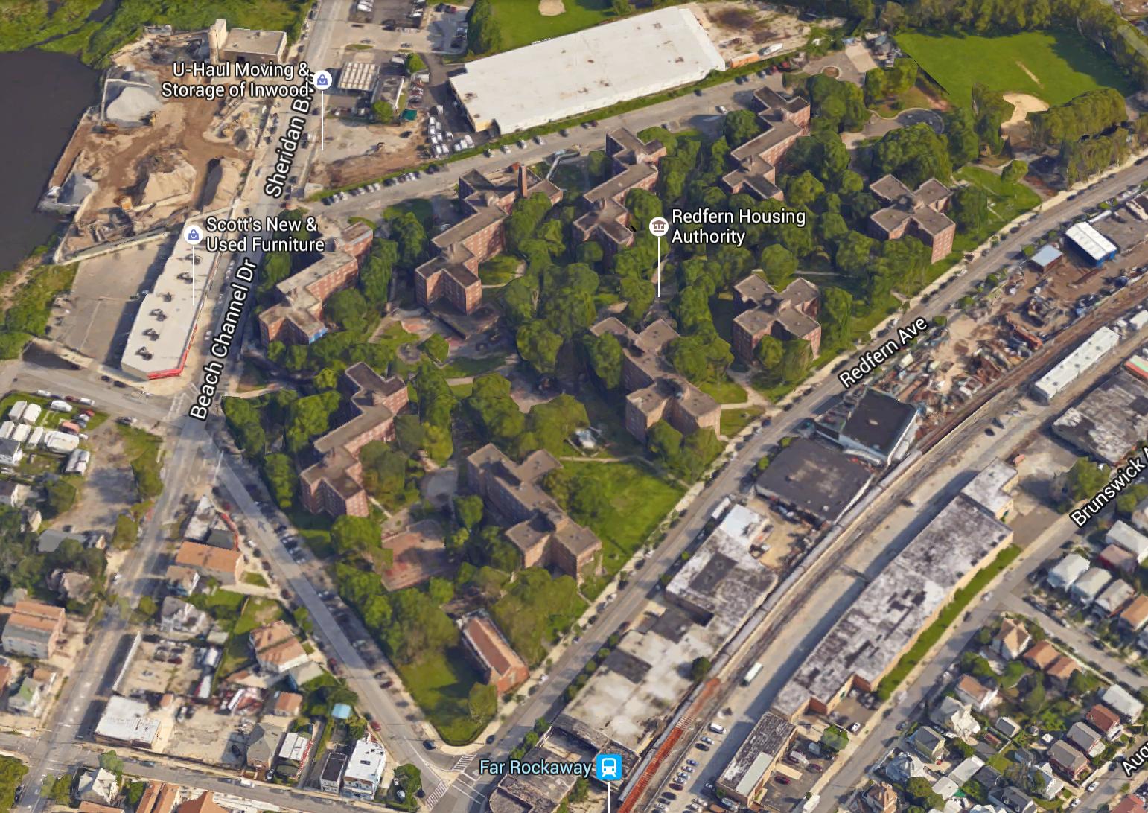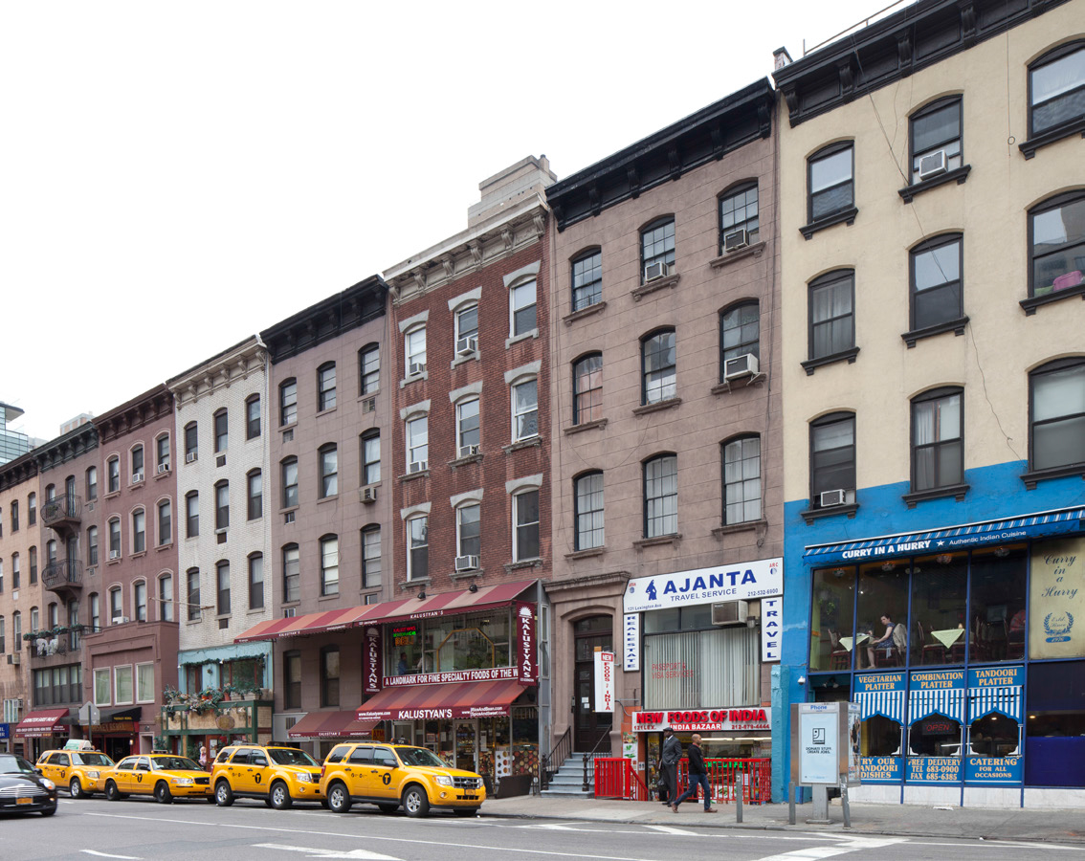50-Story, 974-Unit Mixed-Use Project Passes Halfway Point At 43-25 Hunter Street, Long Island City
It was in August that YIMBY last brought you a construction update on the two-tower, 974-unit mixed-use development under construction at 43-25 Hunter Street, in Long Island City. At the time, the smaller 14-story building just topped out and the larger building was a story above street level. Fast forward to today and the 50-story portion is now 27 stories in height, exceeding its halfway point, as reported by The Court Square Blog. Curtain wall installation is also well underway on both structures, and work appears to have already transitioned to the interior at the 14-story building. The entire project will encompass 921,592 square feet, although 726,305 square feet will be used as residential space. Units will average 787 square feet apiece and 20 percent of them will rent at below market-rates. In addition, 18,800 square feet of retail space will be located on the ground floor. SLCE Architects is designing and Rockrose Development Corp. is behind the project. Completion is targeted for the summer of 2017.

