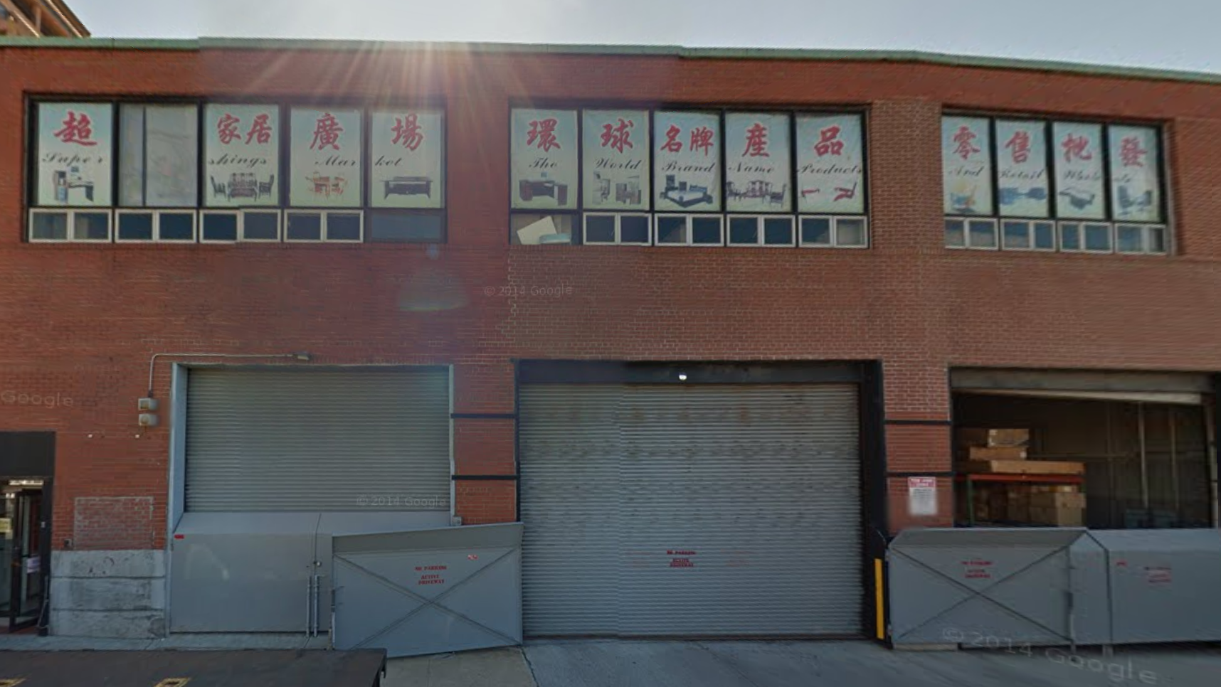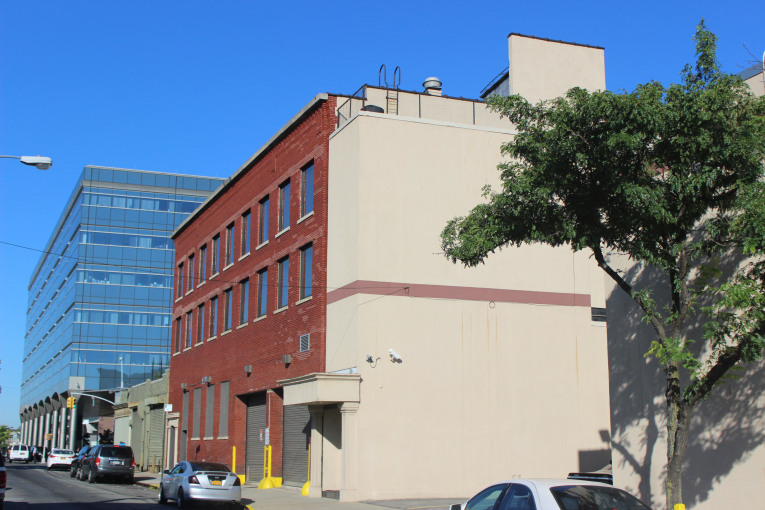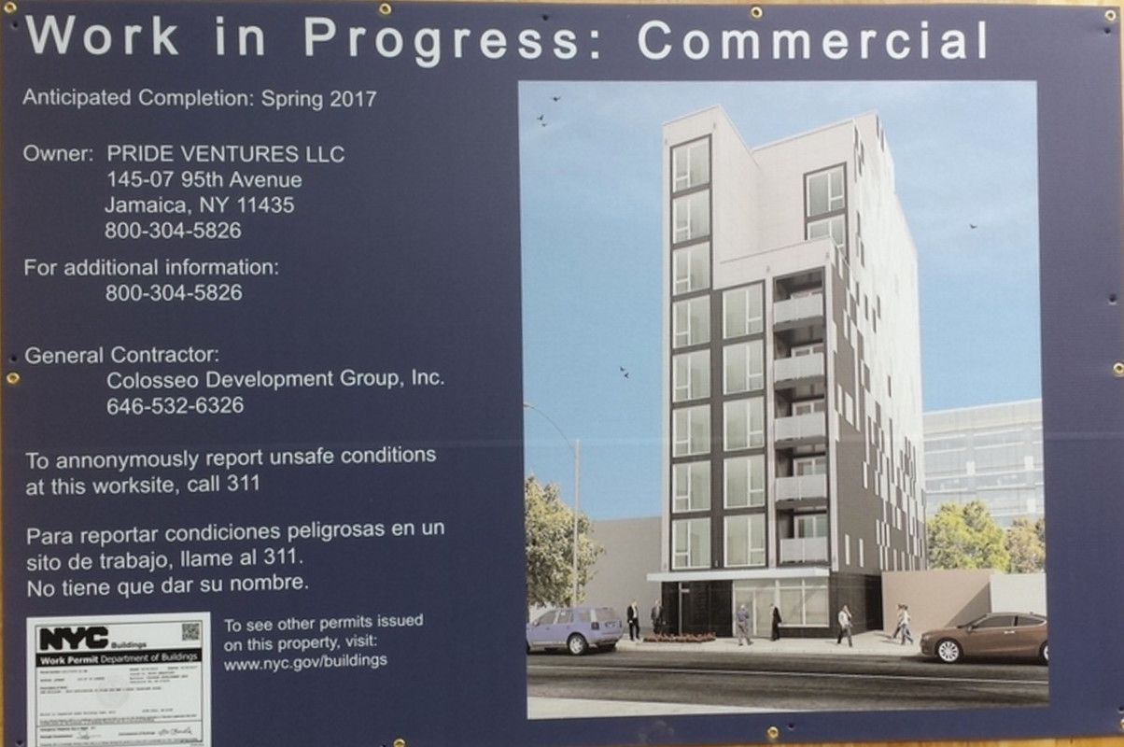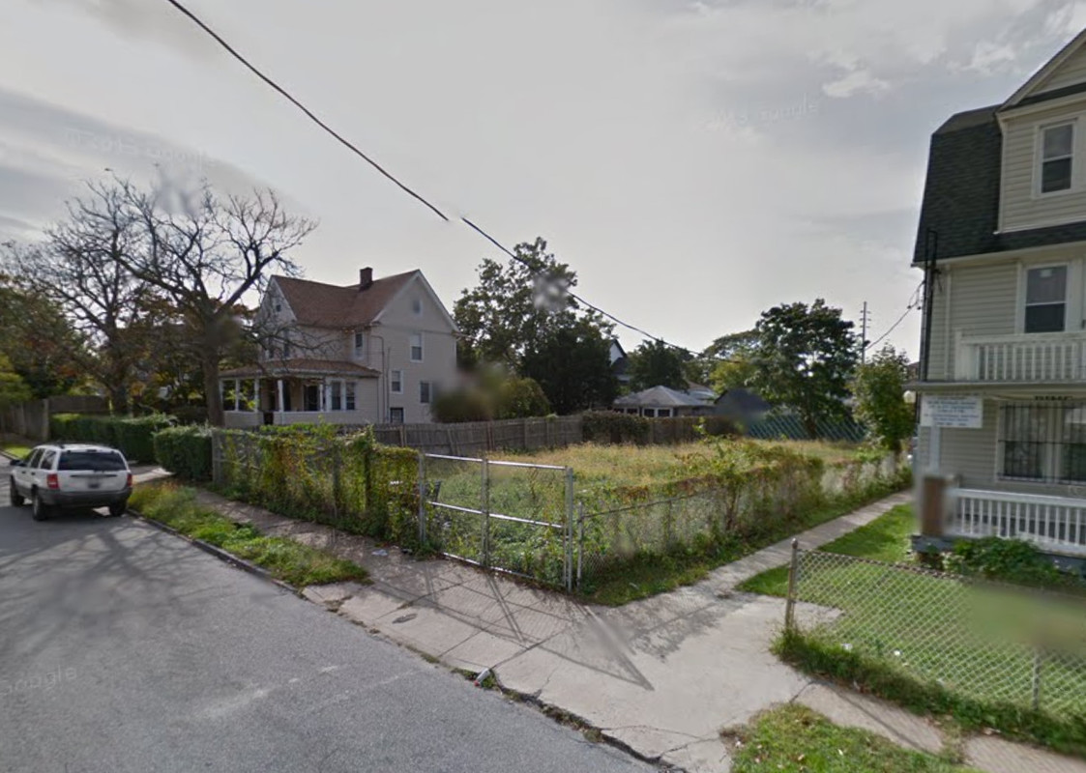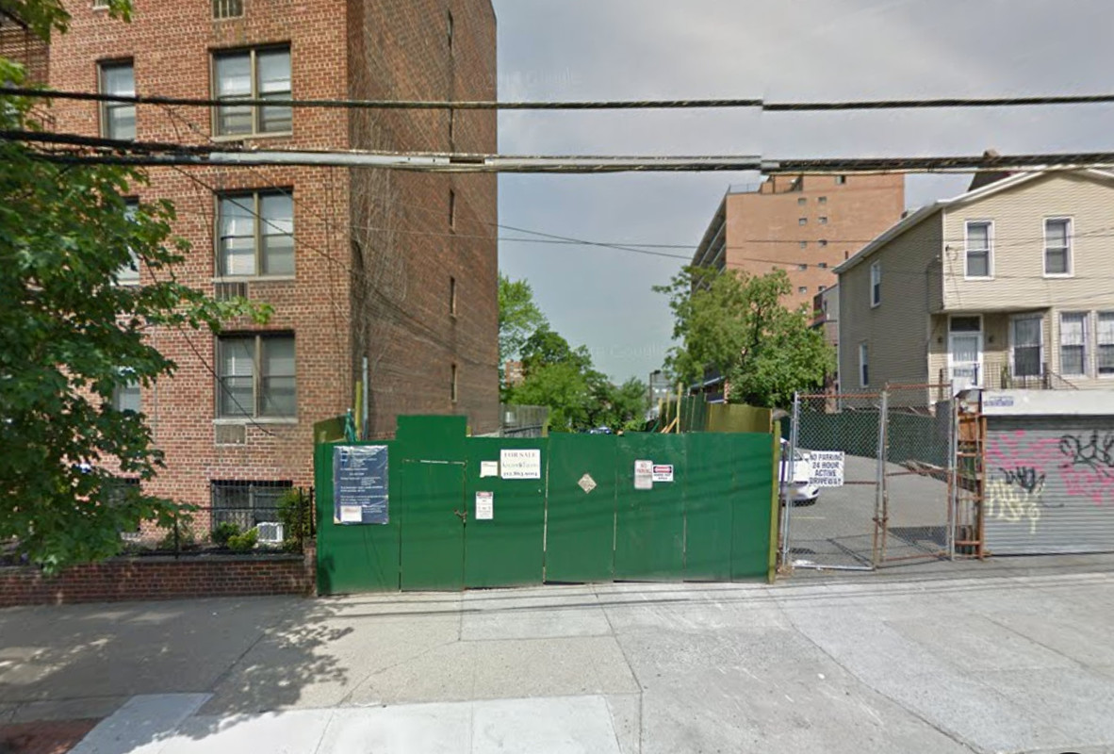Permits Filed for 12-Story, Mixed-Use Building at 133-34 36th Road in Flushing
The industrial area near downtown Flushing may have escaped a rezoning from the city, but developers are still eyeing the warehouses and building supply stores for future high-rises. One of those builders has filed plans for a 12-story, mixed-use development at 133-34 36th Road, a few blocks from the Main Street stops on the 7 train and the Long Island Railroad.

