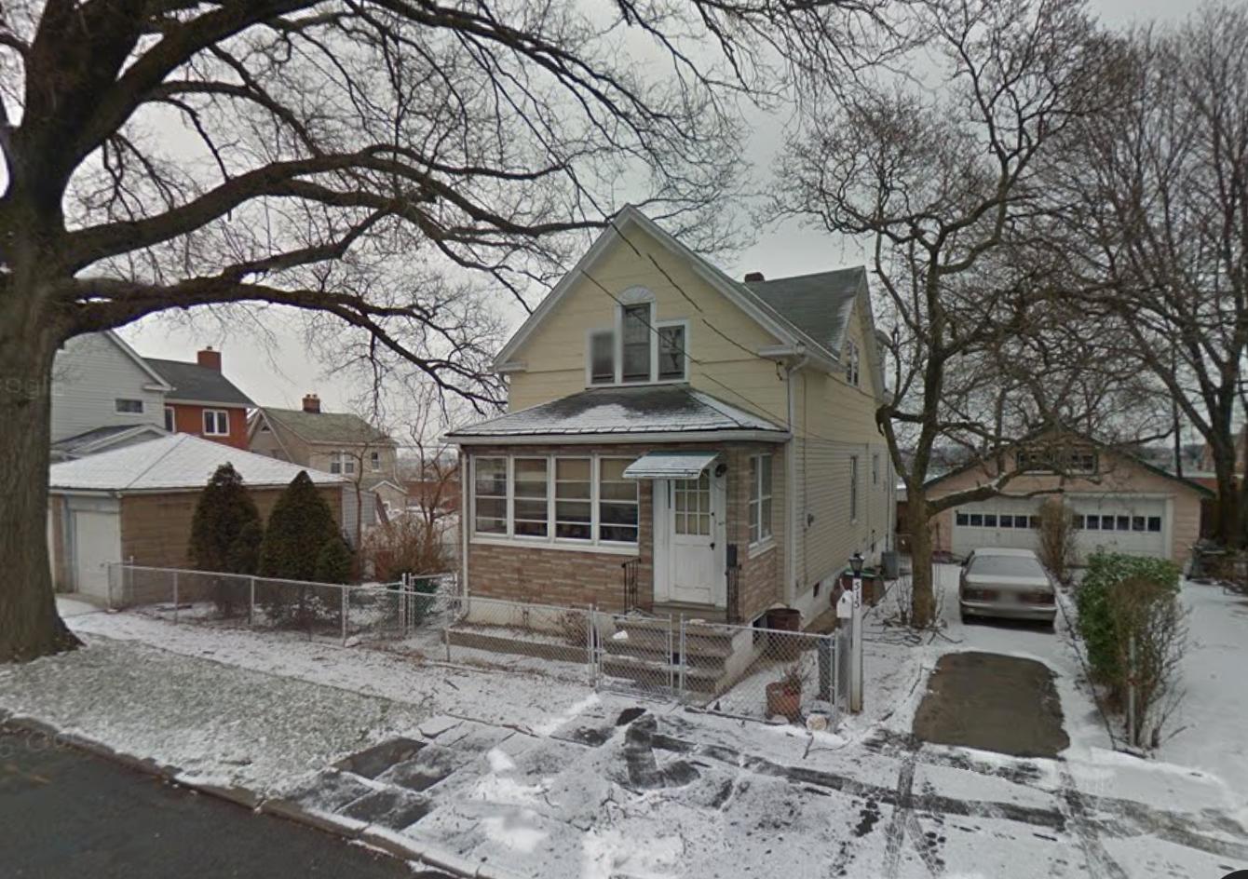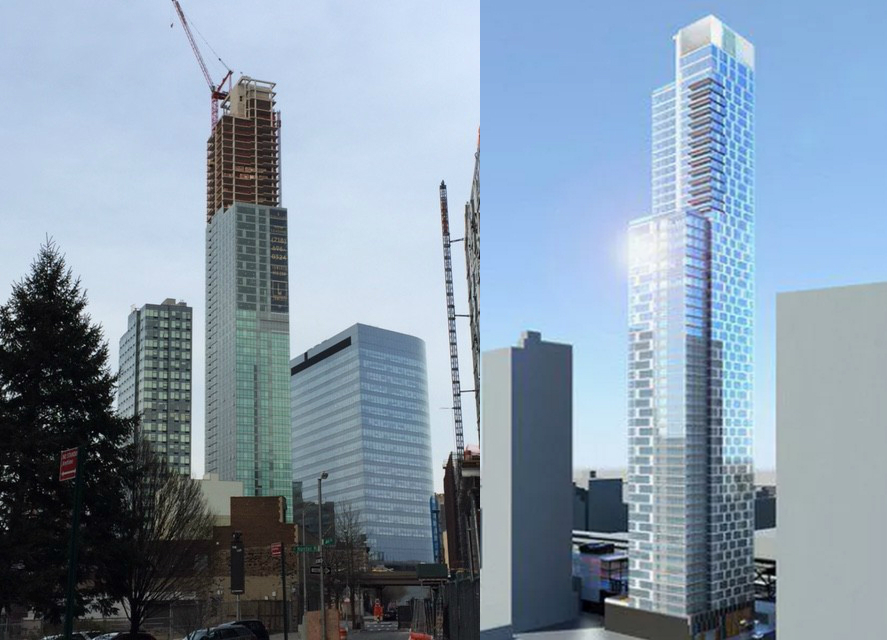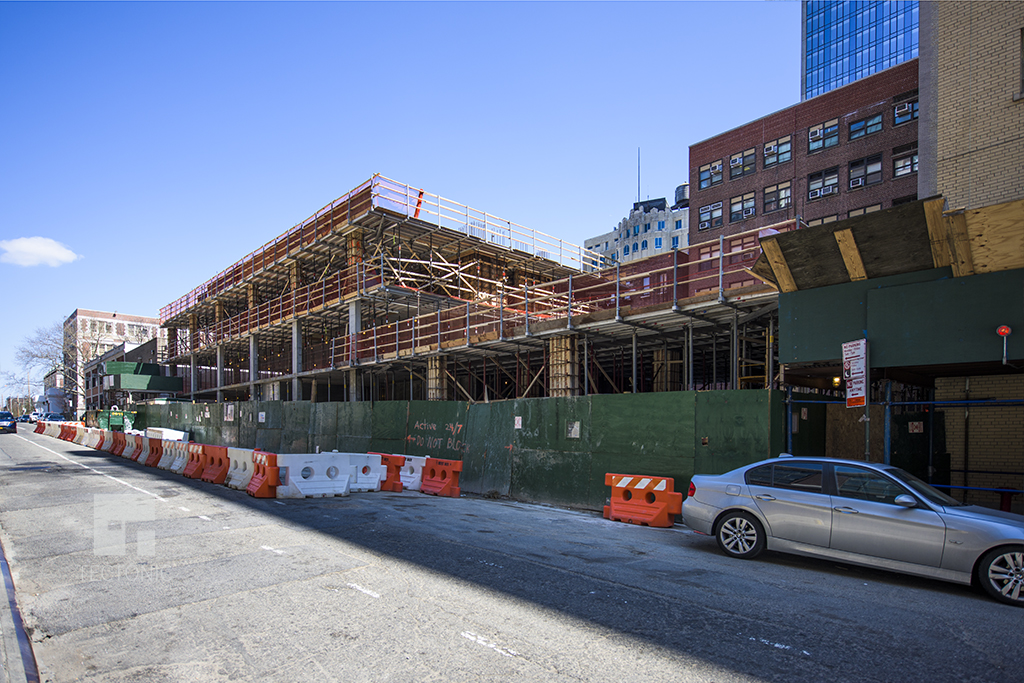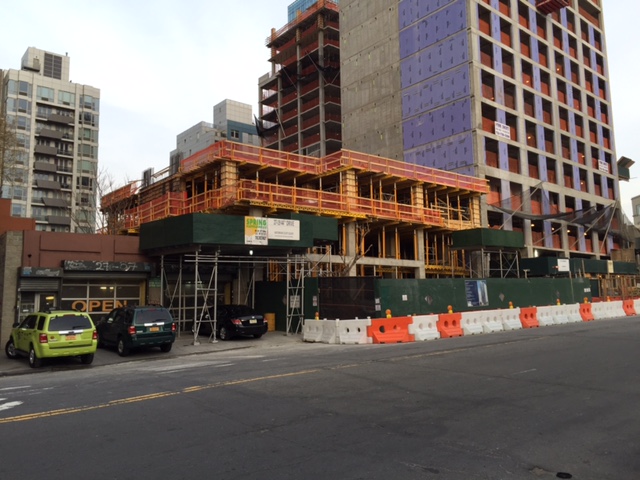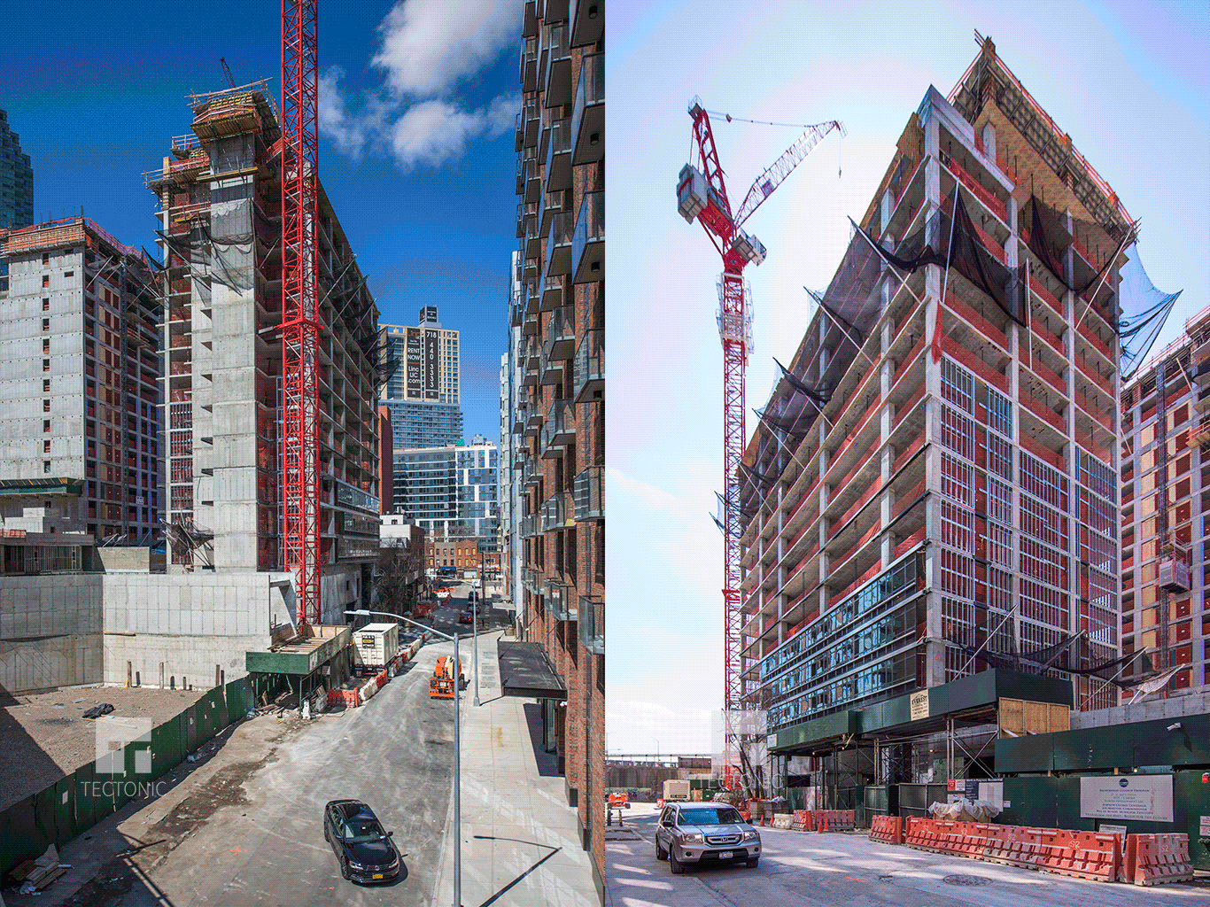Two-Family, Single-Family Houses Coming To 5-15 126th Street, College Point
Flushing-based property owner Tu Kang Yang has filed applications for two two-story residential buildings at 5-11 – 5-15 126th Street, on the northern end of College Point, in Queens. The building at 5-15 126th Street will measure 2,647 square feet and contain two full-floor apartment units, averaging 893 square feet apiece. The second house, at 5-11 126th Street, will measure 3,220 square feet, but will house a single family. Chang Hwa Tan’s Flushing-based Tan Architect is the architect of record. Demolition permits were filed in December for the site’s existing two-story, single-family structure, along with an associated garage.

