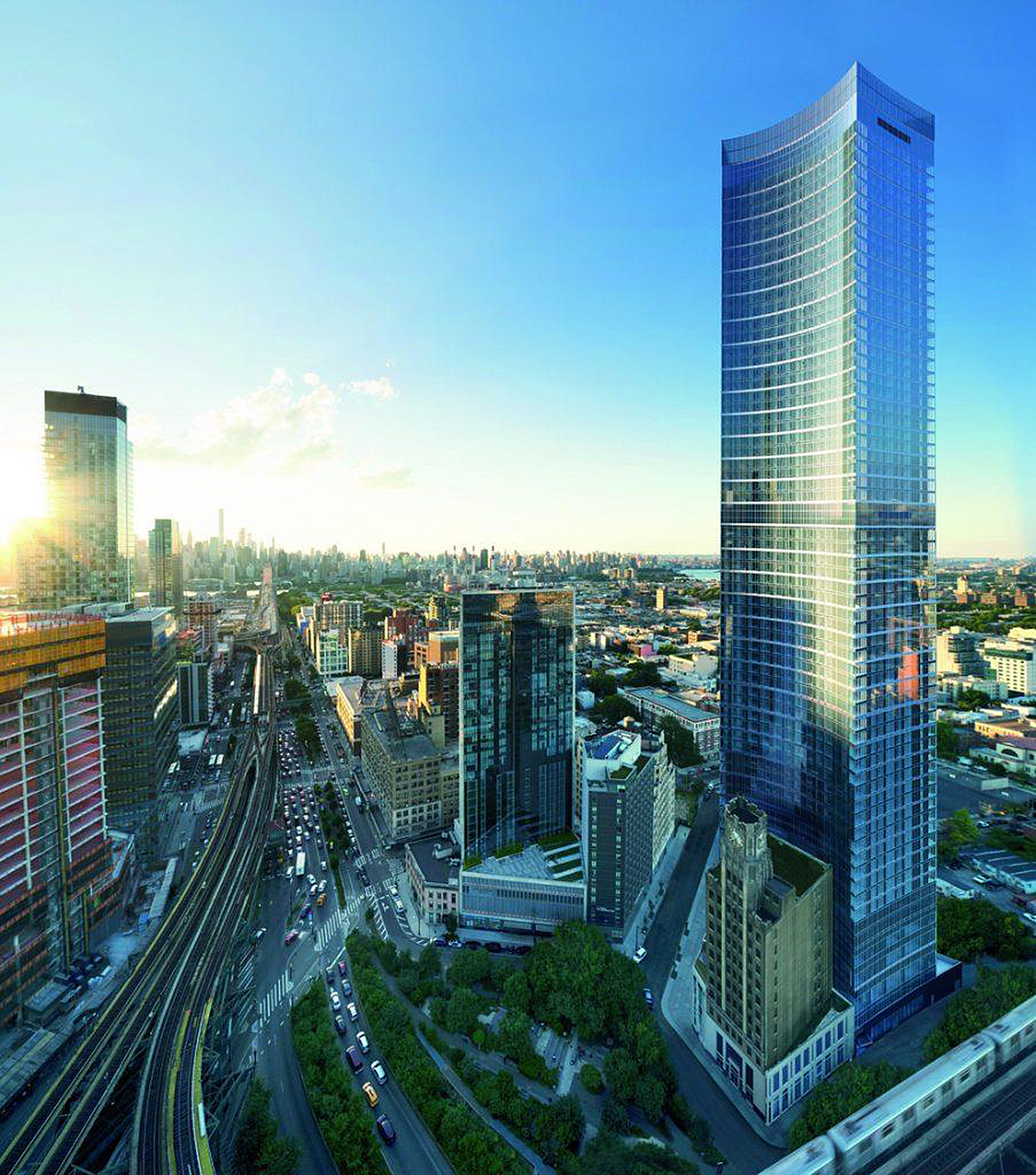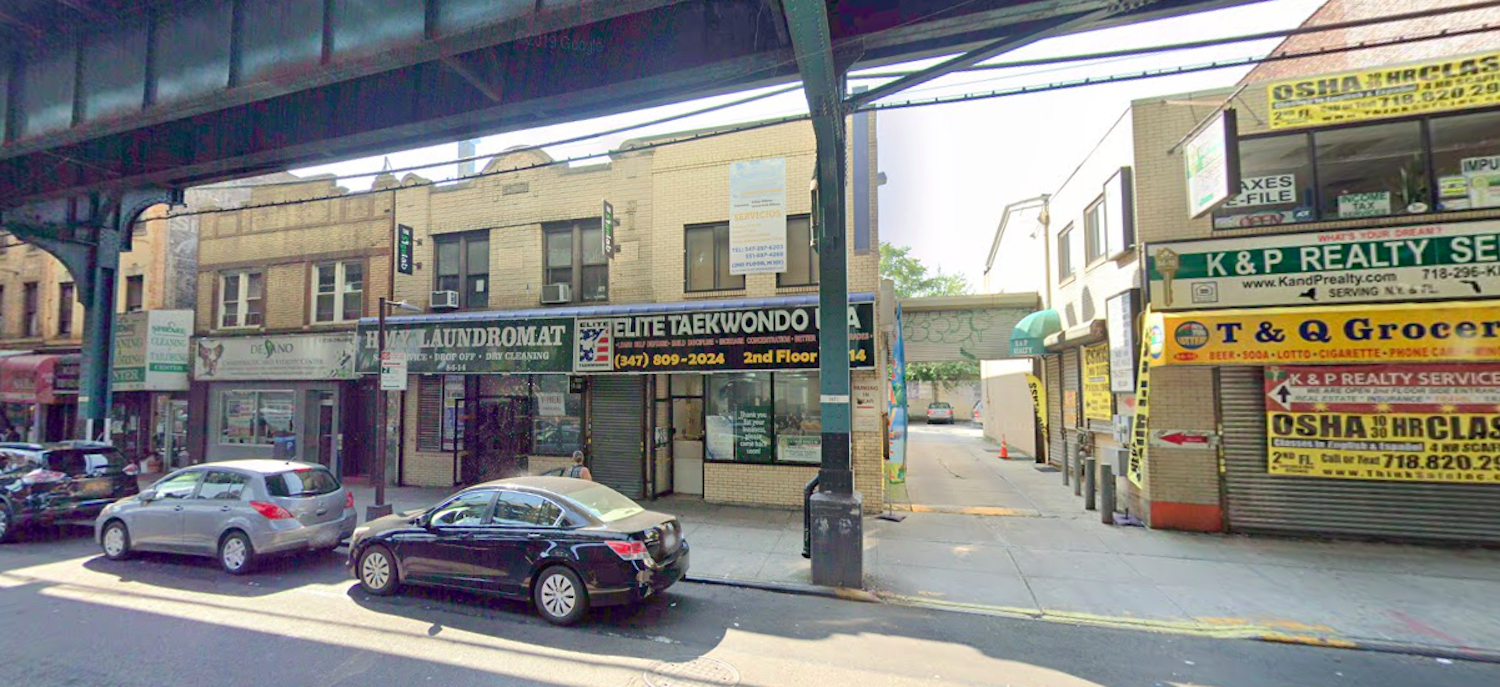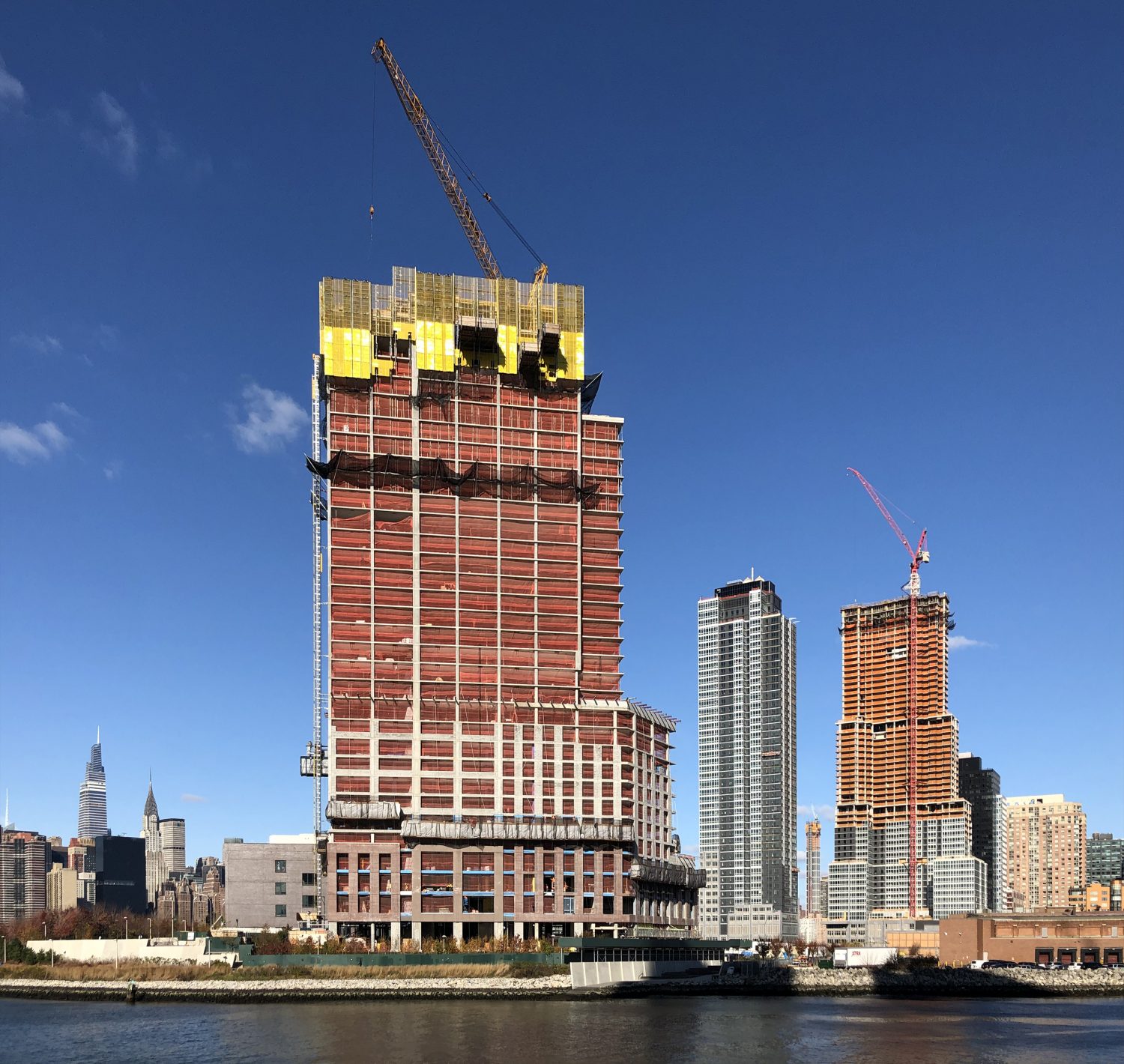Sven’s Glass Façade Nears Completion at 29-37 41st Avenue in Long Island City, Queens
Curtain wall work is nearing completion on Queens Plaza Park, aka Sven, a 762-foot-tall skyscraper at 29-37 41st Avenue in Long Island City and number 17 on our countdown of the tallest projects underway in the city. Designed by Handel Architects for The Durst Organization, the 67-story project is the second-tallest structure in Queens and will yield 978,000 square feet of mixed-use space. Selldorf Architects is serving as the interior designer, Hunter Roberts as the general contractor, and Jaros, Baum & Bolles Engineering is handling the required mechanical systems. The project is aiming for LEED certification.





