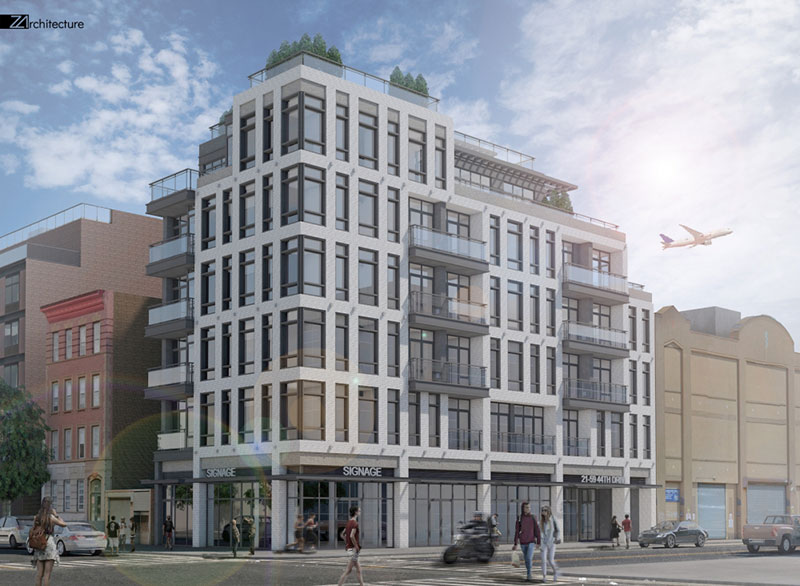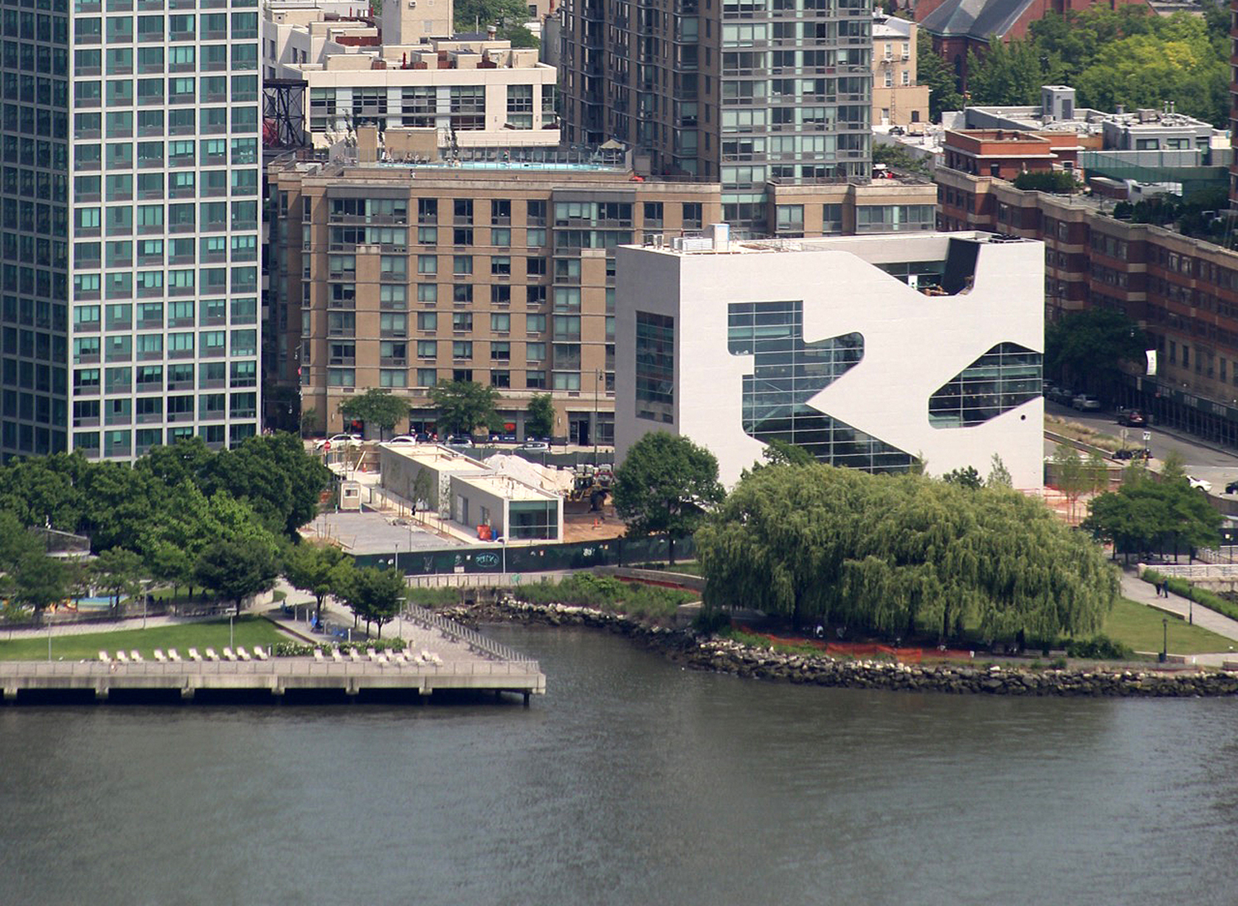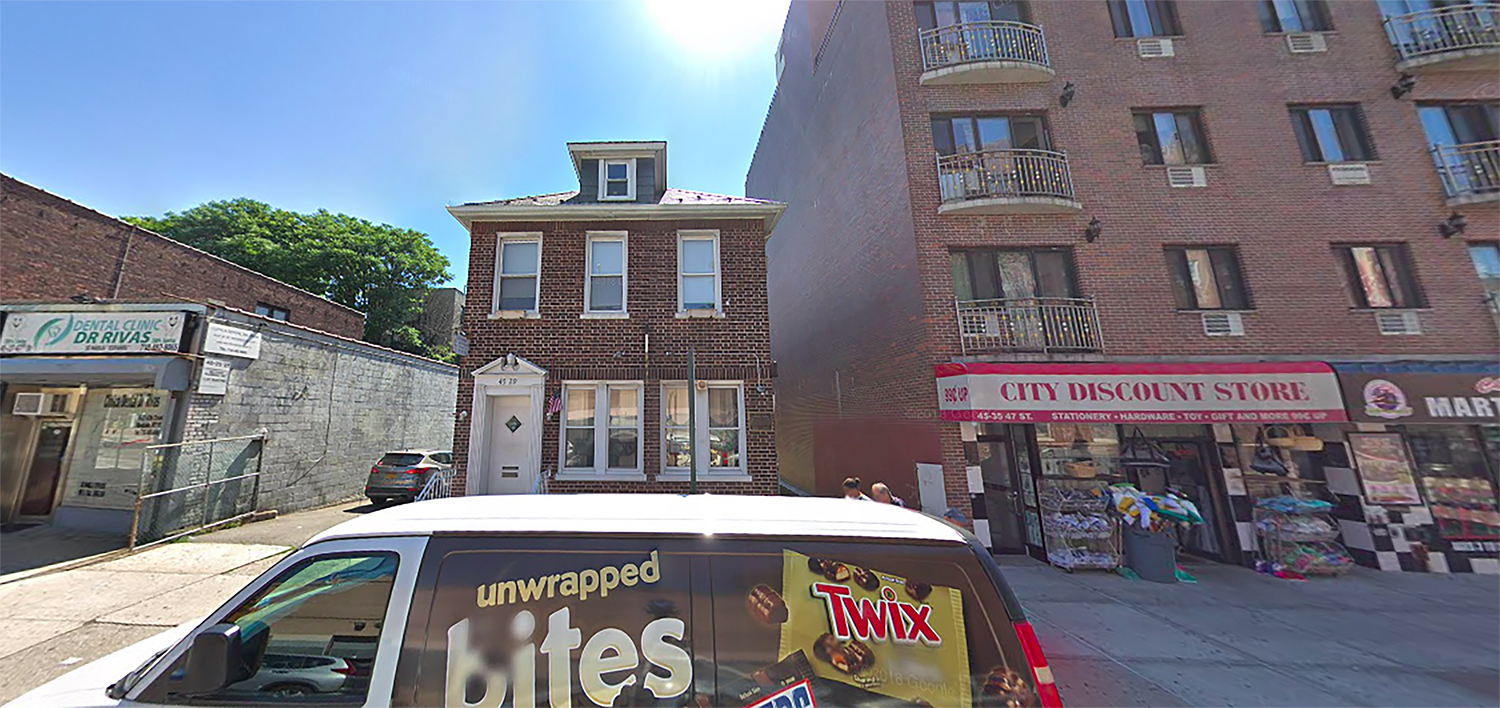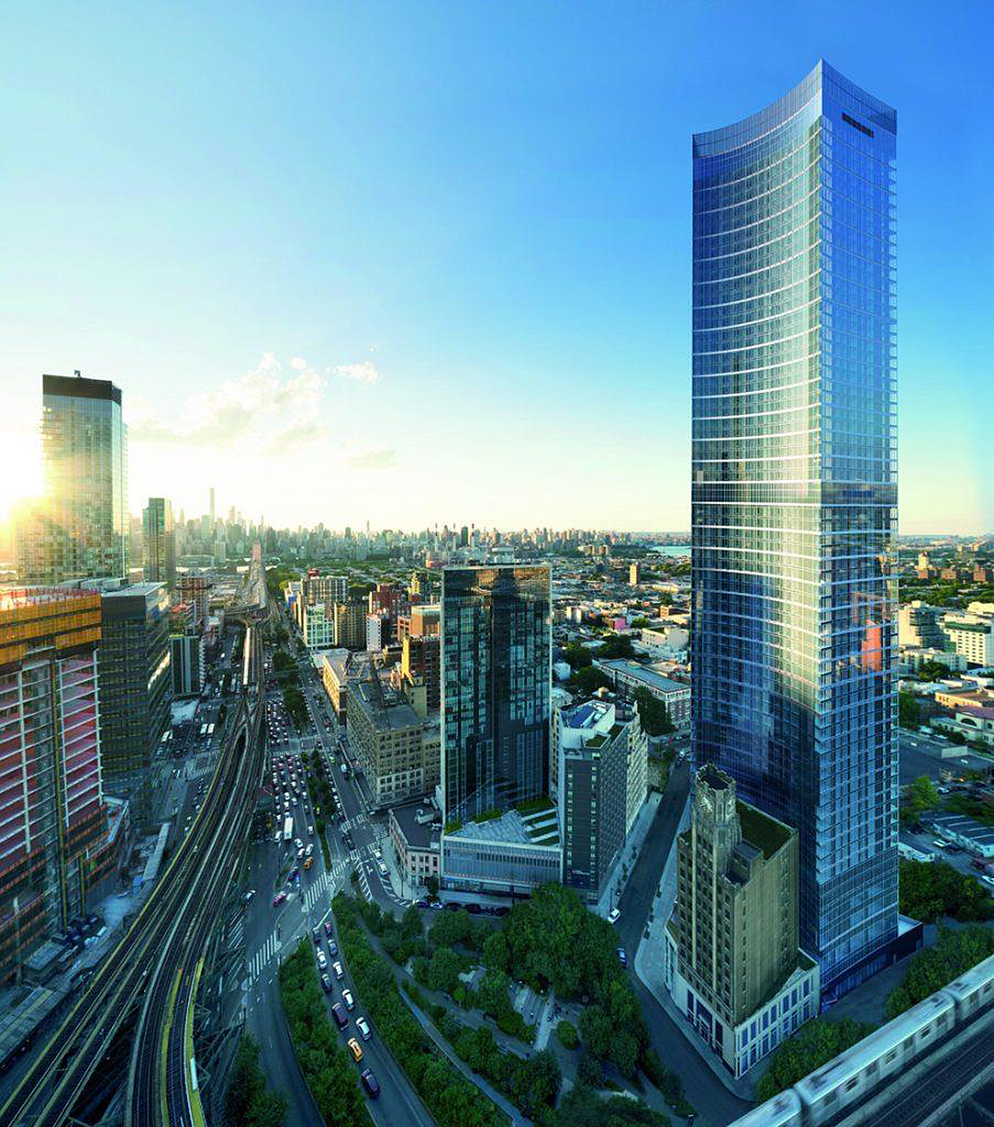Z Architecture Reveals New Renderings of 21-59 44th Drive in Long Island City
Construction is well underway on Z Architecture‘s most recent development at 21-59 44th Drive, Long Island City, one of a number of multi-unit residential projects in progress by the firm in the outer boroughs of New York City.




