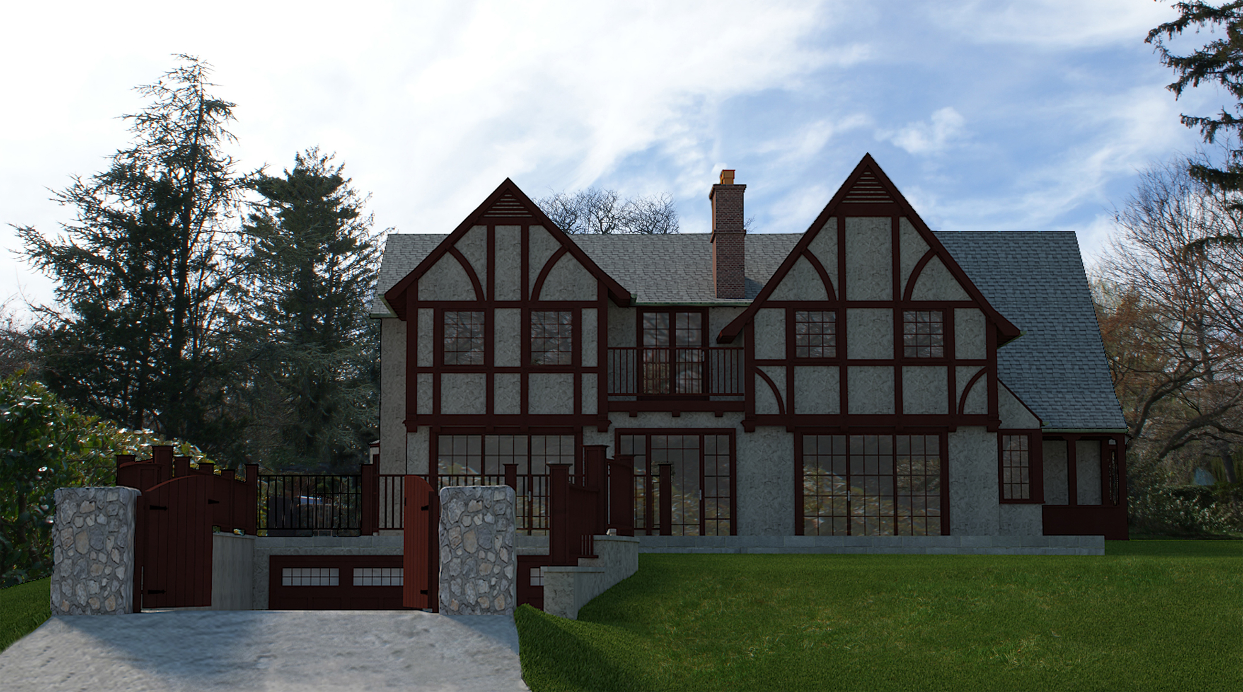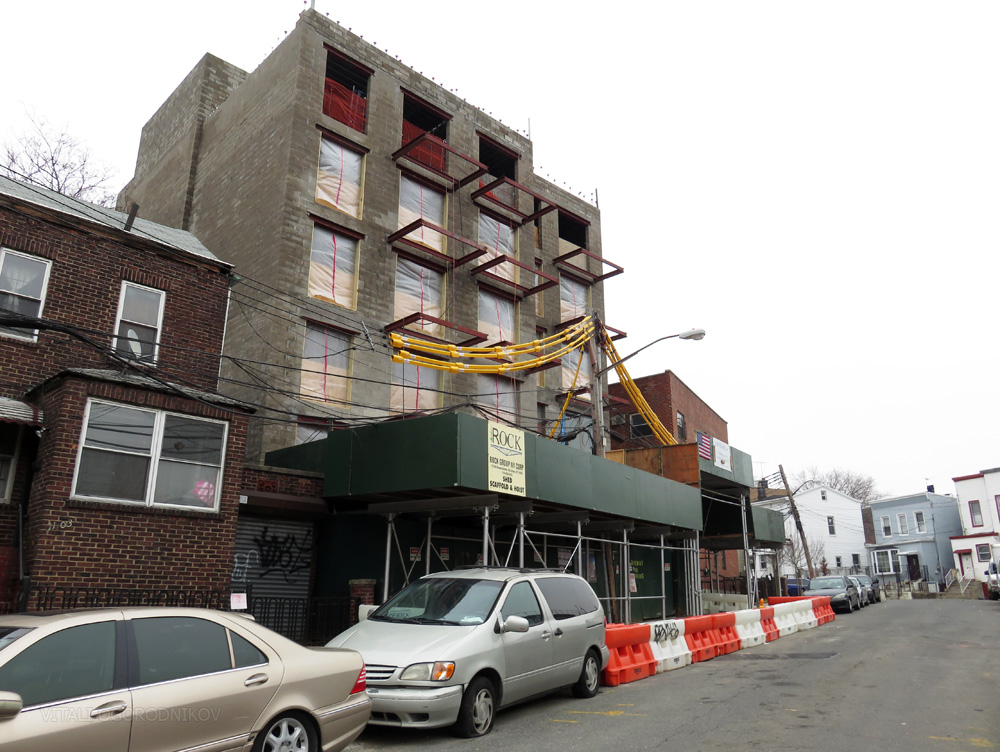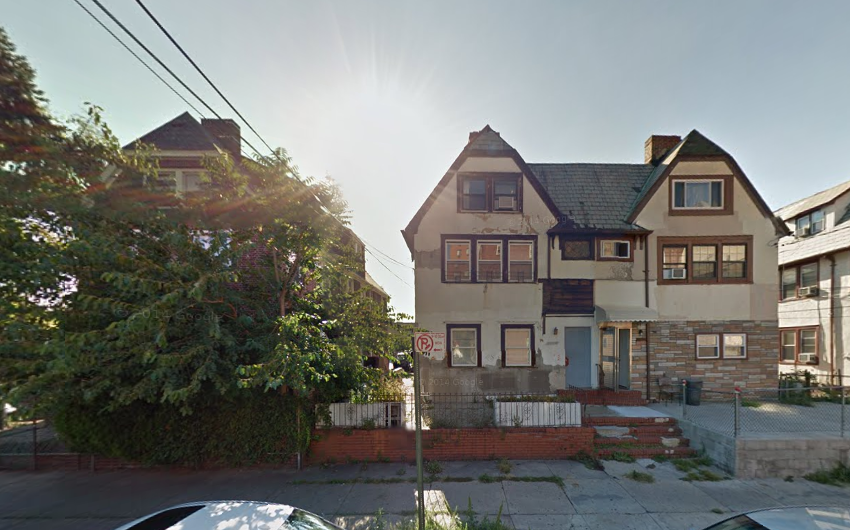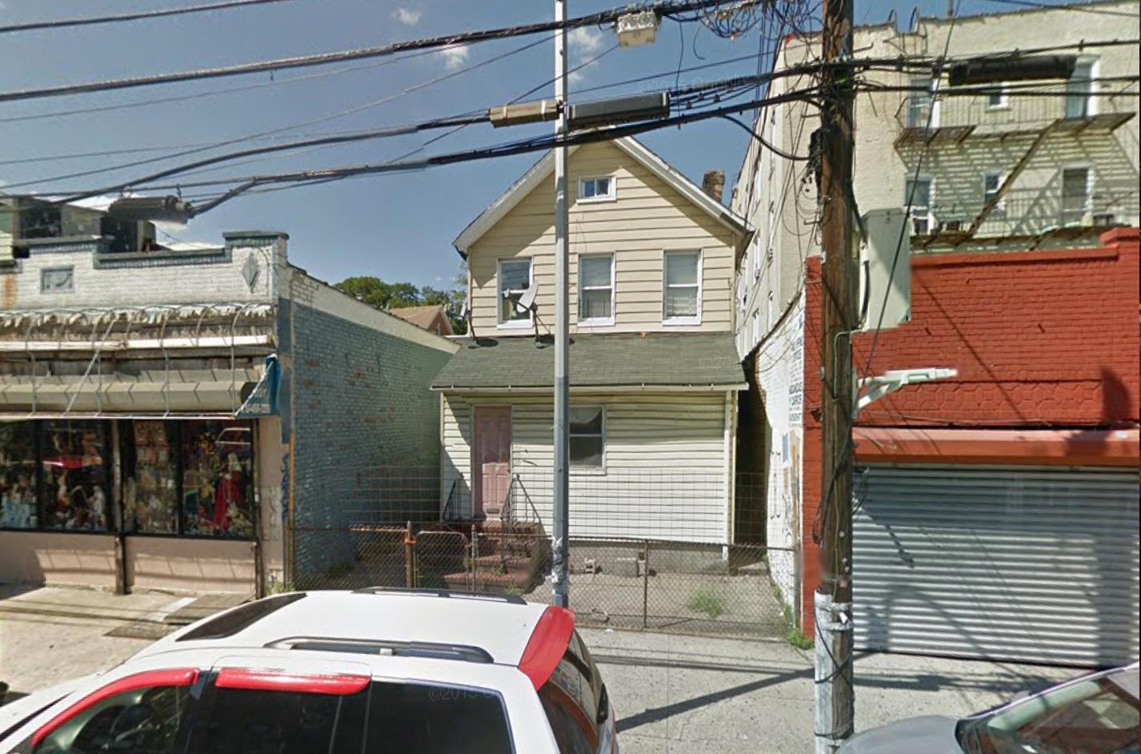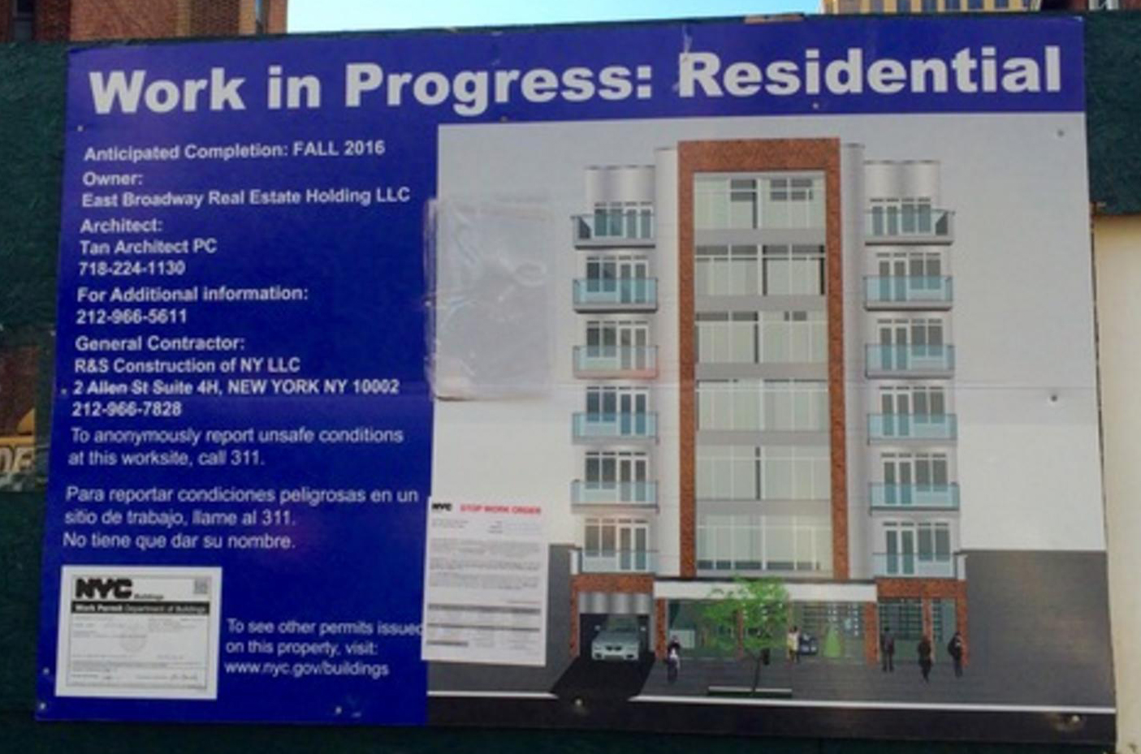Landmarks Approves Addition to Home at 240-82 Beverly Road, Douglaston
Most of the decisions the New York City Landmarks Preservation Commission has to make involve structures in somewhat to very densely populated areas. However, the city, with its five boroughs, is quite large and diverse. Sometimes, the commission has to make decisions about more suburban areas. Such was the case last Tuesday when, for the second time in two weeks, the commission has approved the expansion of a single-family home in the Douglaston Historic District in Queens.

