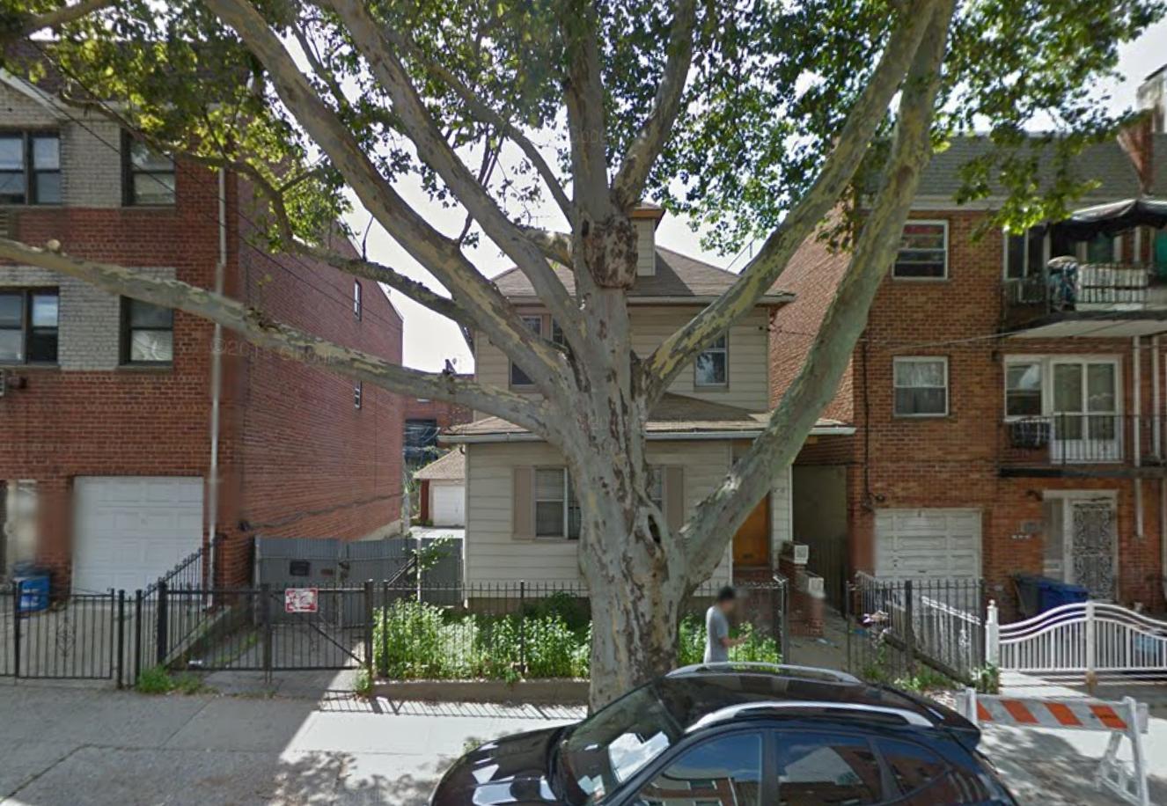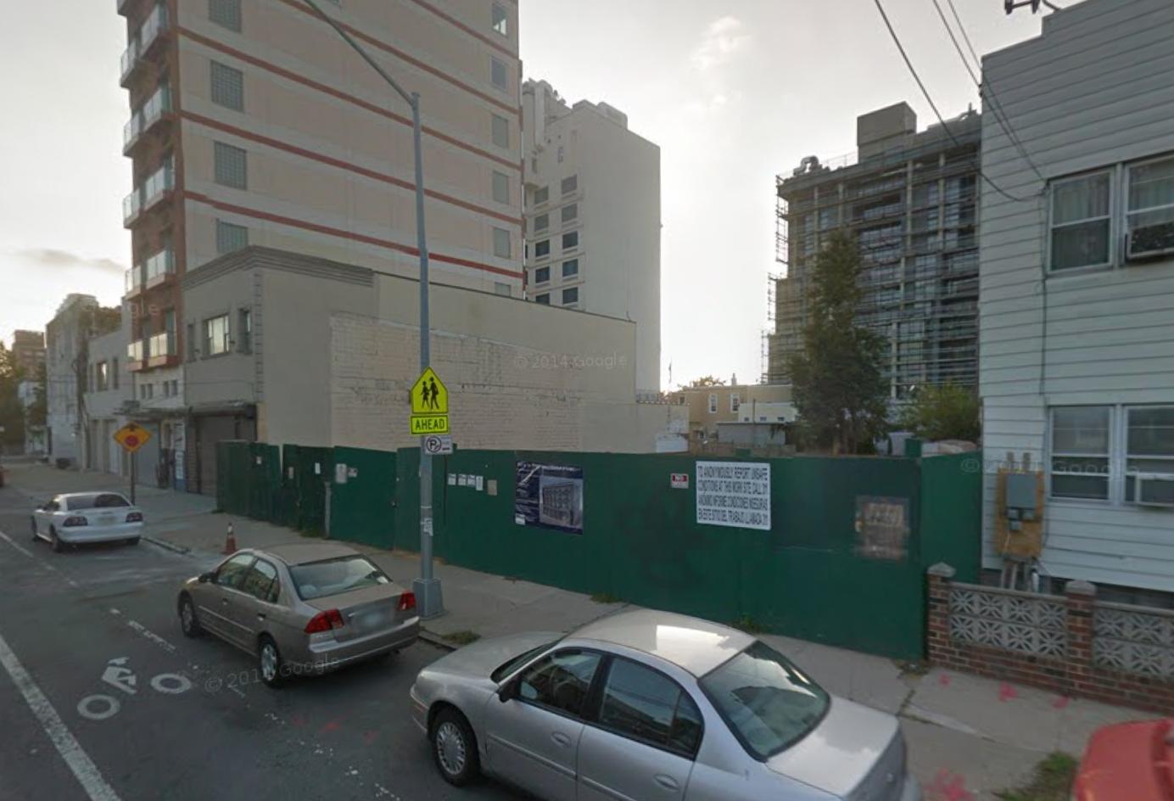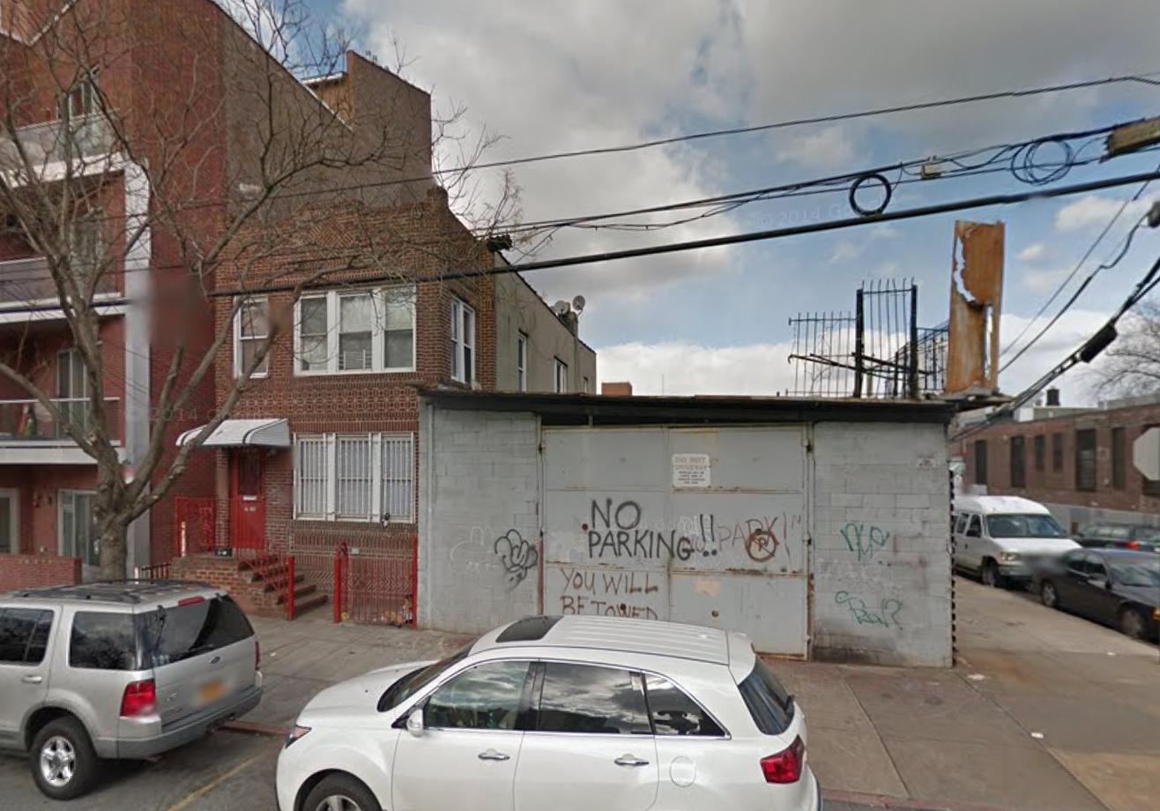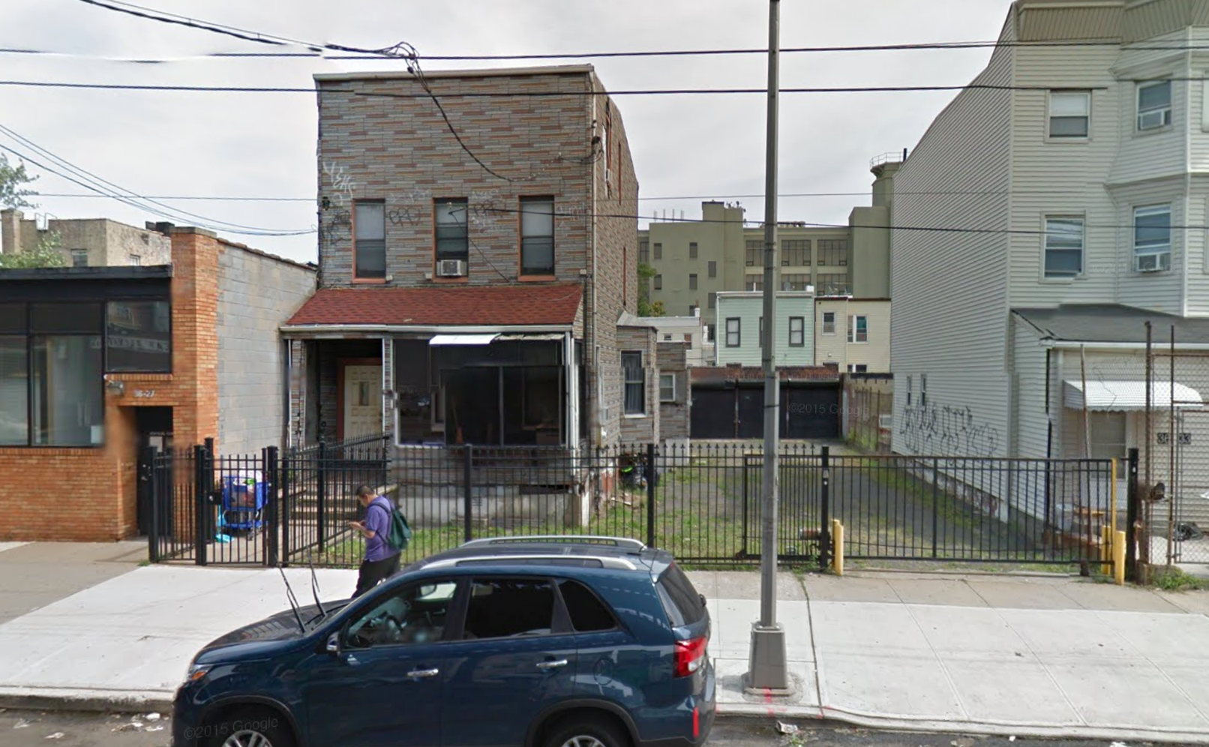Four Stories, Six Residential Units Planned At 41-10 69th Street, Woodside
Jiang Xiang Gao, operating under an anonymous LLC, has filed applications for two four-story, multi-family residential buildings at 41-10 – 41-12 69th Street, in southern Woodside, two blocks south of the 7 train’s stop at 69th Street. The development will total six residential units — three in each building — spread across 6,640 square feet, which means apartments will average 1,107 square feet apiece. Robert Lin’s Flushing-based A&T Engineering is the applicant of record, and demolition permits for the existing two-story house were filed in August.





