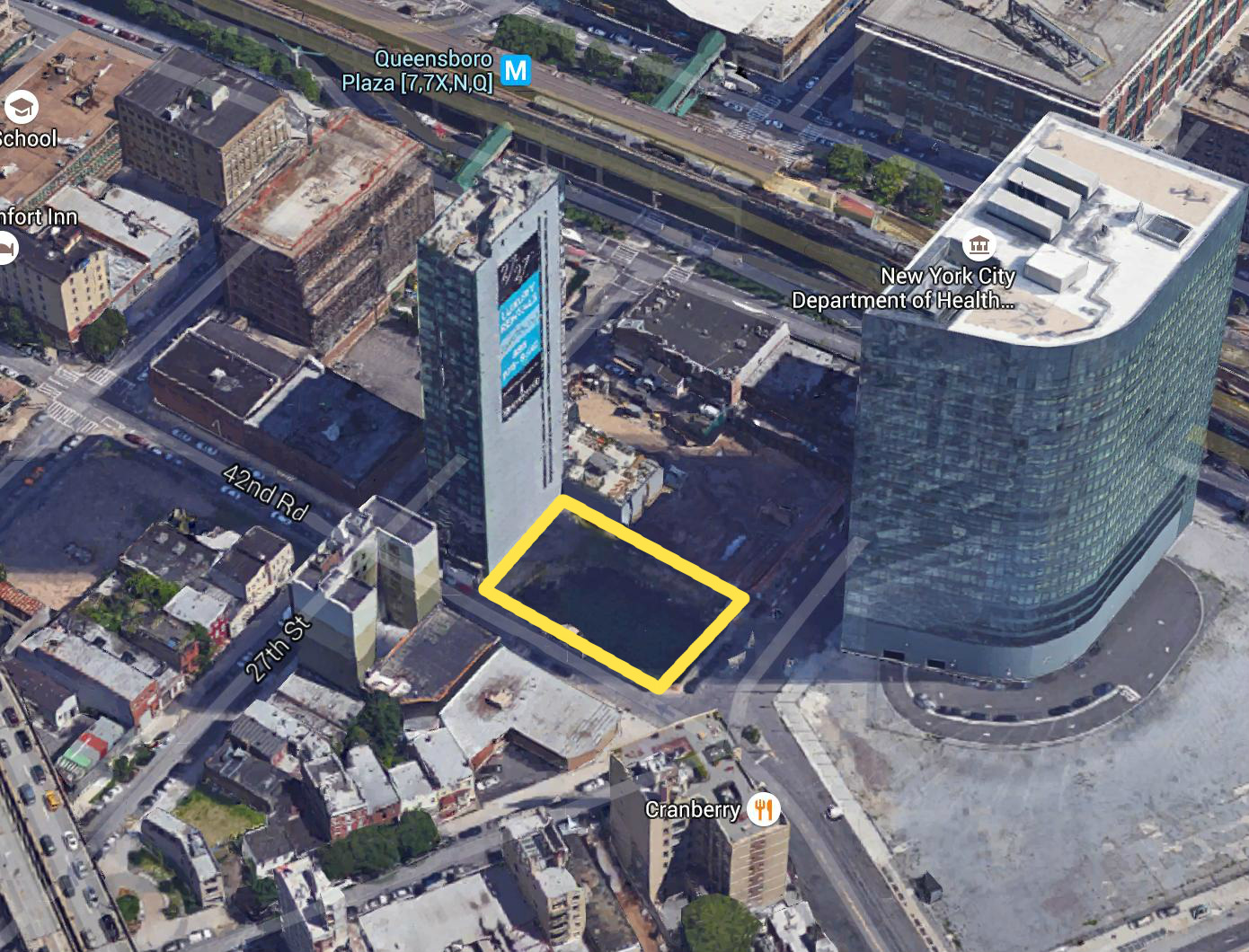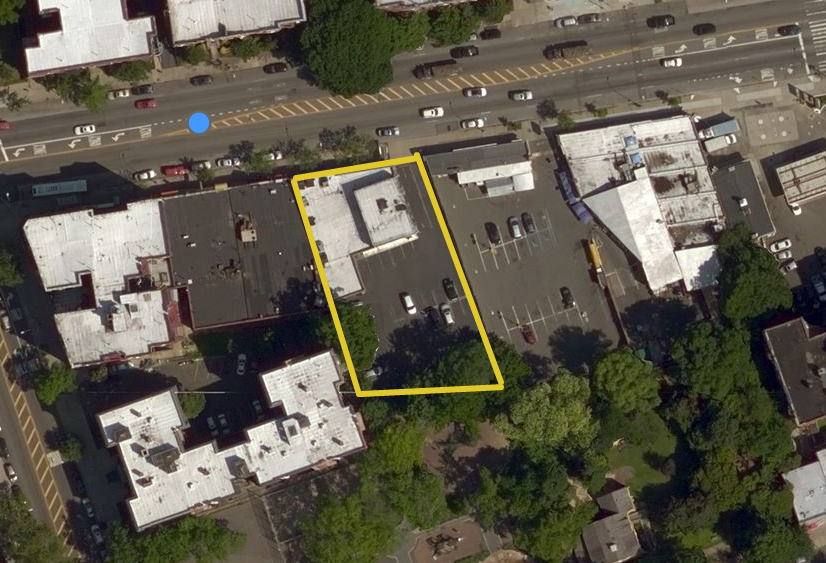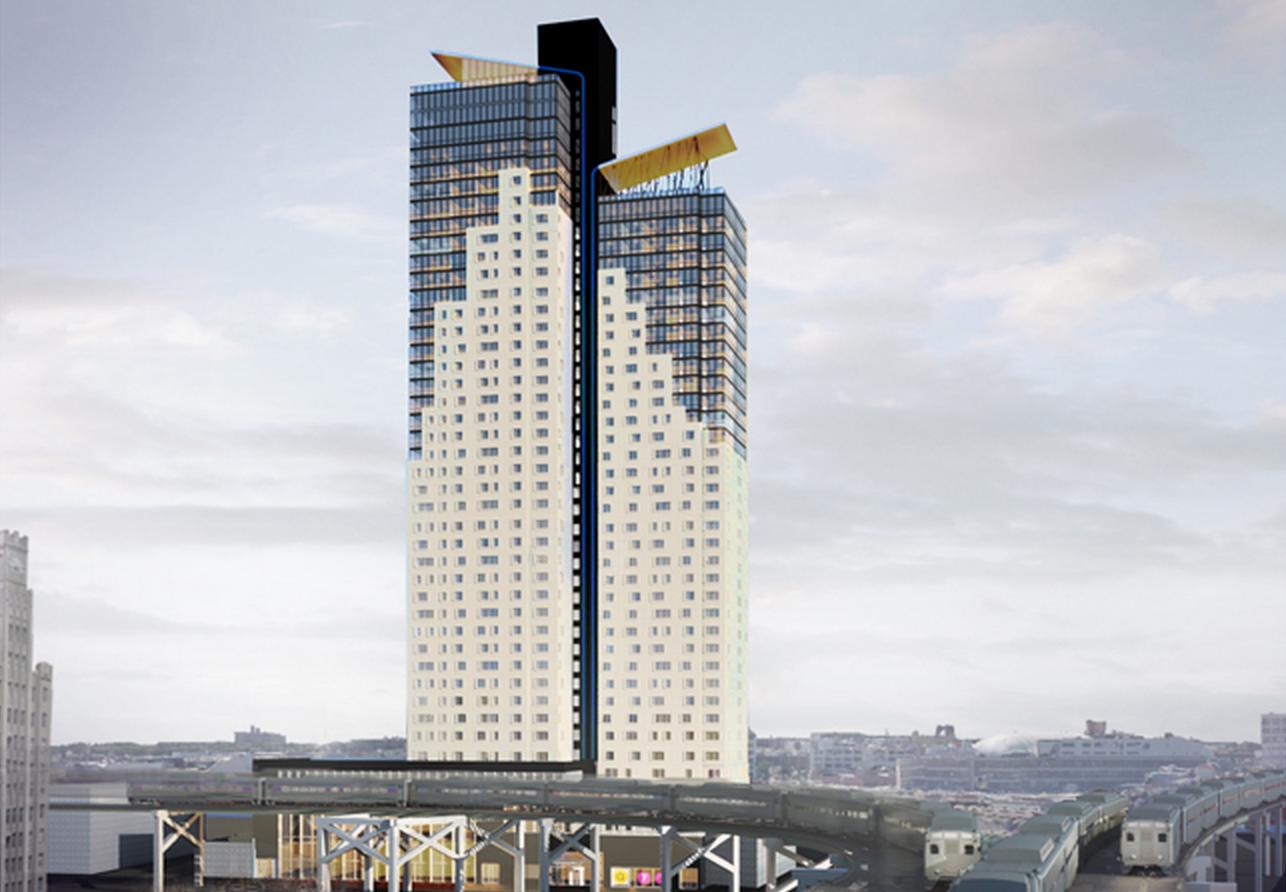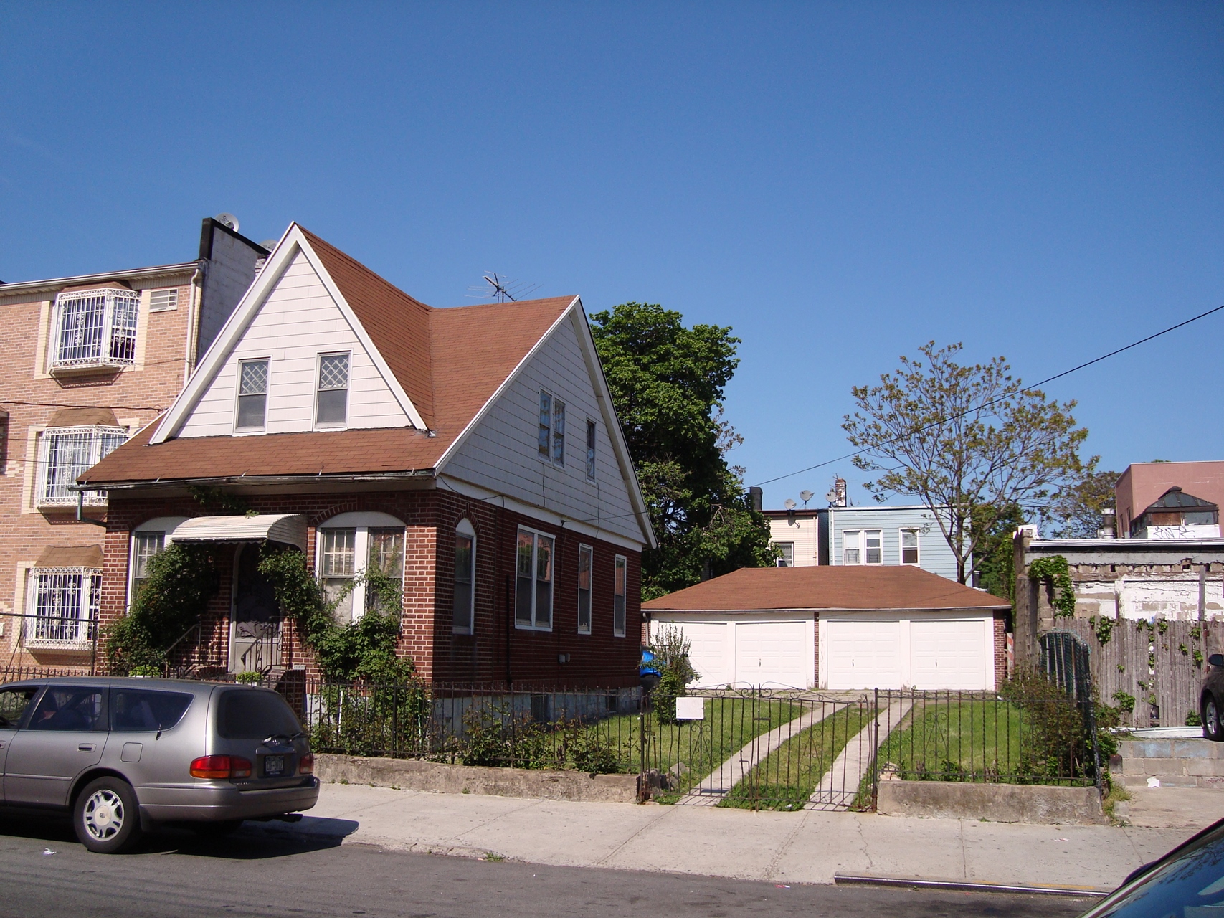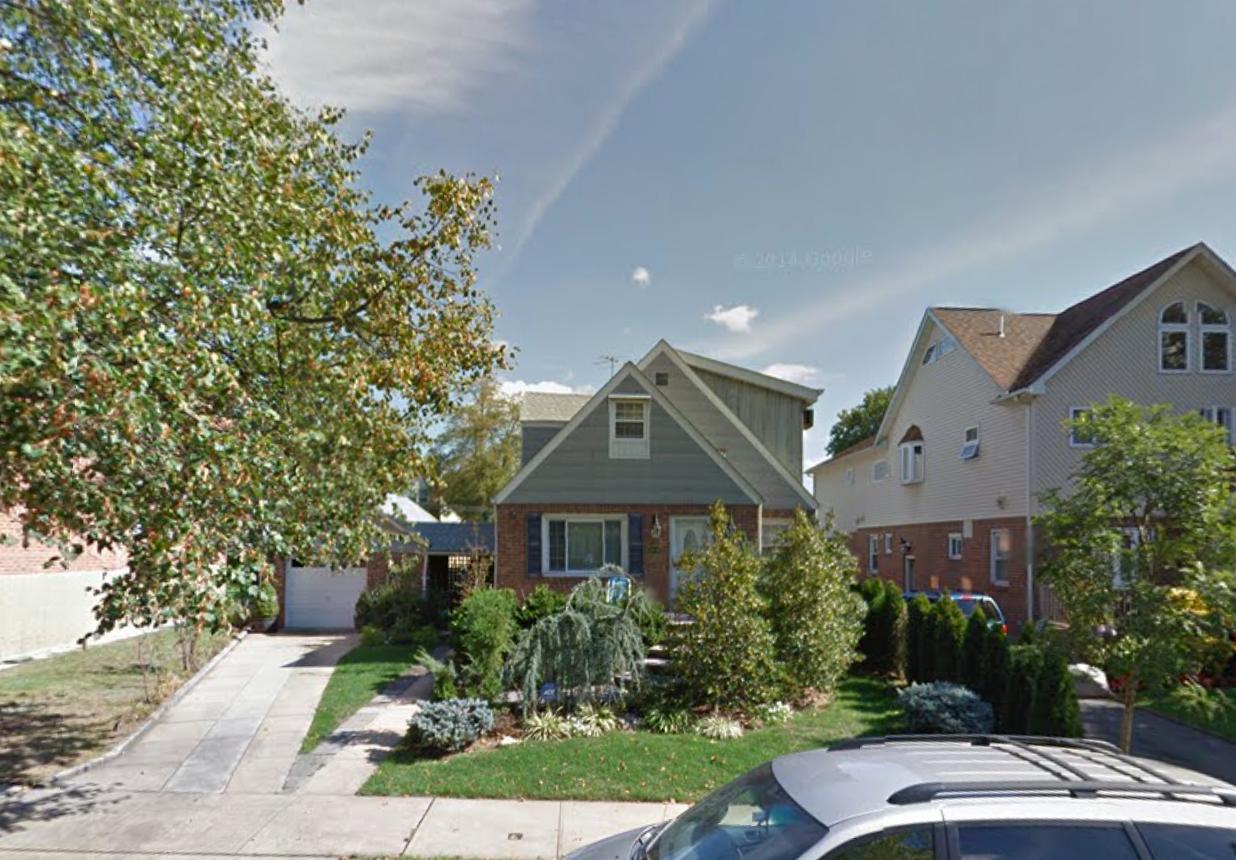25-Story, 184-Unit Building Planned At 27-17 42nd Road, Long Island City
Foundation work has started for yet another new high-rise on the site of the formerly-proposed “Star Tower,” in Long Island City, as reported by The Court Square Blog. YIMBY followed up on the initial report to find that the new building’s filing address has been changed to 27-17 42nd Road.

